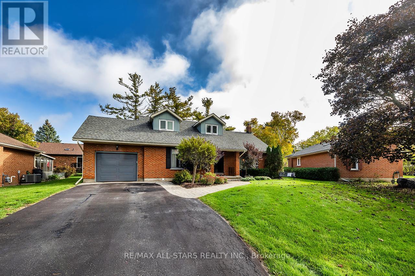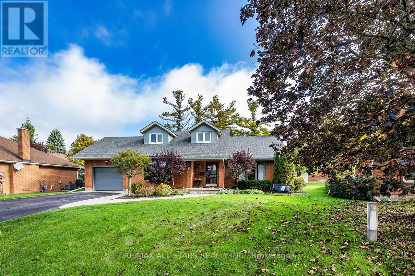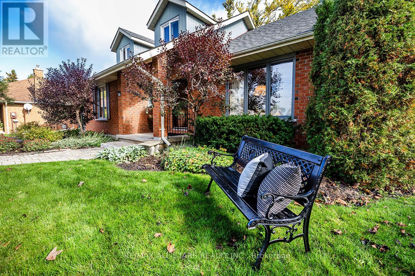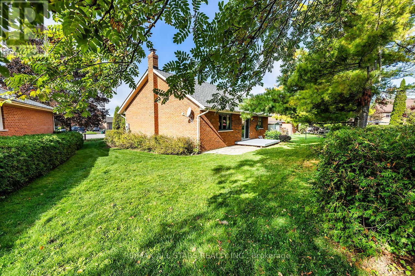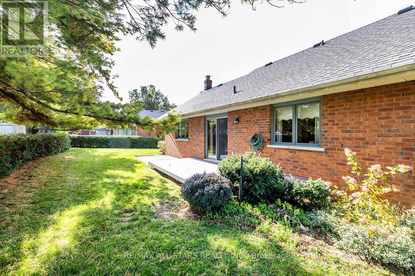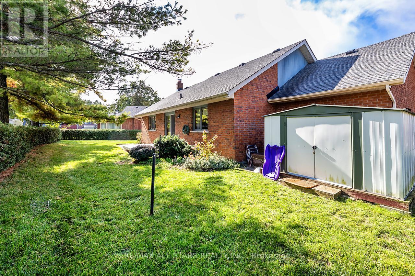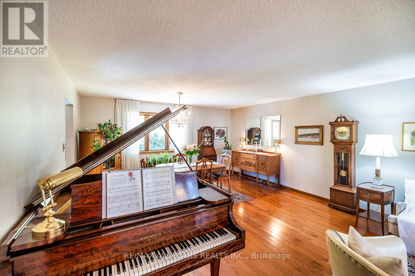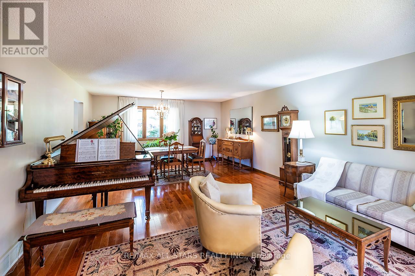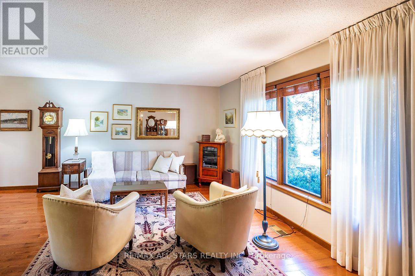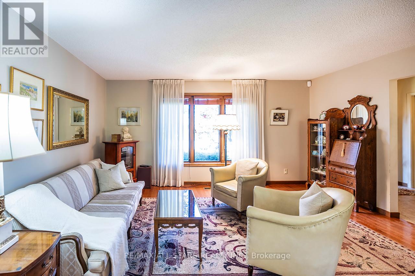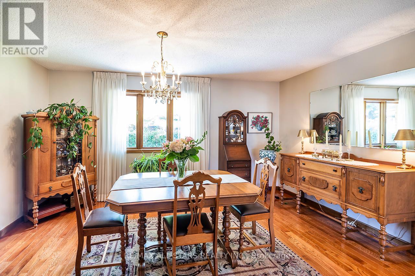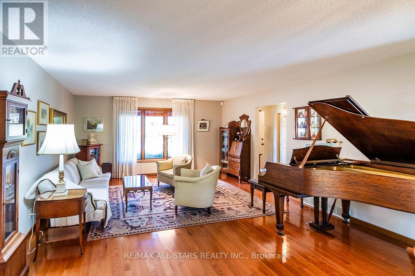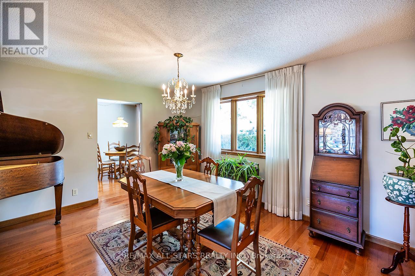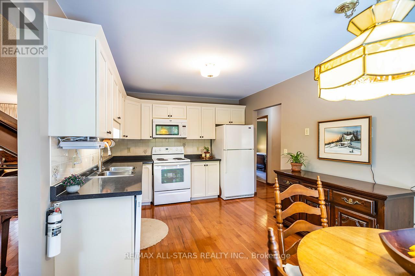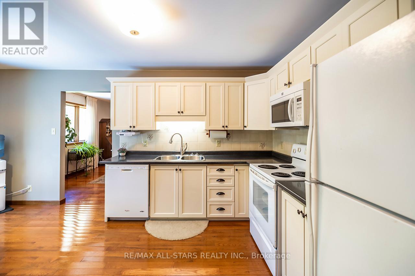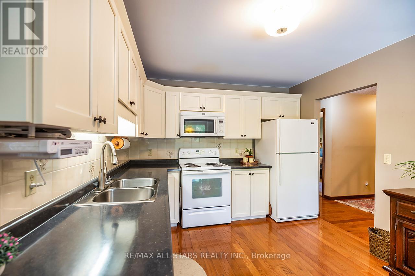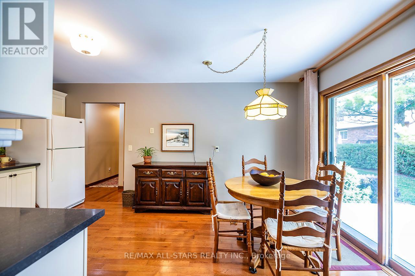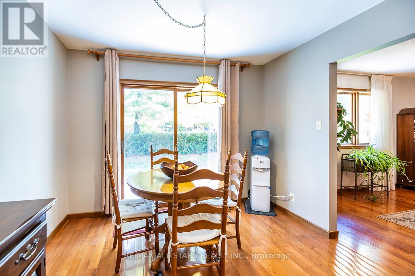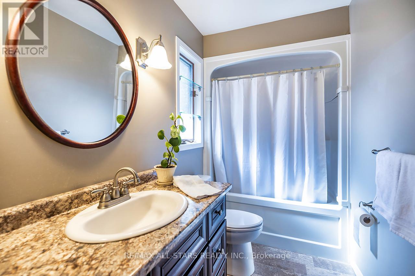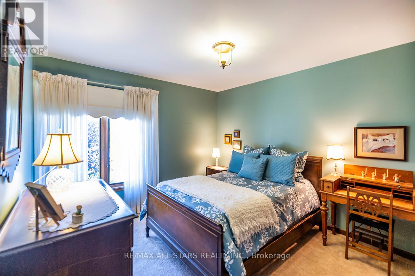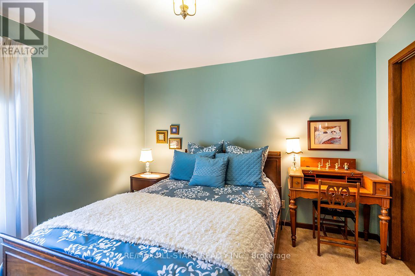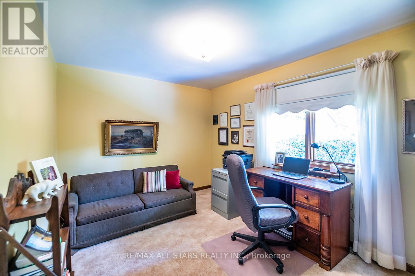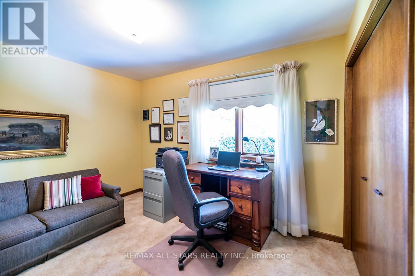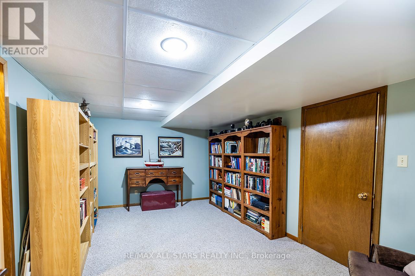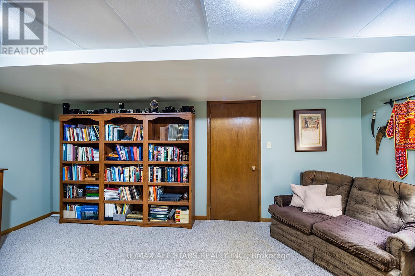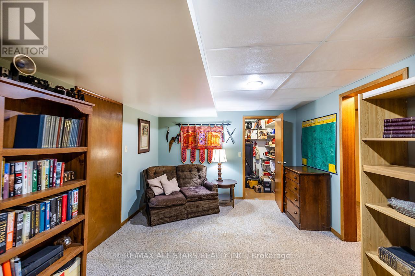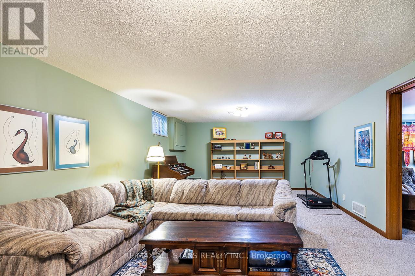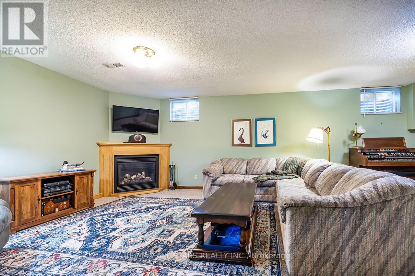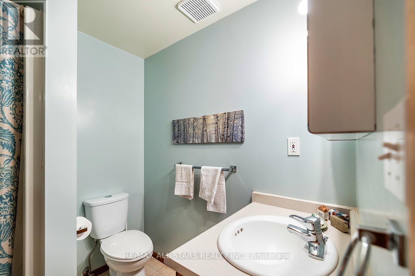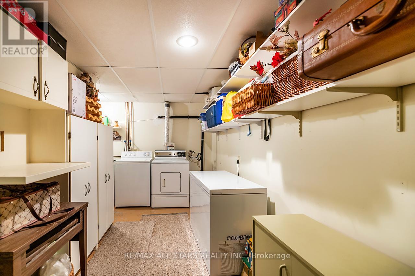4 Bedroom
2 Bathroom
1,500 - 2,000 ft2
Fireplace
Central Air Conditioning
Forced Air
$659,000
Lovely Family Home in Desirable Neighbourhood. Barkey Built Quality Home! Quiet Court Location. Unique Floor Plan with 2 Bdrms on Main level (one used as an office) + 2nd Floor Master Bdrm also would be ideal for work space or family room. Spacious Living Rm Combined with Dining Rm With Gleaming Hardwood Floors, Open to Formal Dining With Chandelier! Updated Kitchen with walk-out to Deck. Finished Basement with Cozy Family Rm with Gas Fireplace, Den or Hobby Room & Office. Pantry Under Stairs. Entrance to Garage. Newer Garage Door Jan '22. Lovely Property, Professionally Landscaped With Beautiful Gardens, Stone Walkway, Driveway Resurfaced May '25. Newer Roof 2023. Great Family Neighbourhood! Just minutes to Town. Charming Community! New Medical Center! Enjoy Small Town Living at it's Best!! (id:50976)
Property Details
|
MLS® Number
|
N12463015 |
|
Property Type
|
Single Family |
|
Community Name
|
Cannington |
|
Amenities Near By
|
Park, Schools, Public Transit |
|
Community Features
|
Community Centre |
|
Features
|
Cul-de-sac, Level, Sump Pump |
|
Parking Space Total
|
4 |
|
Structure
|
Deck, Porch, Shed |
Building
|
Bathroom Total
|
2 |
|
Bedrooms Above Ground
|
3 |
|
Bedrooms Below Ground
|
1 |
|
Bedrooms Total
|
4 |
|
Age
|
31 To 50 Years |
|
Amenities
|
Fireplace(s) |
|
Appliances
|
Garage Door Opener Remote(s), Water Softener, Water Heater, Blinds, Dishwasher, Dryer, Garage Door Opener, Microwave, Stove, Washer, Refrigerator |
|
Basement Development
|
Finished |
|
Basement Type
|
N/a (finished) |
|
Construction Style Attachment
|
Detached |
|
Cooling Type
|
Central Air Conditioning |
|
Exterior Finish
|
Brick, Aluminum Siding |
|
Fire Protection
|
Alarm System, Security System, Smoke Detectors |
|
Fireplace Present
|
Yes |
|
Fireplace Total
|
1 |
|
Flooring Type
|
Tile, Hardwood, Carpeted |
|
Foundation Type
|
Concrete |
|
Heating Fuel
|
Natural Gas |
|
Heating Type
|
Forced Air |
|
Stories Total
|
2 |
|
Size Interior
|
1,500 - 2,000 Ft2 |
|
Type
|
House |
|
Utility Water
|
Municipal Water |
Parking
Land
|
Acreage
|
No |
|
Land Amenities
|
Park, Schools, Public Transit |
|
Sewer
|
Sanitary Sewer |
|
Size Depth
|
100 Ft |
|
Size Frontage
|
64 Ft ,7 In |
|
Size Irregular
|
64.6 X 100 Ft ; 99.98 North Side, 97.07 South Lot Line |
|
Size Total Text
|
64.6 X 100 Ft ; 99.98 North Side, 97.07 South Lot Line |
|
Zoning Description
|
Res |
Rooms
| Level |
Type |
Length |
Width |
Dimensions |
|
Second Level |
Primary Bedroom |
4.57 m |
6.41 m |
4.57 m x 6.41 m |
|
Lower Level |
Laundry Room |
5.12 m |
4.82 m |
5.12 m x 4.82 m |
|
Lower Level |
Den |
5.49 m |
3.44 m |
5.49 m x 3.44 m |
|
Lower Level |
Family Room |
4.36 m |
7.47 m |
4.36 m x 7.47 m |
|
Main Level |
Foyer |
1.89 m |
2.5 m |
1.89 m x 2.5 m |
|
Main Level |
Living Room |
4.72 m |
7.62 m |
4.72 m x 7.62 m |
|
Main Level |
Kitchen |
5.06 m |
3.16 m |
5.06 m x 3.16 m |
|
Main Level |
Bedroom |
3.38 m |
3.29 m |
3.38 m x 3.29 m |
|
Main Level |
Bedroom |
2.96 m |
3.08 m |
2.96 m x 3.08 m |
Utilities
|
Cable
|
Installed |
|
Electricity
|
Installed |
|
Sewer
|
Installed |
https://www.realtor.ca/real-estate/28990999/14-windor-court-brock-cannington-cannington



