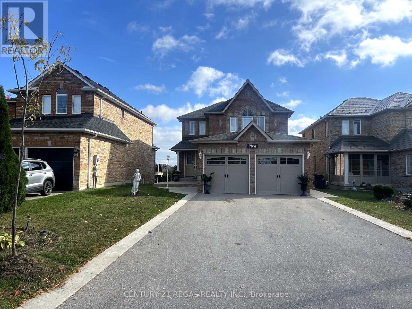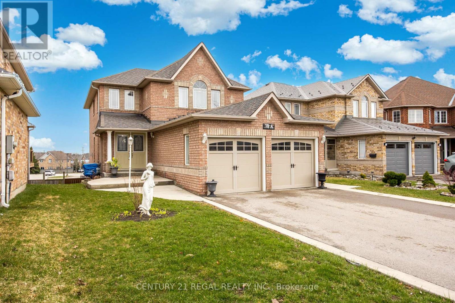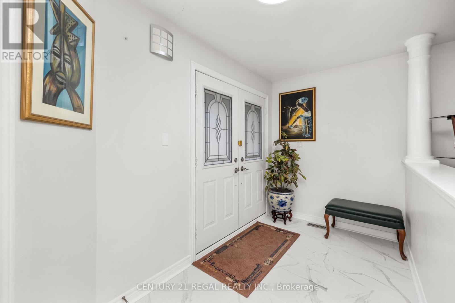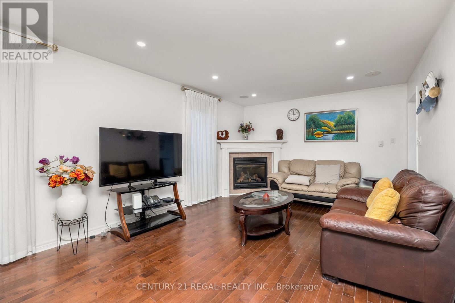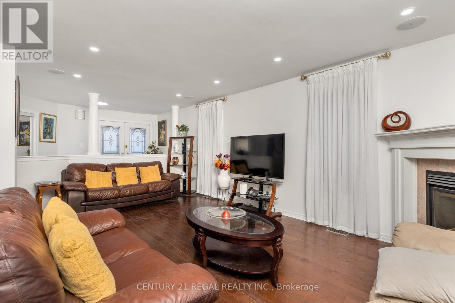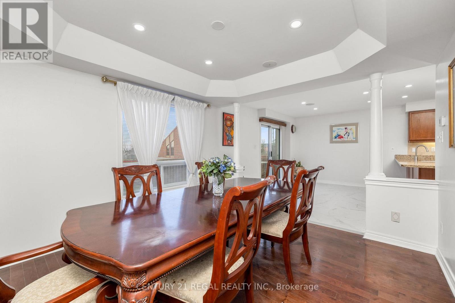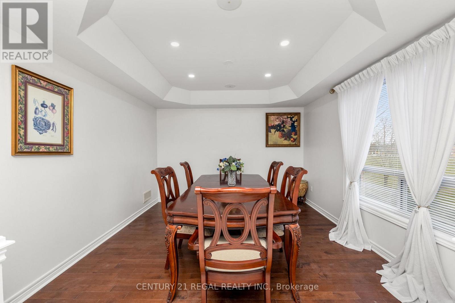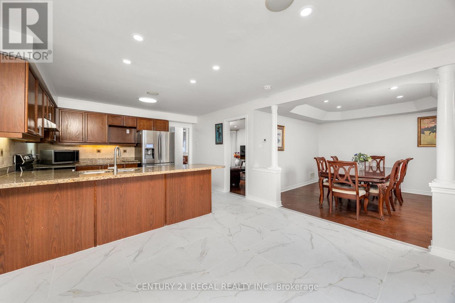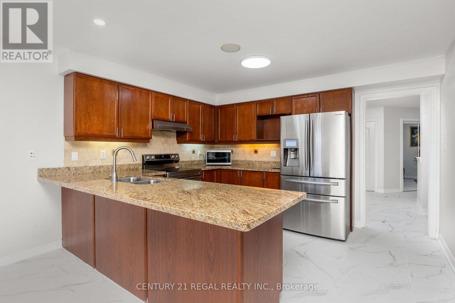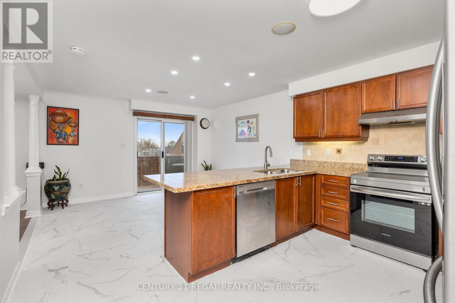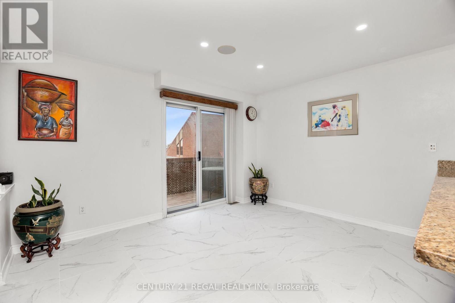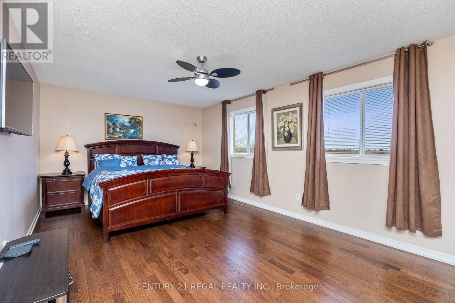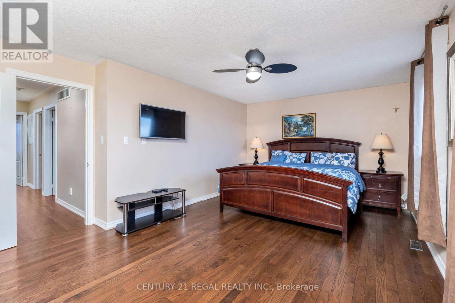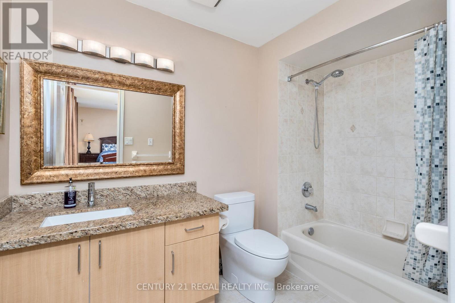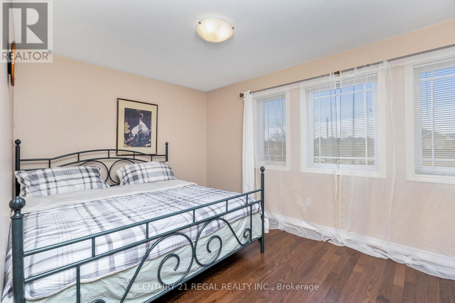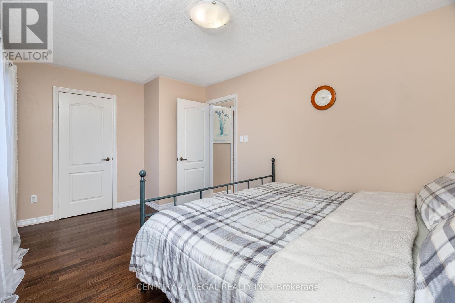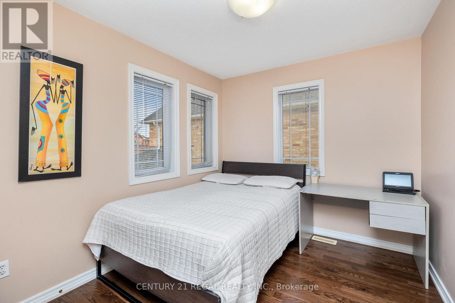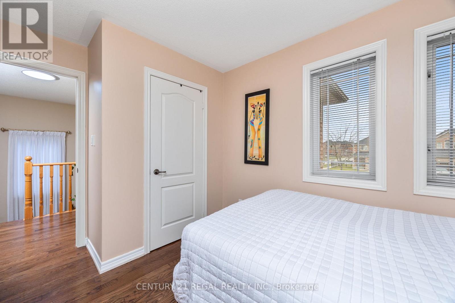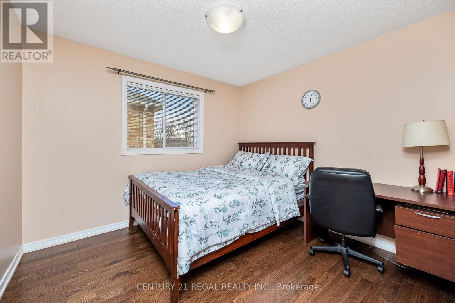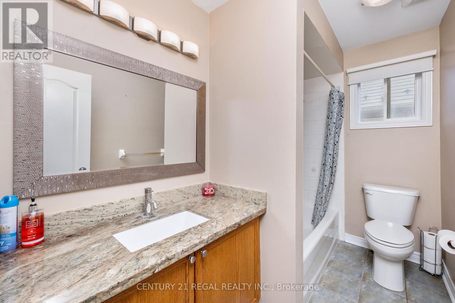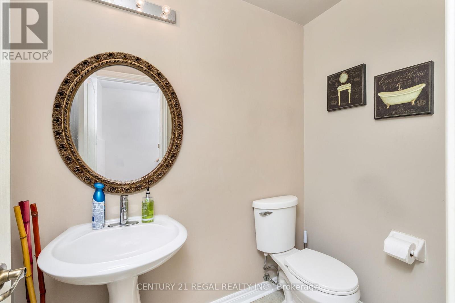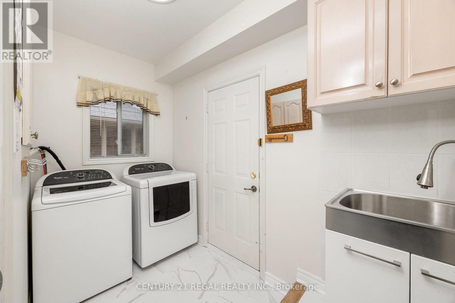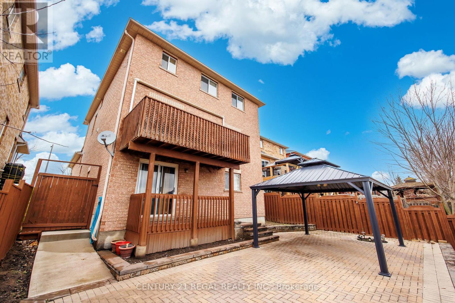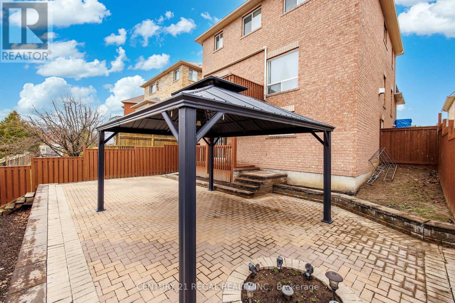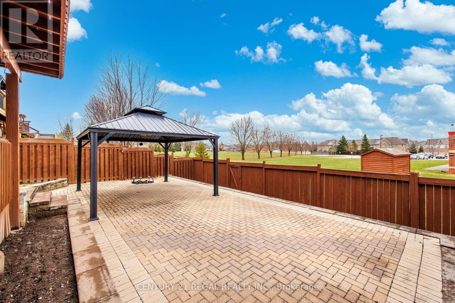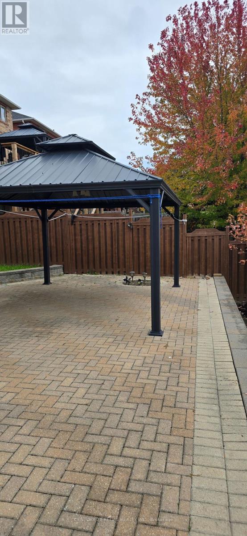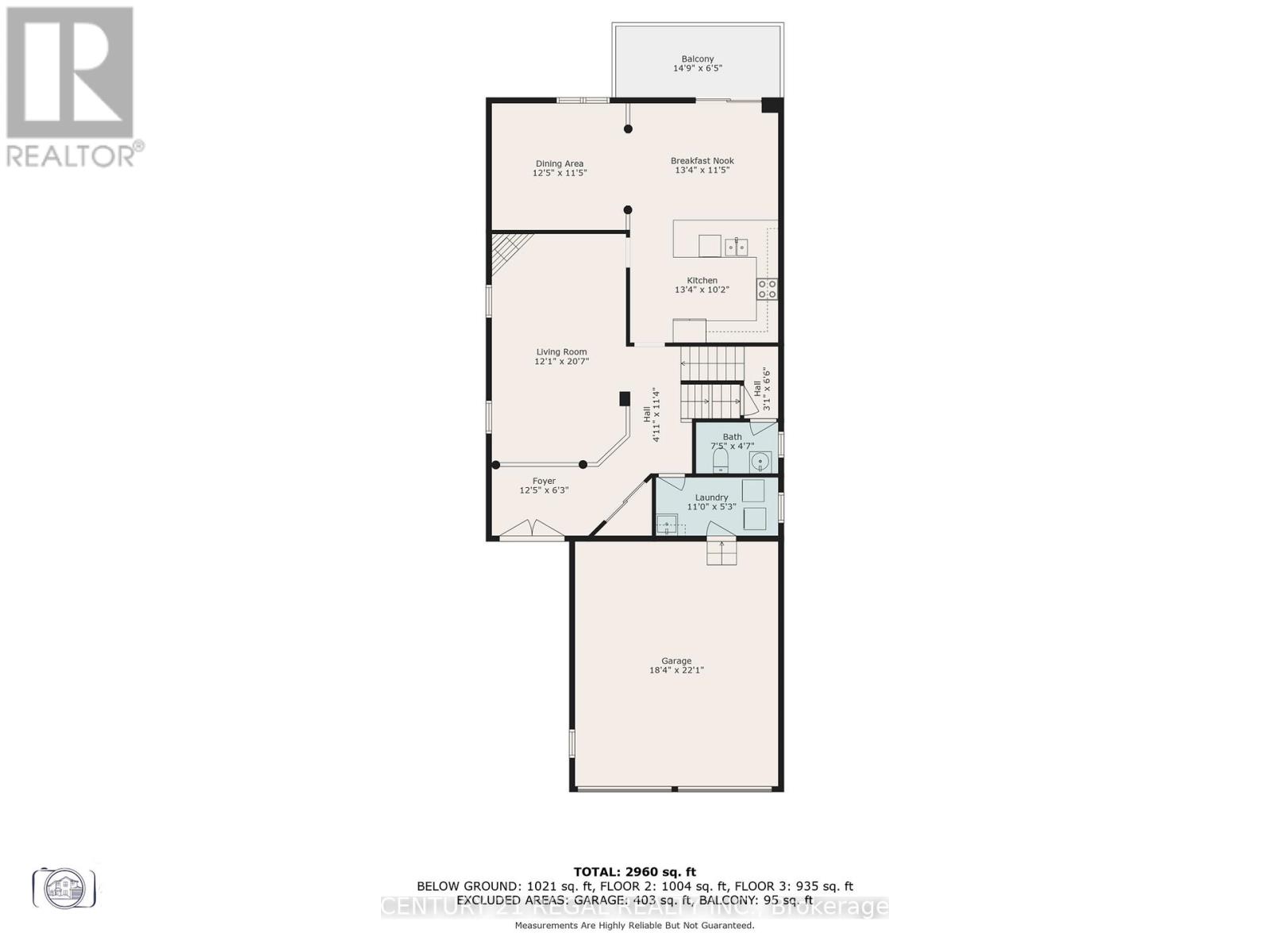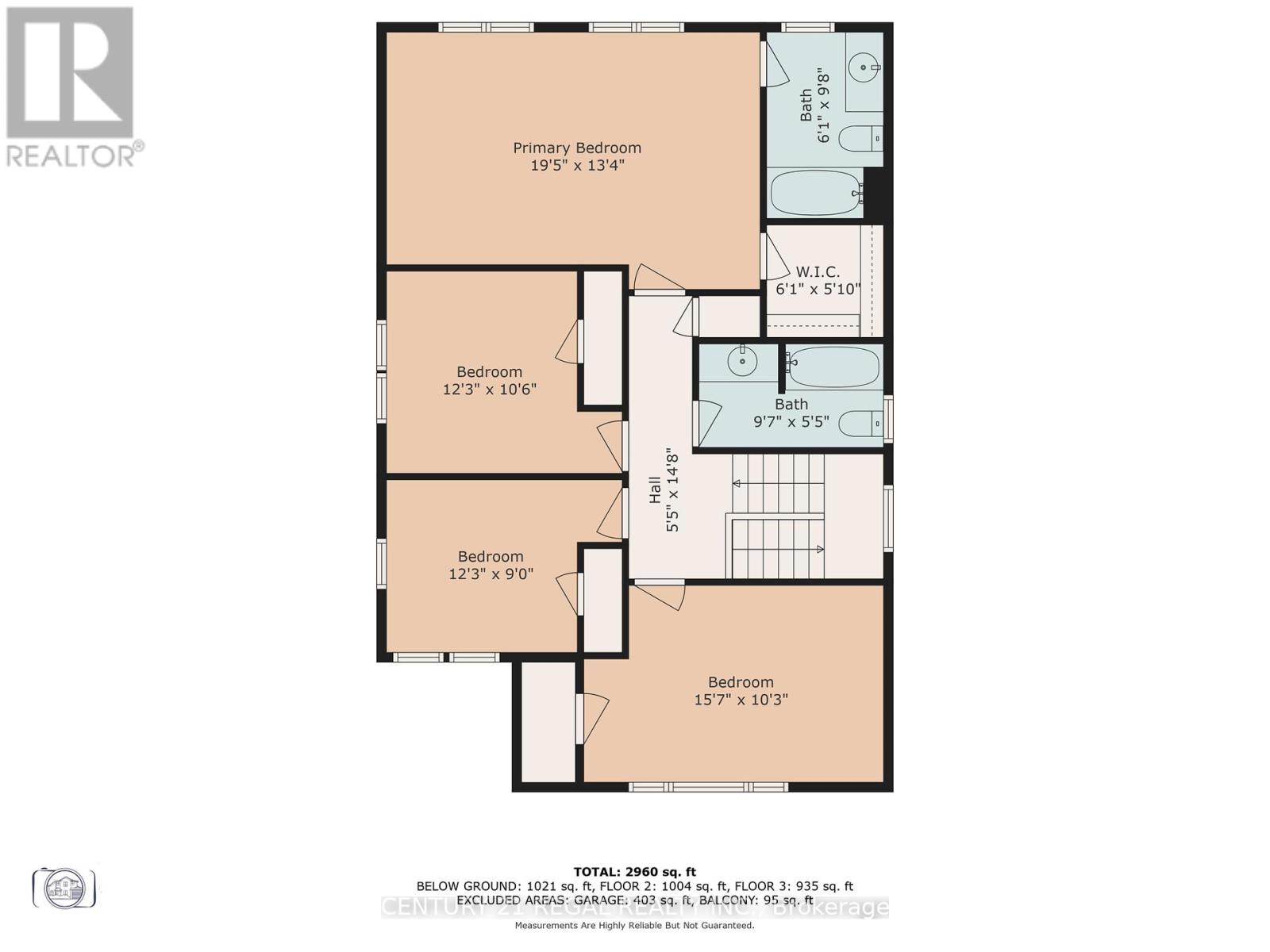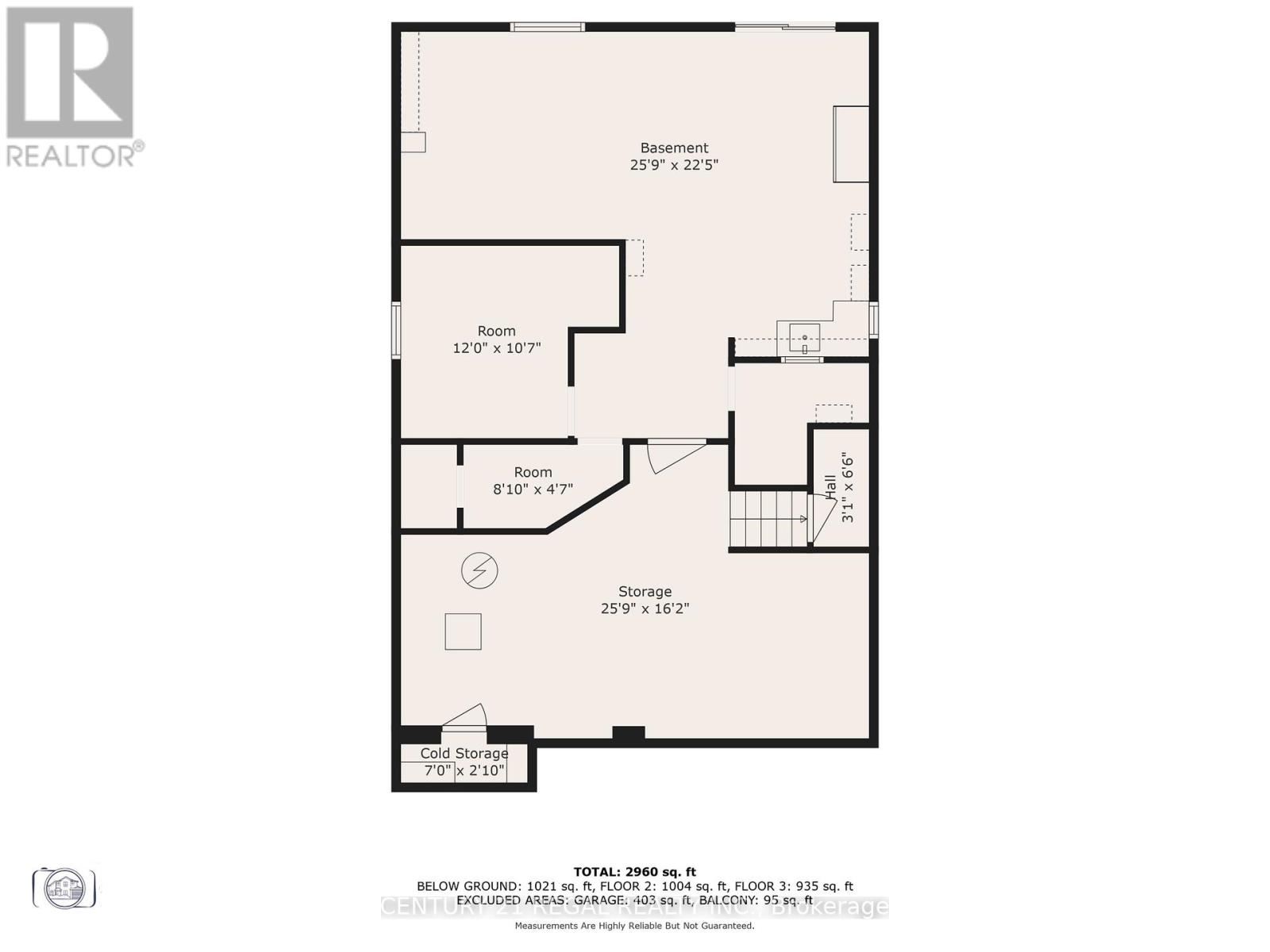4 Bedroom
3 Bathroom
2,000 - 2,500 ft2
Fireplace
Central Air Conditioning
Forced Air
$949,000
Welcome to this refreshed Detached 4 Bedroom home with a walkout basement on a premium lot! Nestled in a great matured neighbourhood** Home has In Law or Generational Family capabilities/potentials**Inviting Double Door Main Entrance** B/I surround sound system, awaiting your plug-in and enjoy** Separate Formal Dining Room W/Coffered Ceiling, overlooking the backyard** 2 Oversized garages with remote and access into the house** Open concept kitchen has valance with b/i lights and granite counter tops** BBQ gas hook-up to gas line, for summer enjoyments** Gazebo** Open front porch ** No Sidewalk** No Residential neighbours behind home** Roof (2021)** Furnace (2024) Minutes away from lakes, parks, schools, churches, shopping, Hwy 404, GO Bus (id:50976)
Property Details
|
MLS® Number
|
N12462930 |
|
Property Type
|
Single Family |
|
Community Name
|
Historic Lakeshore Communities |
|
Equipment Type
|
Water Heater |
|
Parking Space Total
|
6 |
|
Rental Equipment Type
|
Water Heater |
Building
|
Bathroom Total
|
3 |
|
Bedrooms Above Ground
|
4 |
|
Bedrooms Total
|
4 |
|
Appliances
|
Oven - Built-in, Central Vacuum, Garage Door Opener Remote(s), Water Heater, Dishwasher, Dryer, Garage Door Opener, Hood Fan, Stove, Washer, Window Coverings, Refrigerator |
|
Basement Features
|
Walk Out |
|
Basement Type
|
N/a |
|
Construction Style Attachment
|
Detached |
|
Cooling Type
|
Central Air Conditioning |
|
Exterior Finish
|
Brick |
|
Fireplace Present
|
Yes |
|
Fireplace Total
|
1 |
|
Flooring Type
|
Porcelain Tile, Hardwood, Ceramic |
|
Foundation Type
|
Concrete |
|
Half Bath Total
|
1 |
|
Heating Fuel
|
Natural Gas |
|
Heating Type
|
Forced Air |
|
Stories Total
|
2 |
|
Size Interior
|
2,000 - 2,500 Ft2 |
|
Type
|
House |
|
Utility Water
|
Municipal Water |
Parking
Land
|
Acreage
|
No |
|
Sewer
|
Sanitary Sewer |
|
Size Depth
|
113 Ft ,2 In |
|
Size Frontage
|
40 Ft ,3 In |
|
Size Irregular
|
40.3 X 113.2 Ft |
|
Size Total Text
|
40.3 X 113.2 Ft |
Rooms
| Level |
Type |
Length |
Width |
Dimensions |
|
Second Level |
Bedroom 4 |
4.75 m |
3.12 m |
4.75 m x 3.12 m |
|
Second Level |
Primary Bedroom |
5.92 m |
3.96 m |
5.92 m x 3.96 m |
|
Second Level |
Bedroom 2 |
3.73 m |
2.77 m |
3.73 m x 2.77 m |
|
Second Level |
Bedroom 3 |
3.73 m |
3.2 m |
3.73 m x 3.2 m |
|
Main Level |
Foyer |
3.8 m |
1.91 m |
3.8 m x 1.91 m |
|
Main Level |
Great Room |
6.27 m |
3.68 m |
6.27 m x 3.68 m |
|
Main Level |
Dining Room |
3.78 m |
3.48 m |
3.78 m x 3.48 m |
|
Main Level |
Kitchen |
3.98 m |
3 m |
3.98 m x 3 m |
|
Main Level |
Eating Area |
4.06 m |
3.48 m |
4.06 m x 3.48 m |
|
Main Level |
Laundry Room |
3.35 m |
1 m |
3.35 m x 1 m |
https://www.realtor.ca/real-estate/28990990/78a-kerfoot-crescent-georgina-historic-lakeshore-communities-historic-lakeshore-communities



