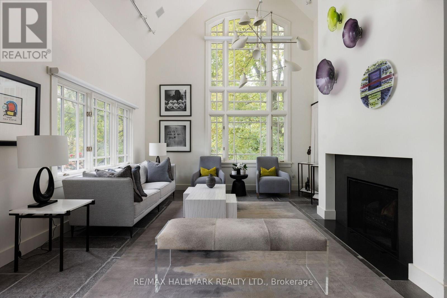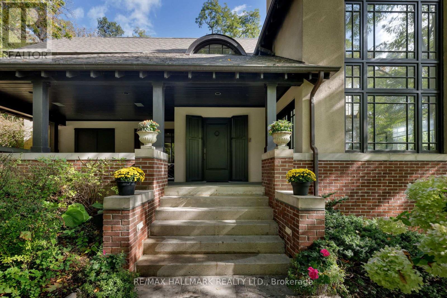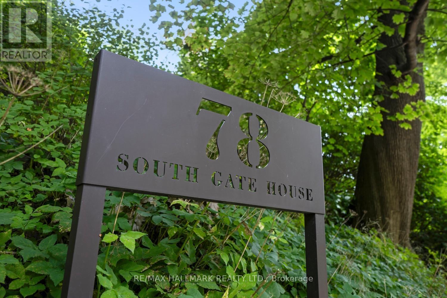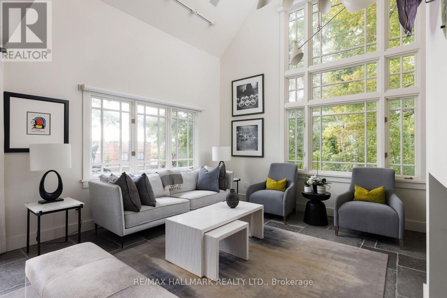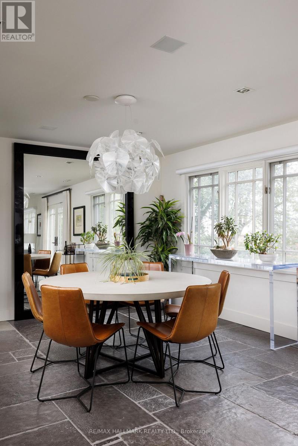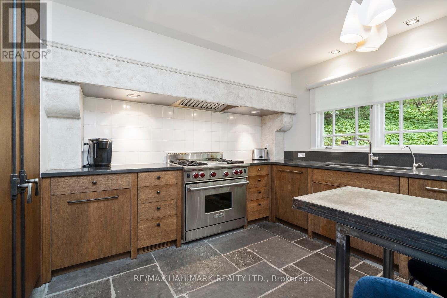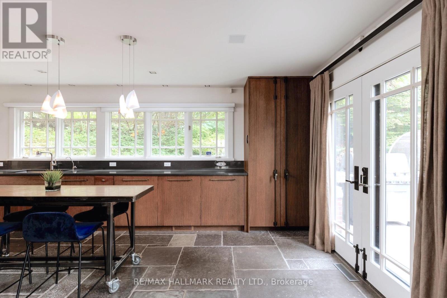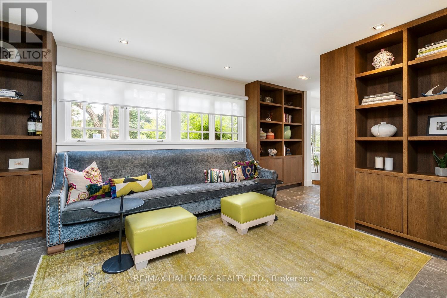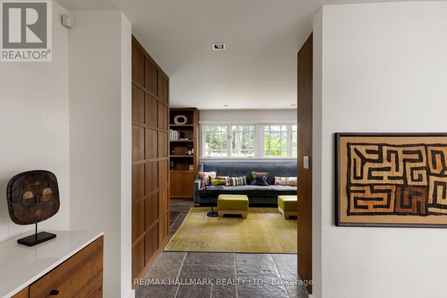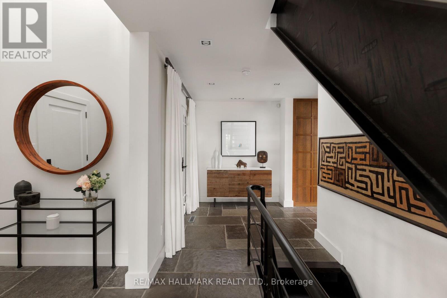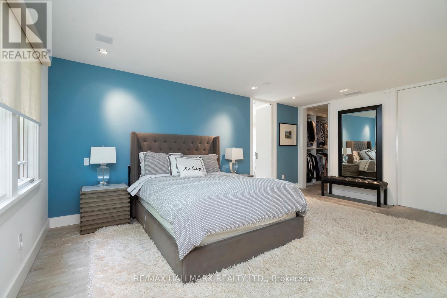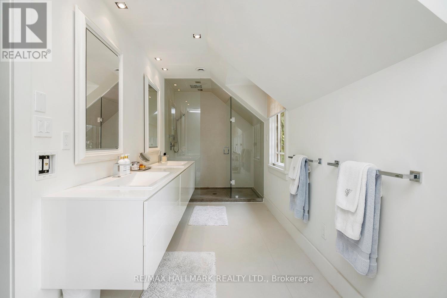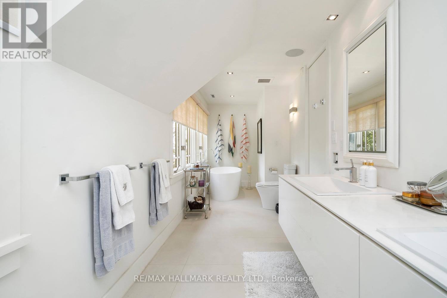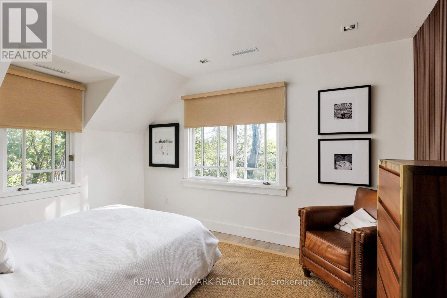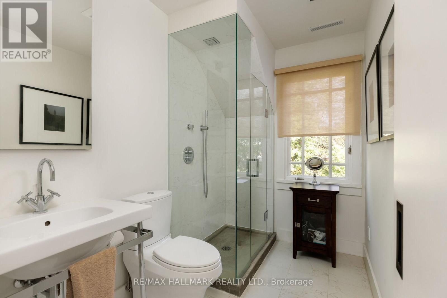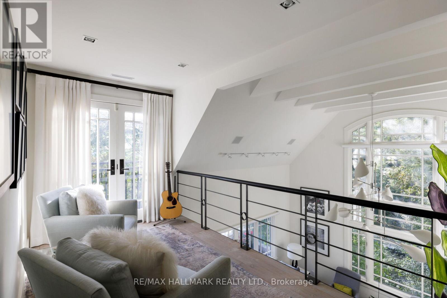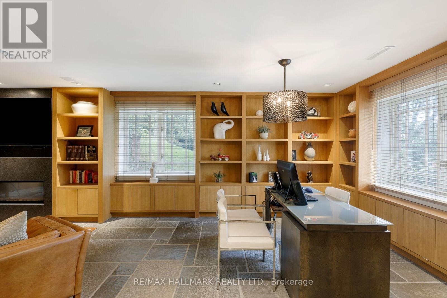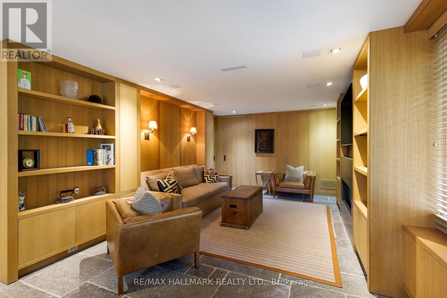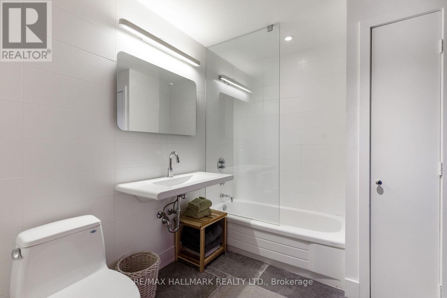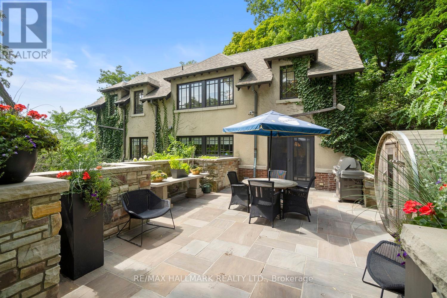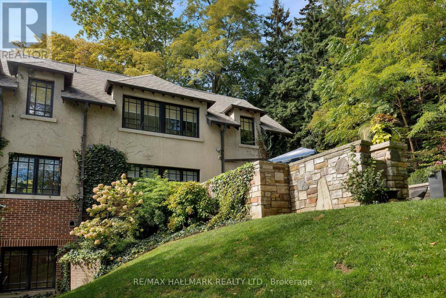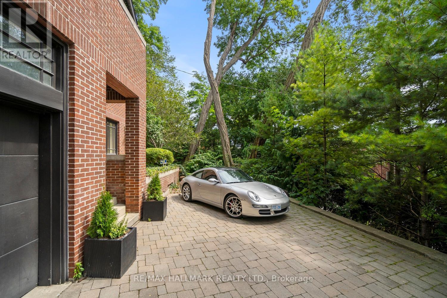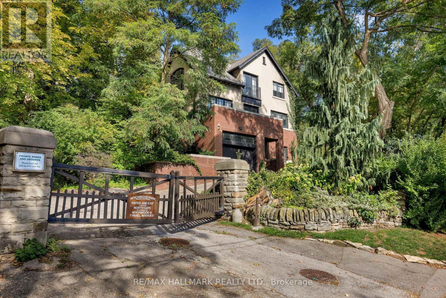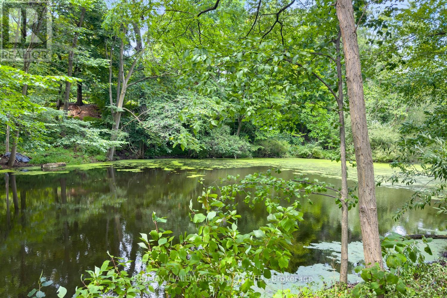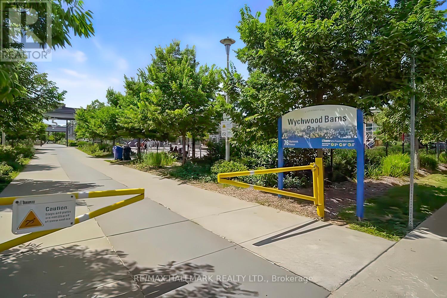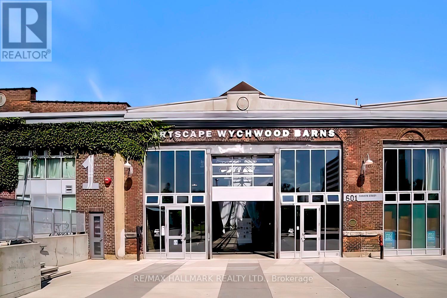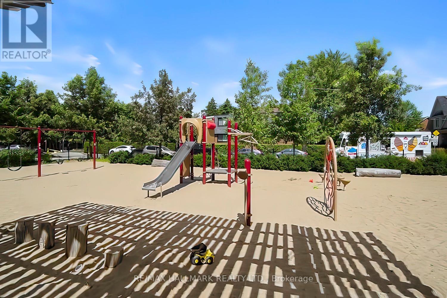3 Bedroom
4 Bathroom
3,500 - 5,000 ft2
Fireplace
Central Air Conditioning
Forced Air
$4,499,000
Spectacular one-of-a-kind home in exclusive Wychwood Park! This custom designer home offers over 3,500 sq. ft of high-end living. Timeless style with top-quality finishes and craftsmanship. Spectacular 2 story living room, wood burning fireplace and 18 ft windows flood the space with natural light. Belgian flagstone flooring and centre-cut white oak built-ins span the main and ground level. Custom kitchen opens to a private flagstone terrace. Generous primary suite includes dual walk-in closets and a spa-like ensuite. The ground level offers a rec room and office space (3rd bedroom) and direct access to an oversized garage with private drive. An architectural gem in a forest-like setting. Residents enjoy a private tennis/pickleball court and pond for seasonal skating. Steps to St. Clair West, Wychwood Barns, shops, restaurants, and TTC. (id:50976)
Property Details
|
MLS® Number
|
C12462971 |
|
Property Type
|
Single Family |
|
Community Name
|
Wychwood |
|
Amenities Near By
|
Park |
|
Equipment Type
|
Water Heater |
|
Features
|
Wooded Area, Ravine, Sauna |
|
Parking Space Total
|
4 |
|
Rental Equipment Type
|
Water Heater |
Building
|
Bathroom Total
|
4 |
|
Bedrooms Above Ground
|
2 |
|
Bedrooms Below Ground
|
1 |
|
Bedrooms Total
|
3 |
|
Appliances
|
Blinds, Dishwasher, Dryer, Microwave, Range, Washer, Window Coverings, Refrigerator |
|
Basement Development
|
Finished |
|
Basement Features
|
Separate Entrance, Walk Out |
|
Basement Type
|
N/a (finished) |
|
Construction Style Attachment
|
Detached |
|
Cooling Type
|
Central Air Conditioning |
|
Exterior Finish
|
Brick, Stucco |
|
Fireplace Present
|
Yes |
|
Flooring Type
|
Hardwood |
|
Foundation Type
|
Poured Concrete |
|
Half Bath Total
|
1 |
|
Heating Fuel
|
Natural Gas |
|
Heating Type
|
Forced Air |
|
Stories Total
|
2 |
|
Size Interior
|
3,500 - 5,000 Ft2 |
|
Type
|
House |
|
Utility Water
|
Municipal Water |
Parking
Land
|
Acreage
|
No |
|
Land Amenities
|
Park |
|
Sewer
|
Sanitary Sewer |
|
Size Depth
|
145 Ft ,3 In |
|
Size Frontage
|
121 Ft ,4 In |
|
Size Irregular
|
121.4 X 145.3 Ft |
|
Size Total Text
|
121.4 X 145.3 Ft |
|
Surface Water
|
Lake/pond |
Rooms
| Level |
Type |
Length |
Width |
Dimensions |
|
Second Level |
Primary Bedroom |
5.79 m |
4.17 m |
5.79 m x 4.17 m |
|
Second Level |
Bedroom 2 |
3.69 m |
3.23 m |
3.69 m x 3.23 m |
|
Second Level |
Study |
4.45 m |
1.86 m |
4.45 m x 1.86 m |
|
Main Level |
Foyer |
2.47 m |
1.86 m |
2.47 m x 1.86 m |
|
Main Level |
Living Room |
6.15 m |
4.3 m |
6.15 m x 4.3 m |
|
Main Level |
Dining Room |
4.5 m |
4.14 m |
4.5 m x 4.14 m |
|
Main Level |
Family Room |
4.14 m |
3.84 m |
4.14 m x 3.84 m |
|
Main Level |
Kitchen |
6.2 m |
3.29 m |
6.2 m x 3.29 m |
|
Ground Level |
Laundry Room |
2.07 m |
1.68 m |
2.07 m x 1.68 m |
|
Ground Level |
Recreational, Games Room |
8.26 m |
3.84 m |
8.26 m x 3.84 m |
https://www.realtor.ca/real-estate/28990936/78-wychwood-park-toronto-wychwood-wychwood



