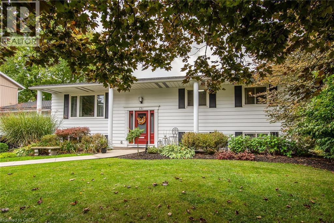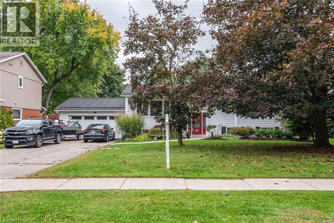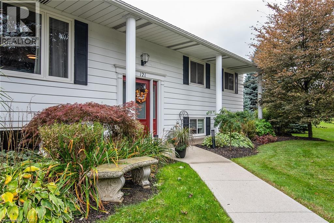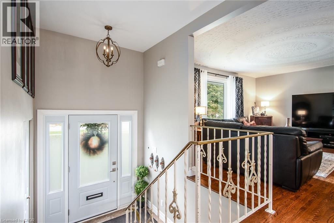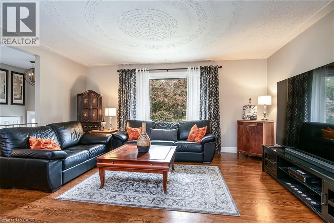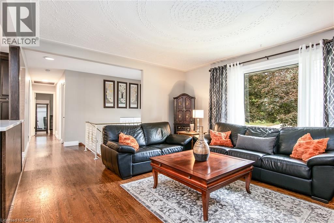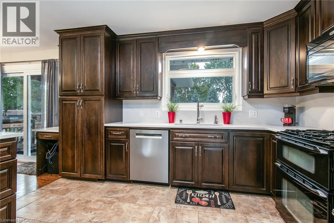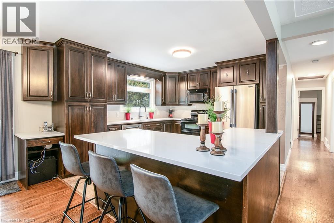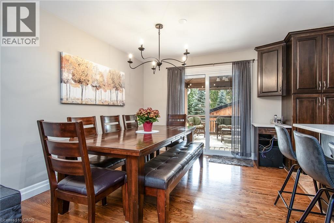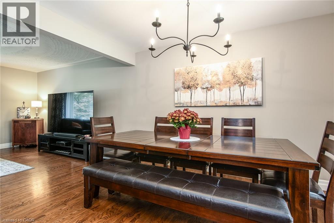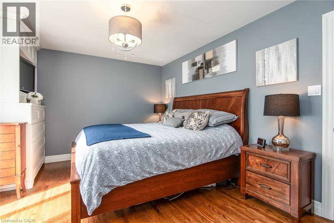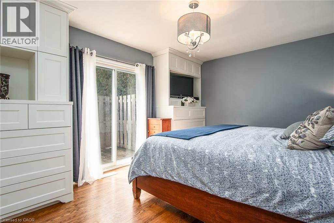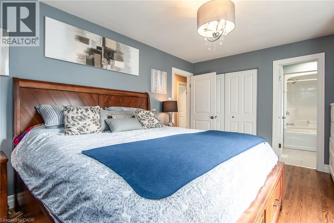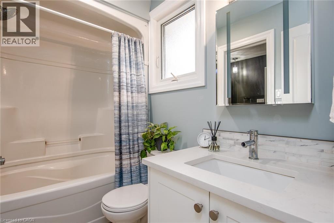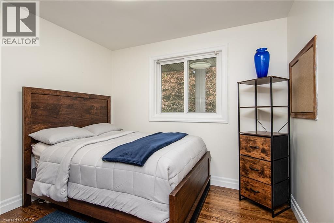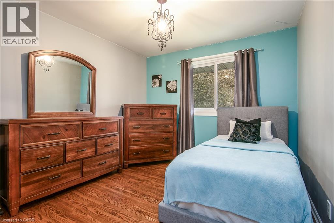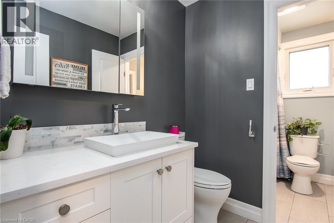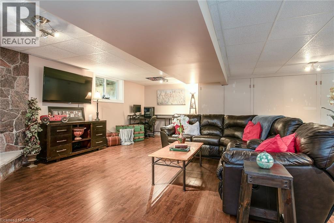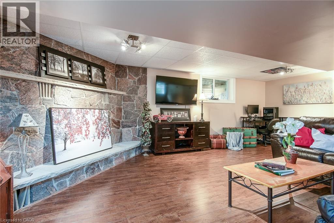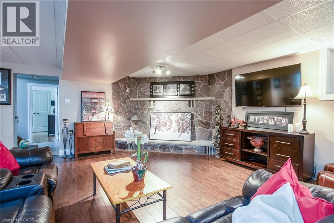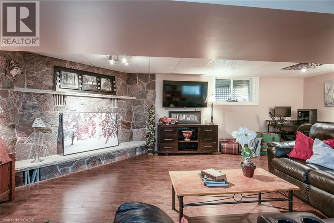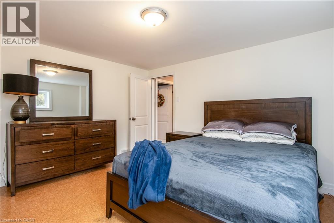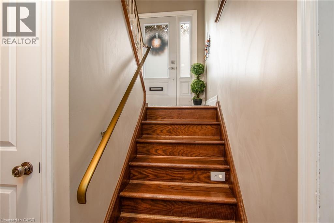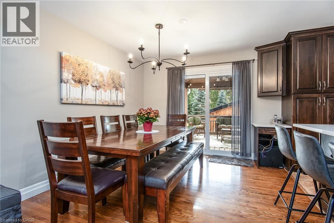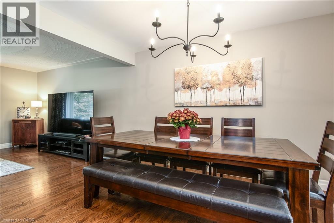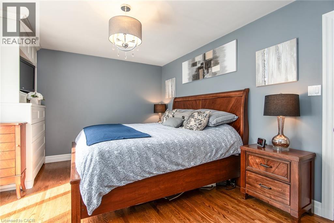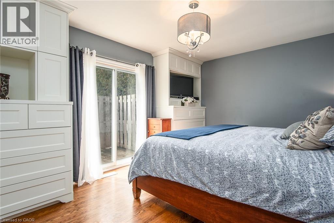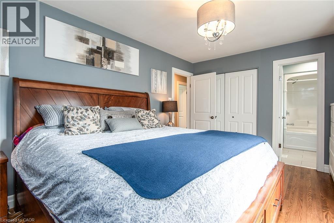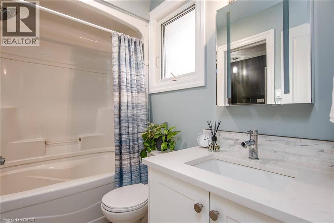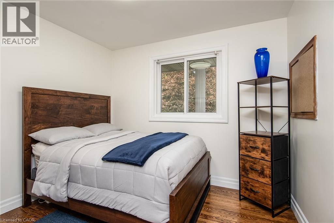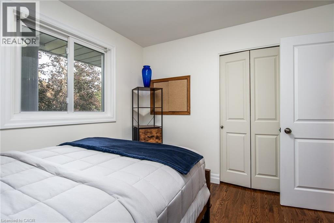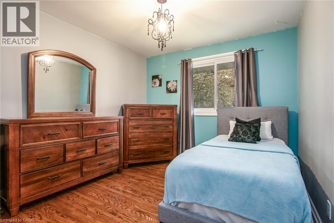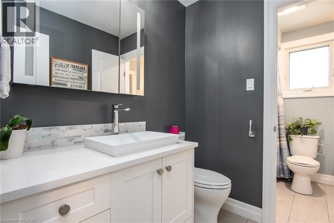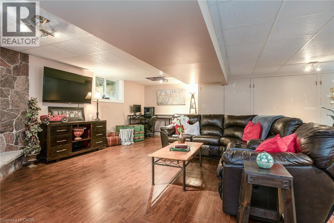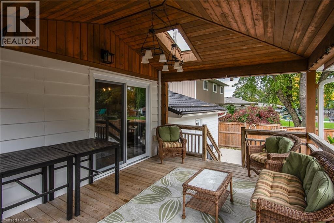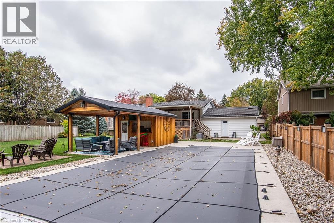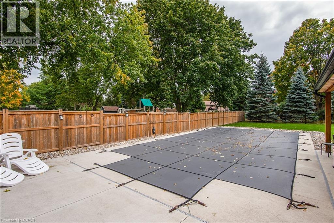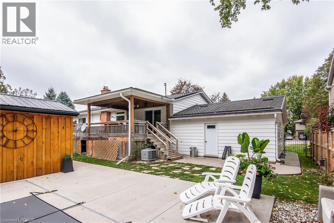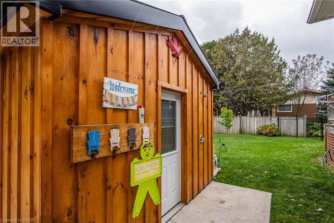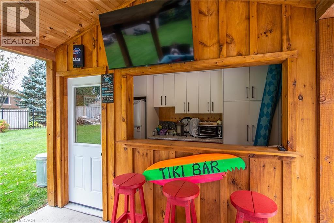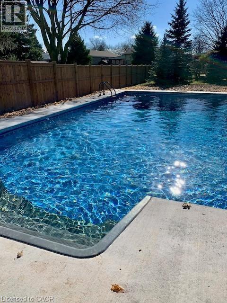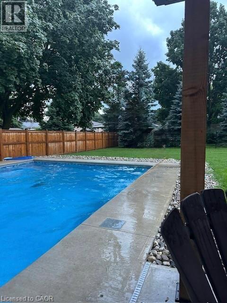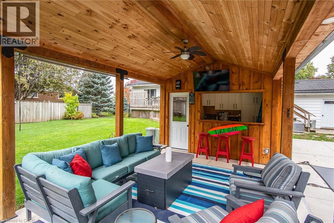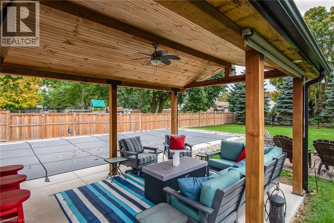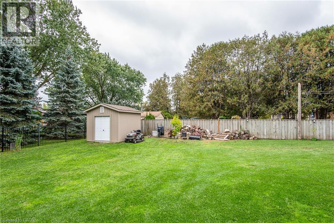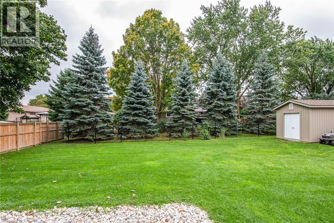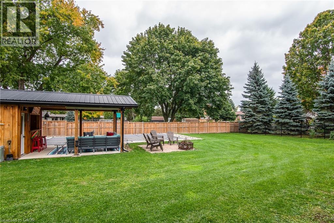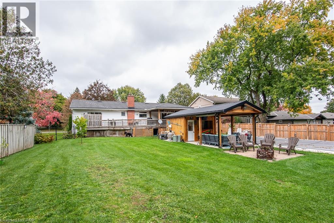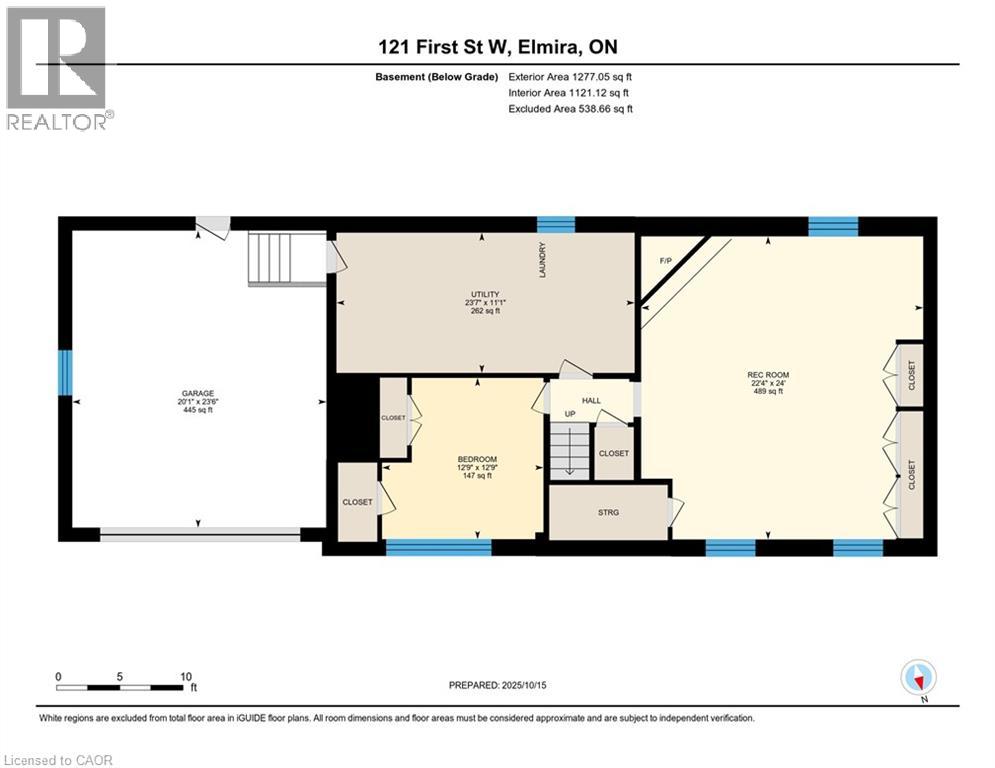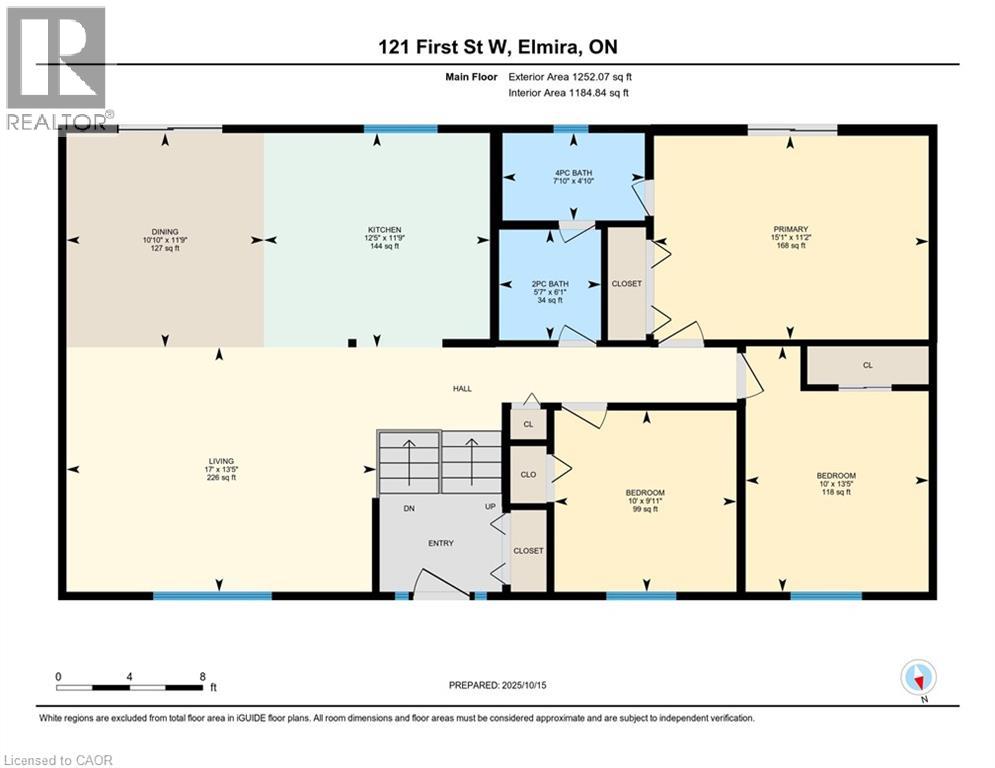4 Bedroom
2 Bathroom
2,150 ft2
Raised Bungalow
Fireplace
Inground Pool
Central Air Conditioning
Forced Air
$1,275,000
Welcome to 121 First Street, a beautifully maintained family home nestled on one of the finest lots in the town of Elmira. Set on a stunning 80 x 215-foot property, this home offers the perfect blend of comfort, space, and lifestyle, with a heated 18 x 32-foot inground pool and a charming cabana hut creating a true backyard oasis. Inside, the home features four spacious bedrooms and two bathrooms, with an additional rough-in for a third bathroom in the basement—ideal for future expansion. The maple kitchen is a standout, offering a large central island, granite countertops and backsplash (2025), and stainless steel appliances, making it a functional and stylish hub for family life and entertaining. This home has seen numerous thoughtful updates over the years, providing peace of mind for the next owners. Notable upgrades include a 50-year steel roof (approx 2000), high-efficiency furnace and air conditioner (2022), hot water heater (2023), water softener (2020), and recently updated front and garage doors (2025). Every detail has been carefully considered to ensure lasting quality and comfort. The backyard is truly a showstopper. A large deck overlooks the pool area, perfect for hosting summer gatherings or simply relaxing under the covered patio. Whether you're entertaining guests or enjoying quiet evenings outdoors, this space offers the ideal setting. Located in a quiet, well-established neighbourhood in a highly desirable area of Elmira, the property also features a double-wide driveway with parking for up to six vehicles, plus additional space for RVs or trailers. In move-in-ready condition, 121 First Street is more than just a house—it’s a place to call home, with room to grow, entertain, and make memories for years to come. (id:50976)
Property Details
|
MLS® Number
|
40779240 |
|
Property Type
|
Single Family |
|
Amenities Near By
|
Airport, Golf Nearby, Park, Place Of Worship, Playground, Schools, Shopping |
|
Community Features
|
Quiet Area, Community Centre |
|
Features
|
Paved Driveway, Skylight, Automatic Garage Door Opener |
|
Parking Space Total
|
8 |
|
Pool Type
|
Inground Pool |
|
Structure
|
Shed, Porch |
Building
|
Bathroom Total
|
2 |
|
Bedrooms Above Ground
|
3 |
|
Bedrooms Below Ground
|
1 |
|
Bedrooms Total
|
4 |
|
Appliances
|
Dishwasher, Dryer, Refrigerator, Stove, Water Meter, Water Softener, Water Purifier, Washer, Microwave Built-in, Garage Door Opener |
|
Architectural Style
|
Raised Bungalow |
|
Basement Development
|
Finished |
|
Basement Type
|
Full (finished) |
|
Constructed Date
|
1969 |
|
Construction Style Attachment
|
Detached |
|
Cooling Type
|
Central Air Conditioning |
|
Exterior Finish
|
Aluminum Siding |
|
Fire Protection
|
Smoke Detectors |
|
Fireplace Present
|
Yes |
|
Fireplace Total
|
1 |
|
Fixture
|
Ceiling Fans |
|
Foundation Type
|
Poured Concrete |
|
Half Bath Total
|
1 |
|
Heating Fuel
|
Natural Gas |
|
Heating Type
|
Forced Air |
|
Stories Total
|
1 |
|
Size Interior
|
2,150 Ft2 |
|
Type
|
House |
|
Utility Water
|
Municipal Water |
Parking
Land
|
Access Type
|
Highway Nearby |
|
Acreage
|
No |
|
Fence Type
|
Fence |
|
Land Amenities
|
Airport, Golf Nearby, Park, Place Of Worship, Playground, Schools, Shopping |
|
Sewer
|
Municipal Sewage System |
|
Size Depth
|
215 Ft |
|
Size Frontage
|
80 Ft |
|
Size Irregular
|
0.39 |
|
Size Total
|
0.39 Ac|under 1/2 Acre |
|
Size Total Text
|
0.39 Ac|under 1/2 Acre |
|
Zoning Description
|
R4 |
Rooms
| Level |
Type |
Length |
Width |
Dimensions |
|
Basement |
Bedroom |
|
|
12'9'' x 12'9'' |
|
Basement |
Recreation Room |
|
|
24'0'' x 22'4'' |
|
Basement |
Utility Room |
|
|
11'1'' x 23'7'' |
|
Main Level |
2pc Bathroom |
|
|
Measurements not available |
|
Main Level |
4pc Bathroom |
|
|
Measurements not available |
|
Main Level |
Bedroom |
|
|
9'11'' x 10'0'' |
|
Main Level |
Bedroom |
|
|
13'5'' x 10'0'' |
|
Main Level |
Dining Room |
|
|
11'9'' x 10'10'' |
|
Main Level |
Kitchen |
|
|
11'9'' x 12'5'' |
|
Main Level |
Living Room |
|
|
13'5'' x 17'0'' |
|
Main Level |
Primary Bedroom |
|
|
11'2'' x 15'1'' |
Utilities
|
Cable
|
Available |
|
Electricity
|
Available |
|
Natural Gas
|
Available |
|
Telephone
|
Available |
https://www.realtor.ca/real-estate/28992786/121-first-street-w-elmira



