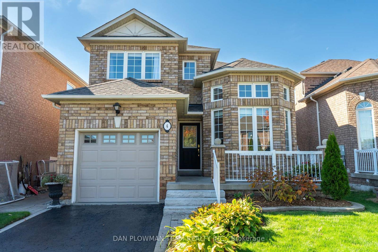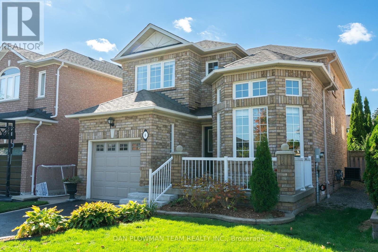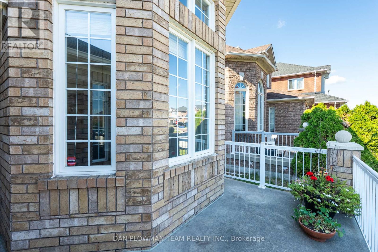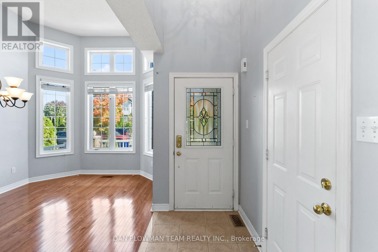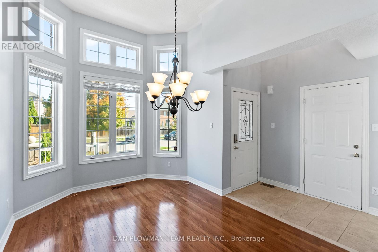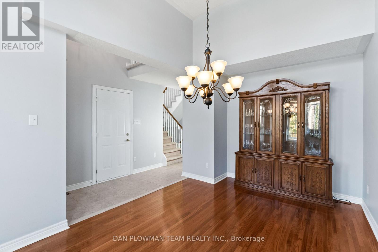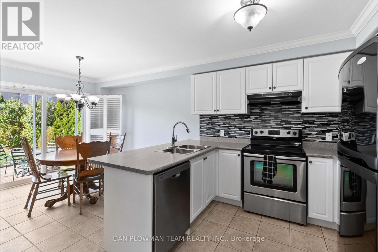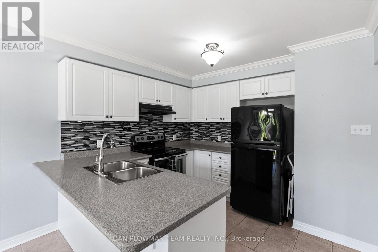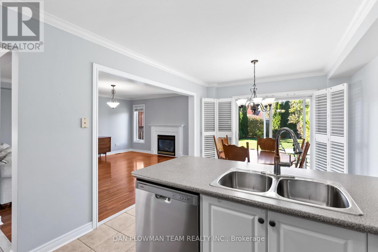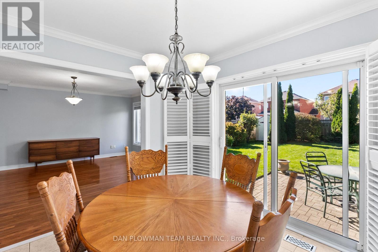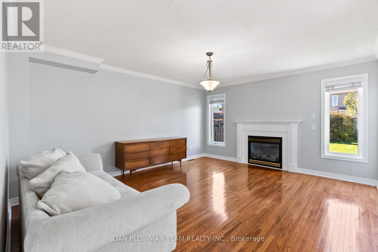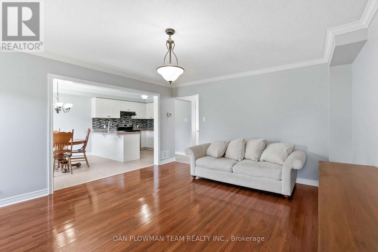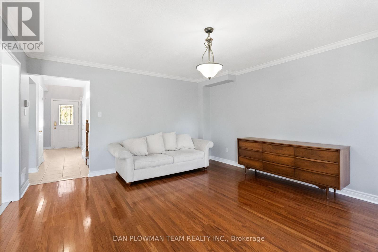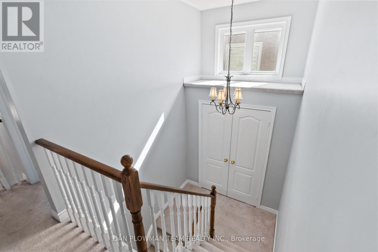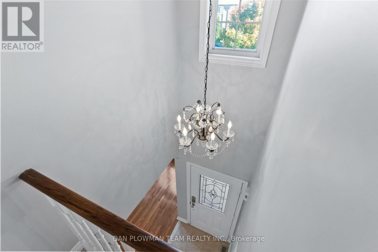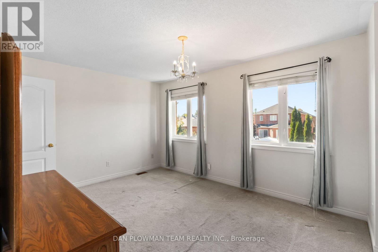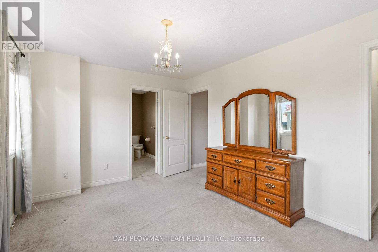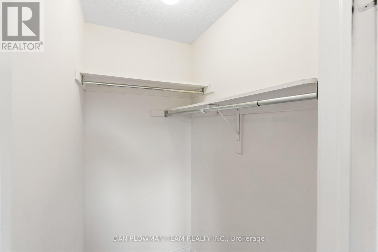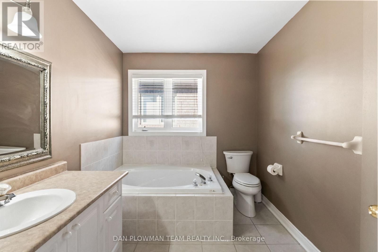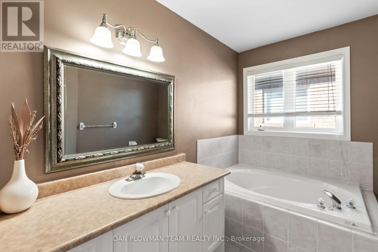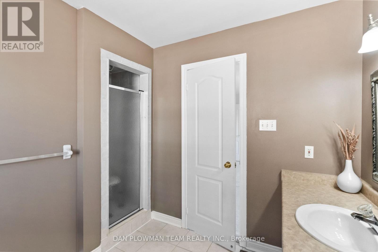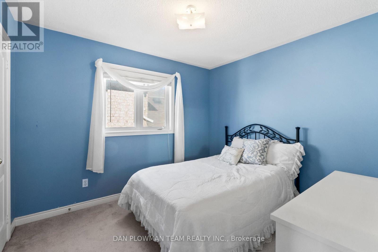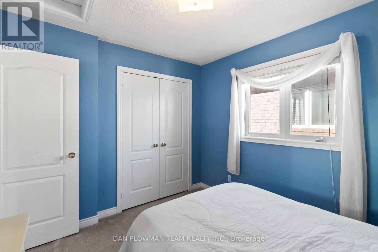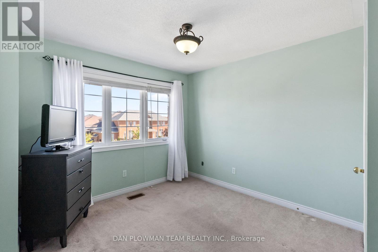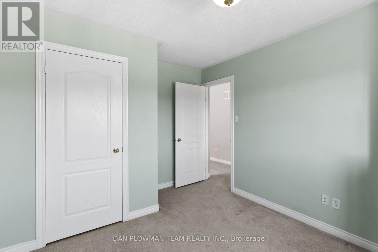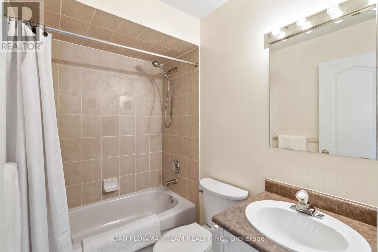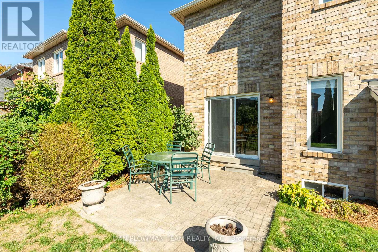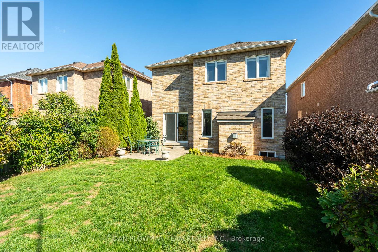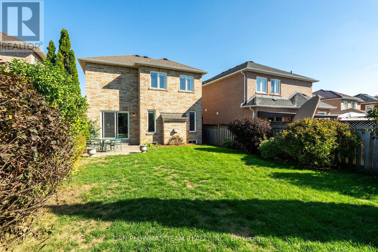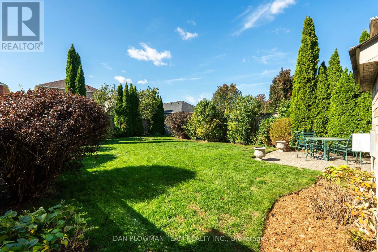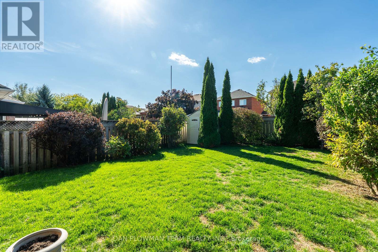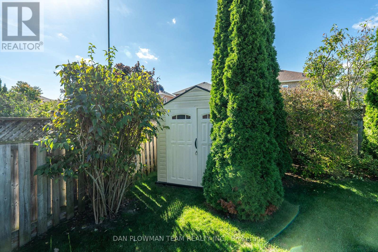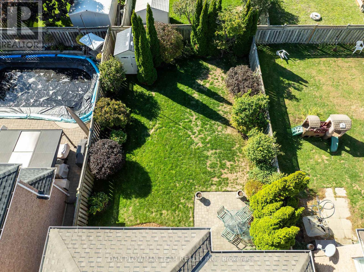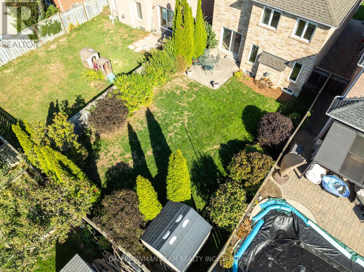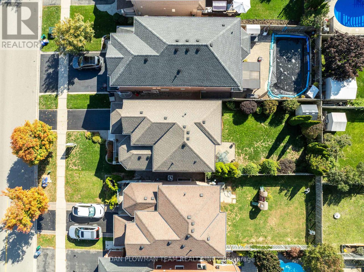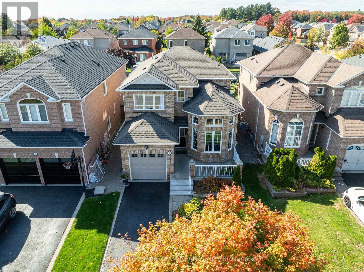3 Bedroom
3 Bathroom
1,500 - 2,000 ft2
Fireplace
Central Air Conditioning
Forced Air
$875,000
You Do Not Want To Miss Out On This Well Maintained All Brick Home In Highly Sought After Area Of Whitby. This Move In Ready, Two Story Home Is Exceptionally Layed Out. The Bright Main Floor Consists Of A Family Room With Extra High Ceilings And Large Windows Letting In A Ton Of Natural Light. The Large Living Room With A Gas Fireplace Has Lots Of Space For You And Your Family And It Overlooks The Kitchen. This Open Concept Kitchen Has A Ton Of Cupboard And Counter Space, Great Appliances, A Breakfast Bar, Space For A Large Table And A Sliding Glass Walk Out To The Backyard. The Main Floor Powder Room Is A Great Bonus As Well! Upstairs We Have Three Great Sized Bedrooms And Two Full Washrooms. The Primary Bedroom Has Large Windows, A Full Walk In Closet And A 4-Piece Ensuite Bathroom Equipped With Jacuzzi Style Bathtub And A Stand Up Shower! The Unfinished Basement Has A Ton Of Possibilities With Its High Ceilings And Open Lay Out. The Fully Fenced Back Yard Has A Interlock Patio And A Ton Of Space For Anything You'd Be Looking For. This Home Is Located In A Great Neighborhood, Within Walking Distance To Schools, Shopping, Parks, Trails, Public Transportation And So Much More! (id:50976)
Property Details
|
MLS® Number
|
E12463898 |
|
Property Type
|
Single Family |
|
Community Name
|
Taunton North |
|
Parking Space Total
|
3 |
Building
|
Bathroom Total
|
3 |
|
Bedrooms Above Ground
|
3 |
|
Bedrooms Total
|
3 |
|
Appliances
|
Water Heater, Water Meter |
|
Basement Development
|
Unfinished |
|
Basement Type
|
N/a (unfinished) |
|
Construction Style Attachment
|
Detached |
|
Cooling Type
|
Central Air Conditioning |
|
Exterior Finish
|
Brick |
|
Fireplace Present
|
Yes |
|
Flooring Type
|
Hardwood, Carpeted |
|
Foundation Type
|
Concrete |
|
Half Bath Total
|
1 |
|
Heating Fuel
|
Natural Gas |
|
Heating Type
|
Forced Air |
|
Stories Total
|
2 |
|
Size Interior
|
1,500 - 2,000 Ft2 |
|
Type
|
House |
|
Utility Water
|
Municipal Water |
Parking
Land
|
Acreage
|
No |
|
Sewer
|
Sanitary Sewer |
|
Size Depth
|
116 Ft ,10 In |
|
Size Frontage
|
34 Ft ,6 In |
|
Size Irregular
|
34.5 X 116.9 Ft |
|
Size Total Text
|
34.5 X 116.9 Ft |
Rooms
| Level |
Type |
Length |
Width |
Dimensions |
|
Second Level |
Primary Bedroom |
4.52 m |
3.21 m |
4.52 m x 3.21 m |
|
Second Level |
Bedroom 2 |
3.76 m |
3.03 m |
3.76 m x 3.03 m |
|
Second Level |
Bedroom 3 |
3.17 m |
2.86 m |
3.17 m x 2.86 m |
|
Main Level |
Living Room |
4.83 m |
4.23 m |
4.83 m x 4.23 m |
|
Main Level |
Family Room |
5.04 m |
3.04 m |
5.04 m x 3.04 m |
|
Main Level |
Kitchen |
3.11 m |
2.79 m |
3.11 m x 2.79 m |
|
Main Level |
Dining Room |
3.11 m |
2.98 m |
3.11 m x 2.98 m |
https://www.realtor.ca/real-estate/28993056/6-tormina-boulevard-whitby-taunton-north-taunton-north



