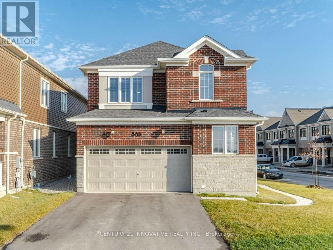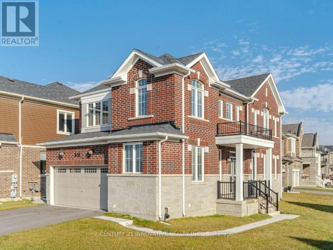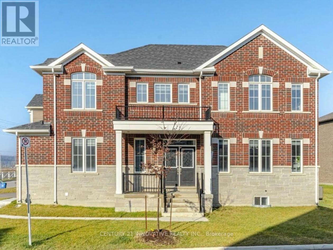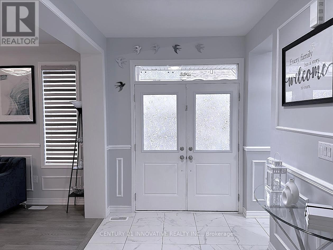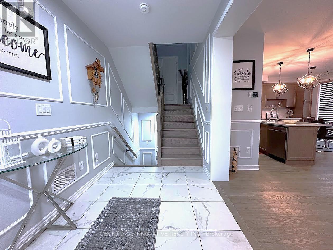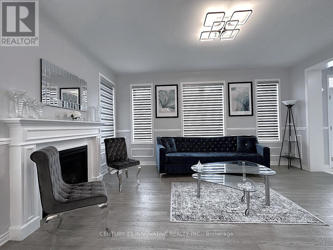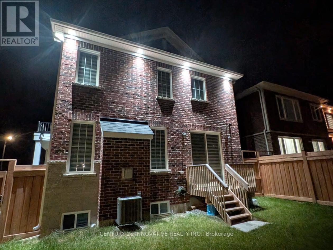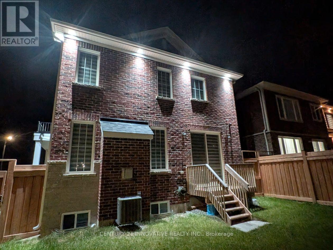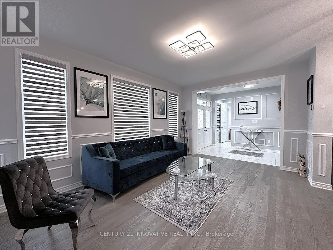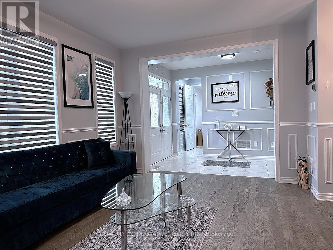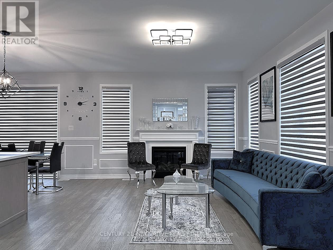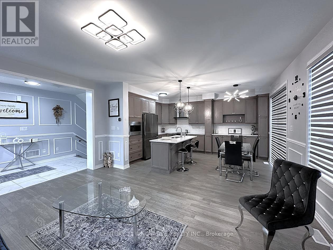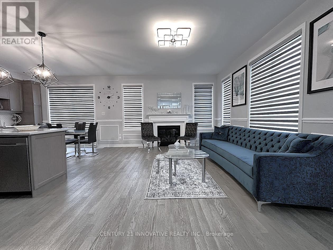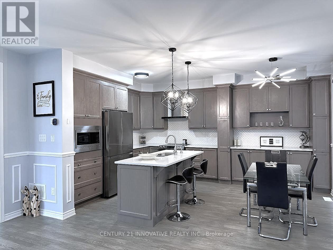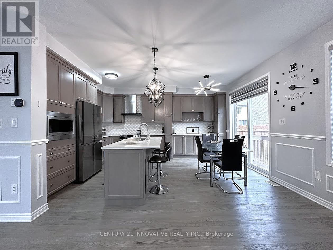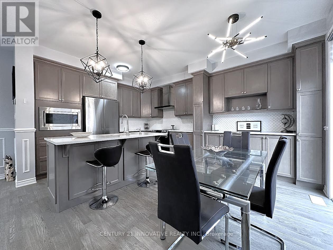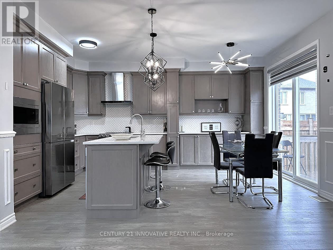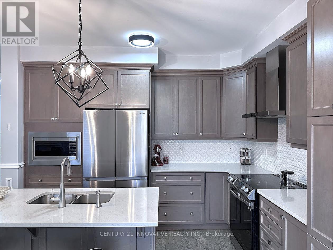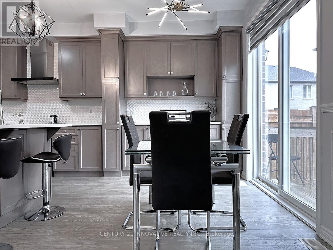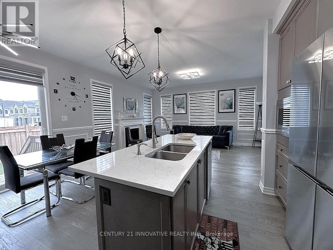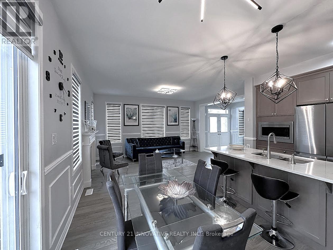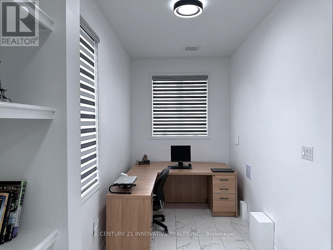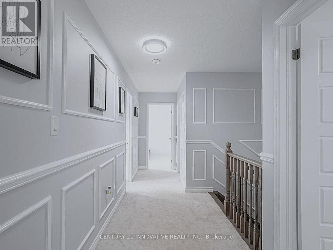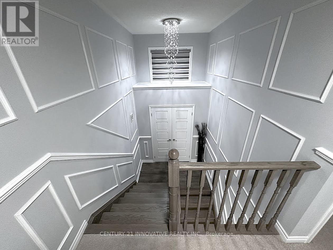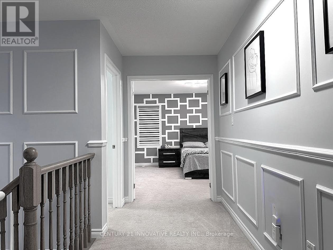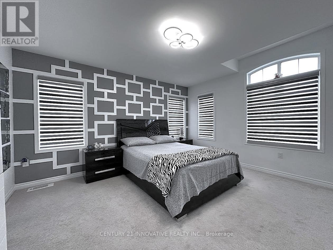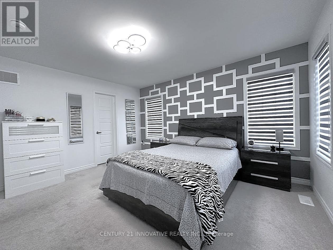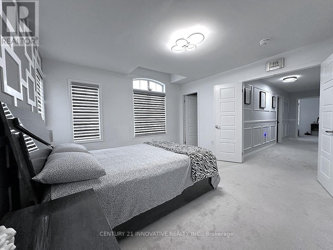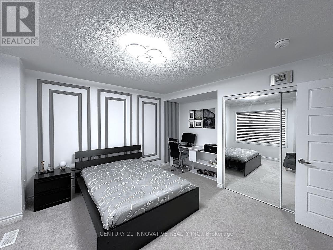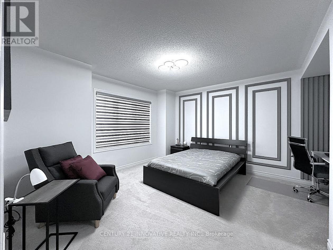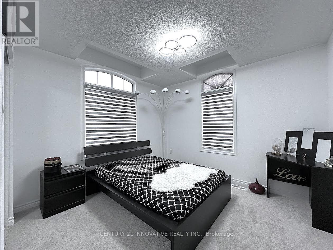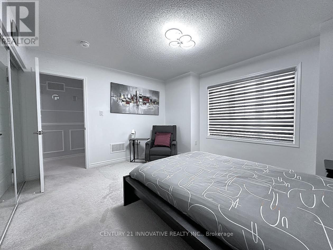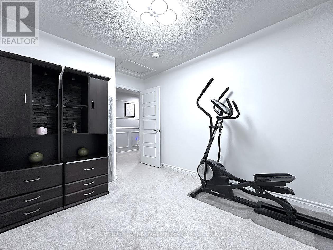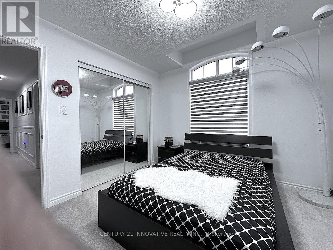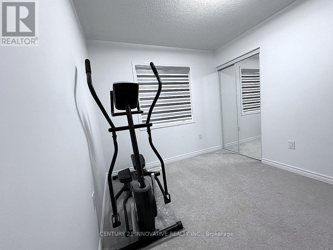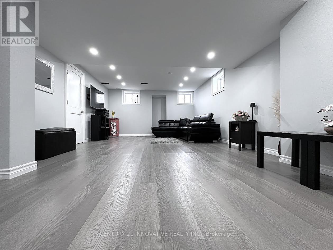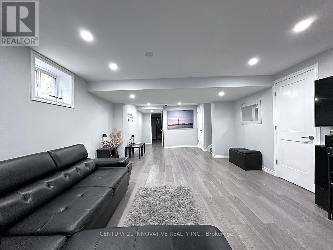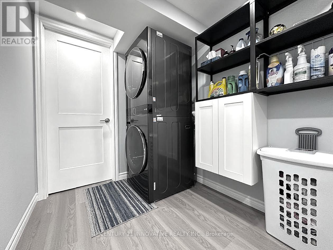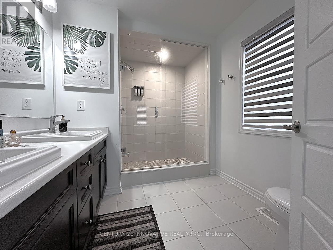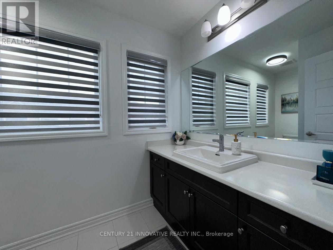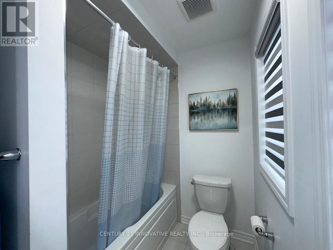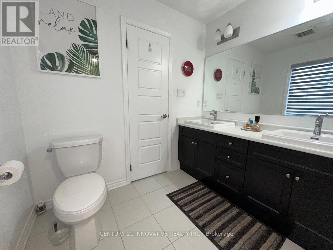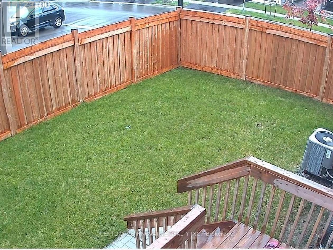4 Bedroom
6 Bathroom
2,000 - 2,500 ft2
Fireplace
Central Air Conditioning, Air Exchanger
Forced Air
$1,345,000
Welcome to this stunning 4-bedroom corner home in one of Milton's most desirable neighborhoods. Featuring 9ft ceilings, a bright open layout, and modern lighting throughout, this property blends style and functionality. The kitchen is equipped with quartz countertops, a stylish backsplash, soft-close cabinetry, and a built-in microwave. A spacious den on the main floor offers the perfect setup for a home office. Elegant wainscoting adds timeless character, while feature walls in the powder room, primary bedroom, and second bedroom elevate the interior design. The finished basement provides ample space for entertaining, with a rough-in for a 3-piece bathroom located in the storage room. Smart upgrades include motorized window and patio door coverings on the main floor, all controlled by remote. Walking distance to Rattlesnake Public School and Milton #9 Catholic Elementary School. The upcoming Laurier University and Conestoga College campus adds long-term value to this location. Inclusions: S/S induction range, S/S fridge, S/S dishwasher, built-in microwave, stackable washer/dryer, TV wall mount in family room (TV excluded), built-in shoe storage in den, all window coverings and light fixtures. (id:50976)
Property Details
|
MLS® Number
|
W12482388 |
|
Property Type
|
Single Family |
|
Community Name
|
1051 - Walker |
|
Amenities Near By
|
Schools |
|
Community Features
|
School Bus |
|
Equipment Type
|
Water Heater, Water Heater - Tankless |
|
Features
|
Flat Site, Sump Pump |
|
Parking Space Total
|
4 |
|
Rental Equipment Type
|
Water Heater, Water Heater - Tankless |
|
View Type
|
View |
Building
|
Bathroom Total
|
6 |
|
Bedrooms Above Ground
|
4 |
|
Bedrooms Total
|
4 |
|
Age
|
0 To 5 Years |
|
Amenities
|
Fireplace(s) |
|
Appliances
|
Garage Door Opener Remote(s), Water Heater - Tankless, Water Meter, Dishwasher, Dryer, Microwave, Range, Washer, Window Coverings, Refrigerator |
|
Basement Type
|
Full |
|
Construction Style Attachment
|
Detached |
|
Cooling Type
|
Central Air Conditioning, Air Exchanger |
|
Exterior Finish
|
Brick, Concrete |
|
Fire Protection
|
Smoke Detectors |
|
Fireplace Present
|
Yes |
|
Fireplace Total
|
1 |
|
Flooring Type
|
Hardwood |
|
Foundation Type
|
Poured Concrete |
|
Half Bath Total
|
1 |
|
Heating Fuel
|
Natural Gas |
|
Heating Type
|
Forced Air |
|
Stories Total
|
2 |
|
Size Interior
|
2,000 - 2,500 Ft2 |
|
Type
|
House |
|
Utility Water
|
Municipal Water |
Parking
Land
|
Acreage
|
No |
|
Land Amenities
|
Schools |
|
Sewer
|
Sanitary Sewer |
|
Size Depth
|
88 Ft ,8 In |
|
Size Frontage
|
35 Ft ,8 In |
|
Size Irregular
|
35.7 X 88.7 Ft |
|
Size Total Text
|
35.7 X 88.7 Ft |
|
Zoning Description
|
Rmd1*269 |
Rooms
| Level |
Type |
Length |
Width |
Dimensions |
|
Second Level |
Primary Bedroom |
4.57 m |
3.66 m |
4.57 m x 3.66 m |
|
Second Level |
Bedroom 2 |
3.35 m |
3.05 m |
3.35 m x 3.05 m |
|
Second Level |
Bedroom 3 |
3.35 m |
3.05 m |
3.35 m x 3.05 m |
|
Second Level |
Bedroom 4 |
3.05 m |
2.74 m |
3.05 m x 2.74 m |
|
Main Level |
Living Room |
4.57 m |
3.35 m |
4.57 m x 3.35 m |
|
Main Level |
Dining Room |
3.35 m |
3.05 m |
3.35 m x 3.05 m |
|
Main Level |
Kitchen |
3.35 m |
2.44 m |
3.35 m x 2.44 m |
Utilities
|
Cable
|
Available |
|
Electricity
|
Installed |
|
Sewer
|
Installed |
https://www.realtor.ca/real-estate/29033040/568-boyd-lane-milton-walker-1051-walker



