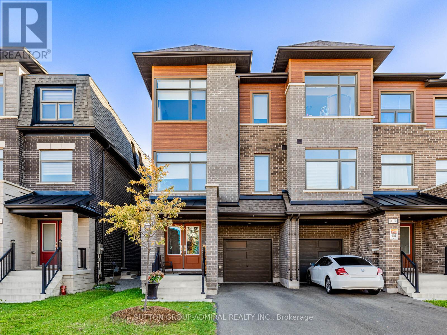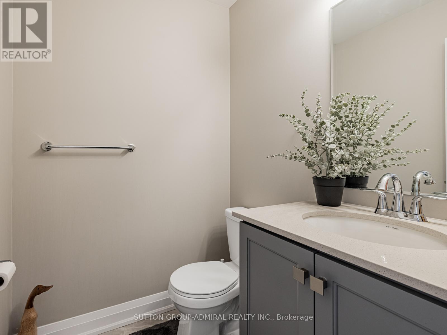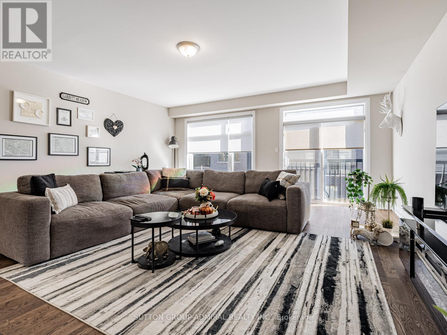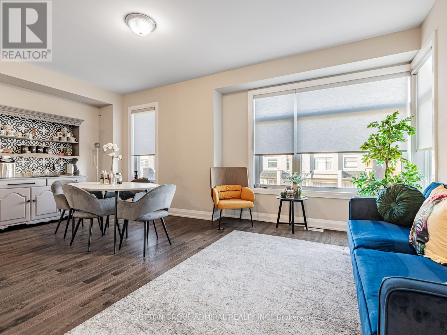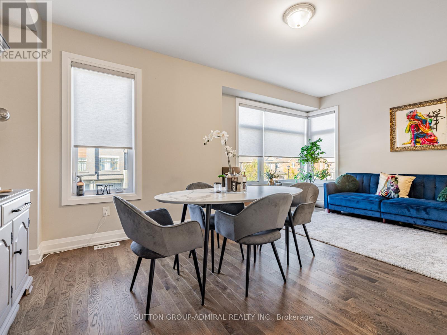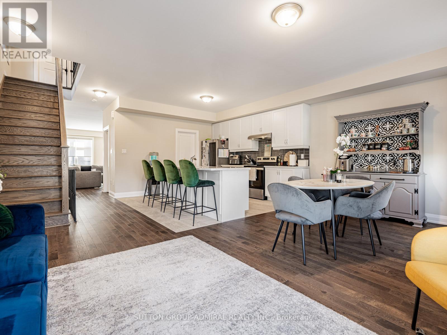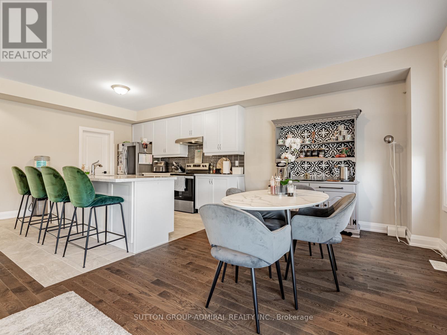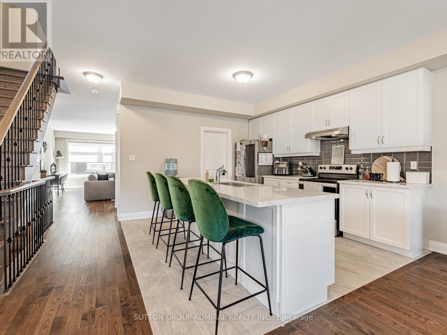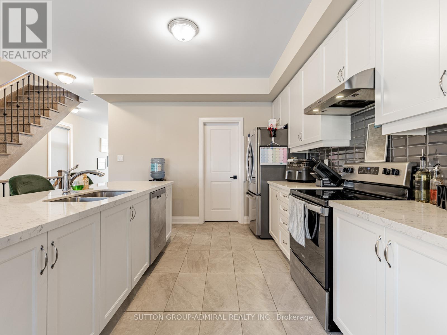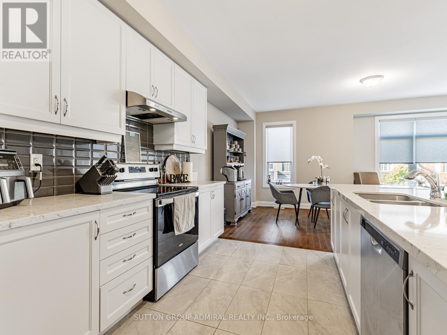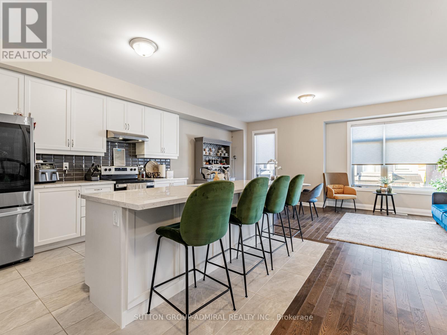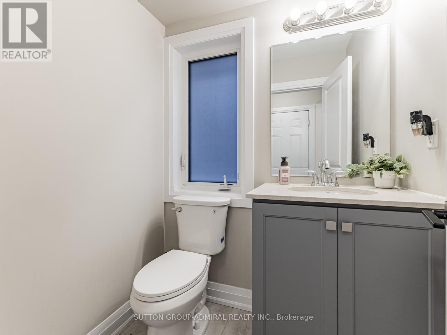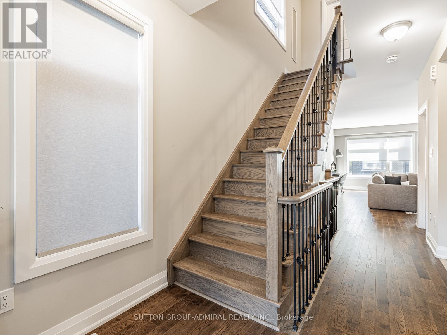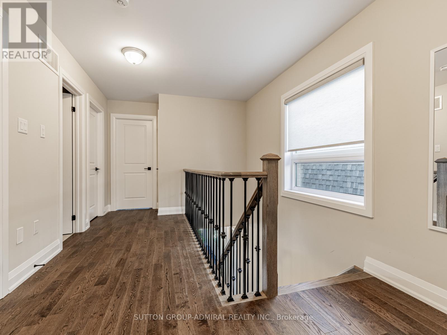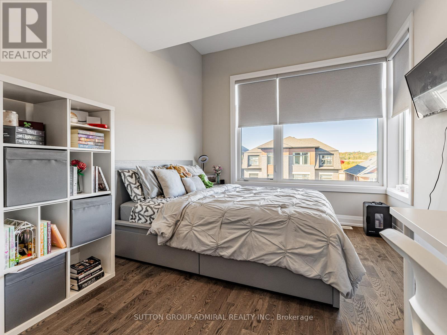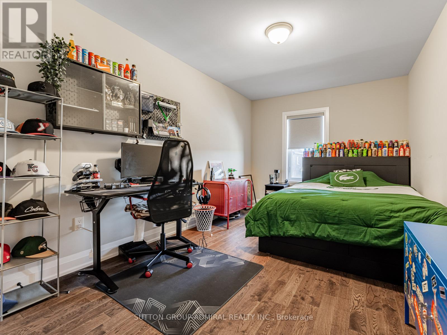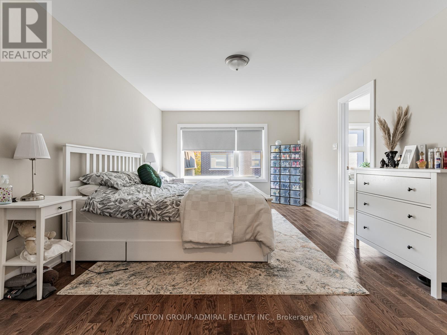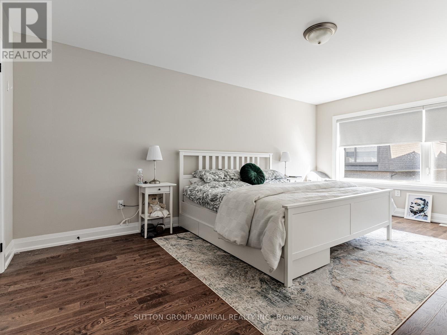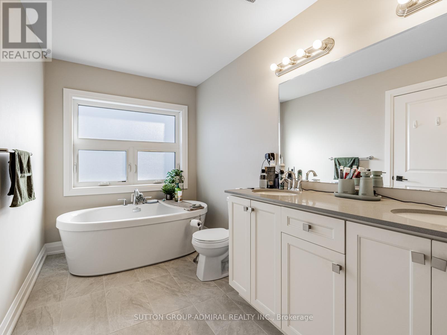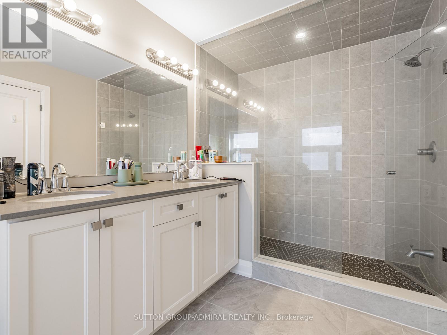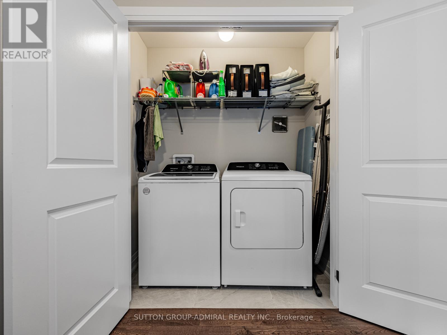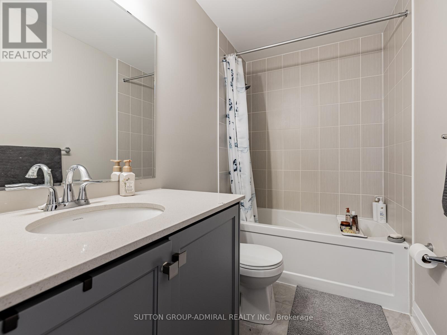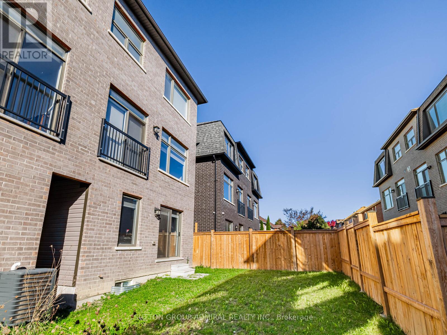4 Bedroom
4 Bathroom
2,500 - 3,000 ft2
Central Air Conditioning
Forced Air
$1,289,000
Welcome to this Exquisite End-Unit Townhome in Newmarket's sought-after Summerhill Estates. This stunning home feels like a semi-detached and offers over 2700 sqft of functional living space. It is the perfect blend of modern luxury and comfort, boasting a bright, open-concept design, gleaming hardwood floors, 4 generous sized bedrooms and high-end finishes throughout. The kitchen is an entertainer's dream, featuring a large breakfast bar, quartz countertops, custom pantry and S/S appliances. Discover tranquility in your beautiful primary bedroom retreat, with a spa-like 5-piece ensuite, stand-alone tub and large walk-in closet. The large unfinished basement offers endless possibilities and awaits your personal touch. Located on a quiet, family-friendly street, just steps away from Yonge Street, and only minutes top-rated schools, parks, shopping, GO Transit, and major highways. This is a must see!! (id:50976)
Property Details
|
MLS® Number
|
N12482376 |
|
Property Type
|
Single Family |
|
Community Name
|
Summerhill Estates |
|
Parking Space Total
|
2 |
Building
|
Bathroom Total
|
4 |
|
Bedrooms Above Ground
|
4 |
|
Bedrooms Total
|
4 |
|
Appliances
|
Dishwasher, Dryer, Hood Fan, Stove, Washer, Window Coverings, Refrigerator |
|
Basement Type
|
Full, Partial |
|
Construction Style Attachment
|
Attached |
|
Cooling Type
|
Central Air Conditioning |
|
Exterior Finish
|
Brick |
|
Half Bath Total
|
2 |
|
Heating Fuel
|
Natural Gas |
|
Heating Type
|
Forced Air |
|
Stories Total
|
3 |
|
Size Interior
|
2,500 - 3,000 Ft2 |
|
Type
|
Row / Townhouse |
|
Utility Water
|
Municipal Water |
Parking
Land
|
Acreage
|
No |
|
Sewer
|
Sanitary Sewer |
|
Size Depth
|
86 Ft ,10 In |
|
Size Frontage
|
25 Ft ,8 In |
|
Size Irregular
|
25.7 X 86.9 Ft |
|
Size Total Text
|
25.7 X 86.9 Ft |
Rooms
| Level |
Type |
Length |
Width |
Dimensions |
|
Second Level |
Family Room |
|
|
Measurements not available |
|
Second Level |
Kitchen |
|
|
Measurements not available |
|
Second Level |
Dining Room |
|
|
Measurements not available |
|
Third Level |
Primary Bedroom |
|
|
Measurements not available |
|
Third Level |
Bedroom 2 |
|
|
Measurements not available |
|
Third Level |
Bedroom 3 |
|
|
Measurements not available |
|
Ground Level |
Bedroom 4 |
|
|
Measurements not available |
https://www.realtor.ca/real-estate/29032997/915-isaac-phillips-way-newmarket-summerhill-estates-summerhill-estates



