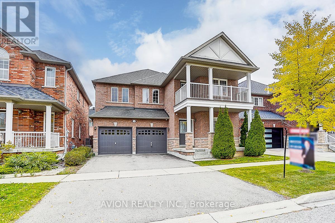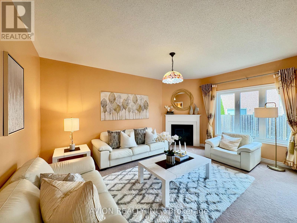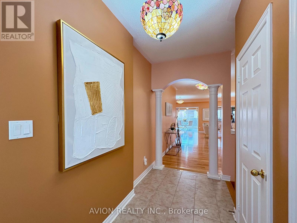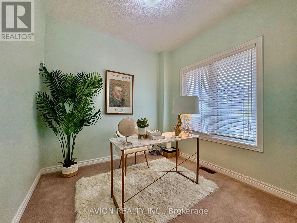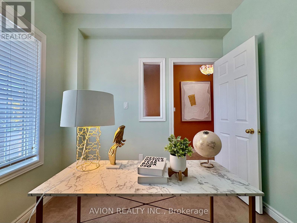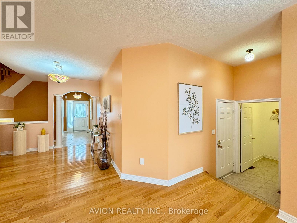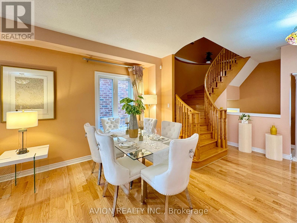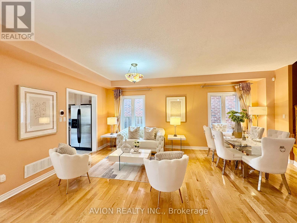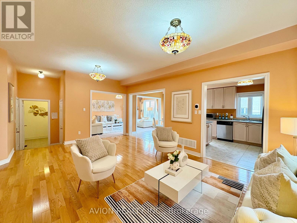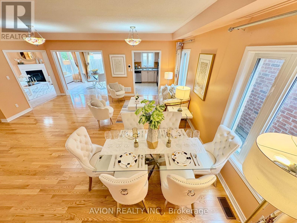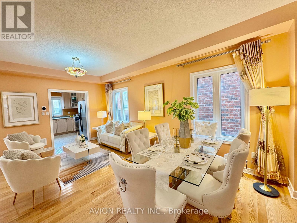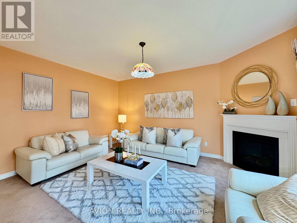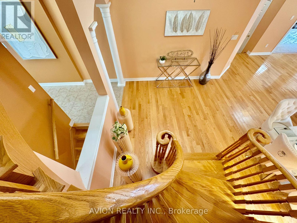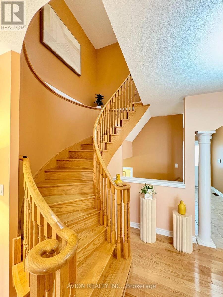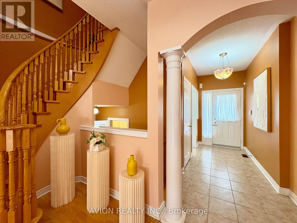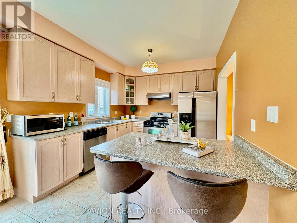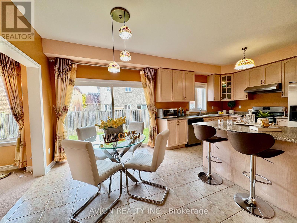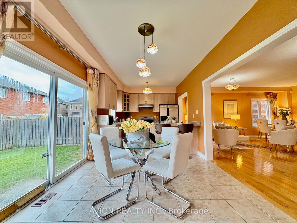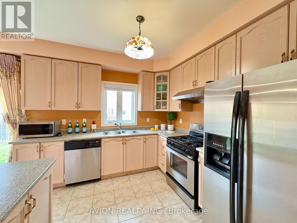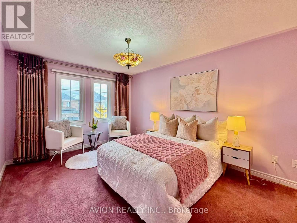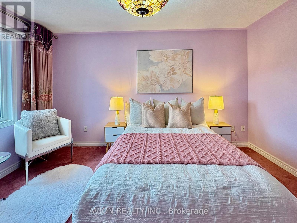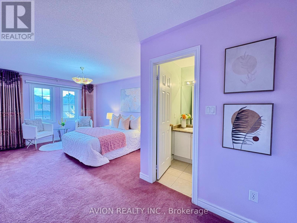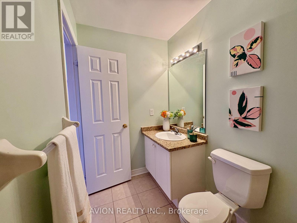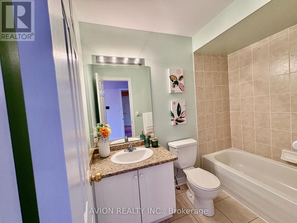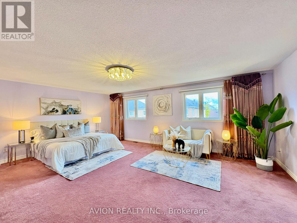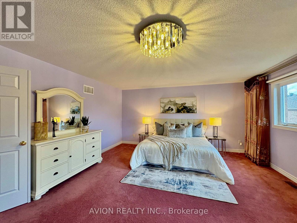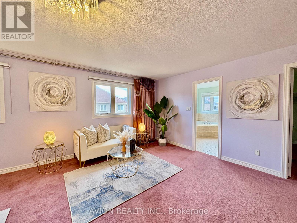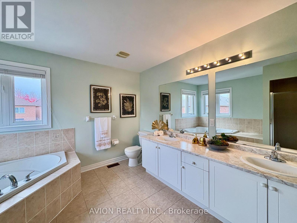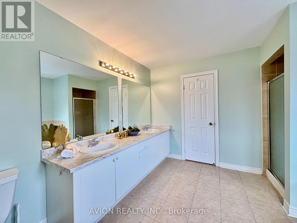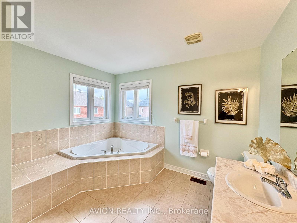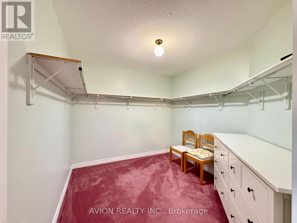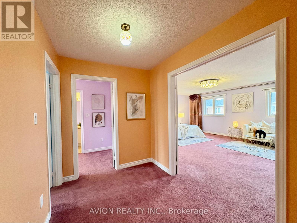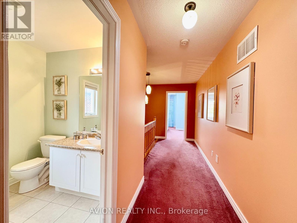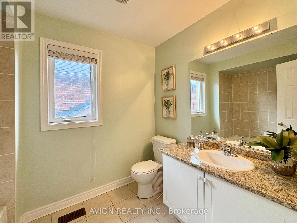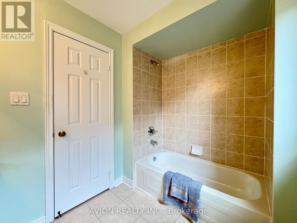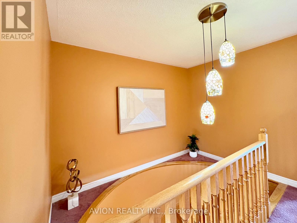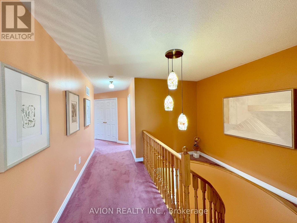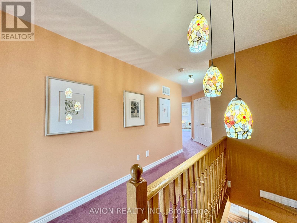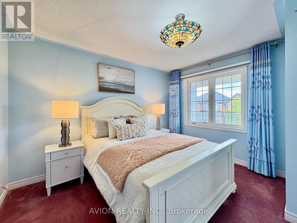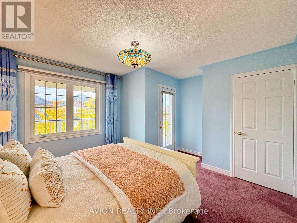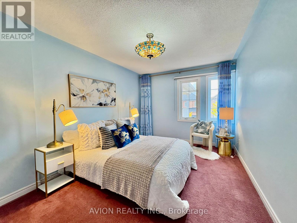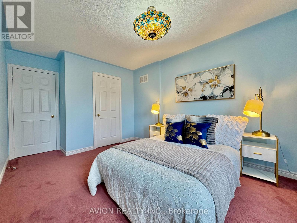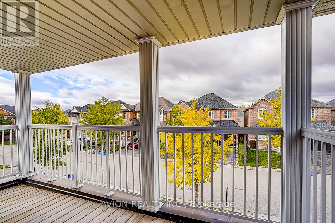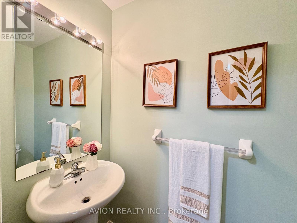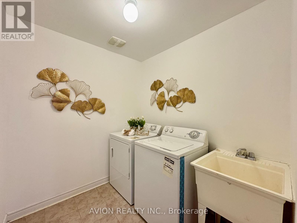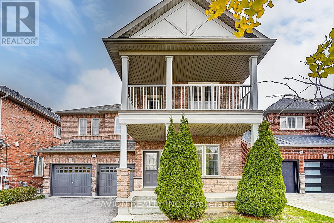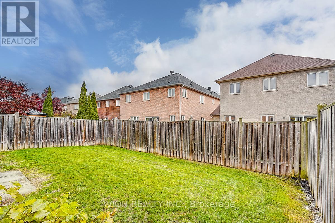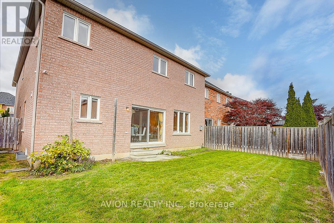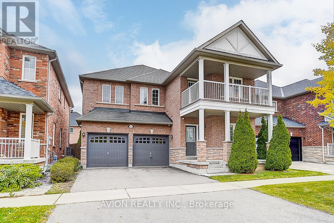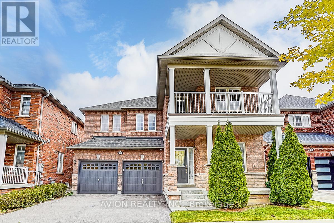4 Bedroom
4 Bathroom
2,500 - 3,000 ft2
Fireplace
Central Air Conditioning
Forced Air
$1,288,888
Spacious and sun-filled 4-bedroom home in Greensborough, Markham most family-friendly community. This 2 Garage Detached House offers 9 ft ceilings on main, elegant hardwood in living/dining rooms, a cozy family room with gas fireplace, and an open-concept kitchen with stainless steel appliances. Enjoy direct garage access, main floor laundry, oak staircase, and a bright breakfast area with walkout to yard. The large primary bedroom features a luxurious 5-piece ensuite and walk-in closet, with a 4th bedroom walk-out balcony. Located in a top-rated school zone: children can attend highly acclaimed elementary and high schools including top-ranked Bur Oak Secondary School (#11 in Ontario, AP program, vibrant arts and academics). Walk to parks, great schools, and transit, move-in ready and ideal for families seeking comfort, excellent education, and convenience (id:50976)
Property Details
|
MLS® Number
|
N12482476 |
|
Property Type
|
Single Family |
|
Community Name
|
Greensborough |
|
Equipment Type
|
Water Heater |
|
Parking Space Total
|
4 |
|
Rental Equipment Type
|
Water Heater |
Building
|
Bathroom Total
|
4 |
|
Bedrooms Above Ground
|
4 |
|
Bedrooms Total
|
4 |
|
Appliances
|
Dryer, Hood Fan, Stove, Washer, Window Coverings, Refrigerator |
|
Basement Development
|
Unfinished |
|
Basement Type
|
N/a (unfinished) |
|
Construction Style Attachment
|
Detached |
|
Cooling Type
|
Central Air Conditioning |
|
Exterior Finish
|
Brick, Stone |
|
Fireplace Present
|
Yes |
|
Flooring Type
|
Carpeted, Hardwood, Ceramic |
|
Foundation Type
|
Concrete |
|
Half Bath Total
|
1 |
|
Heating Fuel
|
Natural Gas |
|
Heating Type
|
Forced Air |
|
Stories Total
|
2 |
|
Size Interior
|
2,500 - 3,000 Ft2 |
|
Type
|
House |
|
Utility Water
|
Municipal Water |
Parking
Land
|
Acreage
|
No |
|
Sewer
|
Sanitary Sewer |
|
Size Depth
|
89 Ft ,3 In |
|
Size Frontage
|
40 Ft ,1 In |
|
Size Irregular
|
40.1 X 89.3 Ft |
|
Size Total Text
|
40.1 X 89.3 Ft |
Rooms
| Level |
Type |
Length |
Width |
Dimensions |
|
Second Level |
Bedroom 4 |
3.78 m |
3.72 m |
3.78 m x 3.72 m |
|
Second Level |
Primary Bedroom |
6.65 m |
4.88 m |
6.65 m x 4.88 m |
|
Second Level |
Bedroom 2 |
4.27 m |
3.41 m |
4.27 m x 3.41 m |
|
Second Level |
Bedroom 3 |
4.51 m |
2.77 m |
4.51 m x 2.77 m |
|
Main Level |
Living Room |
6.04 m |
5.85 m |
6.04 m x 5.85 m |
|
Main Level |
Dining Room |
6.04 m |
5.85 m |
6.04 m x 5.85 m |
|
Main Level |
Kitchen |
3.3 m |
3.23 m |
3.3 m x 3.23 m |
|
Main Level |
Eating Area |
3.23 m |
2.74 m |
3.23 m x 2.74 m |
|
Main Level |
Family Room |
4.91 m |
3.96 m |
4.91 m x 3.96 m |
|
Main Level |
Den |
2.74 m |
2.74 m |
2.74 m x 2.74 m |
https://www.realtor.ca/real-estate/29033214/9-outerbrook-road-markham-greensborough-greensborough



