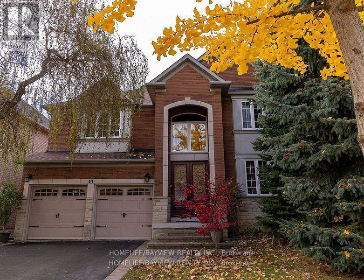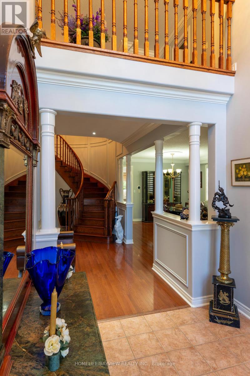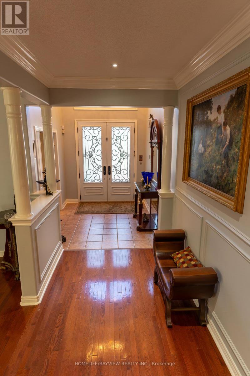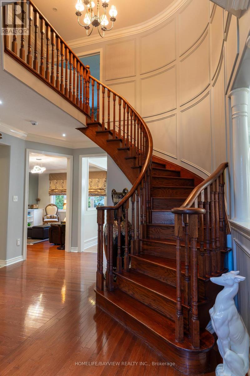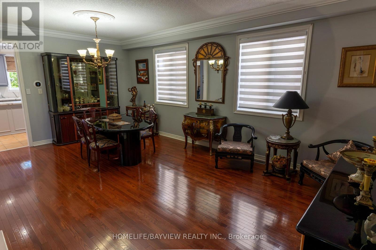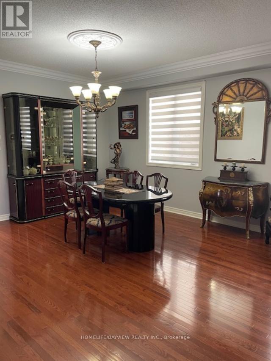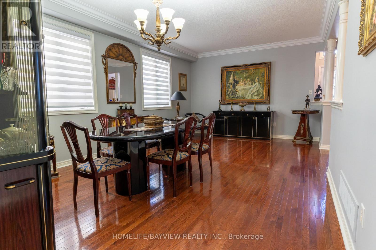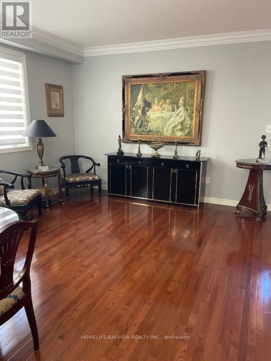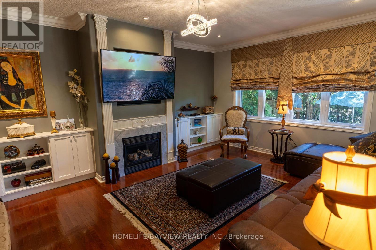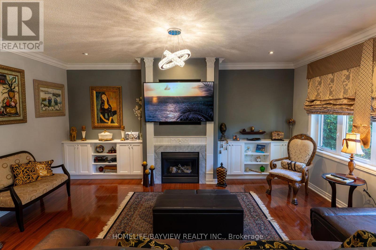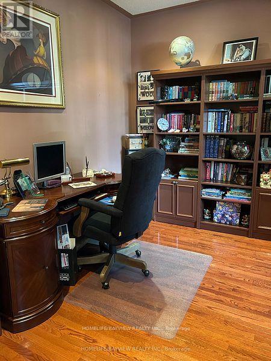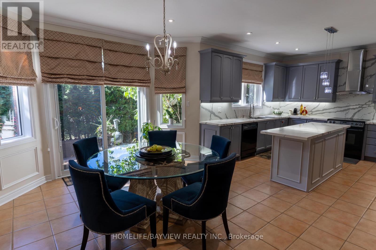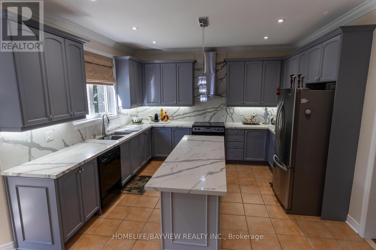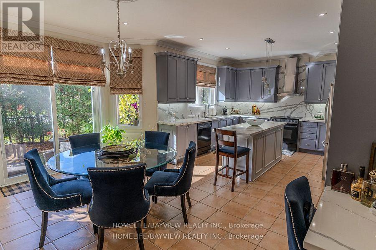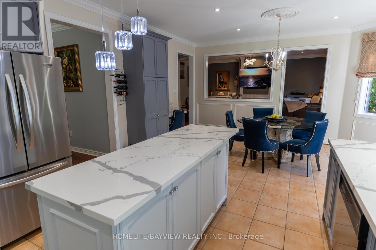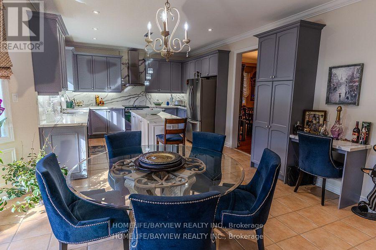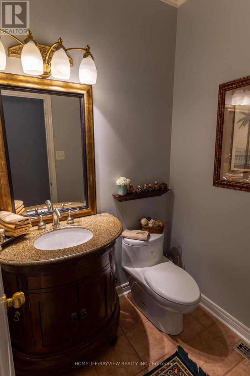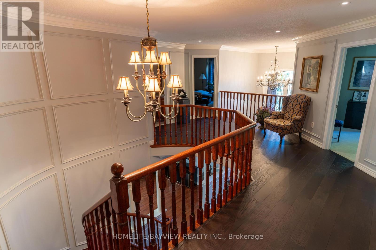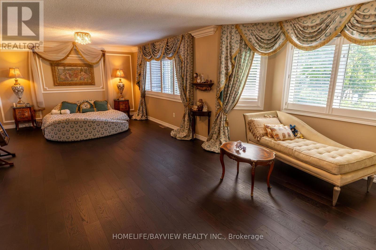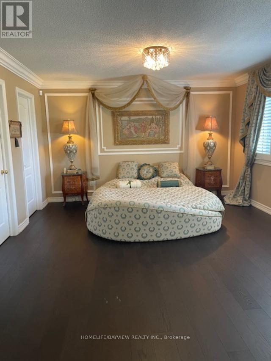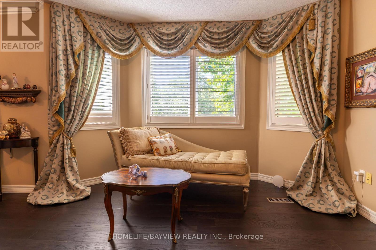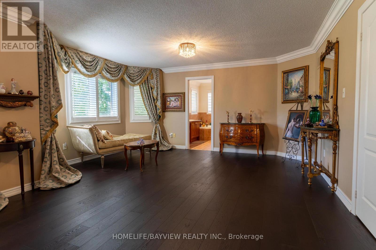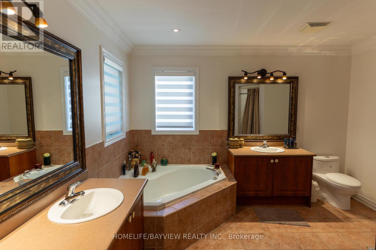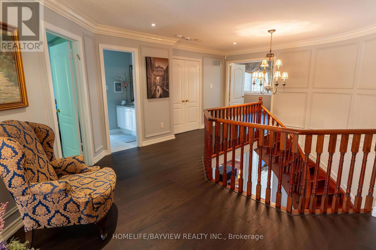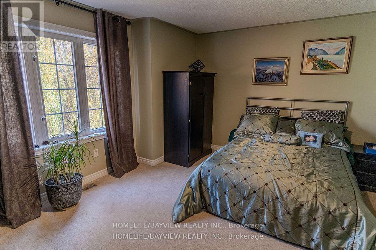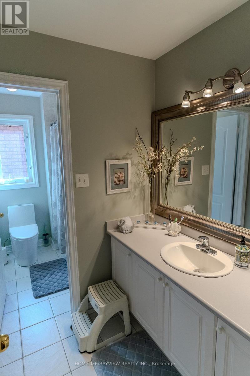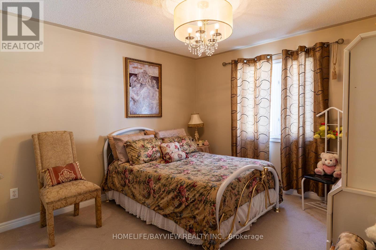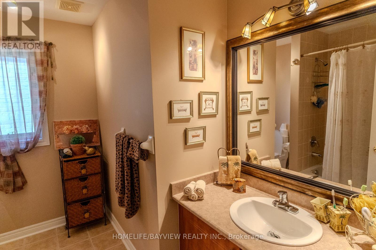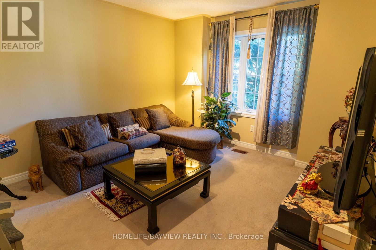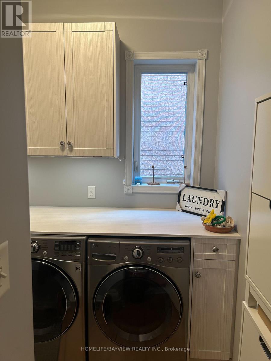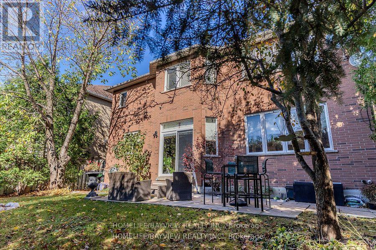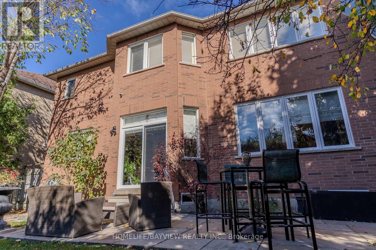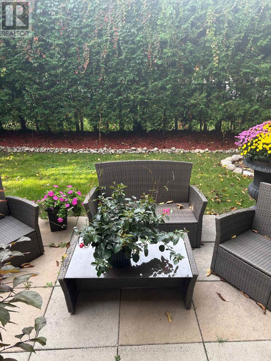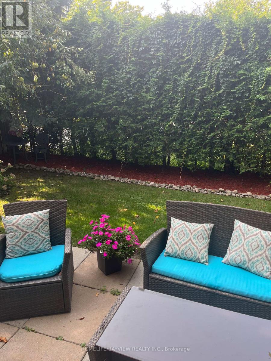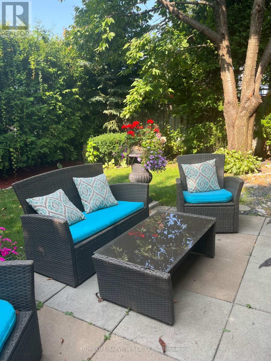4 Bedroom
4 Bathroom
3,000 - 3,500 ft2
Fireplace
Central Air Conditioning
Forced Air
$2,088,800
**Immaculate & absolutely beautiful 4 bdrms, 4 baths, Executive home on the premium 50ft lot, nestled in desirable Westmount/Wilshire community. **Double door entry to a Grand Foyer w/magnificent high ceiling.**$$ spent in recent Reno - state of the art kitchen with an extensive use of quartz; furnace; roof and much more.** Crown moldings, Wainscotting, Pot lights, private backyard w mature trees. Freshly painted in designer colors.** Surrounded by endless amenities, including high rank schools, shopping and walking trails.** This home with the great layout on a child friendly street is perfect for any family looking for comfort and style.** Don't miss out on the opportunity to make this house your Dream Home** (id:50976)
Property Details
|
MLS® Number
|
N12482510 |
|
Property Type
|
Single Family |
|
Community Name
|
Beverley Glen |
|
Amenities Near By
|
Place Of Worship, Public Transit |
|
Community Features
|
Community Centre |
|
Parking Space Total
|
4 |
Building
|
Bathroom Total
|
4 |
|
Bedrooms Above Ground
|
4 |
|
Bedrooms Total
|
4 |
|
Amenities
|
Fireplace(s) |
|
Appliances
|
Garage Door Opener Remote(s), Central Vacuum, Water Heater, Alarm System, Dryer, Garage Door Opener, Stove, Washer, Window Coverings, Refrigerator |
|
Basement Type
|
Full |
|
Construction Style Attachment
|
Detached |
|
Cooling Type
|
Central Air Conditioning |
|
Exterior Finish
|
Brick, Stone |
|
Fire Protection
|
Alarm System, Smoke Detectors, Monitored Alarm |
|
Fireplace Present
|
Yes |
|
Fireplace Total
|
1 |
|
Flooring Type
|
Hardwood |
|
Foundation Type
|
Poured Concrete |
|
Half Bath Total
|
1 |
|
Heating Fuel
|
Natural Gas |
|
Heating Type
|
Forced Air |
|
Stories Total
|
2 |
|
Size Interior
|
3,000 - 3,500 Ft2 |
|
Type
|
House |
|
Utility Water
|
Municipal Water |
Parking
Land
|
Acreage
|
No |
|
Fence Type
|
Fenced Yard |
|
Land Amenities
|
Place Of Worship, Public Transit |
|
Sewer
|
Sanitary Sewer |
|
Size Depth
|
30.7 M |
|
Size Frontage
|
15 M |
|
Size Irregular
|
15 X 30.7 M |
|
Size Total Text
|
15 X 30.7 M |
|
Zoning Description
|
Residential |
Rooms
| Level |
Type |
Length |
Width |
Dimensions |
|
Second Level |
Bedroom 4 |
4.1 m |
3 m |
4.1 m x 3 m |
|
Second Level |
Primary Bedroom |
4.58 m |
4 m |
4.58 m x 4 m |
|
Second Level |
Sitting Room |
3.66 m |
4.8 m |
3.66 m x 4.8 m |
|
Second Level |
Bedroom 2 |
4.96 m |
4.4 m |
4.96 m x 4.4 m |
|
Second Level |
Bedroom 3 |
3.36 m |
4 m |
3.36 m x 4 m |
|
Main Level |
Family Room |
4.31 m |
5.5 m |
4.31 m x 5.5 m |
|
Main Level |
Kitchen |
3.63 m |
3.96 m |
3.63 m x 3.96 m |
|
Main Level |
Eating Area |
3.53 m |
4.7 m |
3.53 m x 4.7 m |
|
Main Level |
Living Room |
3.96 m |
6.4 m |
3.96 m x 6.4 m |
|
Main Level |
Dining Room |
3.96 m |
6.4 m |
3.96 m x 6.4 m |
|
Main Level |
Office |
3.4 m |
3 m |
3.4 m x 3 m |
https://www.realtor.ca/real-estate/29033278/8-pico-crescent-vaughan-beverley-glen-beverley-glen



