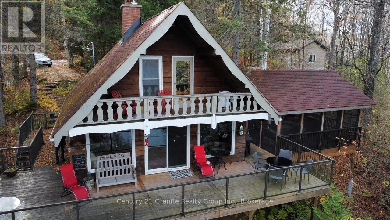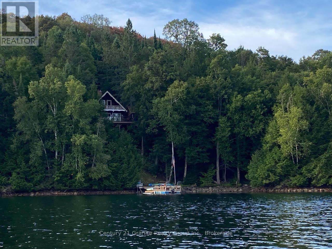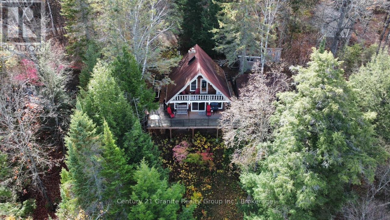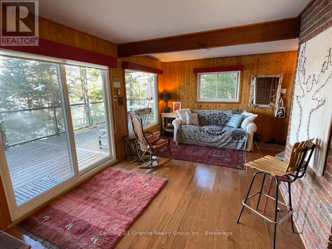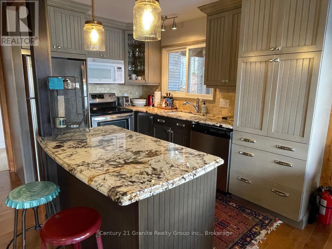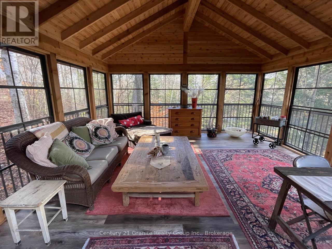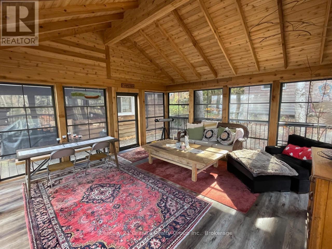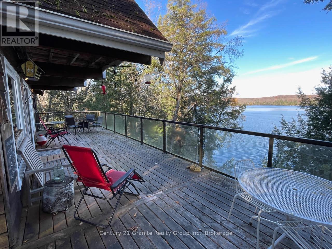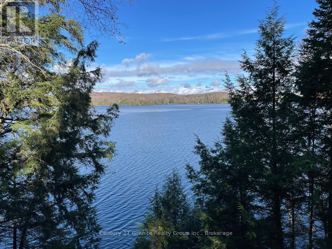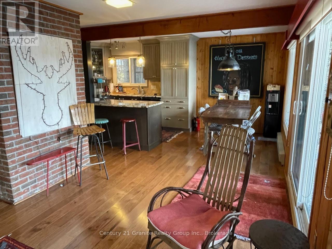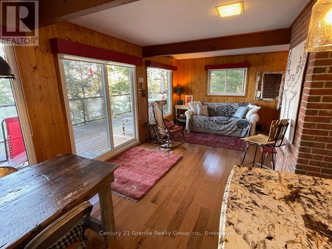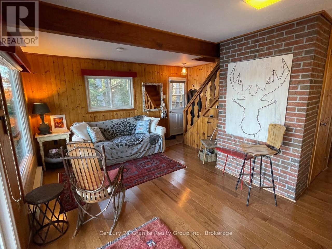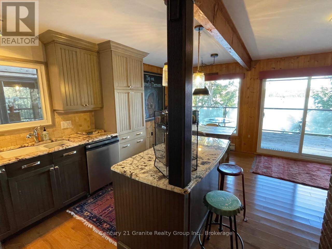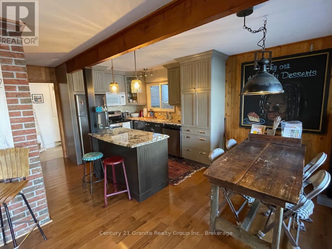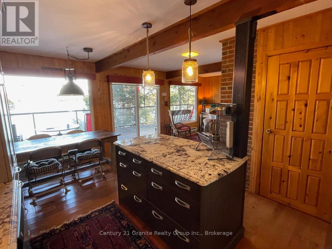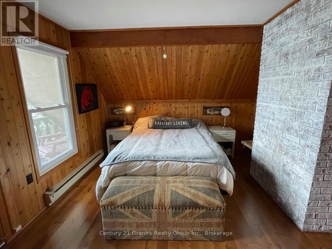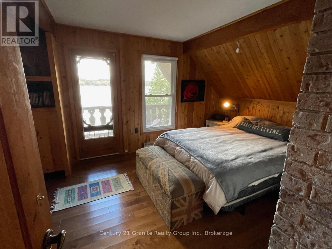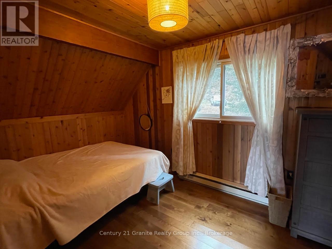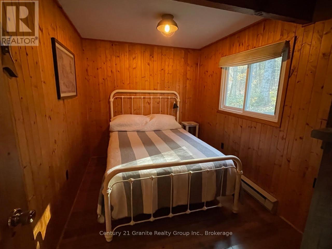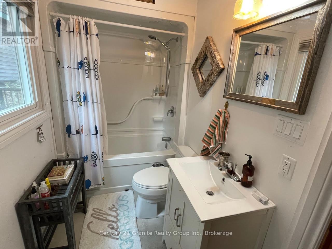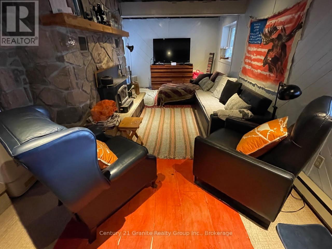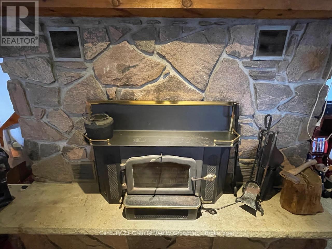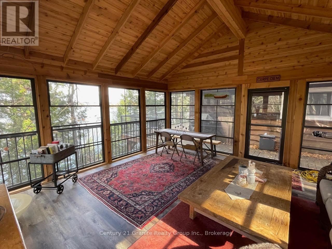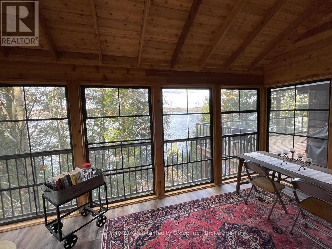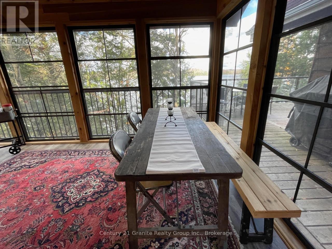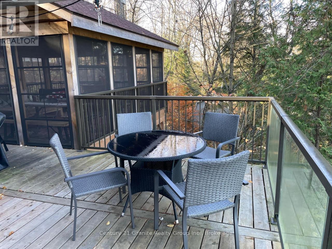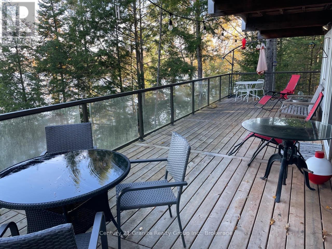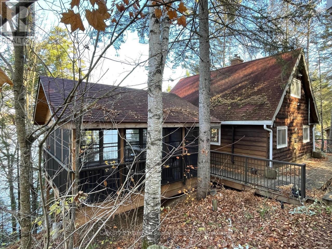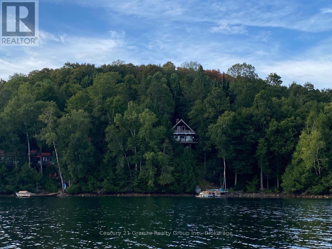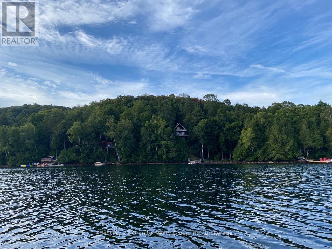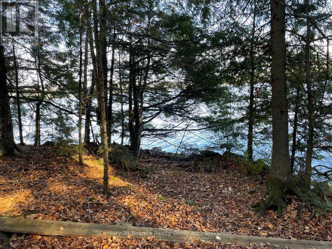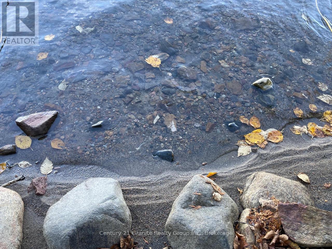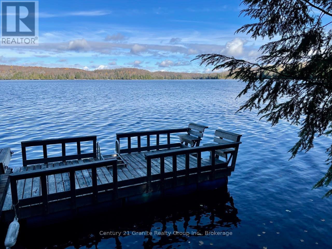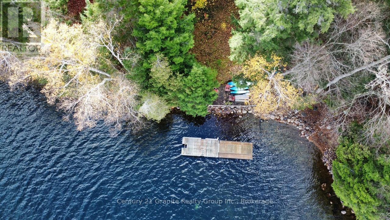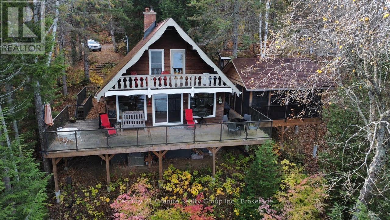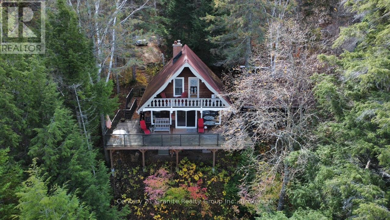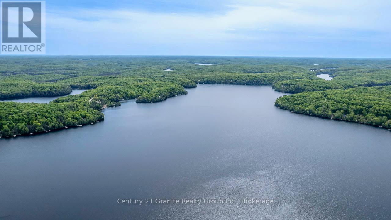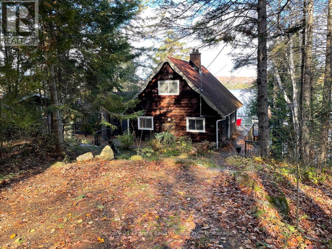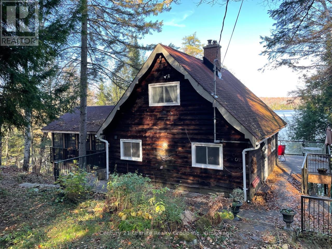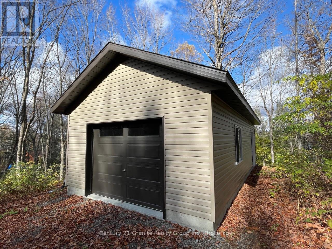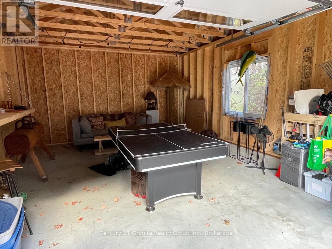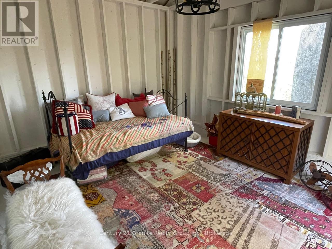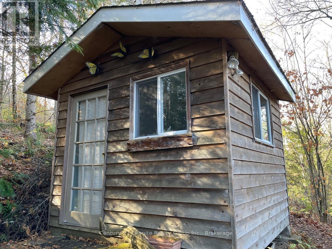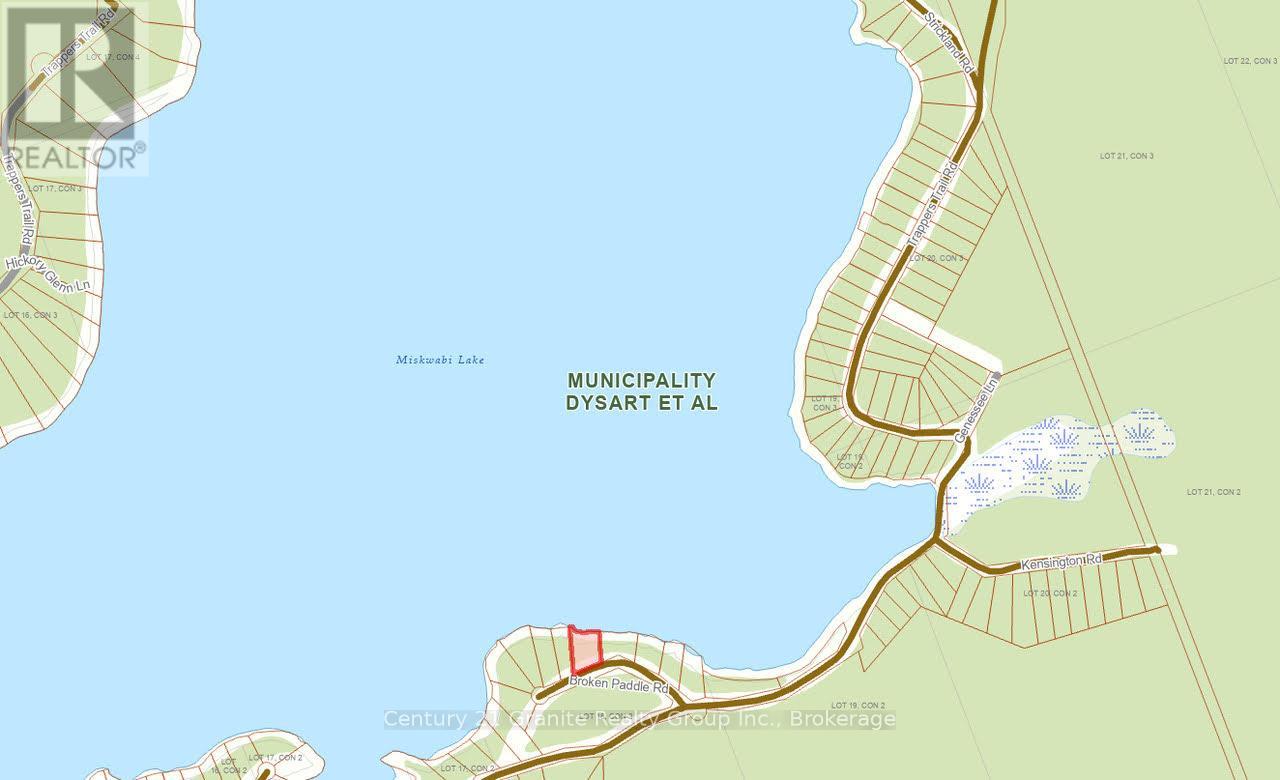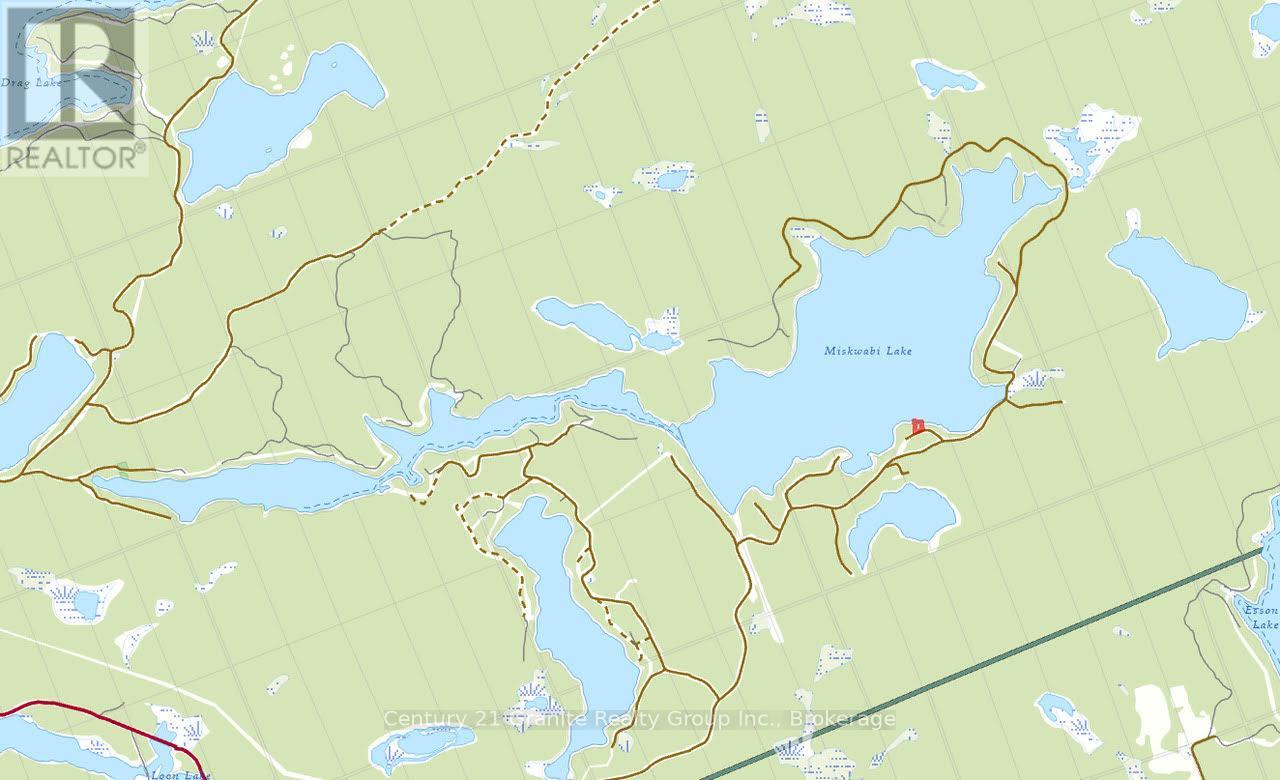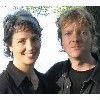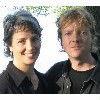3 Bedroom
1 Bathroom
700 - 1,100 ft2
Chalet
Fireplace
None
Baseboard Heaters
Waterfront
$999,900
Welcome to this lovely 4-season chalet on spectacular Miskwabi Lake! Large lot with 190 feet of waterfront with clean rock and sand shoreline, and incredible big-lake view. Almost an acre of land, well-treed for great privacy. Nice level area at the waterfront and deep water off the dock - perfect for swimming and boating. Enjoy summer sunsets from the dock. Open-concept main floor features custom kitchen with granite countertops and island, and picture windows framing the awesome lake views. Walkout to large wraparound deck - and new 18' x 18' 3-season screened porch/sunroom with retractable window system - outdoor entertaining at its finest! Main floor has one bedroom and 4-piece bath. Upstairs there are two more bedrooms, including main bedroom facing the lake with its own private balcony. Downstairs there is a cozy rec room with walk out, wood stove, and lower floor laundry. Heated water line with UV system. Plus there's a newer 32' x 16' garage, with separate storage room - great for office space, games room or workshop. Easy access by year-round Municipal road - Broken Paddle is a quiet dead-end road with only 10 cottages. Just 20 minutes to Haliburton village for shopping and services. Miskwabi Lake is part of a 2-lake chain with Long Lake - located at the top of the watershed for exceptional water quality. Enjoy miles of boating, water sports and lake trout fishing on this desirable lake system. (id:50976)
Property Details
|
MLS® Number
|
X12483100 |
|
Property Type
|
Single Family |
|
Community Name
|
Dudley |
|
Easement
|
Unknown |
|
Features
|
Wooded Area |
|
Parking Space Total
|
5 |
|
Structure
|
Deck, Shed, Dock |
|
View Type
|
Lake View, Direct Water View |
|
Water Front Type
|
Waterfront |
Building
|
Bathroom Total
|
1 |
|
Bedrooms Above Ground
|
3 |
|
Bedrooms Total
|
3 |
|
Age
|
51 To 99 Years |
|
Amenities
|
Fireplace(s) |
|
Appliances
|
Water Heater, Dishwasher, Dryer, Furniture, Microwave, Stove, Washer, Refrigerator |
|
Architectural Style
|
Chalet |
|
Basement Development
|
Partially Finished |
|
Basement Features
|
Walk Out |
|
Basement Type
|
Partial, N/a, N/a (partially Finished) |
|
Construction Style Attachment
|
Detached |
|
Cooling Type
|
None |
|
Exterior Finish
|
Wood |
|
Fireplace Present
|
Yes |
|
Fireplace Total
|
1 |
|
Fireplace Type
|
Insert |
|
Foundation Type
|
Block |
|
Heating Fuel
|
Electric |
|
Heating Type
|
Baseboard Heaters |
|
Size Interior
|
700 - 1,100 Ft2 |
|
Type
|
House |
|
Utility Water
|
Lake/river Water Intake |
Parking
Land
|
Access Type
|
Year-round Access, Private Docking |
|
Acreage
|
No |
|
Sewer
|
Septic System |
|
Size Depth
|
144 Ft |
|
Size Frontage
|
190 Ft |
|
Size Irregular
|
190 X 144 Ft |
|
Size Total Text
|
190 X 144 Ft|1/2 - 1.99 Acres |
Rooms
| Level |
Type |
Length |
Width |
Dimensions |
|
Lower Level |
Recreational, Games Room |
6.7 m |
3.29 m |
6.7 m x 3.29 m |
|
Upper Level |
Primary Bedroom |
4.08 m |
3.5 m |
4.08 m x 3.5 m |
|
Upper Level |
Bedroom |
4.08 m |
1.43 m |
4.08 m x 1.43 m |
|
Ground Level |
Kitchen |
8.53 m |
3.07 m |
8.53 m x 3.07 m |
|
Ground Level |
Living Room |
4.63 m |
3.8 m |
4.63 m x 3.8 m |
|
Ground Level |
Bedroom |
3.65 m |
2.43 m |
3.65 m x 2.43 m |
|
Ground Level |
Bathroom |
3.07 m |
1.25 m |
3.07 m x 1.25 m |
Utilities
|
Electricity
|
Installed |
|
Electricity Connected
|
Connected |
https://www.realtor.ca/real-estate/29034420/1038-broken-paddle-road-dysart-et-al-dudley-dudley



