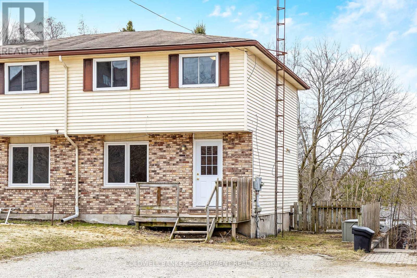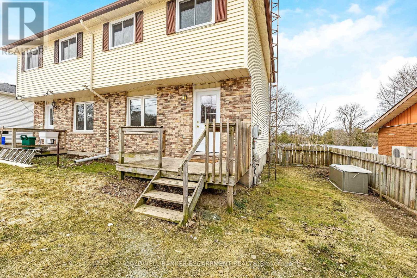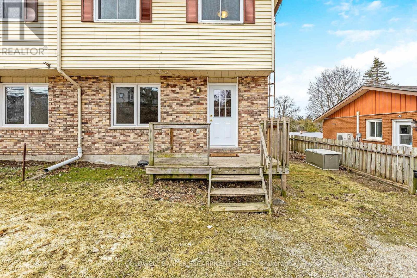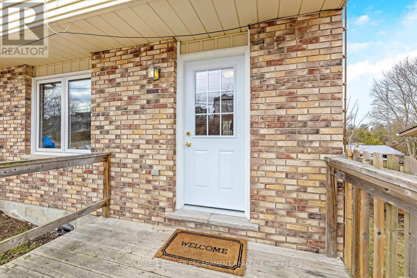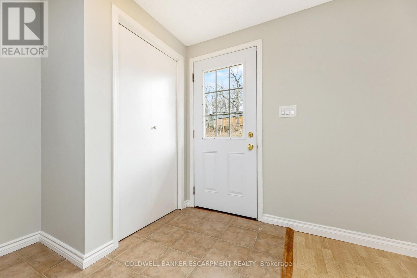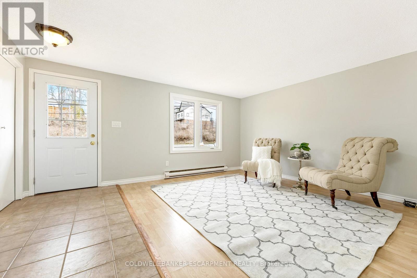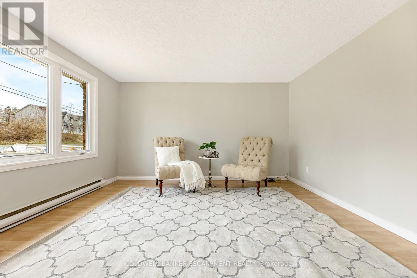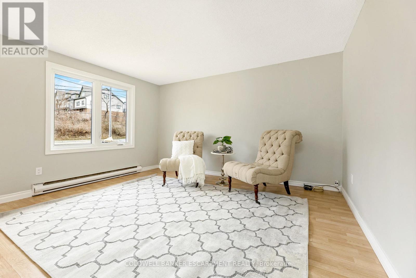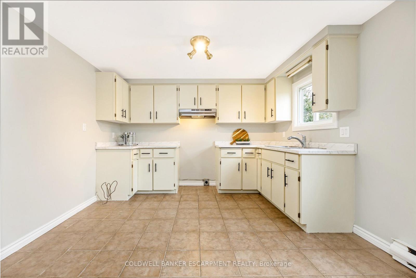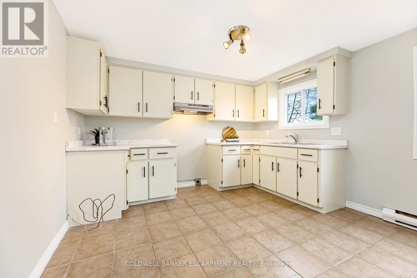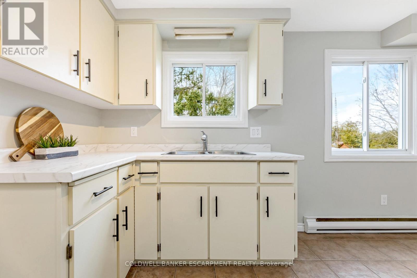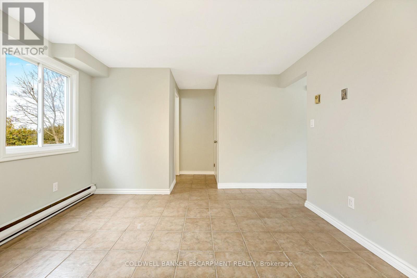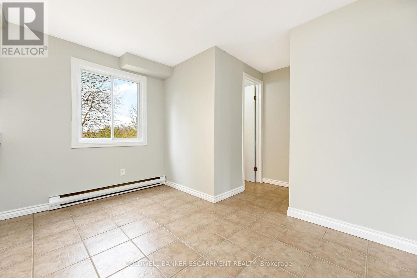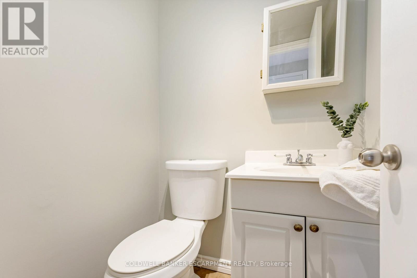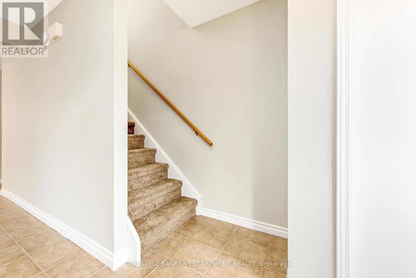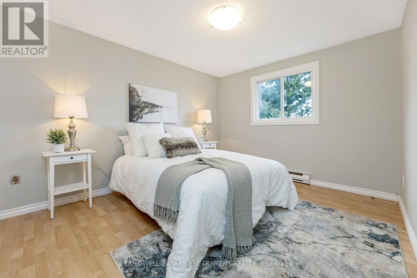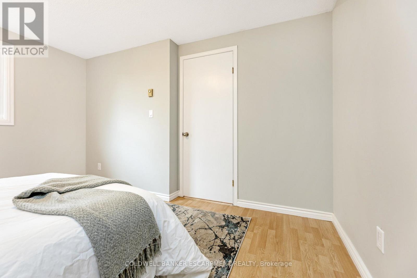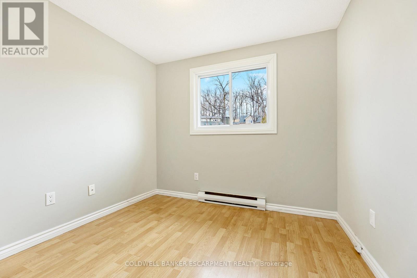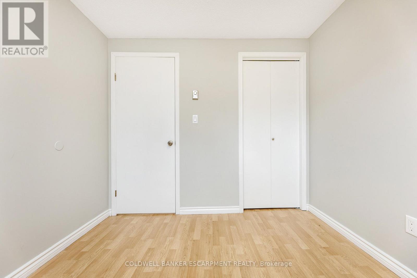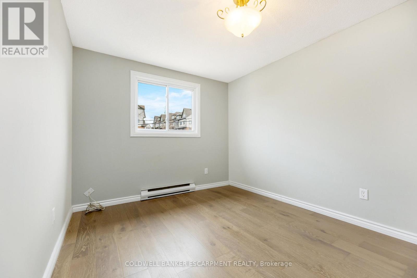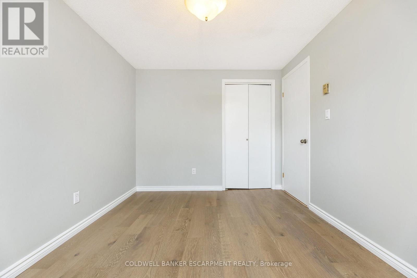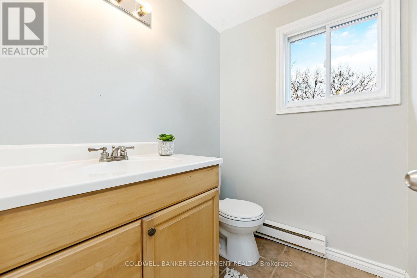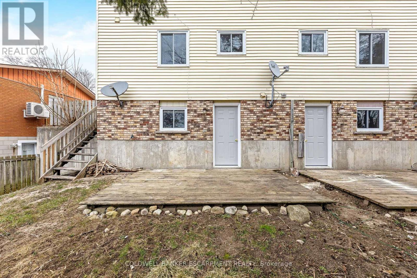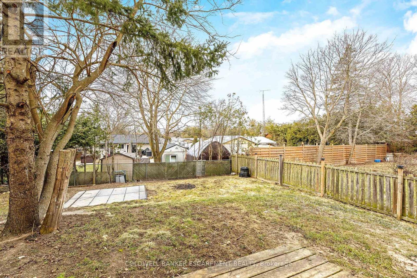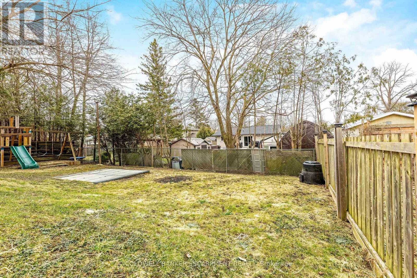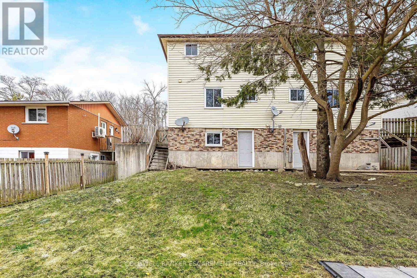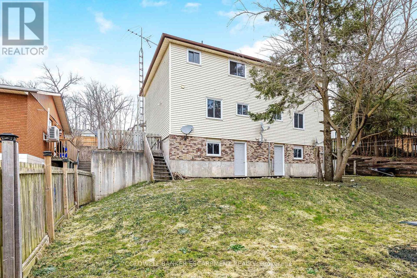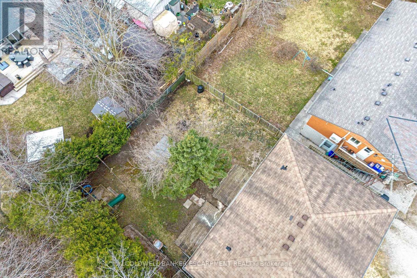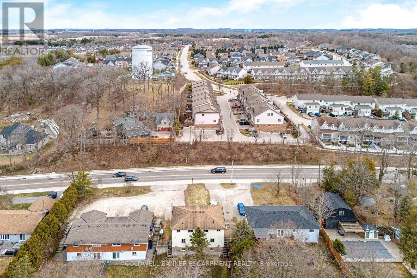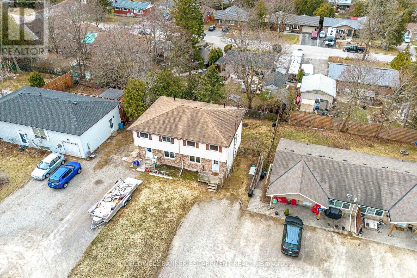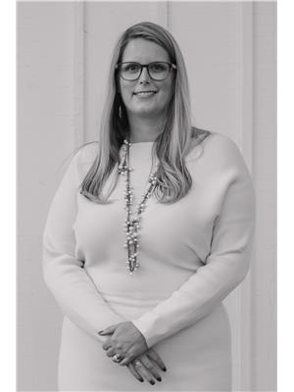3 Bedroom
2 Bathroom
1,100 - 1,500 ft2
None
Baseboard Heaters
$449,900
Bright and well-laid-out 3-bedroom, 2-bath semi-detached home nestled in the charming community of Rockwood. This home is a fantastic opportunity for first-time buyers, investors, or those looking to downsize. Step inside to find a freshly painted interior with a functional floor plan that includes a spacious eat-in kitchen, large windows, and an abundance of natural light throughout. The unfinished walk-out basement is a standout feature offering plenty of natural light and a bathroom rough-in, making it the perfect space to finish to suit your needs, whether that's a rec room, in-law suite, or home office. Surrounded by Rockwood's natural beauty, trails, and small-town charm, this home is just a short drive to Acton, Guelph and major routes. (id:50976)
Property Details
|
MLS® Number
|
X12484833 |
|
Property Type
|
Single Family |
|
Community Name
|
Rockwood |
|
Parking Space Total
|
6 |
Building
|
Bathroom Total
|
2 |
|
Bedrooms Above Ground
|
3 |
|
Bedrooms Total
|
3 |
|
Appliances
|
Water Heater |
|
Basement Development
|
Unfinished |
|
Basement Features
|
Walk Out |
|
Basement Type
|
N/a, N/a (unfinished) |
|
Construction Style Attachment
|
Semi-detached |
|
Cooling Type
|
None |
|
Exterior Finish
|
Brick Facing, Vinyl Siding |
|
Flooring Type
|
Laminate, Tile |
|
Foundation Type
|
Poured Concrete |
|
Half Bath Total
|
1 |
|
Heating Fuel
|
Electric |
|
Heating Type
|
Baseboard Heaters |
|
Stories Total
|
2 |
|
Size Interior
|
1,100 - 1,500 Ft2 |
|
Type
|
House |
|
Utility Water
|
Municipal Water |
Parking
Land
|
Acreage
|
No |
|
Sewer
|
Sanitary Sewer |
|
Size Depth
|
104 Ft ,8 In |
|
Size Frontage
|
32 Ft ,3 In |
|
Size Irregular
|
32.3 X 104.7 Ft |
|
Size Total Text
|
32.3 X 104.7 Ft |
Rooms
| Level |
Type |
Length |
Width |
Dimensions |
|
Second Level |
Primary Bedroom |
3.33 m |
3.96 m |
3.33 m x 3.96 m |
|
Second Level |
Bedroom 2 |
2.81 m |
3.77 m |
2.81 m x 3.77 m |
|
Second Level |
Bedroom 3 |
2.68 m |
2.72 m |
2.68 m x 2.72 m |
|
Main Level |
Living Room |
5.93 m |
4.44 m |
5.93 m x 4.44 m |
|
Main Level |
Kitchen |
2.06 m |
4.11 m |
2.06 m x 4.11 m |
|
Main Level |
Eating Area |
2.5 m |
4.11 m |
2.5 m x 4.11 m |
https://www.realtor.ca/real-estate/29038178/407-main-street-s-guelpheramosa-rockwood-rockwood



