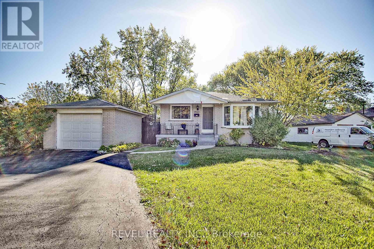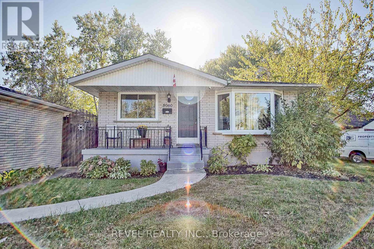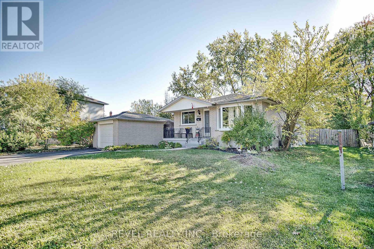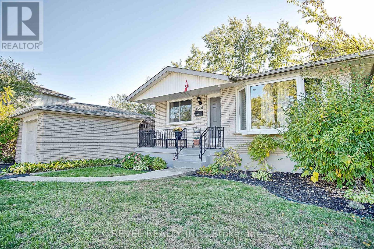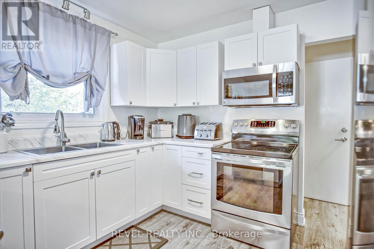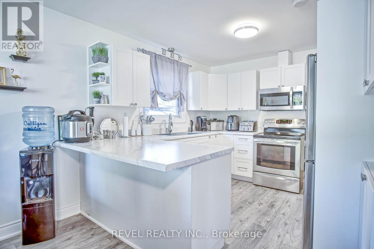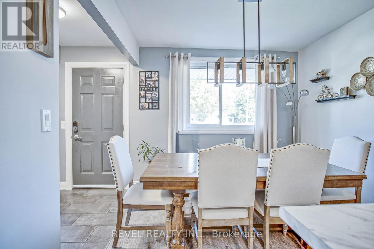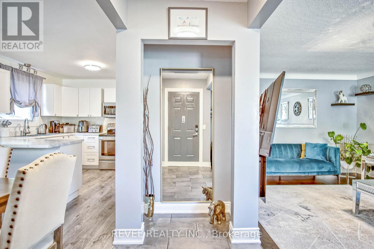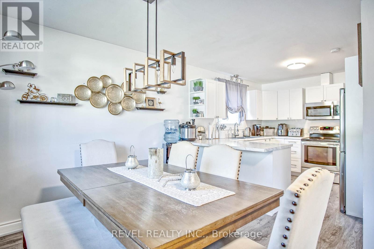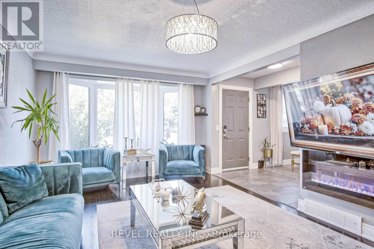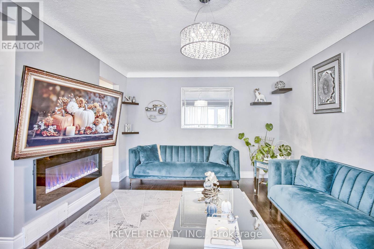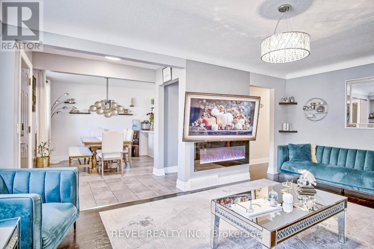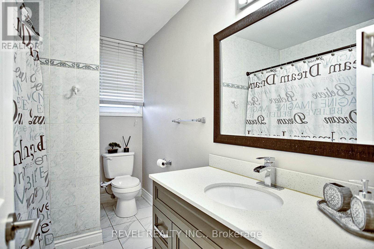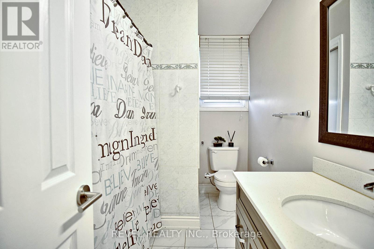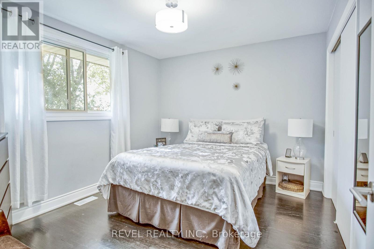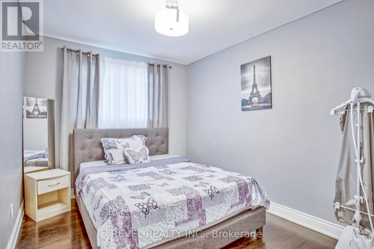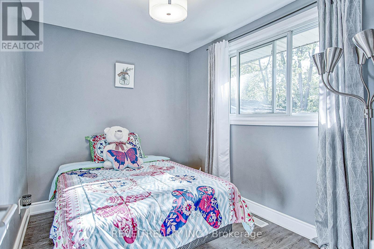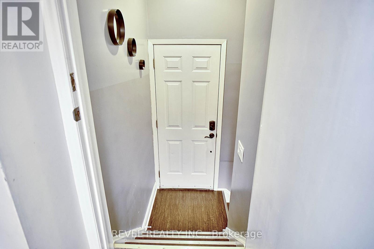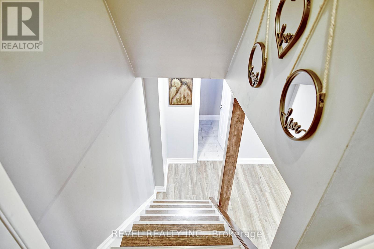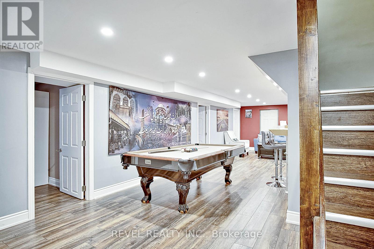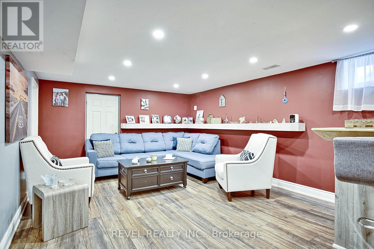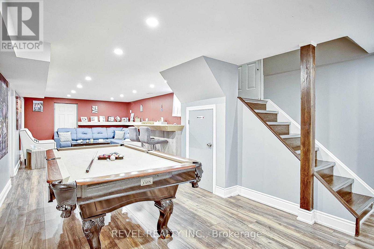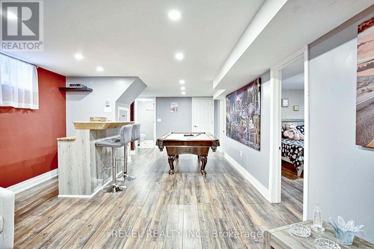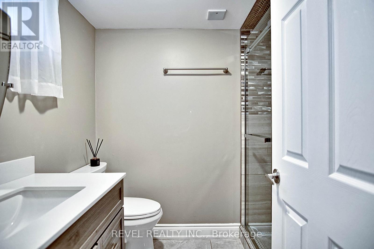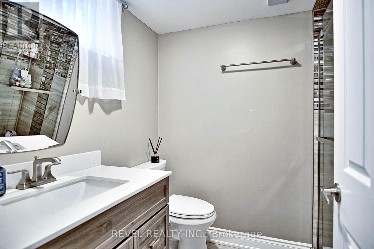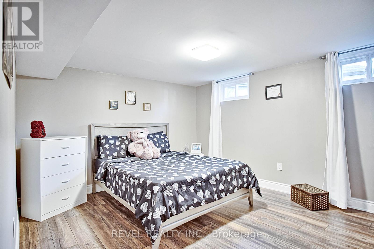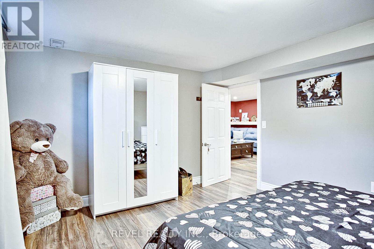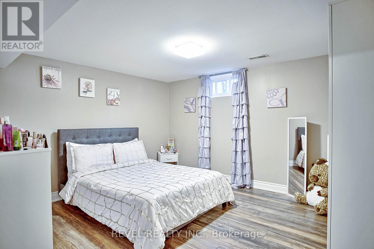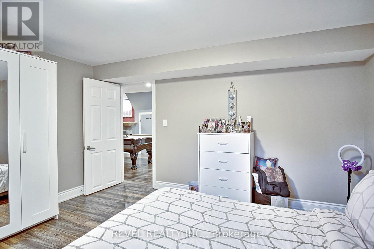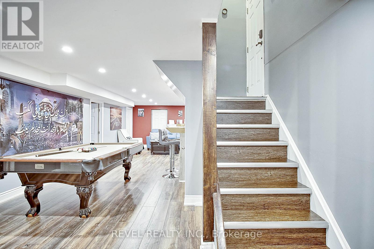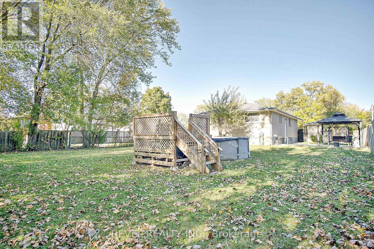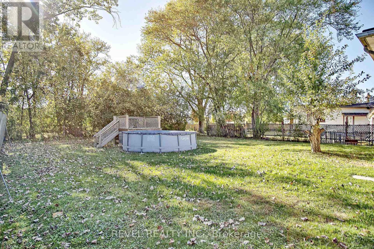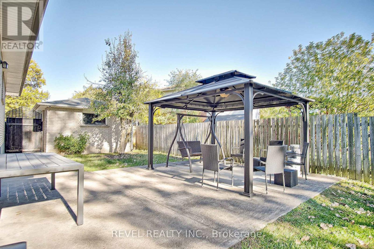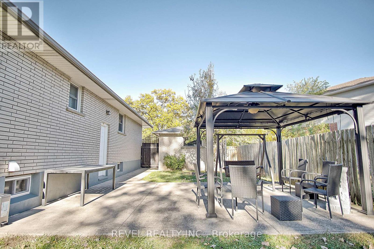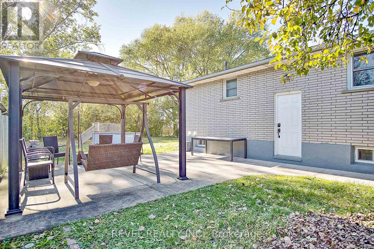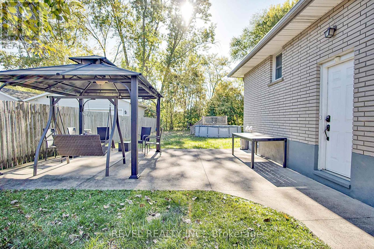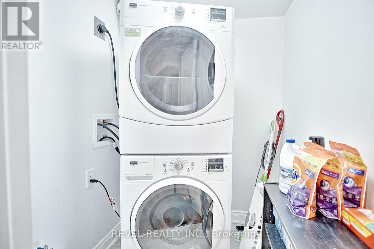5 Bedroom
2 Bathroom
1,100 - 1,500 ft2
Bungalow
Above Ground Pool
Central Air Conditioning
Forced Air
$699,000
Welcome to this lovely detached home, perfect for a growing family. Sitting on a large lot, this home offers plenty of space both inside and out.The main floor features hardwood floors throughout, an updated kitchen, and a bright, open layout that's great for family time or entertaining. The jacuzzi bathroom adds a touch of comfort and relaxation.Downstairs, you'll find a finished basement with a separate side entrance and two extra bedrooms-ideal for guests, teenagers, or a home office.Outside, enjoy your very own backyard retreat with an above-ground pool and a gazebo-perfect for summer fun. This home has everything your family needs-space, comfort, and a great yard to make lasting memories. (id:50976)
Open House
This property has open houses!
Starts at:
2:00 pm
Ends at:
4:00 pm
Property Details
|
MLS® Number
|
X12500908 |
|
Property Type
|
Single Family |
|
Community Name
|
213 - Ascot |
|
Features
|
Carpet Free |
|
Parking Space Total
|
5 |
|
Pool Type
|
Above Ground Pool |
Building
|
Bathroom Total
|
2 |
|
Bedrooms Above Ground
|
3 |
|
Bedrooms Below Ground
|
2 |
|
Bedrooms Total
|
5 |
|
Appliances
|
Garage Door Opener Remote(s) |
|
Architectural Style
|
Bungalow |
|
Basement Development
|
Finished |
|
Basement Features
|
Apartment In Basement |
|
Basement Type
|
N/a (finished), N/a |
|
Construction Style Attachment
|
Detached |
|
Cooling Type
|
Central Air Conditioning |
|
Exterior Finish
|
Brick |
|
Flooring Type
|
Hardwood, Vinyl, Ceramic, Laminate |
|
Foundation Type
|
Concrete |
|
Heating Fuel
|
Natural Gas |
|
Heating Type
|
Forced Air |
|
Stories Total
|
1 |
|
Size Interior
|
1,100 - 1,500 Ft2 |
|
Type
|
House |
|
Utility Water
|
Municipal Water |
Parking
Land
|
Acreage
|
No |
|
Sewer
|
Sanitary Sewer |
|
Size Depth
|
166 Ft ,8 In |
|
Size Frontage
|
70 Ft ,7 In |
|
Size Irregular
|
70.6 X 166.7 Ft |
|
Size Total Text
|
70.6 X 166.7 Ft |
Rooms
| Level |
Type |
Length |
Width |
Dimensions |
|
Basement |
Bedroom |
13.39 m |
12.4 m |
13.39 m x 12.4 m |
|
Basement |
Bedroom 2 |
14.8 m |
12.4 m |
14.8 m x 12.4 m |
|
Main Level |
Living Room |
21.49 m |
11.09 m |
21.49 m x 11.09 m |
|
Main Level |
Dining Room |
10.1 m |
9.91 m |
10.1 m x 9.91 m |
|
Main Level |
Kitchen |
11.09 m |
11.09 m |
11.09 m x 11.09 m |
|
Main Level |
Primary Bedroom |
14.21 m |
9.81 m |
14.21 m x 9.81 m |
|
Main Level |
Bedroom 2 |
11.09 m |
10.7 m |
11.09 m x 10.7 m |
|
Main Level |
Bedroom 3 |
8.43 m |
8.1 m |
8.43 m x 8.1 m |
|
Main Level |
Bathroom |
10.7 m |
7.61 m |
10.7 m x 7.61 m |
https://www.realtor.ca/real-estate/29058354/8060-beaverdams-road-n-niagara-falls-ascot-213-ascot



