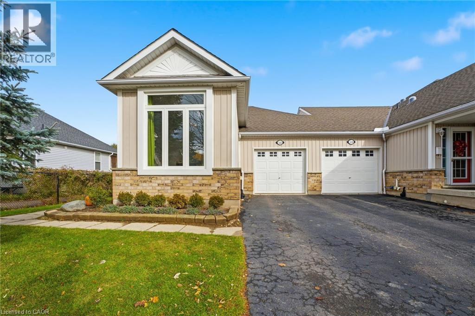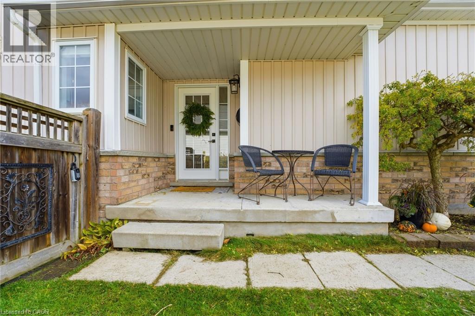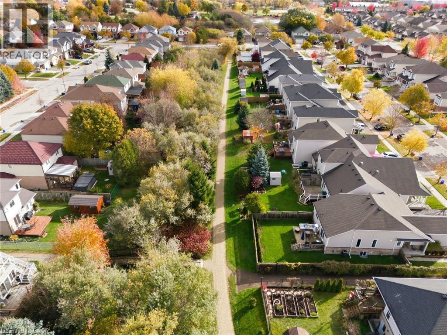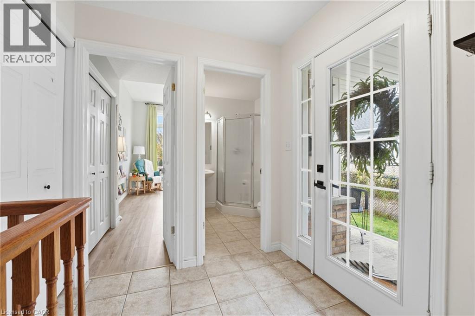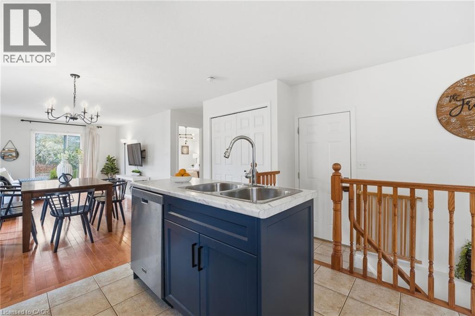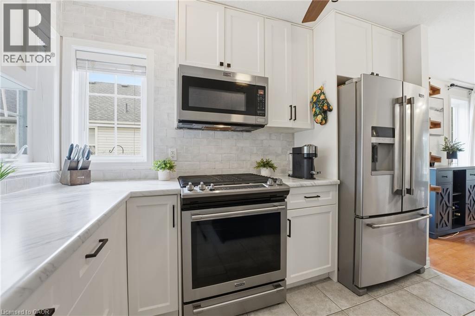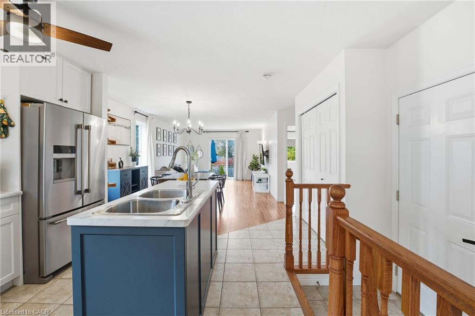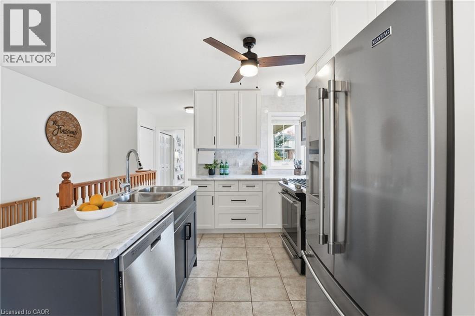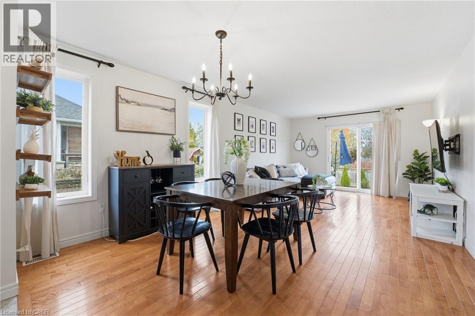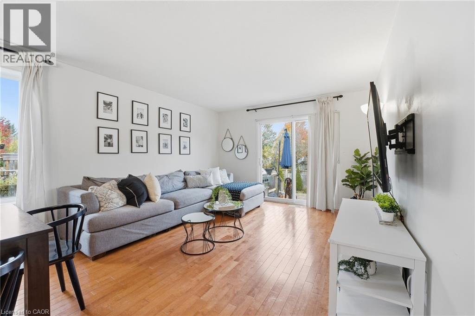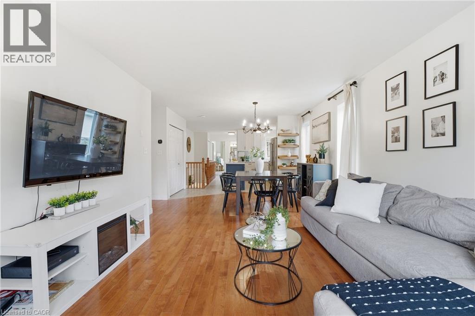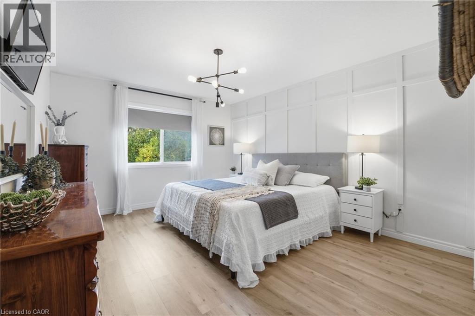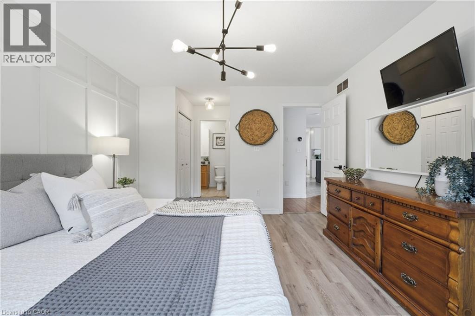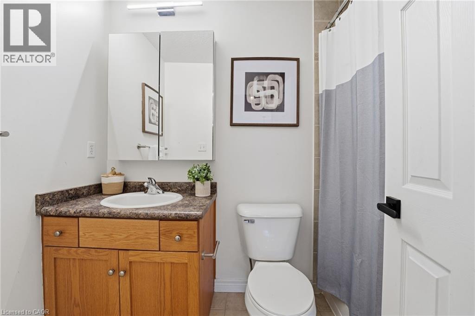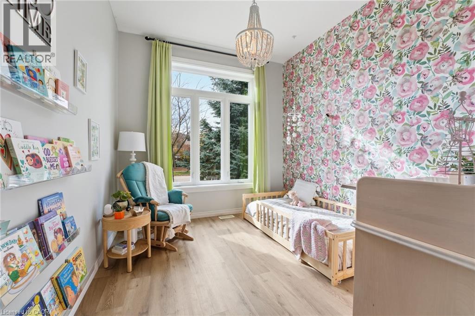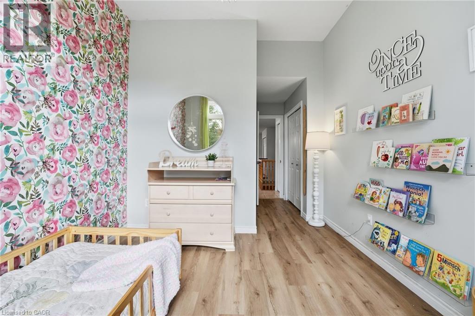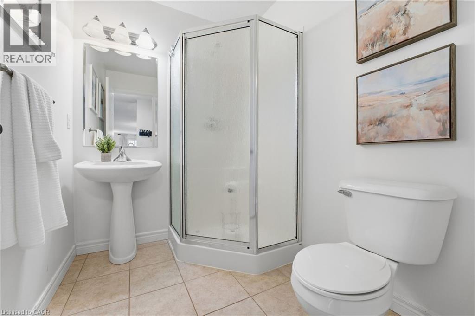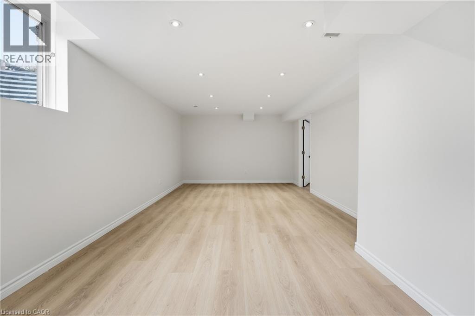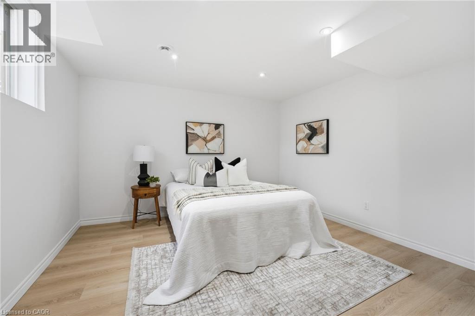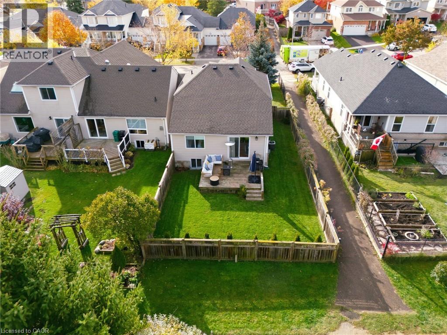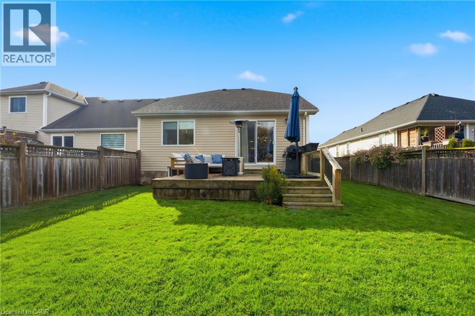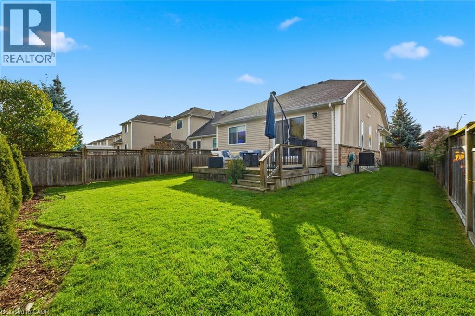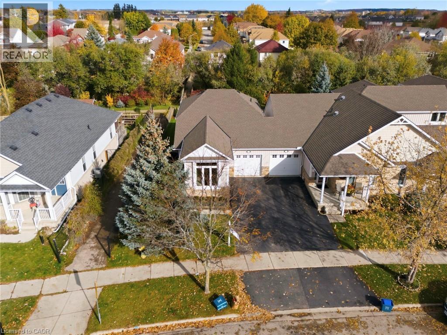3 Bedroom
2 Bathroom
2,014 ft2
Bungalow
Central Air Conditioning
Forced Air
Landscaped
$649,000
This beautifully updated end-unit freehold townhouse bungalow offers a perfect blend of comfort, convenience, and modern style — ideal for anyone seeking easy main-floor living. You’ll love the bright, open-concept layout featuring hardwood floors, all-new light fixtures, and a modern kitchen updated in 2023 with newer appliances (2022). The primary bedroom includes its own ensuite, while the brand-new finished basement (2025) provides additional living space and a rough-in for a third bathroom, offering flexibility for the future. Thoughtfully maintained with major updates already done — including a roof (2021), hot water heater (2024), and a new front bay window — this home is truly move-in ready. Step outside to enjoy the fully fenced backyard, complete with privacy and access to a peaceful walking trail right behind the home. With an attached garage, new luxury vinyl plank flooring in the bedrooms and basement, and a location surrounded by parks, trails, and a nearby golf course, this property offers the lifestyle and convenience you’ve been looking for. (id:50976)
Open House
This property has open houses!
Starts at:
2:00 pm
Ends at:
4:00 pm
Property Details
|
MLS® Number
|
40784226 |
|
Property Type
|
Single Family |
|
Amenities Near By
|
Golf Nearby, Park, Place Of Worship, Playground, Public Transit, Schools |
|
Community Features
|
Quiet Area, Community Centre |
|
Equipment Type
|
Rental Water Softener, Water Heater |
|
Features
|
Southern Exposure, Backs On Greenbelt, Conservation/green Belt, Paved Driveway, Sump Pump, Automatic Garage Door Opener |
|
Parking Space Total
|
3 |
|
Rental Equipment Type
|
Rental Water Softener, Water Heater |
Building
|
Bathroom Total
|
2 |
|
Bedrooms Above Ground
|
2 |
|
Bedrooms Below Ground
|
1 |
|
Bedrooms Total
|
3 |
|
Appliances
|
Central Vacuum - Roughed In, Dishwasher, Dryer, Microwave, Refrigerator, Washer, Microwave Built-in, Gas Stove(s), Window Coverings, Garage Door Opener |
|
Architectural Style
|
Bungalow |
|
Basement Development
|
Finished |
|
Basement Type
|
Full (finished) |
|
Constructed Date
|
2005 |
|
Construction Style Attachment
|
Attached |
|
Cooling Type
|
Central Air Conditioning |
|
Exterior Finish
|
Brick, Vinyl Siding |
|
Fire Protection
|
Smoke Detectors |
|
Foundation Type
|
Poured Concrete |
|
Heating Fuel
|
Natural Gas |
|
Heating Type
|
Forced Air |
|
Stories Total
|
1 |
|
Size Interior
|
2,014 Ft2 |
|
Type
|
Row / Townhouse |
|
Utility Water
|
Municipal Water |
Parking
Land
|
Access Type
|
Road Access |
|
Acreage
|
No |
|
Fence Type
|
Fence |
|
Land Amenities
|
Golf Nearby, Park, Place Of Worship, Playground, Public Transit, Schools |
|
Landscape Features
|
Landscaped |
|
Sewer
|
Municipal Sewage System |
|
Size Depth
|
108 Ft |
|
Size Frontage
|
36 Ft |
|
Size Total Text
|
Under 1/2 Acre |
|
Zoning Description
|
R7 |
Rooms
| Level |
Type |
Length |
Width |
Dimensions |
|
Basement |
Bedroom |
|
|
12'4'' x 11'5'' |
|
Main Level |
Full Bathroom |
|
|
Measurements not available |
|
Main Level |
Primary Bedroom |
|
|
16'0'' x 12'0'' |
|
Main Level |
3pc Bathroom |
|
|
Measurements not available |
|
Main Level |
Bedroom |
|
|
10'2'' x 11'0'' |
|
Main Level |
Laundry Room |
|
|
Measurements not available |
|
Main Level |
Kitchen |
|
|
10'4'' x 7'0'' |
|
Main Level |
Great Room |
|
|
22'6'' x 12'6'' |
Utilities
|
Cable
|
Available |
|
Natural Gas
|
Available |
|
Telephone
|
Available |
https://www.realtor.ca/real-estate/29059089/58-porchlight-drive-elmira




