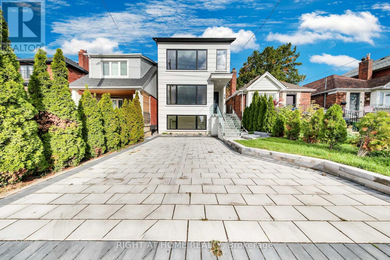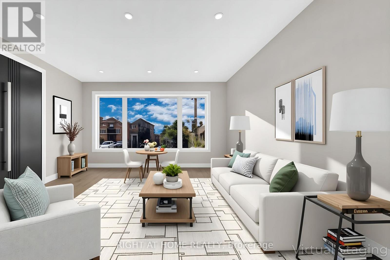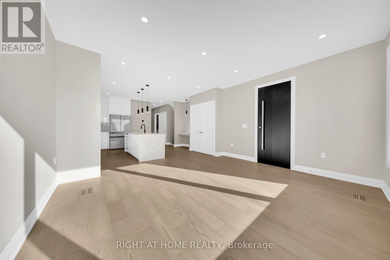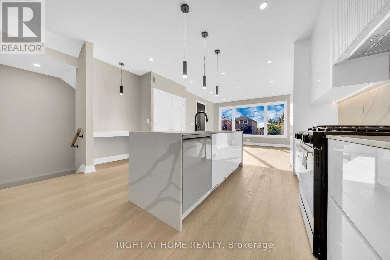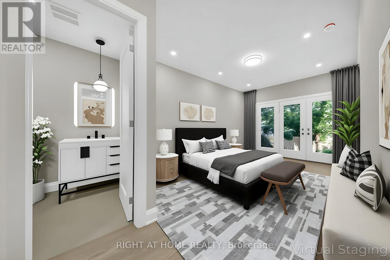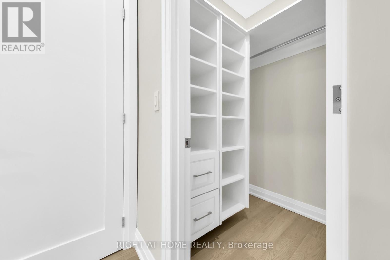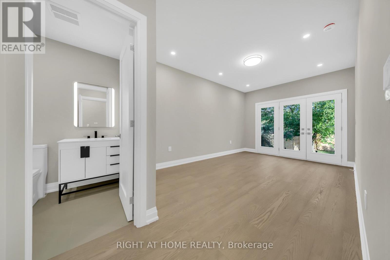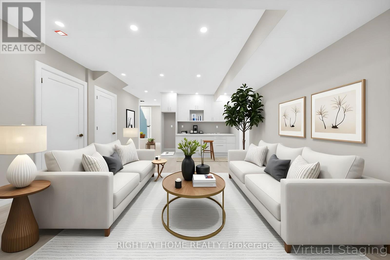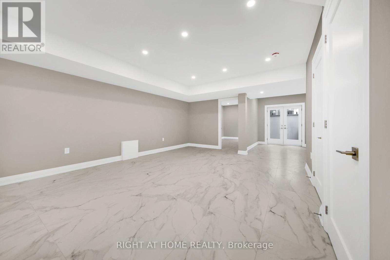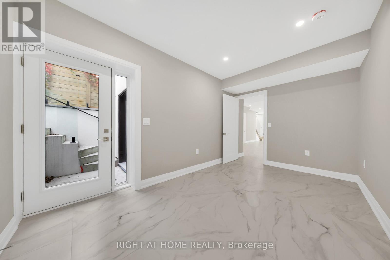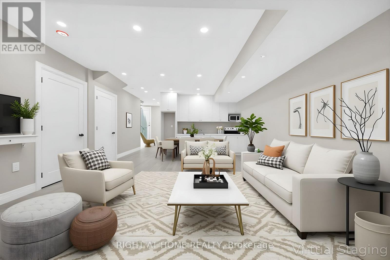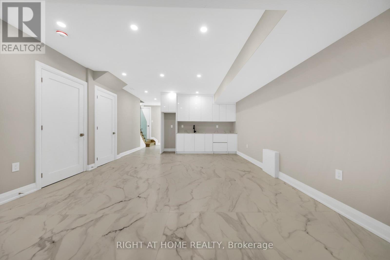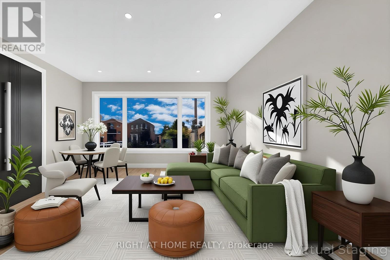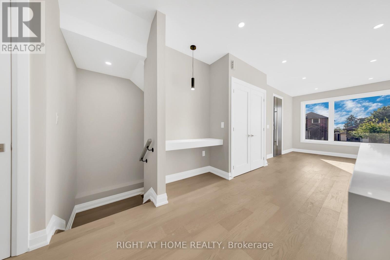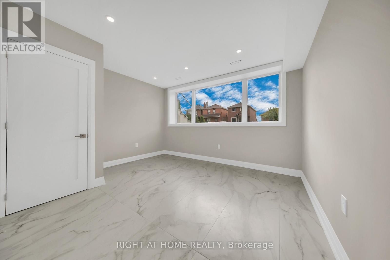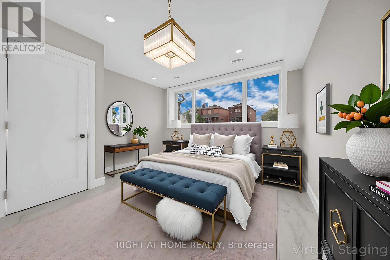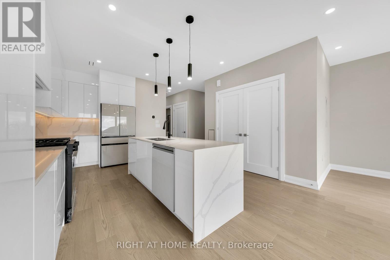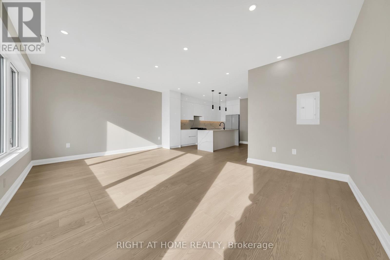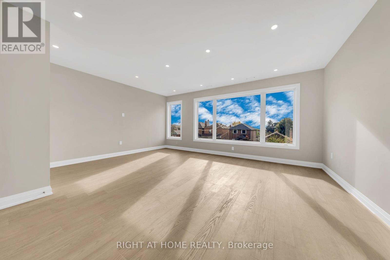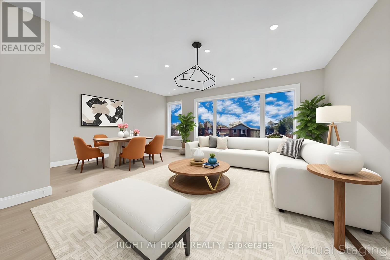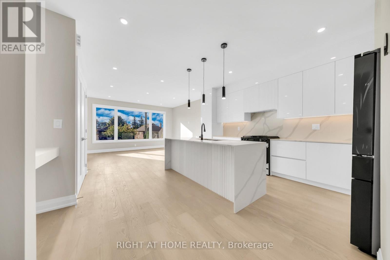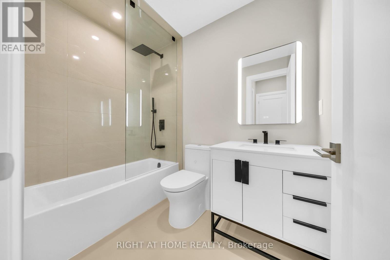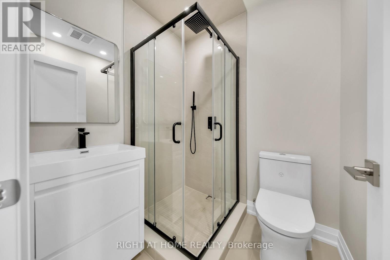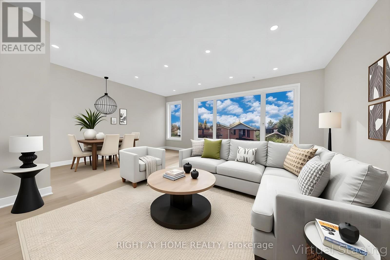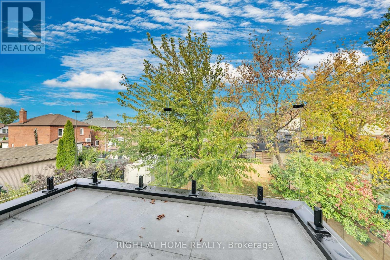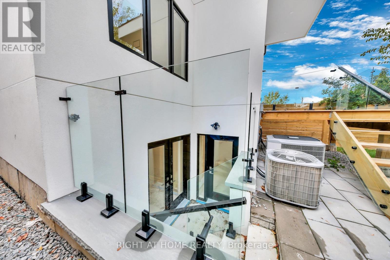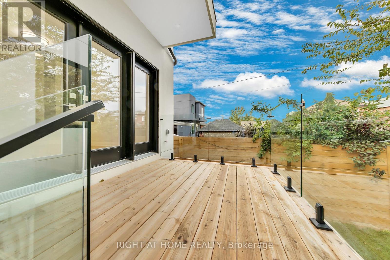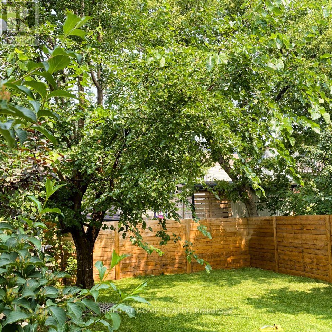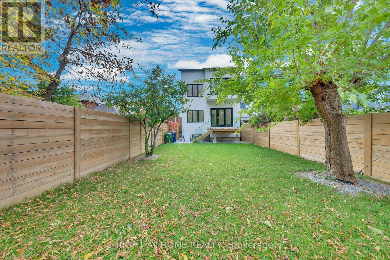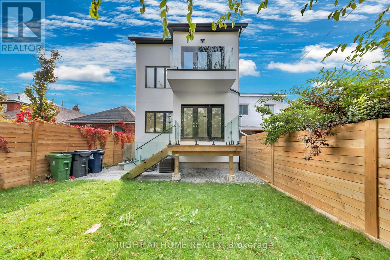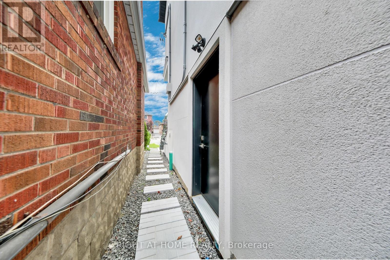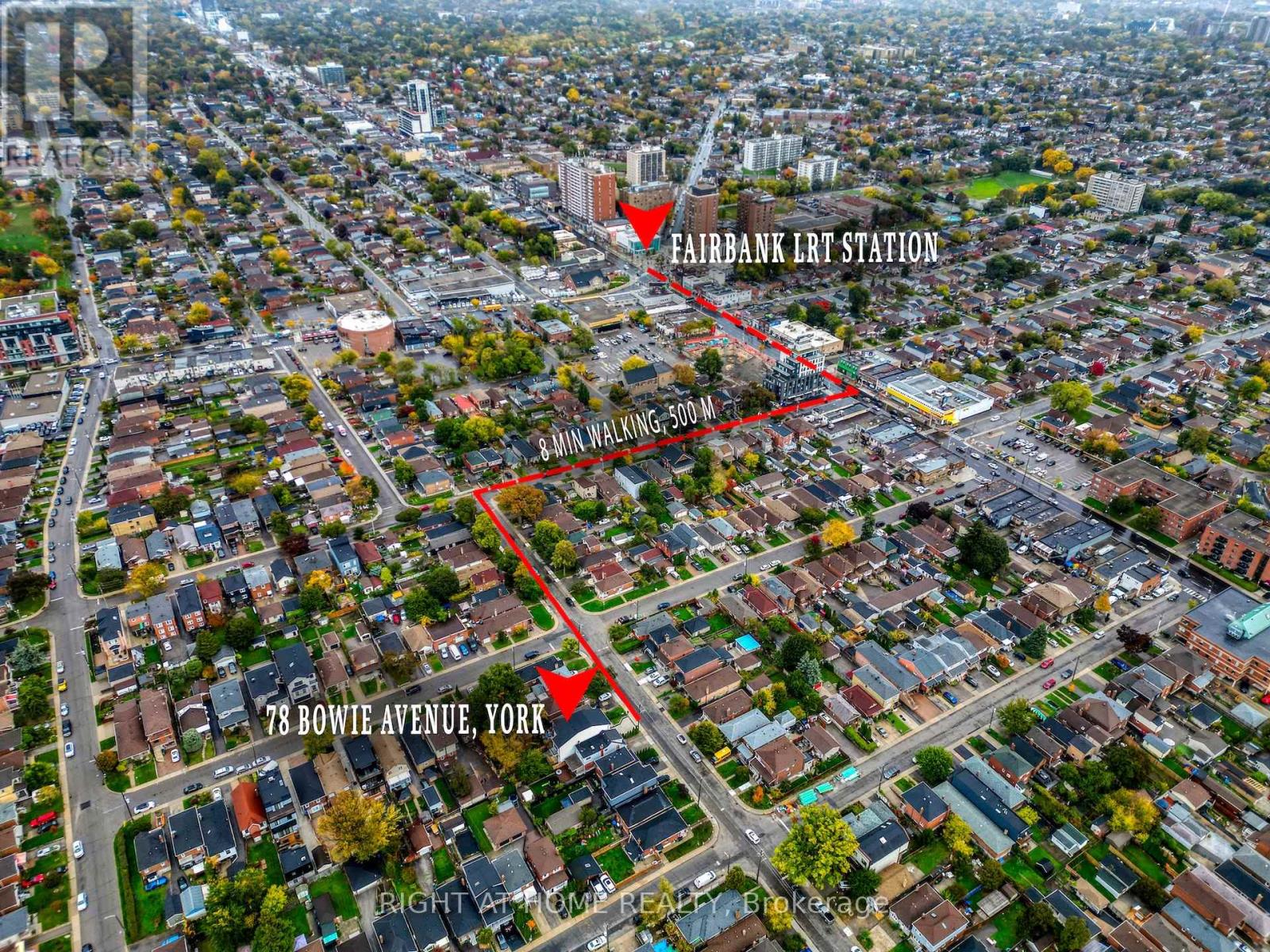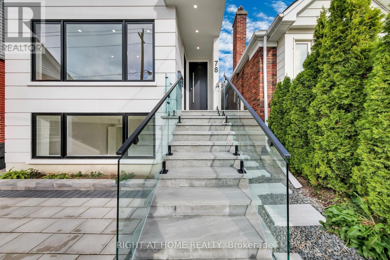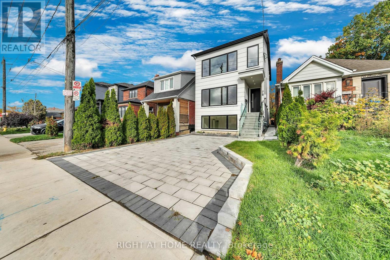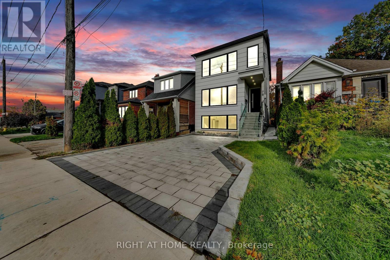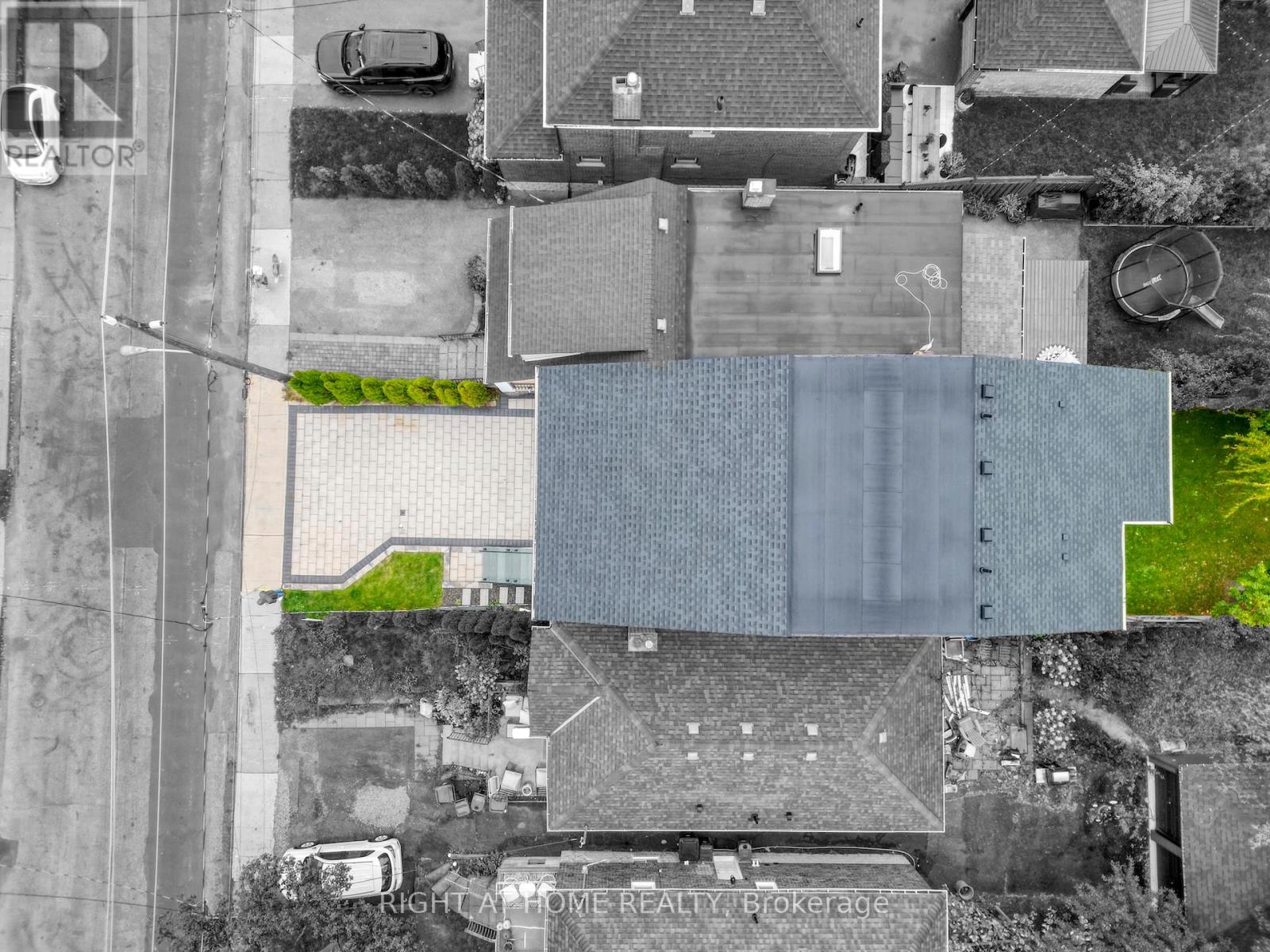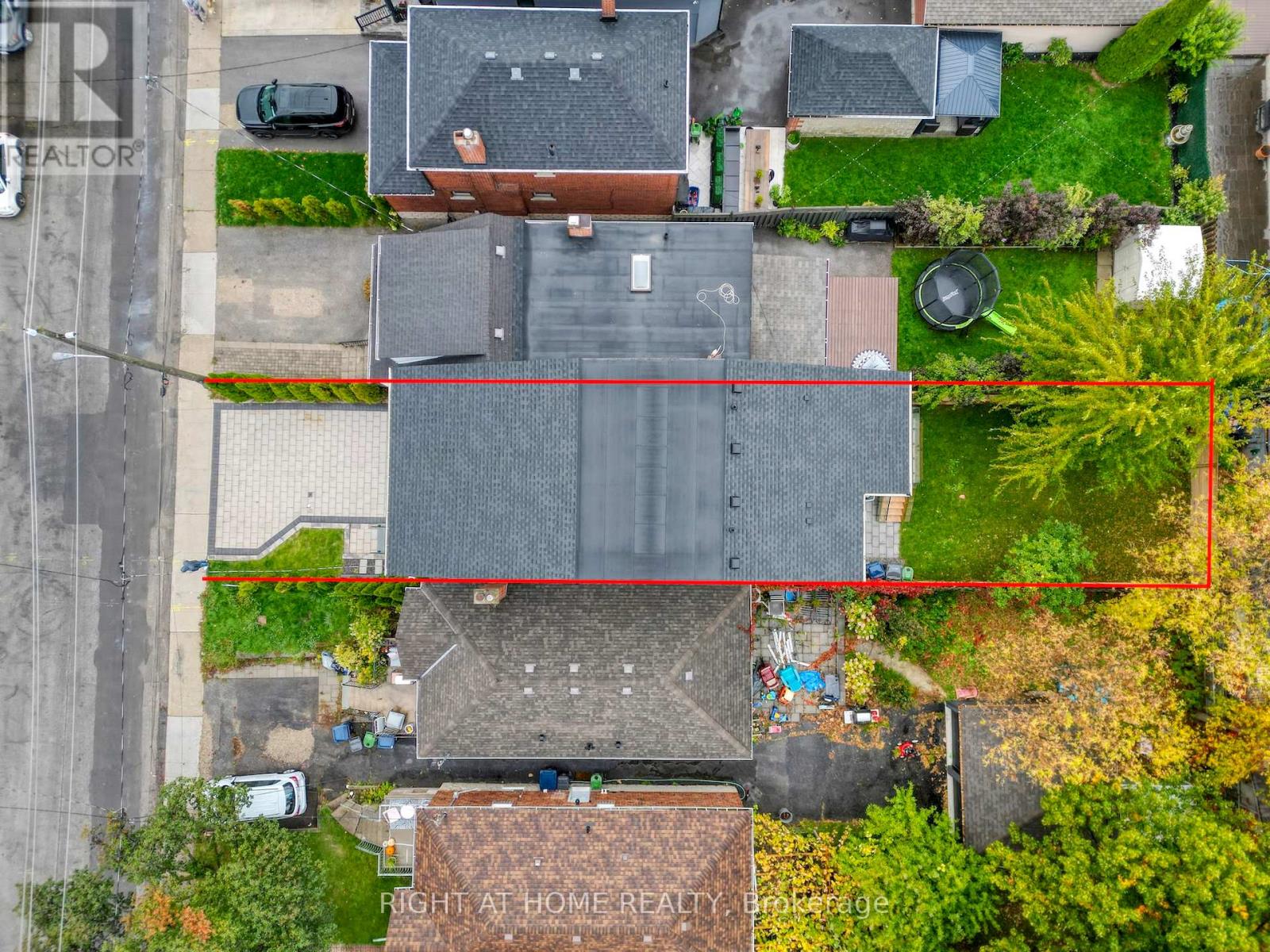6 Bedroom
5 Bathroom
2,000 - 2,500 ft2
Central Air Conditioning
Forced Air
$2,495,000
Exceptional custom home, where Light, Comfort, and Space Come Together ! Step into a home that feels instantly calm, open, and welcoming, a brand-new detached two-storey duplex 4+2 Bedrooms residence, just walking distance from the Eglinton LRTstation a line set to reshape the citys transit and daily life.Bathed in natural light from expansive windows, this home carries a quiet elegance that balances modern simplicity with everyday warmth. Every room and storey feels connected, yet private perfect for multi-generation living or families who value both closeness and independence or even for rent.The main floor and bright lower level flow together beautifully, offering four spacious bedrooms, thanks to basement three separate entrances and full sunlight. The second floor is a legally self-contained haven with its own utilities, furnace, and A/C, ideal for extended family or guests.Outside, a wide front with 2+2 total 4 parking spaces on front adds convenience thats rare in this neighborhood.With its gentle lines, serene interiors, and versatile design, this home invites you to slow down, breathe, and imagine yourself living comfortably in a place that simply feels right. Separate Gas and Hydro Meters are added benefits. (id:50976)
Property Details
|
MLS® Number
|
W12501534 |
|
Property Type
|
Single Family |
|
Parking Space Total
|
4 |
Building
|
Bathroom Total
|
5 |
|
Bedrooms Above Ground
|
4 |
|
Bedrooms Below Ground
|
2 |
|
Bedrooms Total
|
6 |
|
Amenities
|
Separate Electricity Meters, Separate Heating Controls |
|
Appliances
|
Water Heater |
|
Basement Development
|
Finished |
|
Basement Features
|
Separate Entrance |
|
Basement Type
|
N/a (finished), N/a |
|
Construction Style Attachment
|
Detached |
|
Cooling Type
|
Central Air Conditioning |
|
Exterior Finish
|
Stucco |
|
Flooring Type
|
Hardwood, Tile |
|
Foundation Type
|
Concrete |
|
Heating Fuel
|
Natural Gas |
|
Heating Type
|
Forced Air |
|
Stories Total
|
2 |
|
Size Interior
|
2,000 - 2,500 Ft2 |
|
Type
|
House |
|
Utility Water
|
Municipal Water |
Parking
Land
|
Acreage
|
No |
|
Sewer
|
Sanitary Sewer |
|
Size Depth
|
125 Ft |
|
Size Frontage
|
25 Ft |
|
Size Irregular
|
25 X 125 Ft |
|
Size Total Text
|
25 X 125 Ft |
Rooms
| Level |
Type |
Length |
Width |
Dimensions |
|
Second Level |
Bedroom |
7.5 m |
4.5 m |
7.5 m x 4.5 m |
|
Second Level |
Bedroom 2 |
4 m |
3 m |
4 m x 3 m |
|
Second Level |
Living Room |
5 m |
2.5 m |
5 m x 2.5 m |
|
Second Level |
Family Room |
5 m |
2.5 m |
5 m x 2.5 m |
|
Second Level |
Kitchen |
4 m |
3.5 m |
4 m x 3.5 m |
|
Basement |
Bedroom |
4.5 m |
3.6 m |
4.5 m x 3.6 m |
|
Basement |
Recreational, Games Room |
4.5 m |
3 m |
4.5 m x 3 m |
|
Basement |
Bedroom |
5 m |
3 m |
5 m x 3 m |
|
Main Level |
Bedroom |
7.5 m |
4.5 m |
7.5 m x 4.5 m |
|
Main Level |
Bedroom 2 |
4 m |
3 m |
4 m x 3 m |
|
Main Level |
Kitchen |
4 m |
3.5 m |
4 m x 3.5 m |
|
Main Level |
Living Room |
5 m |
3 m |
5 m x 3 m |
Utilities
|
Electricity
|
Installed |
|
Sewer
|
Installed |
https://www.realtor.ca/real-estate/29059014/toronto-briar-hill-belgravia



