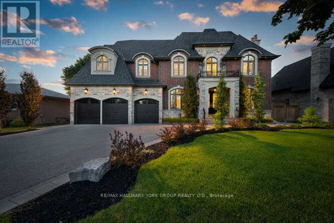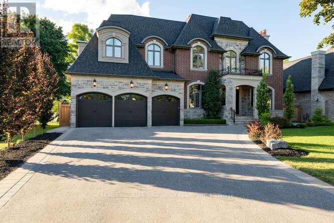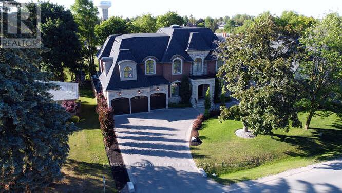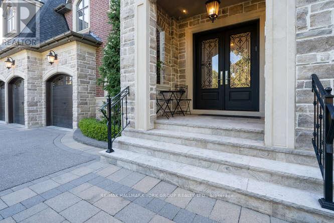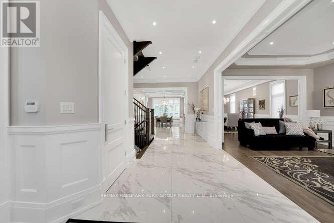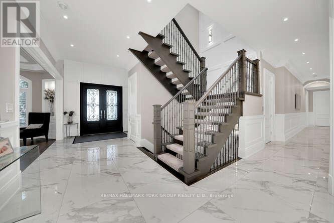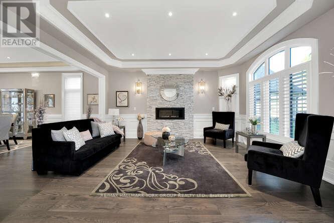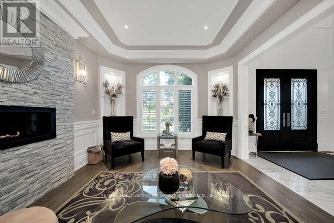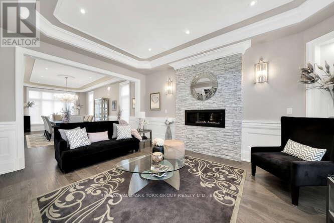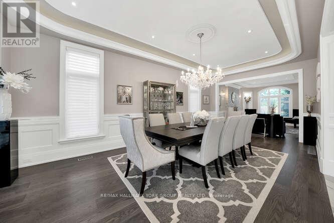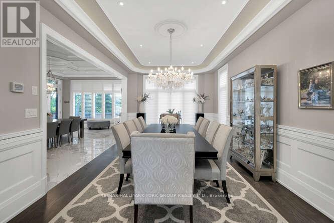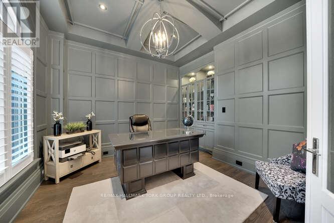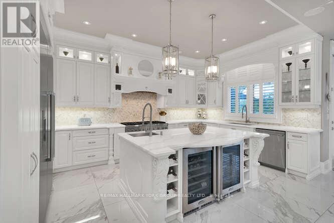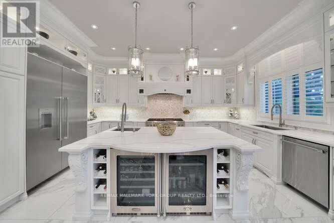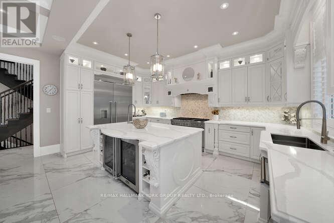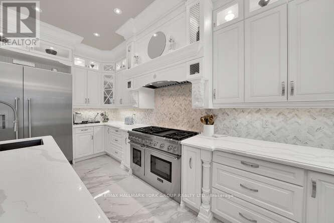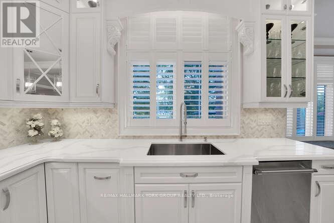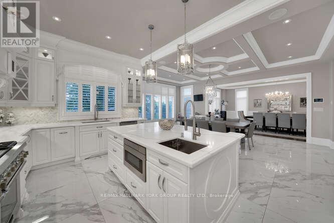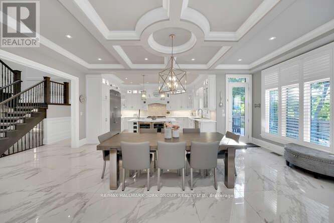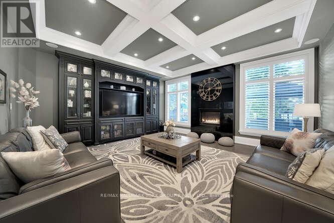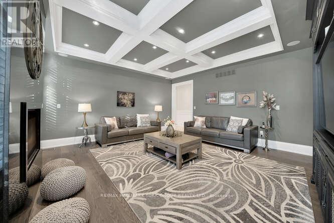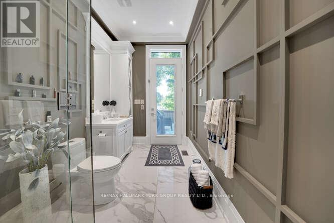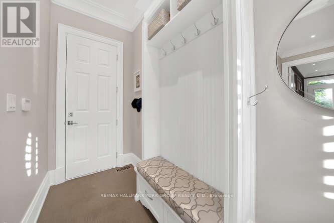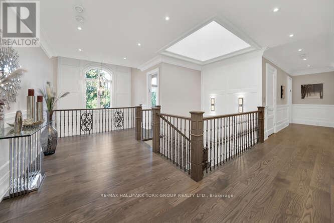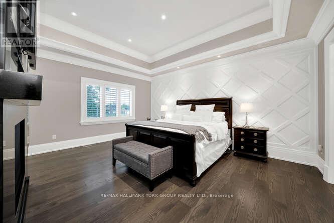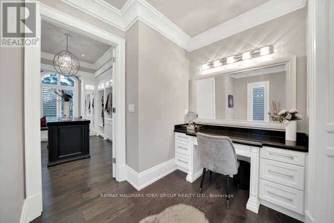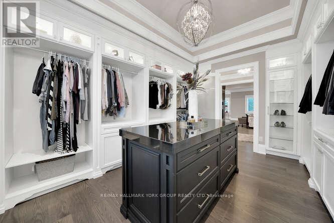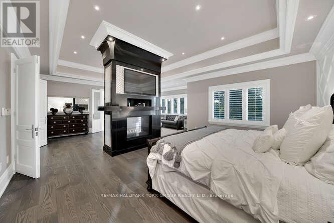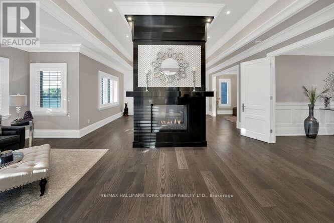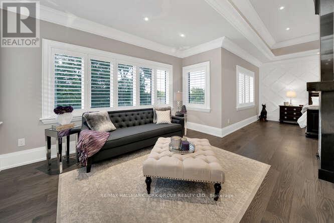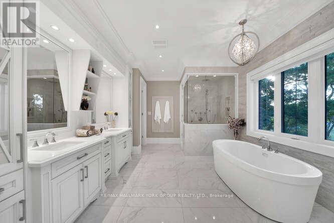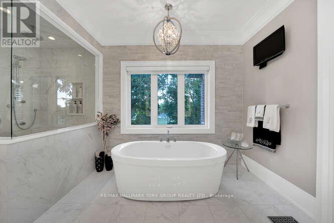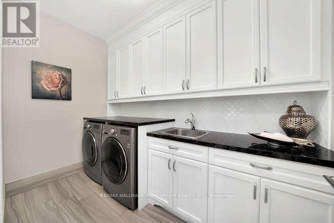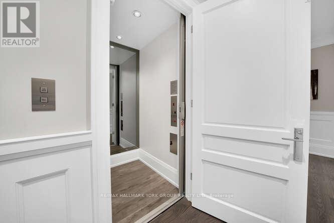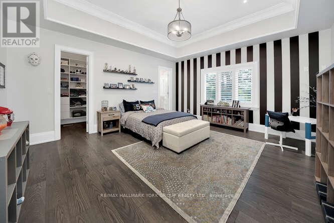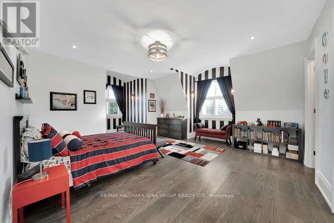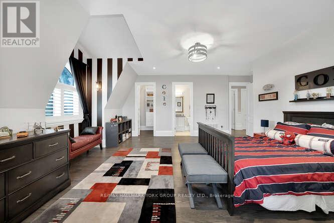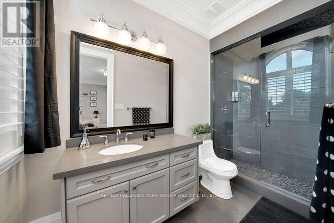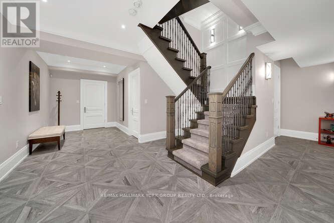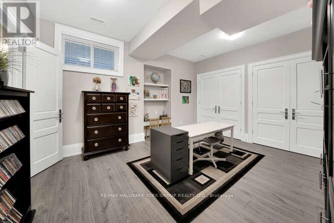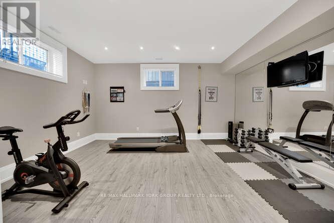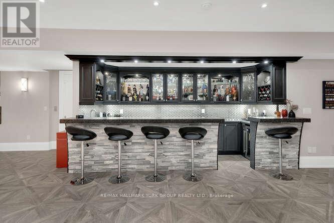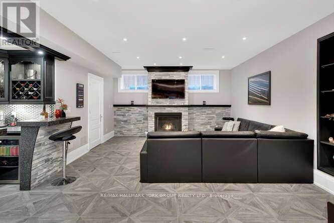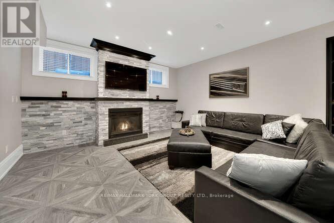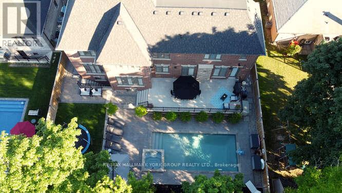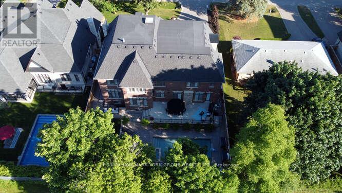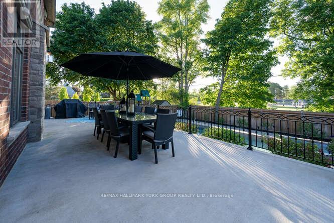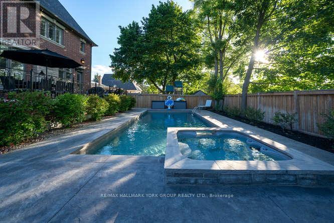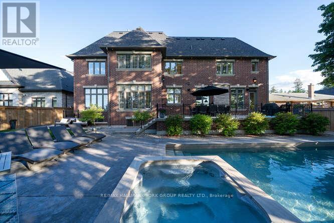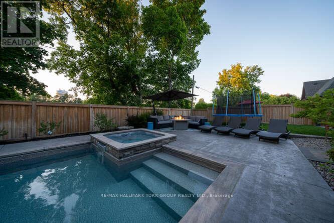5 Bedroom
7 Bathroom
5,000 - 100,000 ft2
Fireplace
Inground Pool
Central Air Conditioning
Forced Air
$3,899,888
Nestled On A Private Street In A Sought-After King City Neighbourhood,This Magnificent 4+1 Bedroom Custom-Built Residence Is The Epitome Of Luxury Living,A Lush Green Yard With Professional Landscaping,Pool/Hotub,3-Car Garage,Intended For A Lifestyle That Embraces Both Intimate Gatherings And Lavish Entertaining,With Approximately 7,500 Sqft Of Living Space.This Chef-Inspired Gourmet Kitchen Is A True Masterpiece Of Design, Equipped With Quartz Countertops. Extended Cabinets With Lighting,And Built-In Stainless Steel Appliances,Open Riser Staircase With A Wrought Iron Detailed Railing And Custom Runner,Elevator.Prof Finished Basement With Fireplace,Wet Bar,Gym,Office,Bedroom,2 Bathroom,Walkup. (id:50976)
Property Details
|
MLS® Number
|
N12501476 |
|
Property Type
|
Single Family |
|
Community Name
|
King City |
|
Parking Space Total
|
9 |
|
Pool Type
|
Inground Pool |
Building
|
Bathroom Total
|
7 |
|
Bedrooms Above Ground
|
4 |
|
Bedrooms Below Ground
|
1 |
|
Bedrooms Total
|
5 |
|
Age
|
0 To 5 Years |
|
Basement Development
|
Finished |
|
Basement Type
|
N/a (finished) |
|
Construction Style Attachment
|
Detached |
|
Cooling Type
|
Central Air Conditioning |
|
Exterior Finish
|
Brick, Brick Facing |
|
Fireplace Present
|
Yes |
|
Flooring Type
|
Hardwood, Ceramic |
|
Foundation Type
|
Concrete |
|
Half Bath Total
|
1 |
|
Heating Fuel
|
Natural Gas |
|
Heating Type
|
Forced Air |
|
Stories Total
|
2 |
|
Size Interior
|
5,000 - 100,000 Ft2 |
|
Type
|
House |
|
Utility Water
|
Municipal Water |
Parking
Land
|
Acreage
|
No |
|
Sewer
|
Sanitary Sewer |
|
Size Depth
|
134 Ft ,10 In |
|
Size Frontage
|
78 Ft ,1 In |
|
Size Irregular
|
78.1 X 134.9 Ft |
|
Size Total Text
|
78.1 X 134.9 Ft |
Rooms
| Level |
Type |
Length |
Width |
Dimensions |
|
Second Level |
Bedroom 3 |
7.06 m |
6.37 m |
7.06 m x 6.37 m |
|
Second Level |
Bedroom 4 |
5.36 m |
4.87 m |
5.36 m x 4.87 m |
|
Second Level |
Laundry Room |
1.71 m |
3.13 m |
1.71 m x 3.13 m |
|
Second Level |
Primary Bedroom |
6.87 m |
8.33 m |
6.87 m x 8.33 m |
|
Second Level |
Bedroom 2 |
4.04 m |
5 m |
4.04 m x 5 m |
|
Main Level |
Eating Area |
6.83 m |
4.23 m |
6.83 m x 4.23 m |
|
Main Level |
Kitchen |
5.33 m |
3.49 m |
5.33 m x 3.49 m |
|
Main Level |
Dining Room |
7.37 m |
3.9 m |
7.37 m x 3.9 m |
|
Main Level |
Living Room |
5.28 m |
3.91 m |
5.28 m x 3.91 m |
|
Main Level |
Family Room |
5.34 m |
5.53 m |
5.34 m x 5.53 m |
|
Main Level |
Office |
4 m |
3.72 m |
4 m x 3.72 m |
|
Main Level |
Mud Room |
1.27 m |
3.7 m |
1.27 m x 3.7 m |
Utilities
|
Cable
|
Installed |
|
Electricity
|
Installed |
|
Sewer
|
Installed |
https://www.realtor.ca/real-estate/29059000/82-elizabeth-grove-king-king-city-king-city



