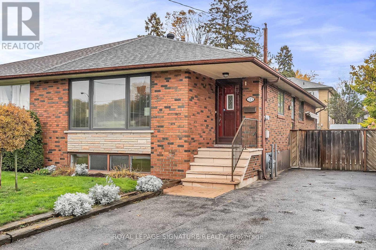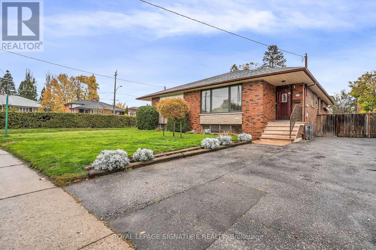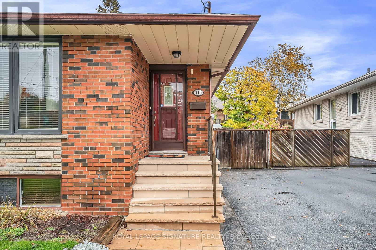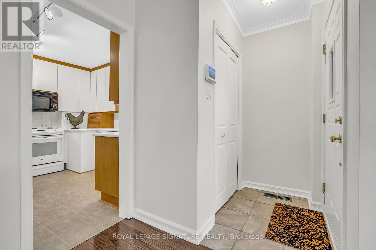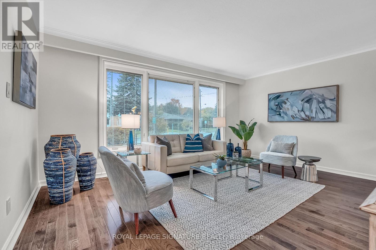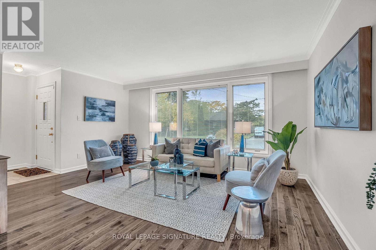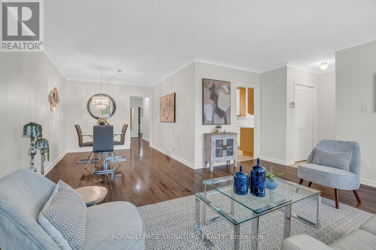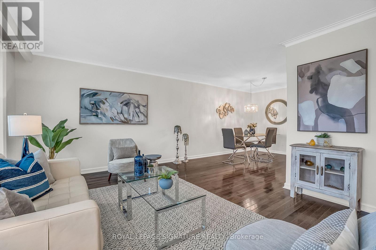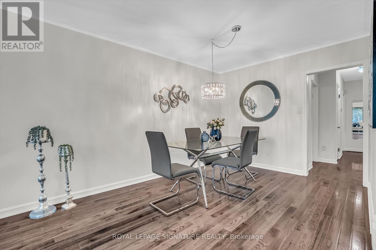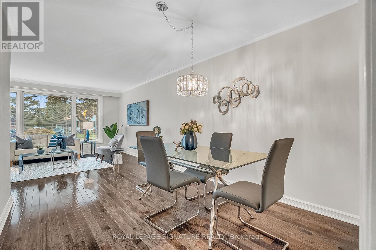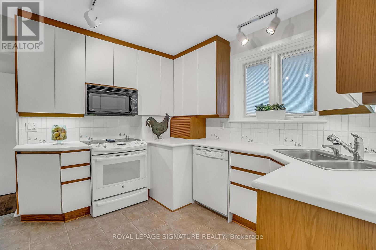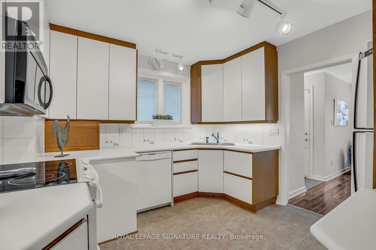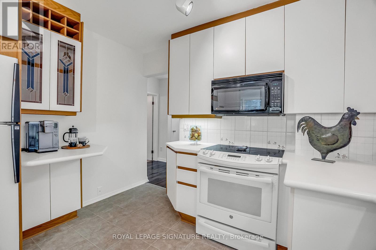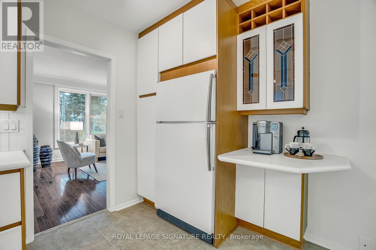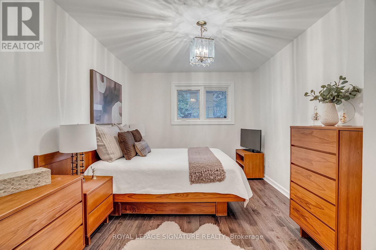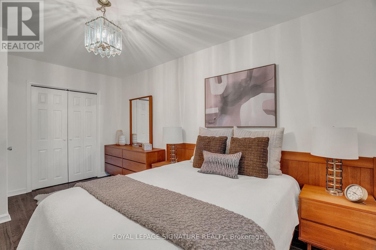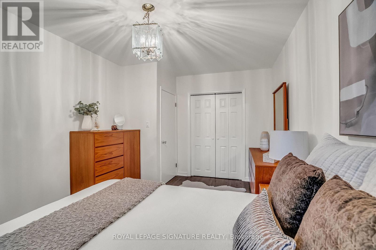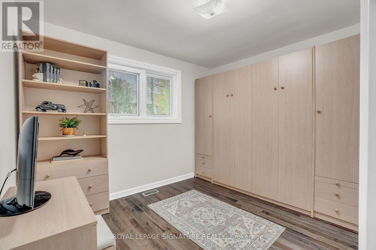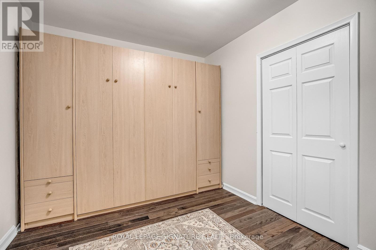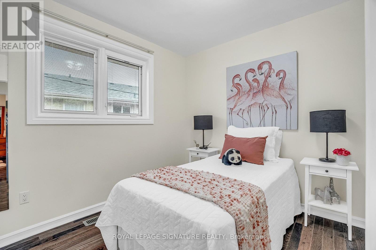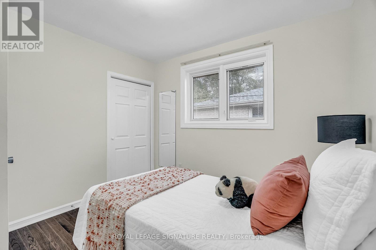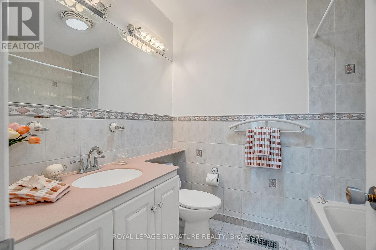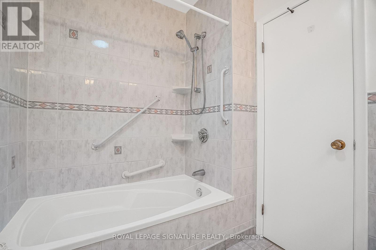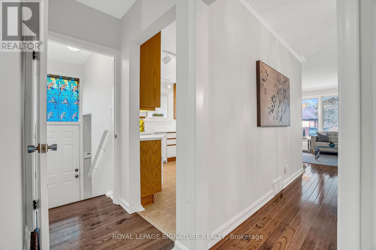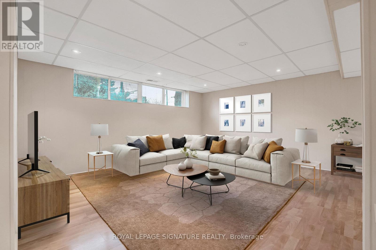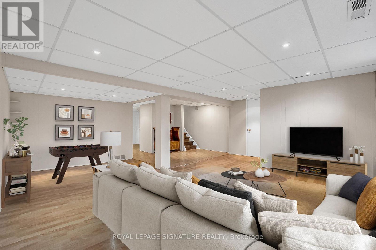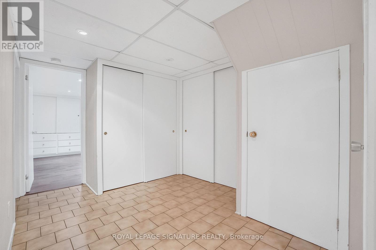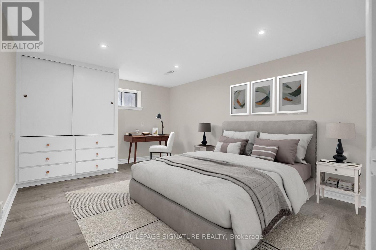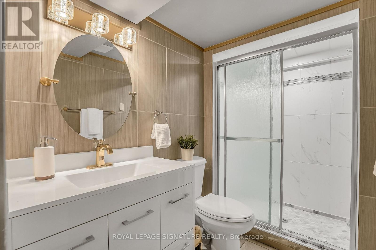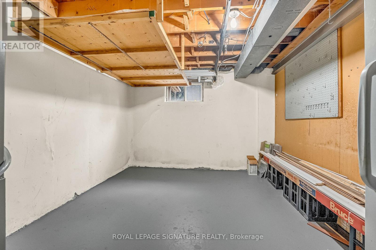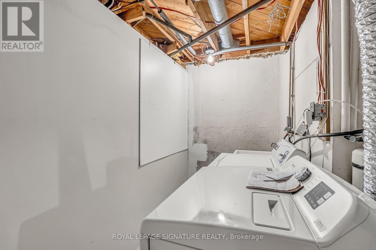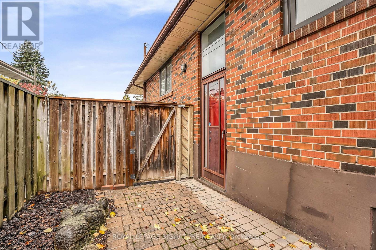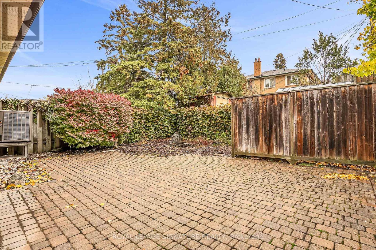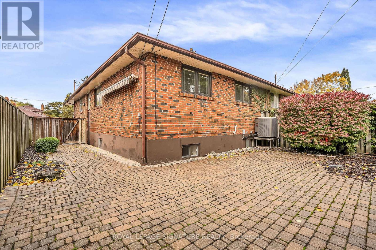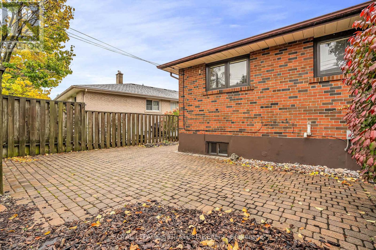4 Bedroom
2 Bathroom
1,100 - 1,500 ft2
Bungalow
Heat Pump, Not Known
$898,800
First-Time Buyer's Dream! Amazing Opportunity! Move right in and enjoy this spacious home featuring **gleaming hardwood floors**, **updated windows**, and a **new furnace/heat pump (2023)**. The super-sized kitchen is perfect for all your dishes & cooking supplies. Open-concept living and dining area that's bright and inviting.Step outside to a beautiful backyard oasis complete with an in-ground pond and hidden garden shed - the perfect spot to relax or garden in privacy. The neighbourhood is a 10! Several top-rated schools are within walking distance, and the incredible Fenside Park offers baseball diamonds, tennis courts, playscapes and a fantastic indoor skating arena. Convenient access to TTC, Highway 401, and the DVP makes commuting a breeze. Don't miss this one - it's the total package for first-time buyers or anyone looking for great value in an amazing location! (id:50976)
Open House
This property has open houses!
Starts at:
2:00 pm
Ends at:
4:00 pm
Starts at:
2:00 pm
Ends at:
4:00 pm
Property Details
|
MLS® Number
|
C12501436 |
|
Property Type
|
Single Family |
|
Community Name
|
Parkwoods-Donalda |
|
Amenities Near By
|
Park, Public Transit, Schools |
|
Equipment Type
|
Water Heater |
|
Parking Space Total
|
2 |
|
Rental Equipment Type
|
Water Heater |
|
Structure
|
Shed |
Building
|
Bathroom Total
|
2 |
|
Bedrooms Above Ground
|
3 |
|
Bedrooms Below Ground
|
1 |
|
Bedrooms Total
|
4 |
|
Appliances
|
Dishwasher, Dryer, Freezer, Furniture, Microwave, Stove, Washer, Whirlpool, Window Coverings, Refrigerator |
|
Architectural Style
|
Bungalow |
|
Basement Development
|
Finished |
|
Basement Features
|
Separate Entrance |
|
Basement Type
|
N/a (finished), Full, N/a |
|
Construction Style Attachment
|
Semi-detached |
|
Exterior Finish
|
Brick |
|
Flooring Type
|
Hardwood |
|
Foundation Type
|
Poured Concrete |
|
Heating Fuel
|
Electric, Natural Gas |
|
Heating Type
|
Heat Pump, Not Known |
|
Stories Total
|
1 |
|
Size Interior
|
1,100 - 1,500 Ft2 |
|
Type
|
House |
|
Utility Water
|
Municipal Water |
Parking
Land
|
Acreage
|
No |
|
Land Amenities
|
Park, Public Transit, Schools |
|
Sewer
|
Sanitary Sewer |
|
Size Depth
|
103 Ft ,3 In |
|
Size Frontage
|
28 Ft ,9 In |
|
Size Irregular
|
28.8 X 103.3 Ft |
|
Size Total Text
|
28.8 X 103.3 Ft |
Rooms
| Level |
Type |
Length |
Width |
Dimensions |
|
Basement |
Recreational, Games Room |
6.07 m |
5.87 m |
6.07 m x 5.87 m |
|
Basement |
Bedroom |
4.11 m |
3.23 m |
4.11 m x 3.23 m |
|
Basement |
Utility Room |
3.12 m |
1.45 m |
3.12 m x 1.45 m |
|
Ground Level |
Living Room |
4.98 m |
3.84 m |
4.98 m x 3.84 m |
|
Ground Level |
Dining Room |
3.38 m |
2.9 m |
3.38 m x 2.9 m |
|
Ground Level |
Kitchen |
3.43 m |
3.3 m |
3.43 m x 3.3 m |
|
Ground Level |
Primary Bedroom |
4.6 m |
3 m |
4.6 m x 3 m |
|
Ground Level |
Bedroom 2 |
3.38 m |
2.74 m |
3.38 m x 2.74 m |
|
Ground Level |
Bedroom 3 |
3.66 m |
2.64 m |
3.66 m x 2.64 m |
https://www.realtor.ca/real-estate/29058904/113-fenside-drive-toronto-parkwoods-donalda-parkwoods-donalda



