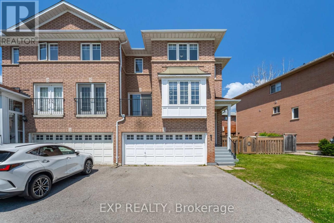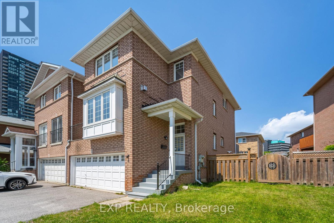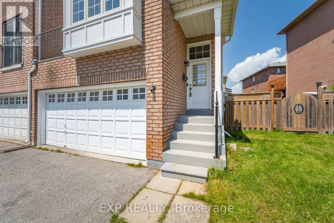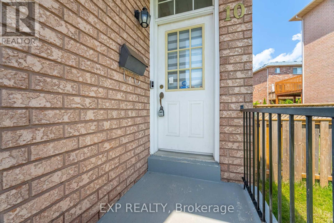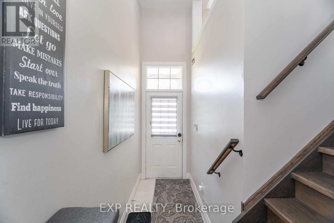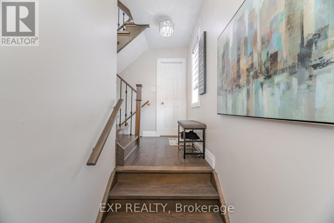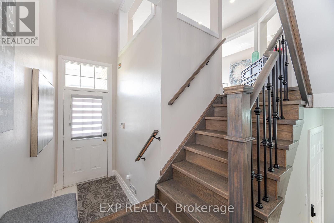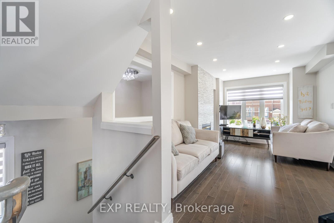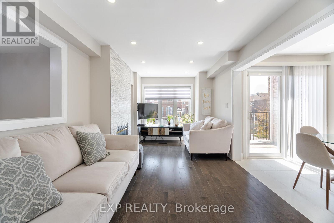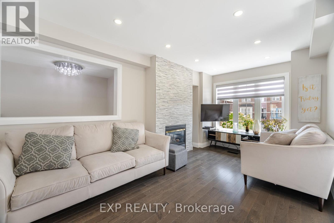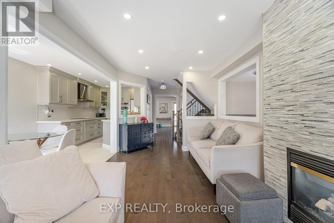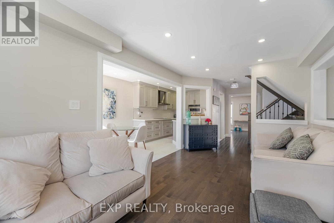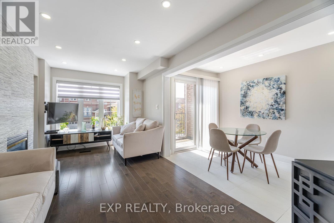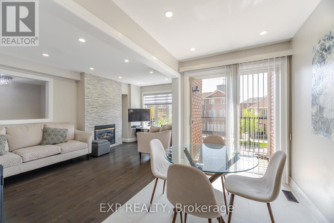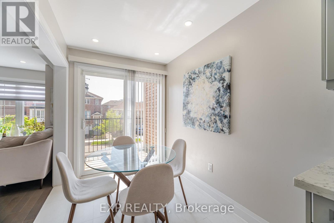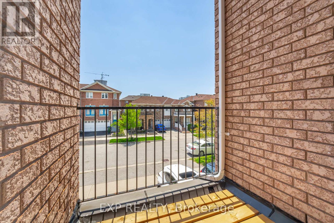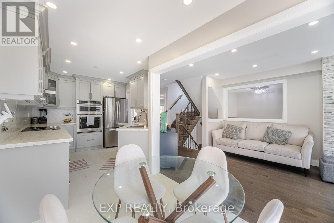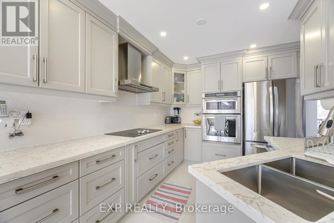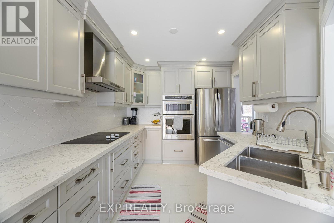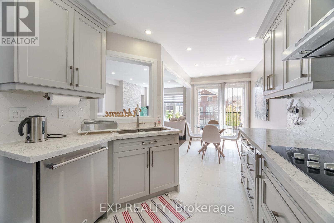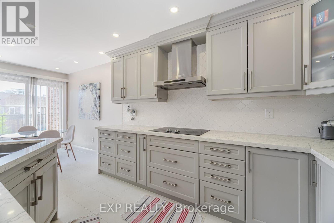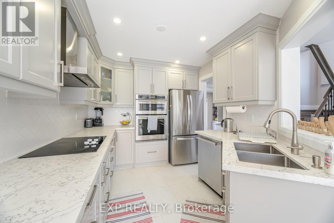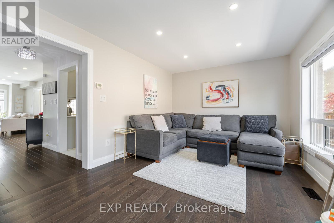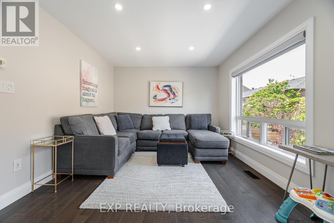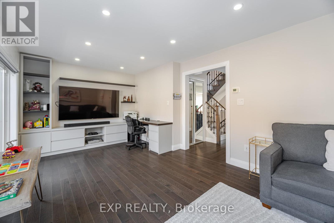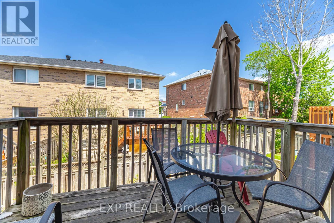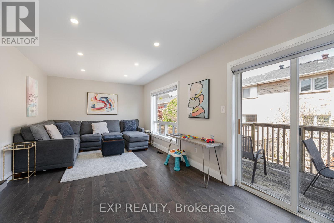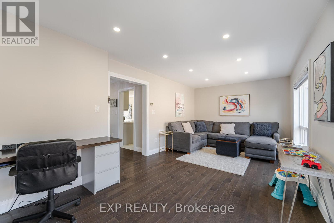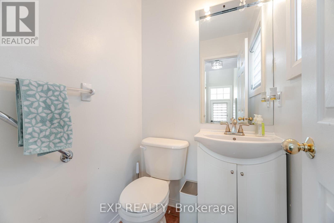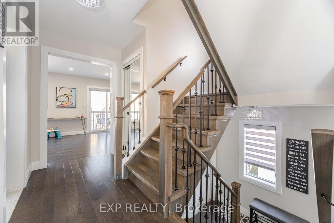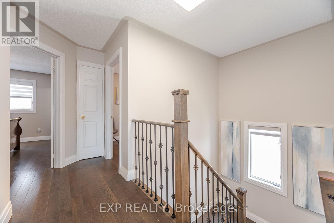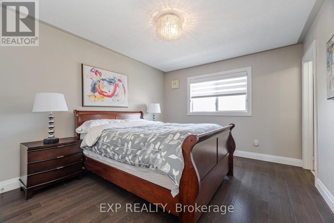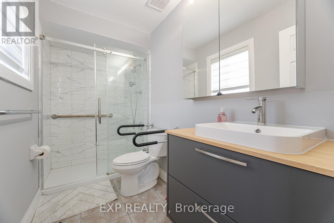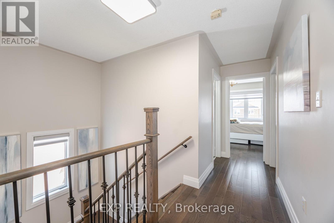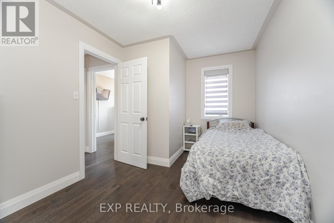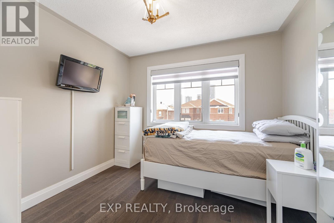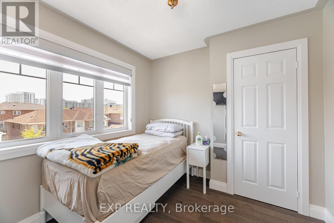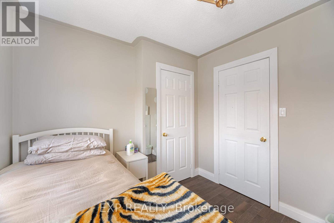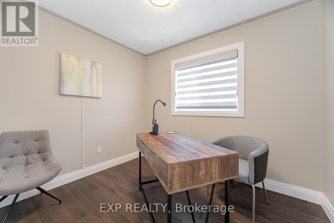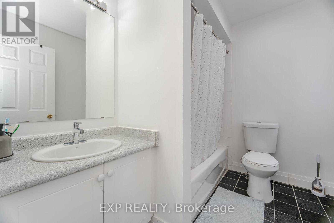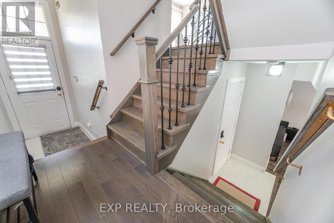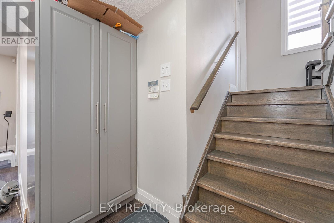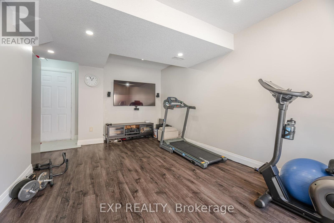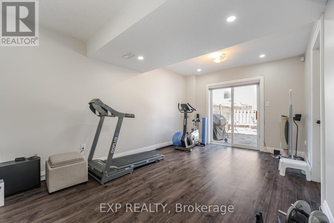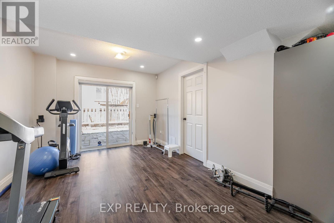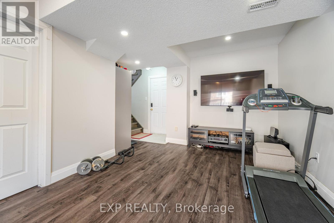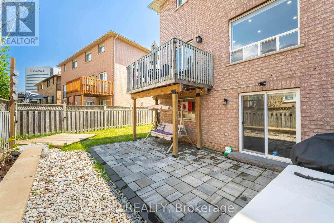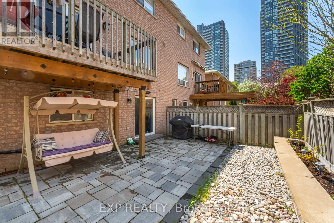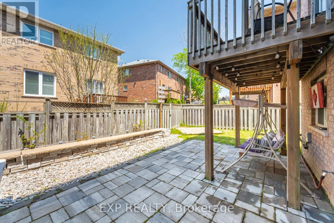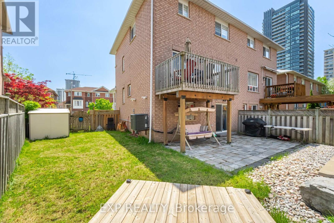4 Bedroom
3 Bathroom
1,500 - 2,000 ft2
Central Air Conditioning
Forced Air
$997,000
Welcome to 10 Seton Park Road-a spacious 4-bedroom, 3-bathroom semi-detached home in the heart of North York's lively Flemingdon Park. Blending comfort with convenience, this family-friendly property sits steps away from parks, community hubs, and everyday amenities.Surrounded by green space, you'll enjoy quick access to Flemingdon Park Golf Club, tennis courts, playgrounds, and sports fields-perfect for active lifestyles. Local shops, restaurants, and top-rated schools are just around the corner, making daily life simple and stress-free. Commuters will love the easy access to the Don Valley Parkway and frequent transit options, with the highly anticipated Line 5 Eglinton LRT adding even more connectivity soon-complete with three nearby stops.This home is the ideal opportunity to experience the best of city living while enjoying the warmth of a close-knit community. (id:50976)
Open House
This property has open houses!
Starts at:
2:00 pm
Ends at:
4:00 pm
Starts at:
2:00 pm
Ends at:
4:00 pm
Property Details
|
MLS® Number
|
C12502522 |
|
Property Type
|
Single Family |
|
Community Name
|
Flemingdon Park |
|
Equipment Type
|
Air Conditioner, Water Heater, Furnace |
|
Parking Space Total
|
4 |
|
Rental Equipment Type
|
Air Conditioner, Water Heater, Furnace |
Building
|
Bathroom Total
|
3 |
|
Bedrooms Above Ground
|
4 |
|
Bedrooms Total
|
4 |
|
Appliances
|
Dryer, Stove, Washer, Refrigerator |
|
Basement Development
|
Finished |
|
Basement Features
|
Walk Out |
|
Basement Type
|
N/a (finished) |
|
Construction Style Attachment
|
Semi-detached |
|
Cooling Type
|
Central Air Conditioning |
|
Exterior Finish
|
Brick |
|
Foundation Type
|
Concrete |
|
Half Bath Total
|
1 |
|
Heating Fuel
|
Natural Gas |
|
Heating Type
|
Forced Air |
|
Stories Total
|
2 |
|
Size Interior
|
1,500 - 2,000 Ft2 |
|
Type
|
House |
|
Utility Water
|
Municipal Water |
Parking
Land
|
Acreage
|
No |
|
Sewer
|
Sanitary Sewer |
|
Size Depth
|
77 Ft ,2 In |
|
Size Frontage
|
27 Ft ,8 In |
|
Size Irregular
|
27.7 X 77.2 Ft |
|
Size Total Text
|
27.7 X 77.2 Ft |
Rooms
| Level |
Type |
Length |
Width |
Dimensions |
|
Second Level |
Primary Bedroom |
3.8 m |
3.9 m |
3.8 m x 3.9 m |
|
Second Level |
Bedroom |
4.1 m |
3.1 m |
4.1 m x 3.1 m |
|
Second Level |
Bedroom |
3.3 m |
3.5 m |
3.3 m x 3.5 m |
|
Second Level |
Bedroom |
3.6 m |
3.8 m |
3.6 m x 3.8 m |
|
Second Level |
Bathroom |
2.4 m |
2.8 m |
2.4 m x 2.8 m |
|
Basement |
Bathroom |
2.2 m |
2.9 m |
2.2 m x 2.9 m |
|
Main Level |
Living Room |
3.4 m |
4.1 m |
3.4 m x 4.1 m |
|
Main Level |
Dining Room |
3.3 m |
3.7 m |
3.3 m x 3.7 m |
|
Main Level |
Kitchen |
3.7 m |
3.1 m |
3.7 m x 3.1 m |
|
Main Level |
Bathroom |
2.1 m |
1.8 m |
2.1 m x 1.8 m |
Utilities
|
Cable
|
Available |
|
Electricity
|
Available |
|
Sewer
|
Available |
https://www.realtor.ca/real-estate/29059882/10-seton-park-road-toronto-flemingdon-park-flemingdon-park



