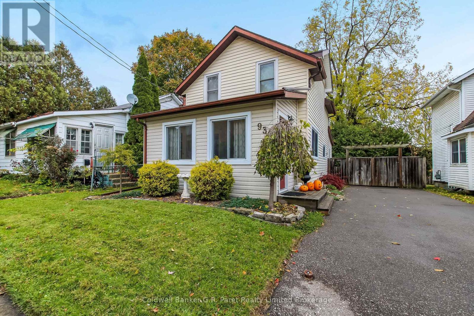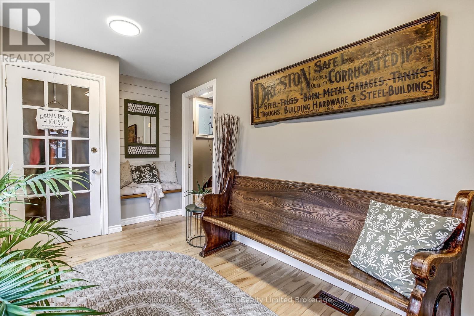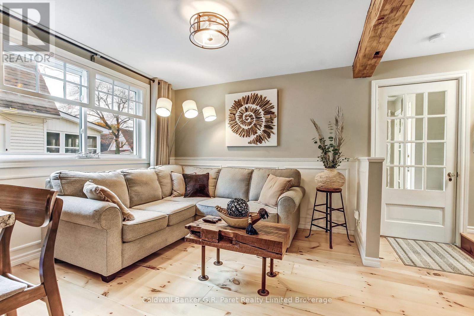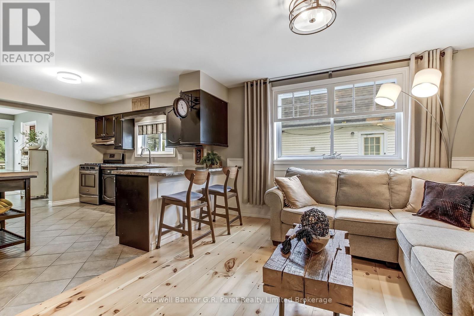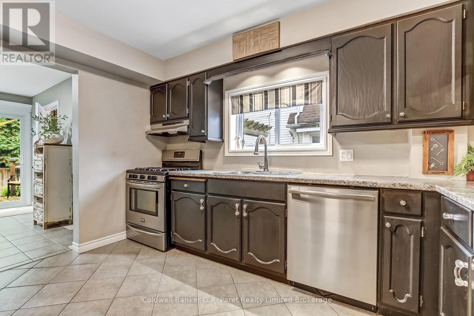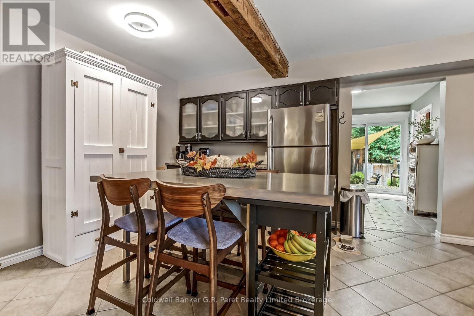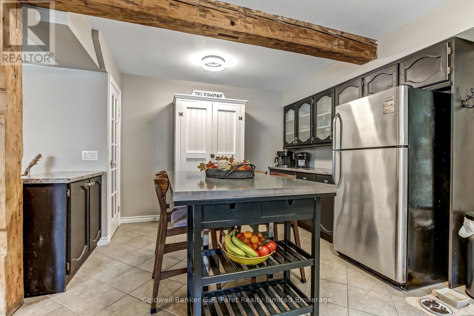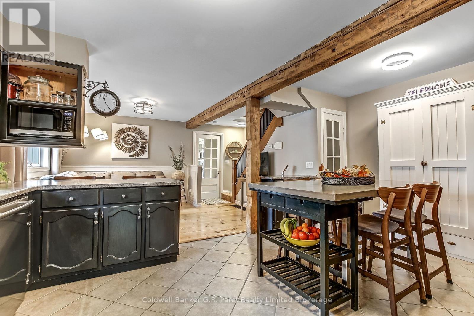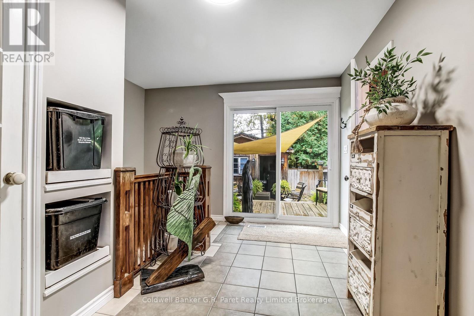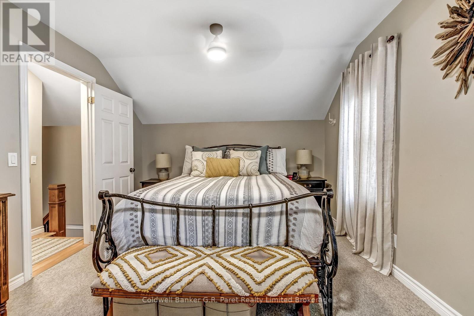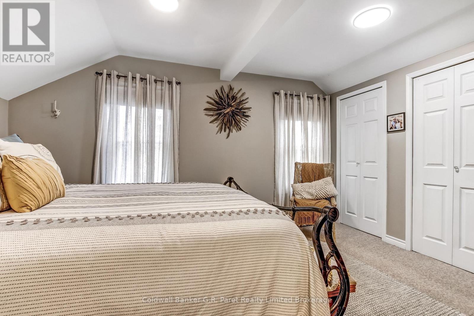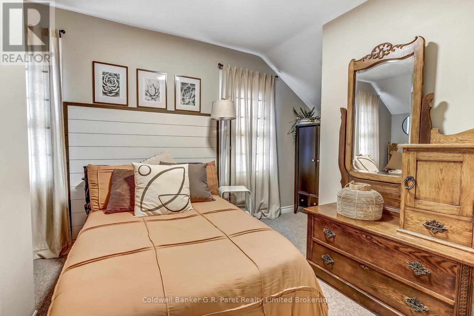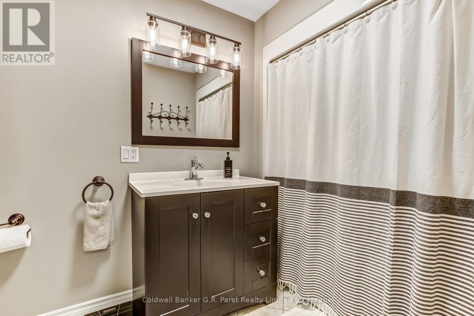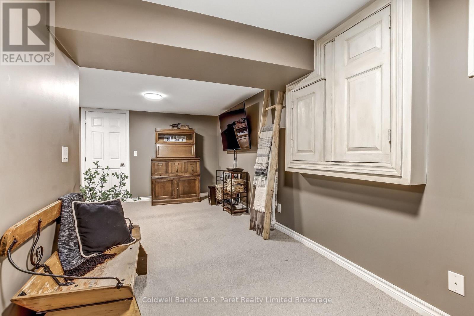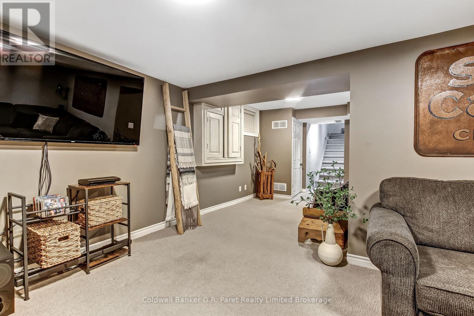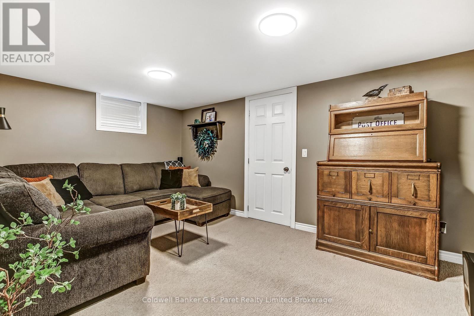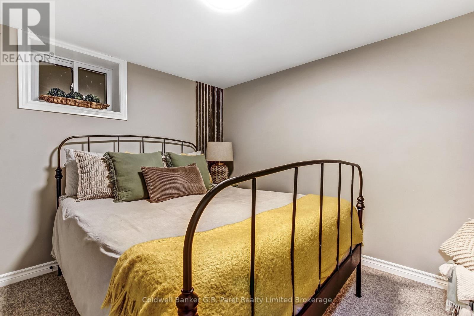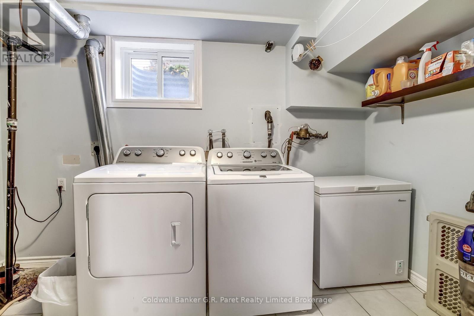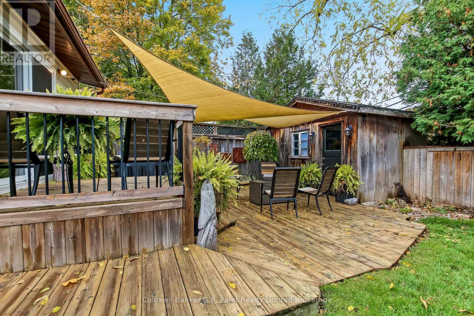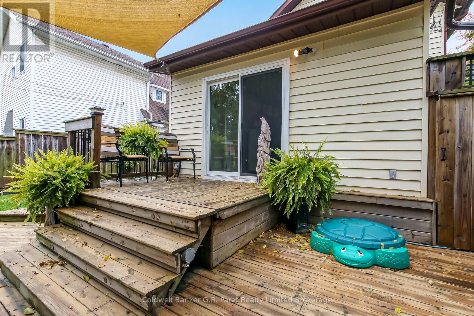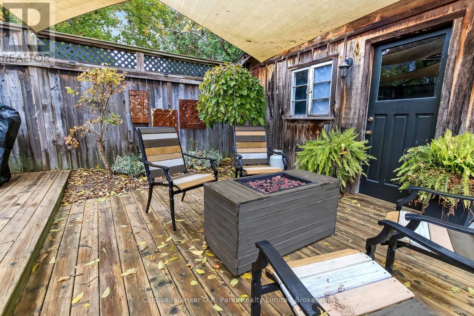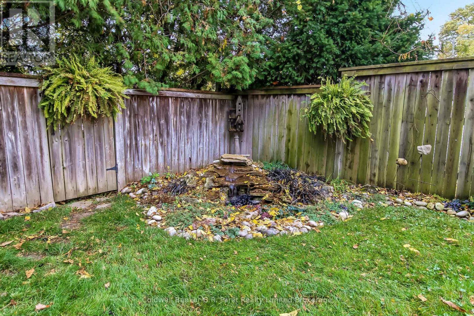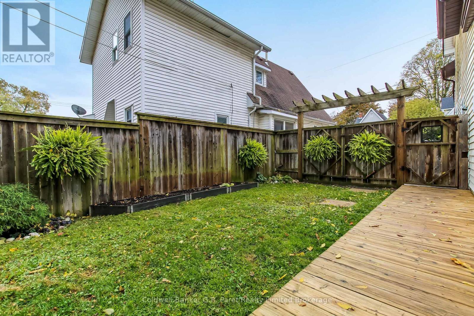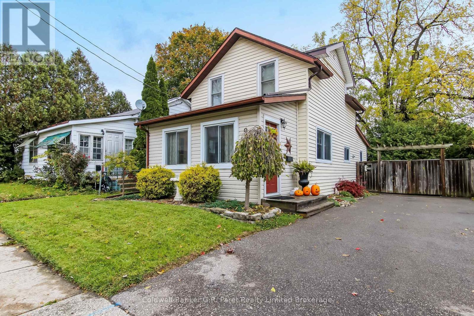3 Bedroom
2 Bathroom
700 - 1,100 ft2
Central Air Conditioning
Forced Air
Landscaped
$494,900
Welcome to this charming and cozy home in the heart of Simcoe, Ontario! This home is perfect for first time buyers or those looking to downsize, this inviting property offers a warm and comfortable atmosphere from the moment you walk in. It is conveniently located near local restaurants, shopping, and essential amenities, you'll love how easy it is to enjoy everything Simcoe has to offer. This home is also just minutes from Norfolk General Hospital which is an ideal location for anyone working in healthcare or seeking a short commute. Inside, you'll find a bright open concept layout that creates a spacious and welcoming feel throughout. With 2+1 bedrooms and 1.5 bathrooms, there's plenty of room for a growing family or guests. The windows are newer, bringing in lots of natural light while adding efficiency to the home. The exterior has been well maintained with a recently redone driveway completed just 5 years ago and a new back patio door installed 2 years ago, perfect for enjoying the backyard space. Speaking of the backyard, this space provides a beautiful multi level deck that is covered by sails which allows space for comfortable lounging outside and enjoying the fresh air. This lovely home is truly move in ready and waiting for its next owners to make it their own! (id:50976)
Property Details
|
MLS® Number
|
X12502436 |
|
Property Type
|
Single Family |
|
Community Name
|
Simcoe |
|
Equipment Type
|
Water Heater - Gas, Water Heater |
|
Parking Space Total
|
2 |
|
Rental Equipment Type
|
Water Heater - Gas, Water Heater |
|
Structure
|
Deck, Patio(s), Shed |
Building
|
Bathroom Total
|
2 |
|
Bedrooms Above Ground
|
2 |
|
Bedrooms Below Ground
|
1 |
|
Bedrooms Total
|
3 |
|
Age
|
100+ Years |
|
Appliances
|
Water Meter, Dishwasher, Dryer, Freezer, Microwave, Oven, Stove, Washer, Window Coverings, Refrigerator |
|
Basement Type
|
Partial |
|
Construction Style Attachment
|
Detached |
|
Cooling Type
|
Central Air Conditioning |
|
Exterior Finish
|
Vinyl Siding |
|
Foundation Type
|
Block |
|
Half Bath Total
|
1 |
|
Heating Fuel
|
Natural Gas |
|
Heating Type
|
Forced Air |
|
Stories Total
|
2 |
|
Size Interior
|
700 - 1,100 Ft2 |
|
Type
|
House |
|
Utility Water
|
Municipal Water |
Parking
Land
|
Acreage
|
No |
|
Landscape Features
|
Landscaped |
|
Sewer
|
Sanitary Sewer |
|
Size Irregular
|
38.3 X 85.4 Acre |
|
Size Total Text
|
38.3 X 85.4 Acre |
|
Zoning Description
|
Residential R2. |
Rooms
| Level |
Type |
Length |
Width |
Dimensions |
|
Second Level |
Primary Bedroom |
4.4 m |
3.3 m |
4.4 m x 3.3 m |
|
Second Level |
Bedroom 2 |
2.5 m |
2.4 m |
2.5 m x 2.4 m |
|
Second Level |
Bathroom |
2.6 m |
2.6 m |
2.6 m x 2.6 m |
|
Basement |
Laundry Room |
3.5 m |
2.4 m |
3.5 m x 2.4 m |
|
Basement |
Recreational, Games Room |
3.7 m |
2.3 m |
3.7 m x 2.3 m |
|
Lower Level |
Bedroom 3 |
3.2 m |
2.8 m |
3.2 m x 2.8 m |
|
Lower Level |
Recreational, Games Room |
4.8 m |
3.1 m |
4.8 m x 3.1 m |
|
Main Level |
Foyer |
4 m |
2.3 m |
4 m x 2.3 m |
|
Main Level |
Living Room |
4.3 m |
3.4 m |
4.3 m x 3.4 m |
|
Main Level |
Kitchen |
4.9 m |
3.7 m |
4.9 m x 3.7 m |
|
Main Level |
Mud Room |
3.6 m |
2.3 m |
3.6 m x 2.3 m |
|
Main Level |
Bathroom |
1.6 m |
1.6 m |
1.6 m x 1.6 m |
Utilities
|
Cable
|
Installed |
|
Electricity
|
Installed |
|
Sewer
|
Installed |
https://www.realtor.ca/real-estate/29059753/93-king-lane-norfolk-simcoe-simcoe



