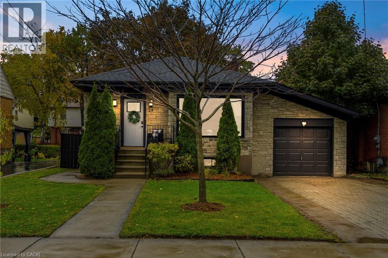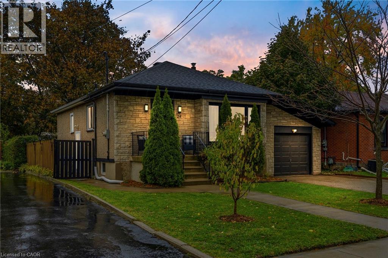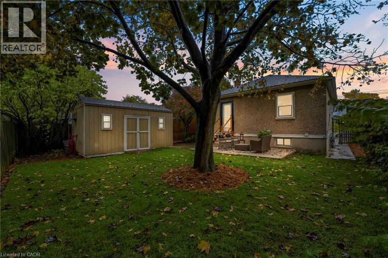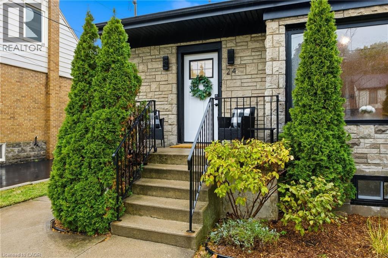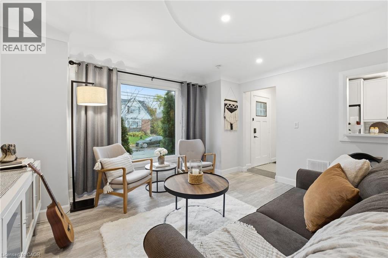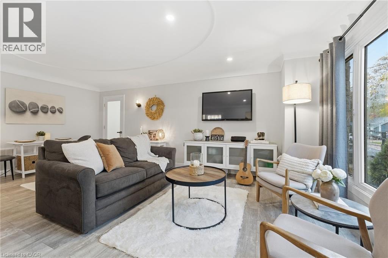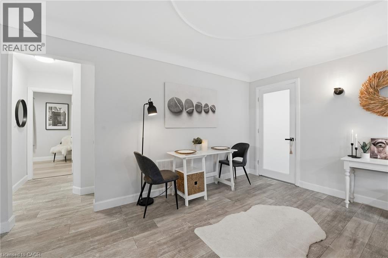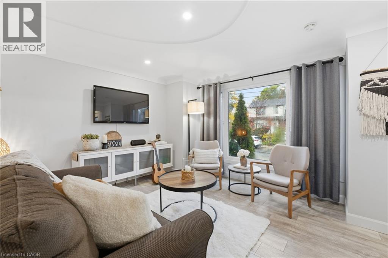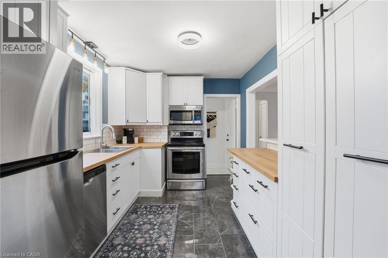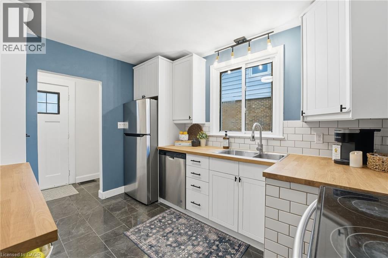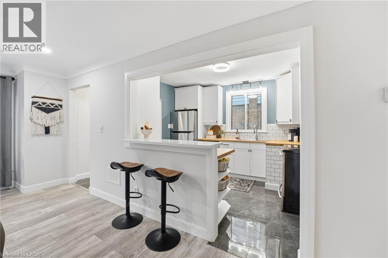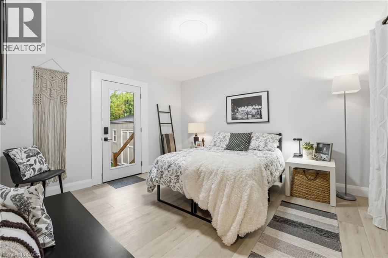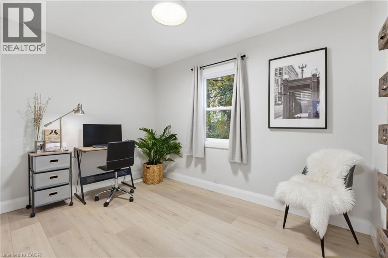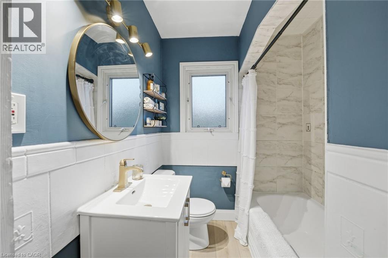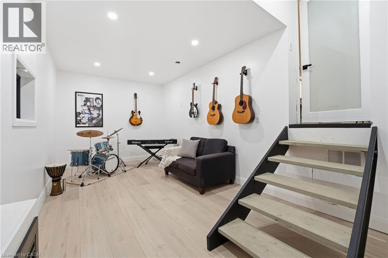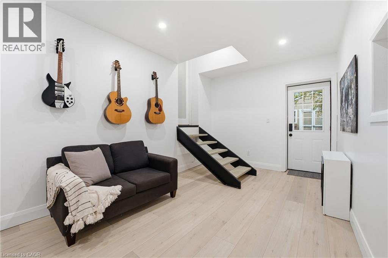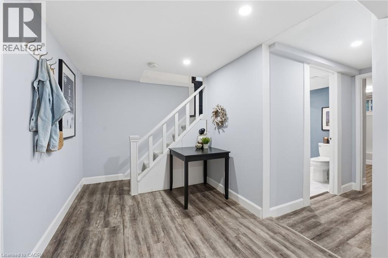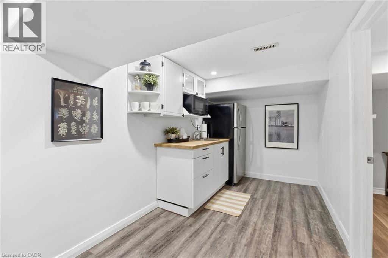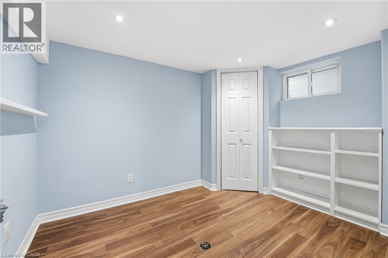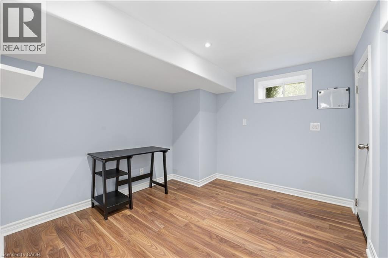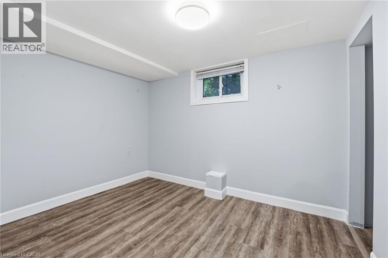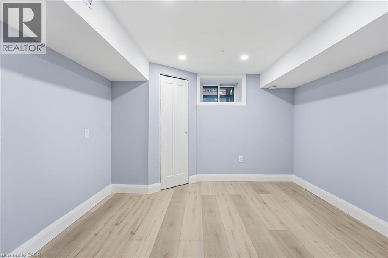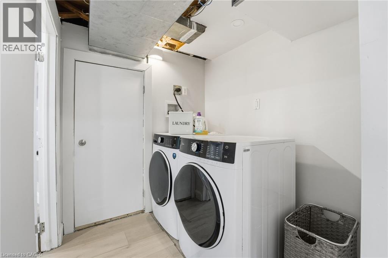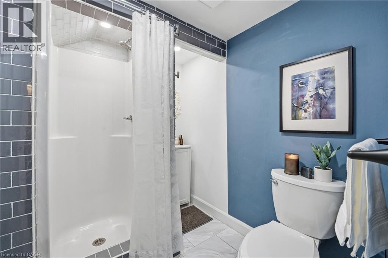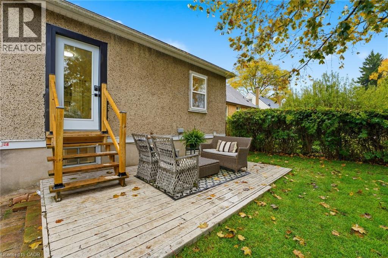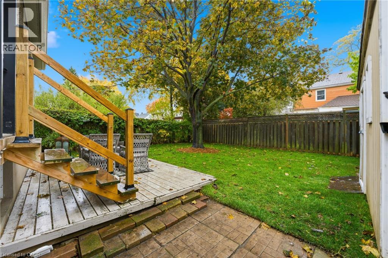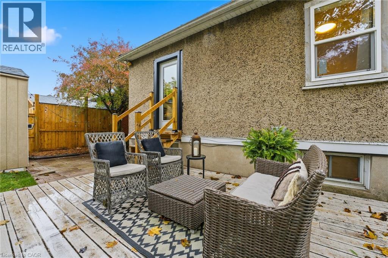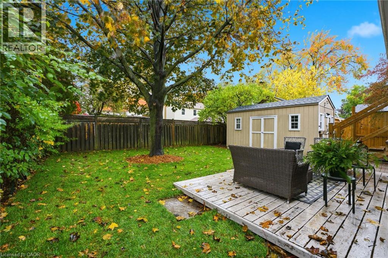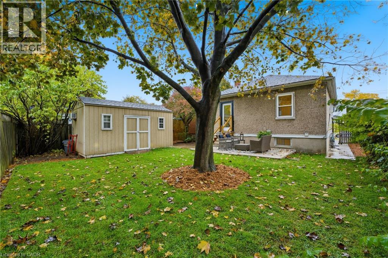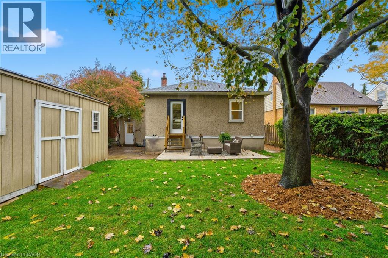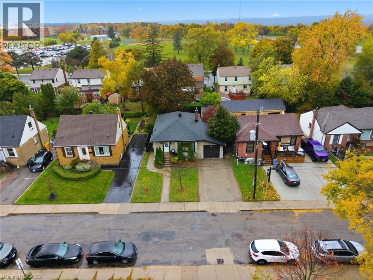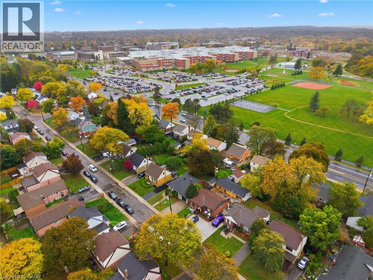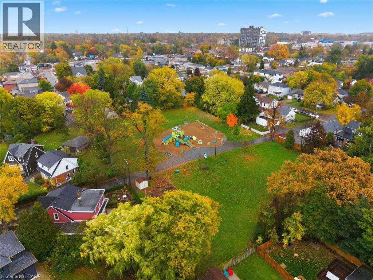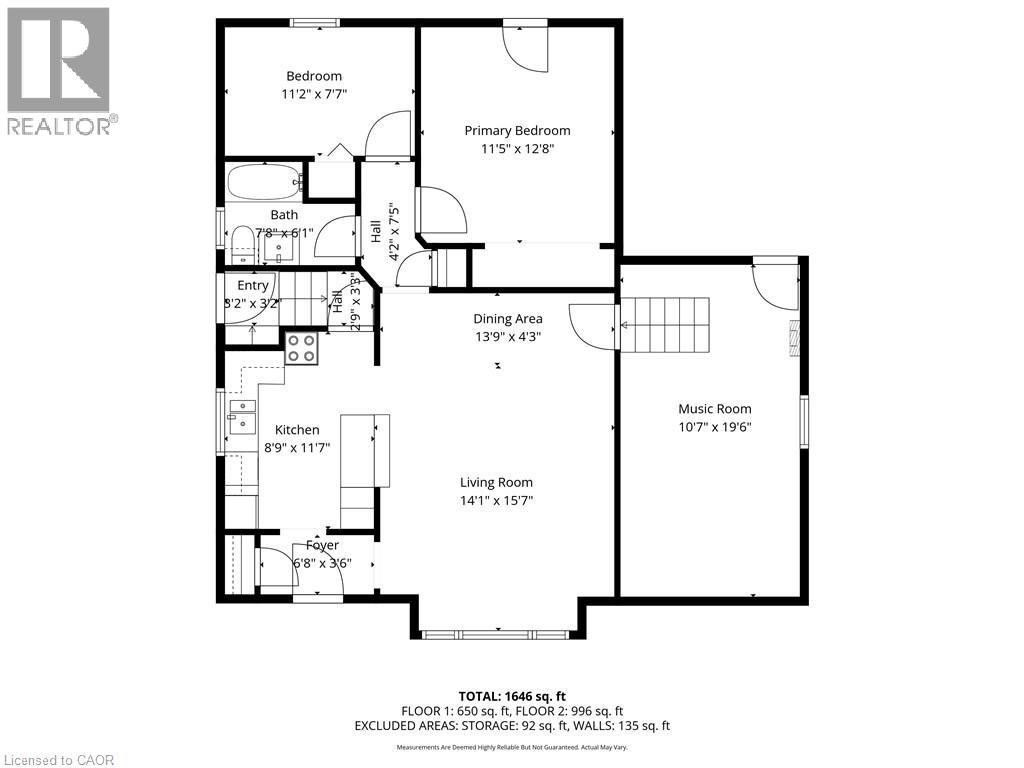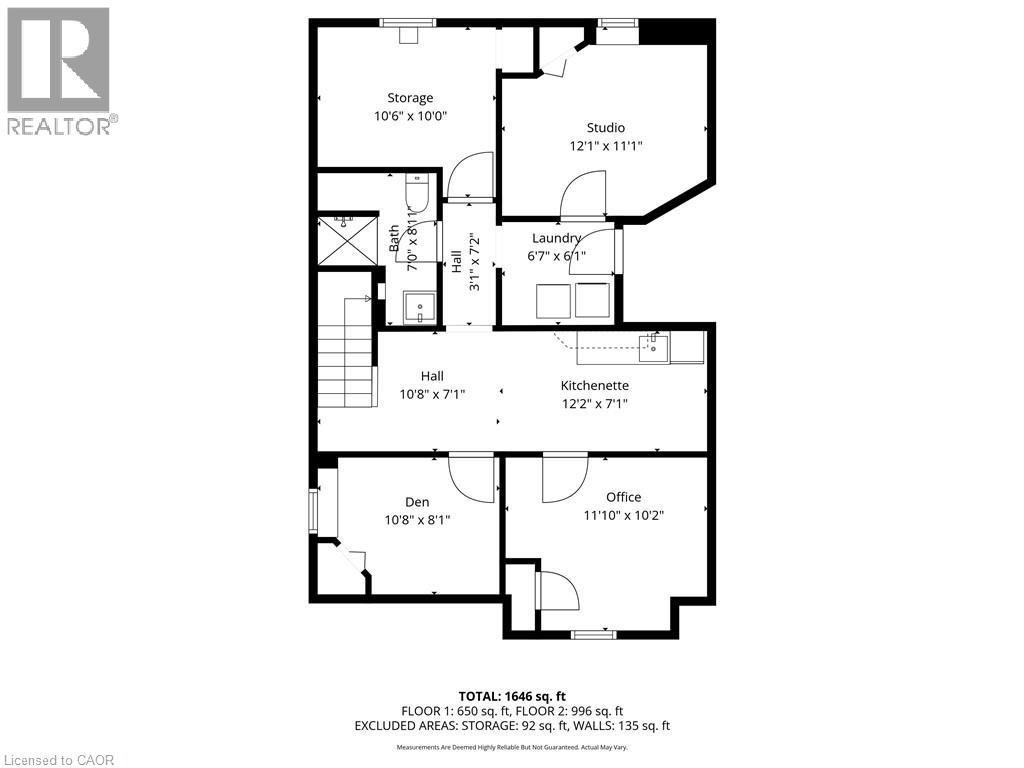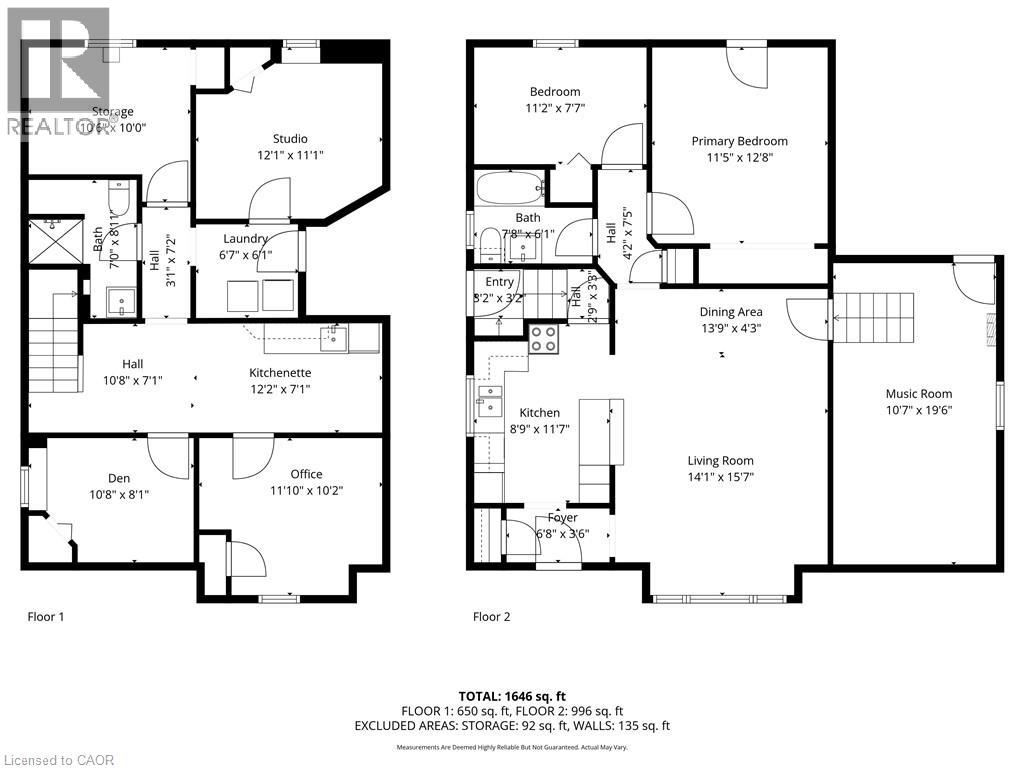2 Bedroom
2 Bathroom
1,737 ft2
Bungalow
Central Air Conditioning
Forced Air
$639,000
Opportunity awaits, whether you’re a first-time home buyer or an investor looking for a great property! This cozy two bedroom, two bath bungalow on Hamilton’s West Mountain is just steps from Mohawk College and the West 5th access. It’s an ideal location for a young family wanting to live near the park or a professional seeking convenient access to the lower city and beyond. The main floor features two bedrooms, with the primary offering direct access to the spacious backyard and ground-level deck. The open-concept living and dining room area, with a great view into the kitchen, is perfect for entertaining family and friends. The repurposed garage, with access to the backyard, has been converted into a fabulous music room for the artist at heart, or it can easily serve as a den, bedroom, or home office. The basement is divided into several rooms, including a kitchenette, a three-piece bath and a laundry area. The backyard features a spacious deck and newly laid sod, creating the perfect spot to relax, sip your morning coffee, or enjoy time with the family. Don’t miss your chance to get in on this one before its gone! (id:50976)
Property Details
|
MLS® Number
|
40785049 |
|
Property Type
|
Single Family |
|
Amenities Near By
|
Hospital, Park, Place Of Worship, Public Transit, Schools, Shopping |
|
Community Features
|
School Bus |
|
Parking Space Total
|
2 |
|
Structure
|
Shed |
Building
|
Bathroom Total
|
2 |
|
Bedrooms Above Ground
|
2 |
|
Bedrooms Total
|
2 |
|
Appliances
|
Dishwasher, Dryer, Refrigerator, Stove, Washer |
|
Architectural Style
|
Bungalow |
|
Basement Development
|
Finished |
|
Basement Type
|
Full (finished) |
|
Construction Style Attachment
|
Detached |
|
Cooling Type
|
Central Air Conditioning |
|
Exterior Finish
|
Brick Veneer, Stucco |
|
Foundation Type
|
Poured Concrete |
|
Heating Type
|
Forced Air |
|
Stories Total
|
1 |
|
Size Interior
|
1,737 Ft2 |
|
Type
|
House |
|
Utility Water
|
Municipal Water |
Land
|
Access Type
|
Road Access |
|
Acreage
|
No |
|
Land Amenities
|
Hospital, Park, Place Of Worship, Public Transit, Schools, Shopping |
|
Sewer
|
Municipal Sewage System |
|
Size Depth
|
95 Ft |
|
Size Frontage
|
46 Ft |
|
Size Total Text
|
Under 1/2 Acre |
|
Zoning Description
|
C |
Rooms
| Level |
Type |
Length |
Width |
Dimensions |
|
Basement |
Laundry Room |
|
|
6'7'' x 6'1'' |
|
Basement |
3pc Bathroom |
|
|
8'11'' x 7'0'' |
|
Basement |
Sitting Room |
|
|
10'8'' x 7'1'' |
|
Basement |
Kitchen |
|
|
12'2'' x 7'1'' |
|
Basement |
Office |
|
|
11'10'' x 10'2'' |
|
Basement |
Storage |
|
|
10'6'' x 10'0'' |
|
Basement |
Studio |
|
|
12'1'' x 11'1'' |
|
Main Level |
4pc Bathroom |
|
|
7'8'' x 6'1'' |
|
Main Level |
Studio |
|
|
19'6'' x 10'7'' |
|
Main Level |
Bedroom |
|
|
11'2'' x 7'7'' |
|
Main Level |
Primary Bedroom |
|
|
12'8'' x 11'5'' |
|
Main Level |
Dining Room |
|
|
13'9'' x 4'3'' |
|
Main Level |
Living Room |
|
|
15'7'' x 14'1'' |
|
Main Level |
Kitchen |
|
|
11'7'' x 8'9'' |
https://www.realtor.ca/real-estate/29059594/24-cloverhill-road-hamilton



