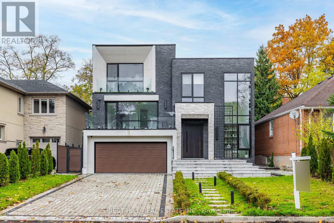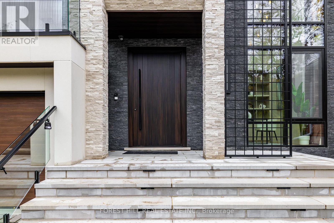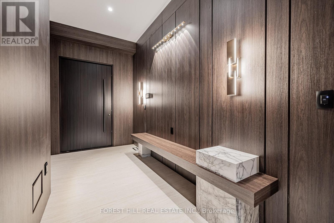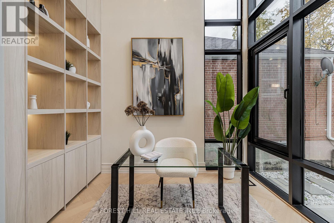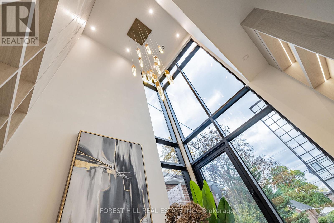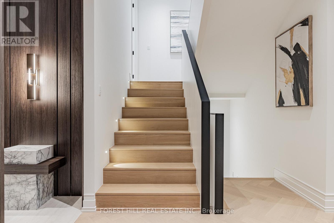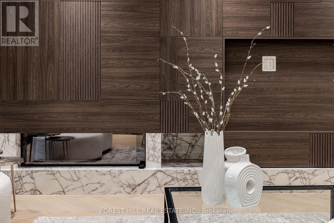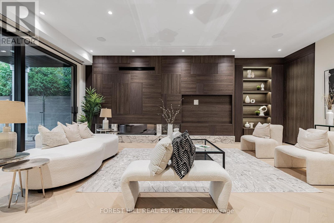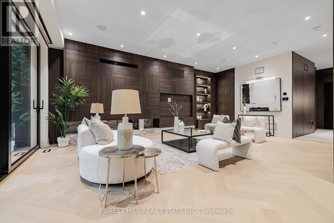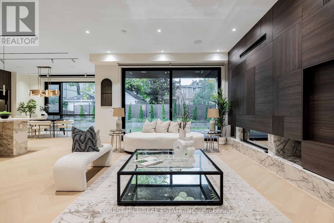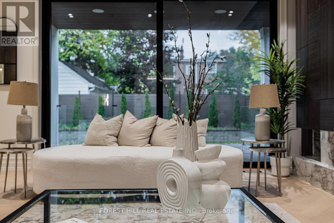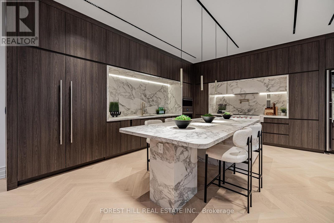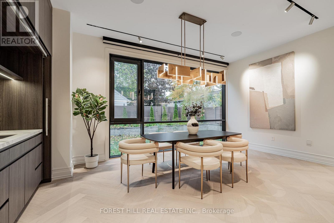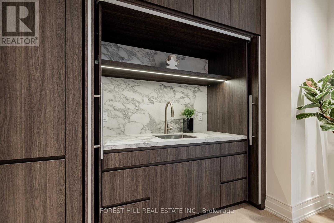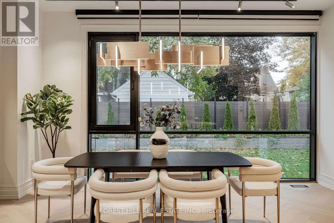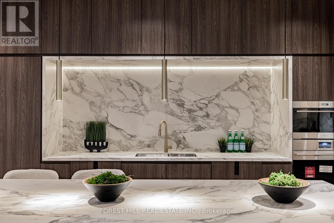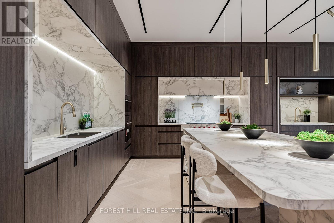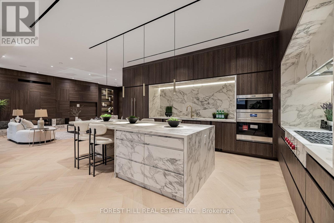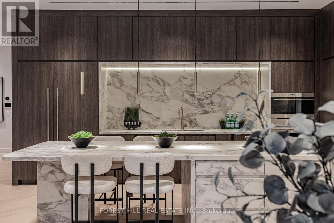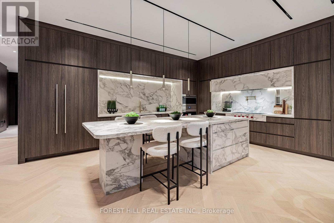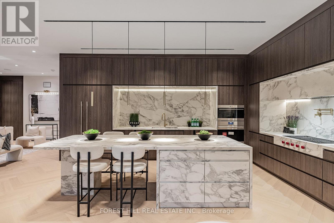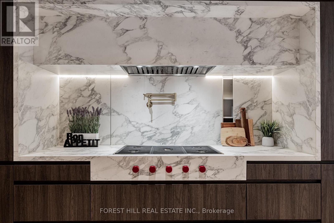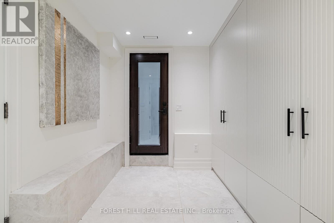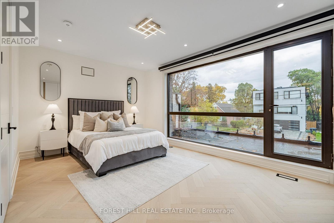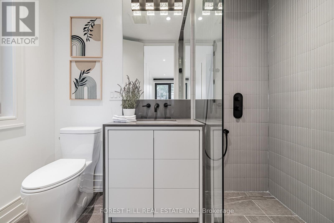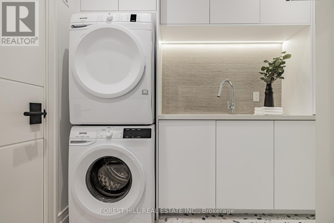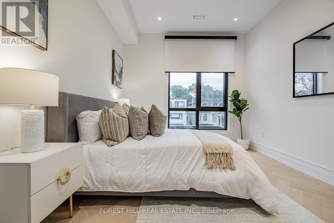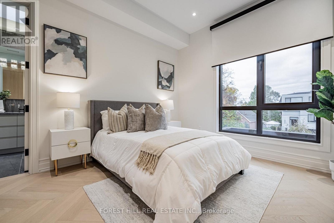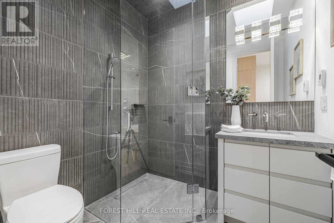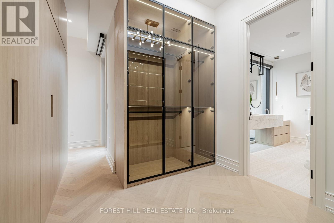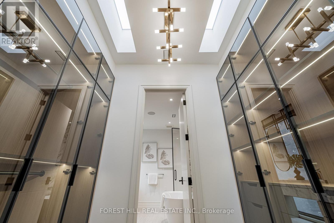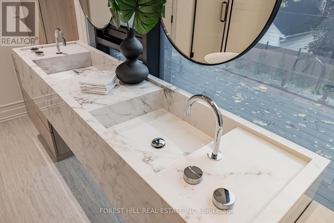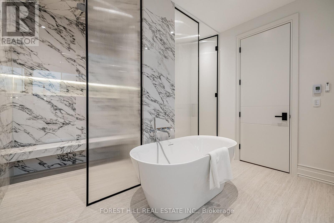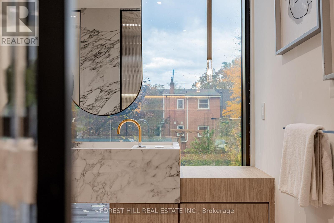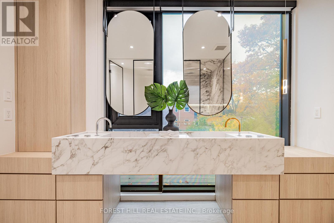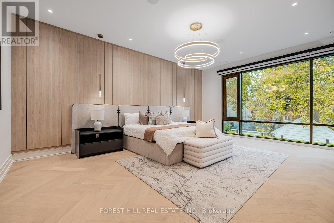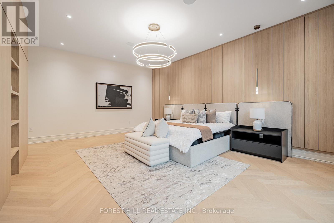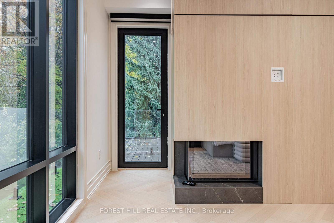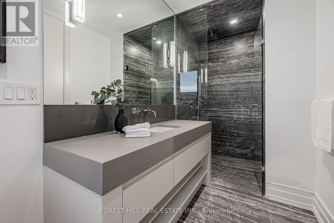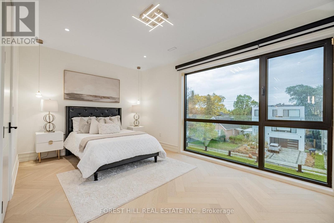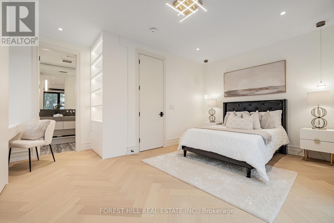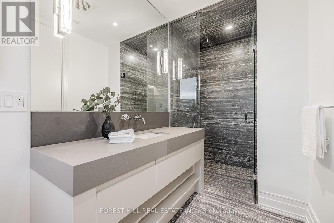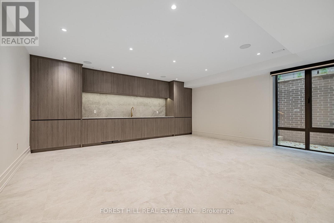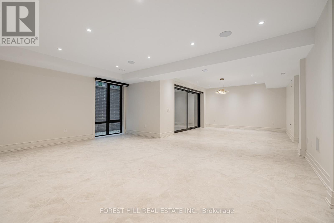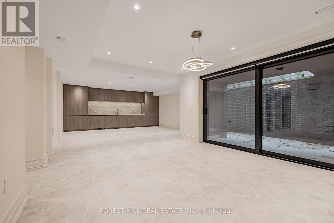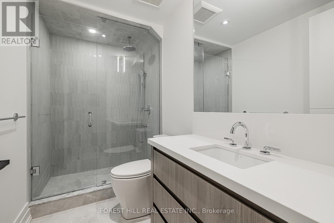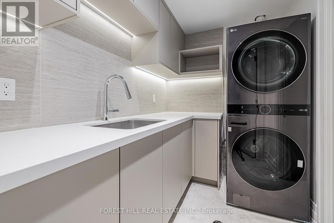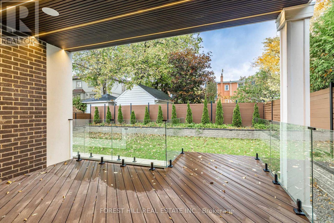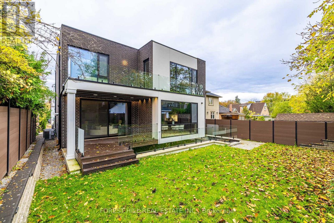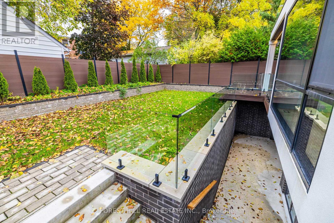5 Bedroom
6 Bathroom
3,500 - 5,000 ft2
Fireplace
Central Air Conditioning
Forced Air
Landscaped
$4,098,000
**Welcome to ***LUXURIOUS***EXCEPTIONAL----JEWEL, Custom-Built in 2024 Residence------ONE OF A KIND/Impeccable Quality in area-----Spacious, 4000 sq.ft(1st/2nd floors) UNIQUE-Stylish living area + Prof. finished w/out basement***This home is perfect for discerning buyers seeking luxury, comfort, and style***Enter to find a "STUNNING" foyer with rich panelled-----The main floor office provides a refined retreat and soaring ceilings(approximately 21ft) draw your eye upward.This home offers spaciously-designed, open concept living/dining rooms, and the home's elegant-posture & airy atmosphere. Heated Driveway + Heated all washroom& basement The dream gourmet kitchen offers a top-of-the-line appliance(SUBZERO & WOLF BRAND) tunning large centre islands & pot filler, indirect lightings and seamless flow into a spacious breakfast area leading to the sundeck-open view of backyard.The fully finished walk-out basement includes heated floors thru-out, a large recreation room area with wet bar, a 2nd laundry room.Walking distance to parks, ravine, tennis court, shopping, restaurants, schools, TTC and 401. (id:50976)
Property Details
|
MLS® Number
|
C12503520 |
|
Property Type
|
Single Family |
|
Community Name
|
Lansing-Westgate |
|
Amenities Near By
|
Park, Place Of Worship, Public Transit, Schools |
|
Community Features
|
Community Centre |
|
Equipment Type
|
Water Heater |
|
Features
|
Sump Pump |
|
Parking Space Total
|
6 |
|
Rental Equipment Type
|
Water Heater |
|
Structure
|
Porch |
Building
|
Bathroom Total
|
6 |
|
Bedrooms Above Ground
|
4 |
|
Bedrooms Below Ground
|
1 |
|
Bedrooms Total
|
5 |
|
Age
|
0 To 5 Years |
|
Amenities
|
Separate Heating Controls |
|
Appliances
|
Central Vacuum, Garage Door Opener Remote(s), Oven - Built-in, Blinds, Cooktop, Dishwasher, Dryer, Microwave, Oven, Washer, Refrigerator |
|
Basement Development
|
Finished |
|
Basement Features
|
Walk Out |
|
Basement Type
|
N/a, N/a (finished) |
|
Construction Style Attachment
|
Detached |
|
Cooling Type
|
Central Air Conditioning |
|
Exterior Finish
|
Brick, Stone |
|
Fire Protection
|
Smoke Detectors, Alarm System |
|
Fireplace Present
|
Yes |
|
Flooring Type
|
Porcelain Tile, Hardwood |
|
Foundation Type
|
Concrete |
|
Half Bath Total
|
1 |
|
Heating Fuel
|
Natural Gas |
|
Heating Type
|
Forced Air |
|
Stories Total
|
3 |
|
Size Interior
|
3,500 - 5,000 Ft2 |
|
Type
|
House |
|
Utility Water
|
Municipal Water |
Parking
Land
|
Acreage
|
No |
|
Fence Type
|
Fenced Yard |
|
Land Amenities
|
Park, Place Of Worship, Public Transit, Schools |
|
Landscape Features
|
Landscaped |
|
Sewer
|
Sanitary Sewer |
|
Size Depth
|
110 Ft |
|
Size Frontage
|
50 Ft |
|
Size Irregular
|
50 X 110 Ft ; Fenced Lot--sundeck:close To Yonge St |
|
Size Total Text
|
50 X 110 Ft ; Fenced Lot--sundeck:close To Yonge St |
|
Zoning Description
|
Residential |
Rooms
| Level |
Type |
Length |
Width |
Dimensions |
|
Second Level |
Primary Bedroom |
6.4 m |
4.5 m |
6.4 m x 4.5 m |
|
Second Level |
Bedroom 3 |
3.56 m |
3.3 m |
3.56 m x 3.3 m |
|
Second Level |
Laundry Room |
|
|
Measurements not available |
|
Third Level |
Bedroom 4 |
4.85 m |
3.29 m |
4.85 m x 3.29 m |
|
Basement |
Recreational, Games Room |
11.04 m |
6.42 m |
11.04 m x 6.42 m |
|
Basement |
Den |
|
|
Measurements not available |
|
Basement |
Laundry Room |
|
|
Measurements not available |
|
Lower Level |
Mud Room |
|
|
Measurements not available |
|
Main Level |
Foyer |
3.96 m |
1.92 m |
3.96 m x 1.92 m |
|
Main Level |
Library |
2.88 m |
2.45 m |
2.88 m x 2.45 m |
|
Main Level |
Great Room |
11.76 m |
4.54 m |
11.76 m x 4.54 m |
|
Main Level |
Dining Room |
9.84 m |
11.2 m |
9.84 m x 11.2 m |
|
Main Level |
Kitchen |
14.7 m |
11.9 m |
14.7 m x 11.9 m |
|
In Between |
Bedroom 2 |
11.2 m |
9.84 m |
11.2 m x 9.84 m |
Utilities
|
Cable
|
Available |
|
Electricity
|
Installed |
|
Sewer
|
Installed |
https://www.realtor.ca/real-estate/29060868/184-poyntz-avenue-toronto-lansing-westgate-lansing-westgate



