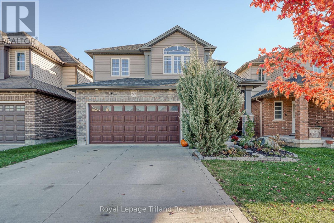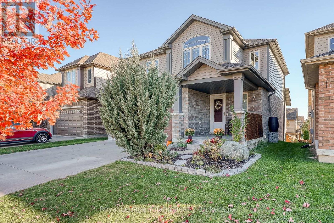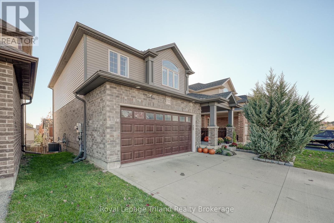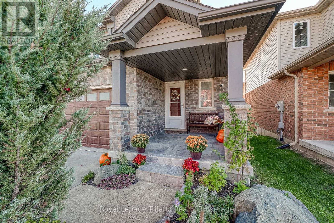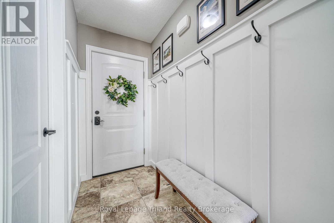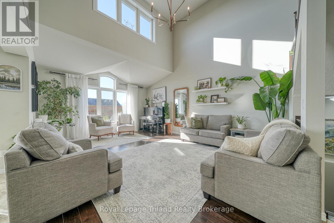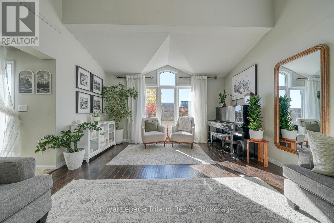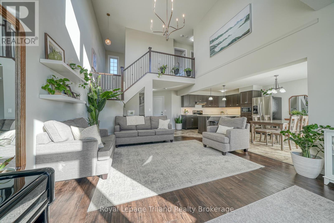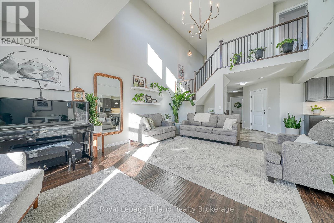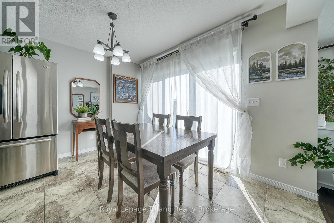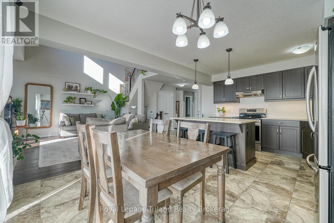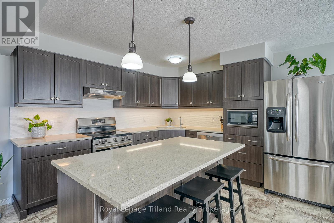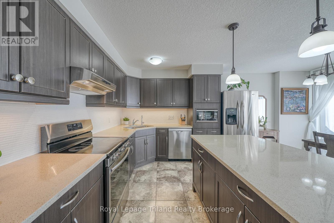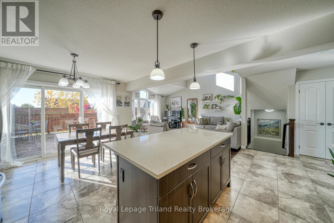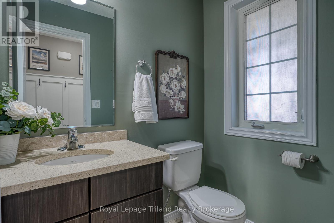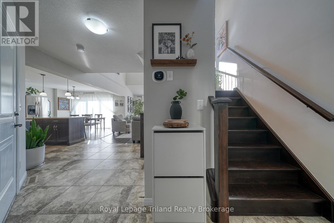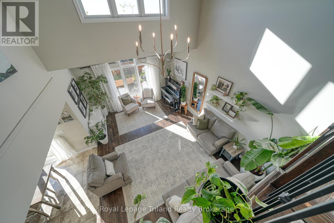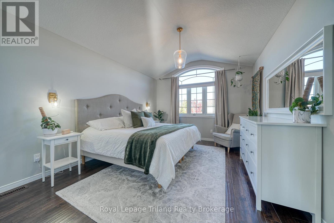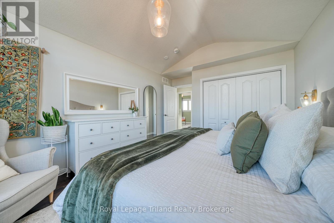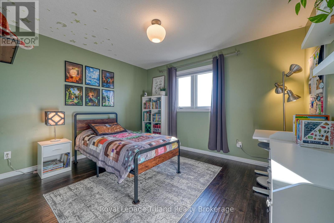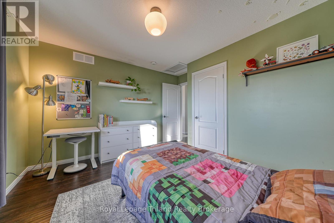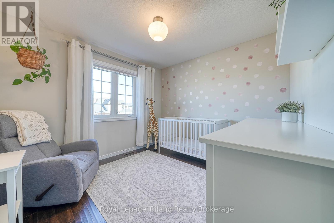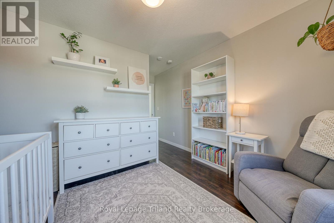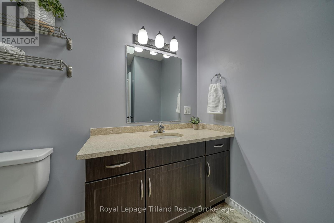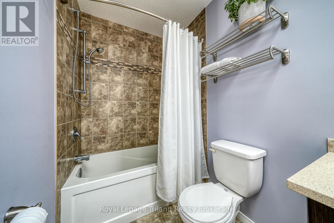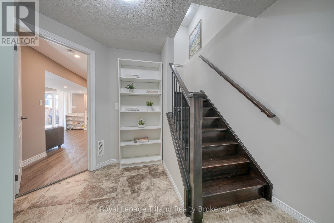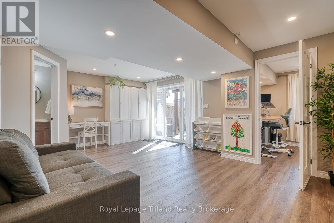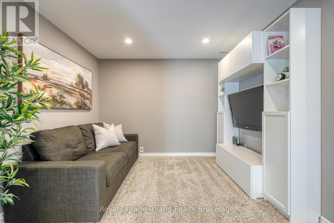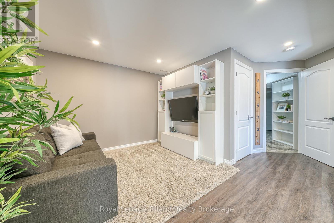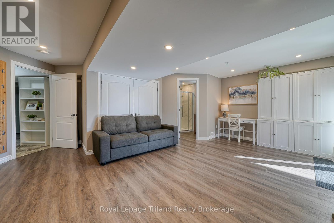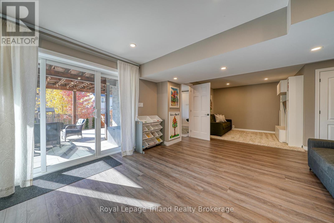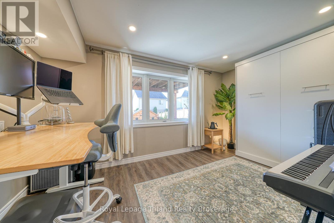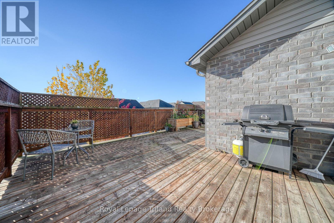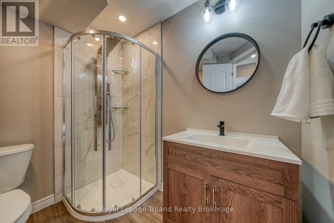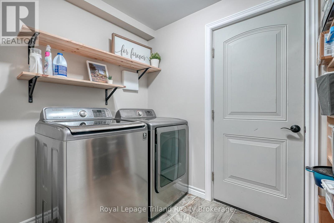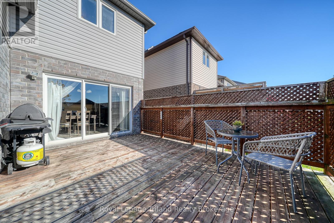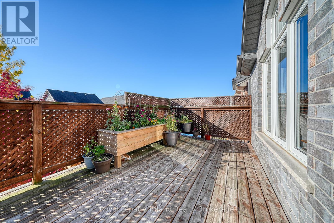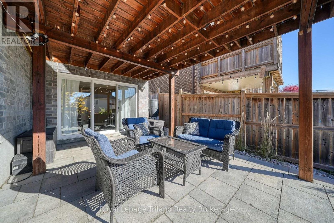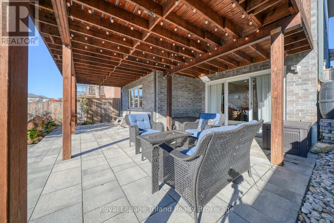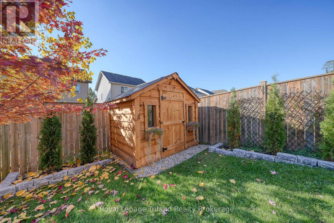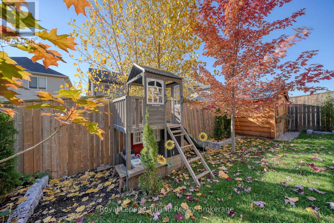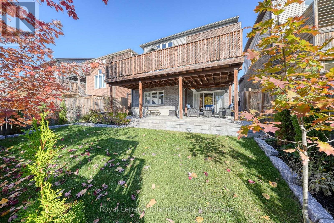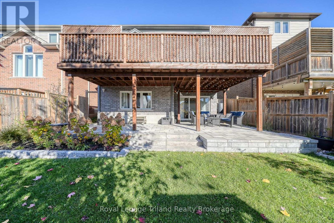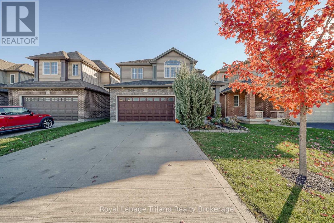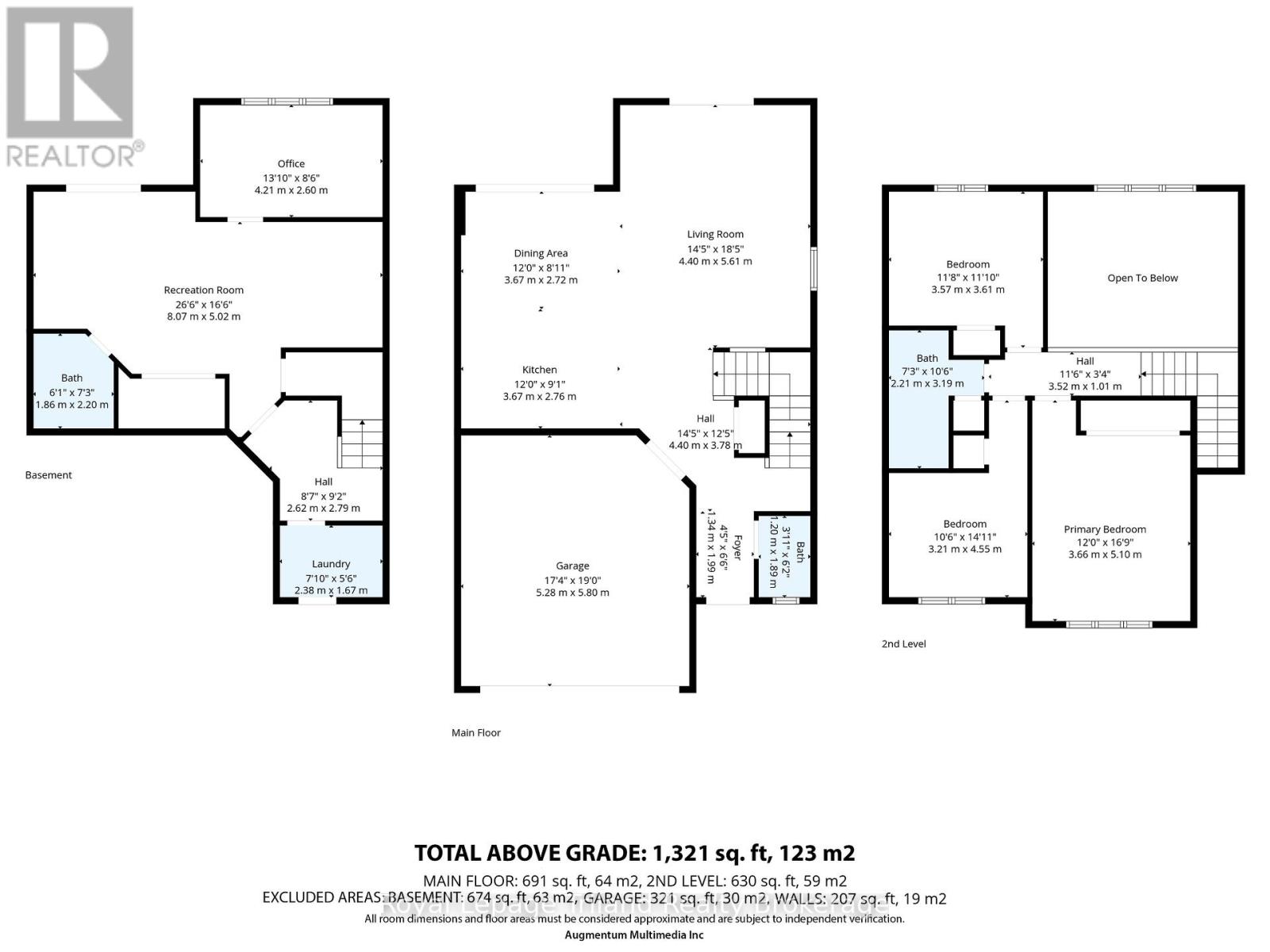3 Bedroom
3 Bathroom
1,500 - 2,000 ft2
Central Air Conditioning
Forced Air
$699,900
Welcome to this beautifully designed 3-bedroom, 2.5-bath, two-story family home that perfectly blends comfort, style, and functionality. The open-concept main floor is ideal for family living and entertaining, featuring a modern kitchen with a large island and plenty of counter space, a dining area with access to the deck, and a living room with soaring two-story cathedral ceilings that fill the space with natural light. Upstairs, you'll find three generous bedrooms and 4 piece bath, including a serene primary suite. The recently finished walk-out basement adds exceptional living space with a large family room, den, and 3-piece bath, ideal for a playroom, home office, or guest suite. Step outside to enjoy the private, fully fenced, and landscaped backyard - perfect for summer barbecues, family gatherings, or quiet relaxation. Additional improvements include a new air purifier, dishwasher and stove (2024), garden shed (2025), and a finished laundry room. With a double garage, ample parking, and a location close to schools, the hospital, shopping, and easy 401 access, this home truly checks all the boxes for today's busy family lifestyle. With its combination of space, location, and features this home has something for everyone in your family - ready for you to move in and make it your own. (id:50976)
Property Details
|
MLS® Number
|
X12503276 |
|
Property Type
|
Single Family |
|
Community Name
|
Woodstock - South |
|
Amenities Near By
|
Hospital, Place Of Worship, Schools |
|
Community Features
|
Community Centre |
|
Parking Space Total
|
4 |
|
Structure
|
Shed |
Building
|
Bathroom Total
|
3 |
|
Bedrooms Above Ground
|
3 |
|
Bedrooms Total
|
3 |
|
Age
|
6 To 15 Years |
|
Appliances
|
Garage Door Opener Remote(s), Dishwasher, Dryer, Stove, Washer, Refrigerator |
|
Basement Development
|
Finished |
|
Basement Features
|
Walk Out |
|
Basement Type
|
N/a (finished) |
|
Construction Style Attachment
|
Detached |
|
Cooling Type
|
Central Air Conditioning |
|
Exterior Finish
|
Brick Veneer, Vinyl Siding |
|
Foundation Type
|
Poured Concrete |
|
Half Bath Total
|
1 |
|
Heating Fuel
|
Natural Gas |
|
Heating Type
|
Forced Air |
|
Stories Total
|
2 |
|
Size Interior
|
1,500 - 2,000 Ft2 |
|
Type
|
House |
|
Utility Water
|
Municipal Water |
Parking
Land
|
Acreage
|
No |
|
Fence Type
|
Fenced Yard |
|
Land Amenities
|
Hospital, Place Of Worship, Schools |
|
Sewer
|
Sanitary Sewer |
|
Size Depth
|
101 Ft ,10 In |
|
Size Frontage
|
35 Ft ,10 In |
|
Size Irregular
|
35.9 X 101.9 Ft |
|
Size Total Text
|
35.9 X 101.9 Ft |
Rooms
| Level |
Type |
Length |
Width |
Dimensions |
|
Second Level |
Primary Bedroom |
5.1 m |
3.66 m |
5.1 m x 3.66 m |
|
Second Level |
Bedroom |
4.55 m |
3.21 m |
4.55 m x 3.21 m |
|
Second Level |
Bedroom |
3.61 m |
3.57 m |
3.61 m x 3.57 m |
|
Basement |
Family Room |
8.07 m |
5.02 m |
8.07 m x 5.02 m |
|
Basement |
Den |
4.21 m |
2.6 m |
4.21 m x 2.6 m |
|
Basement |
Laundry Room |
2.38 m |
1.67 m |
2.38 m x 1.67 m |
|
Main Level |
Living Room |
5.61 m |
4.4 m |
5.61 m x 4.4 m |
|
Main Level |
Kitchen |
3.67 m |
2.76 m |
3.67 m x 2.76 m |
|
Main Level |
Dining Room |
3.67 m |
2.72 m |
3.67 m x 2.72 m |
https://www.realtor.ca/real-estate/29060573/722-frontenac-crescent-woodstock-woodstock-south-woodstock-south



