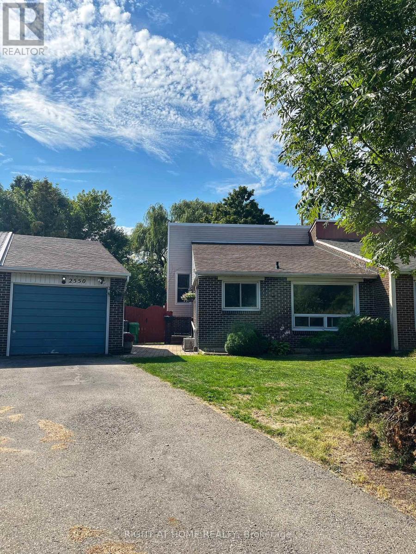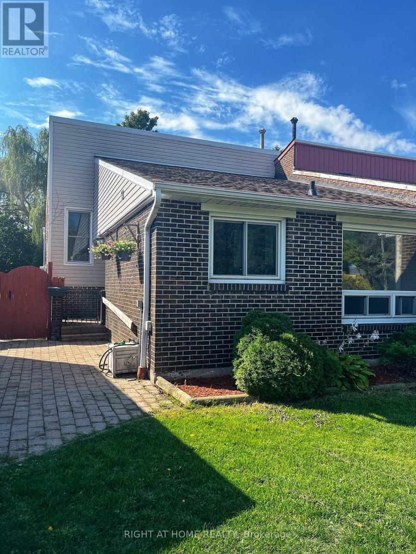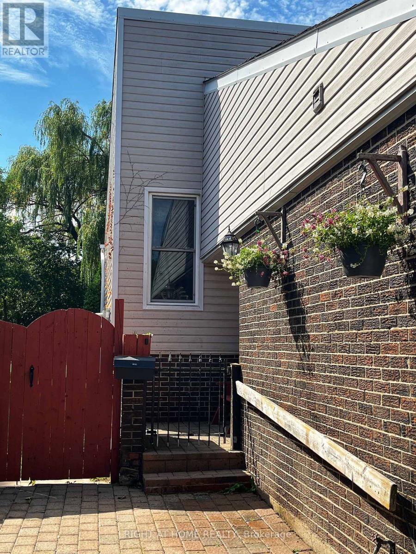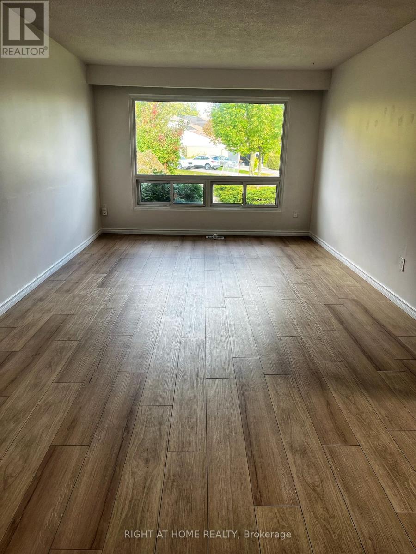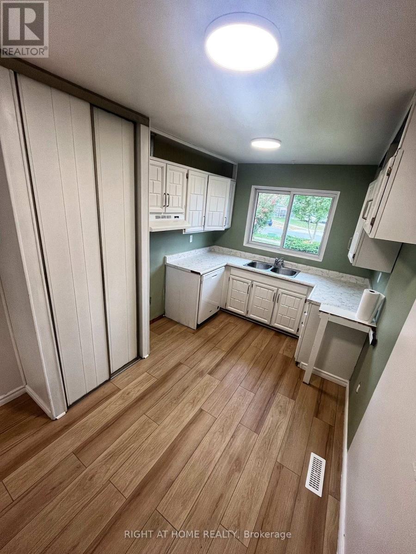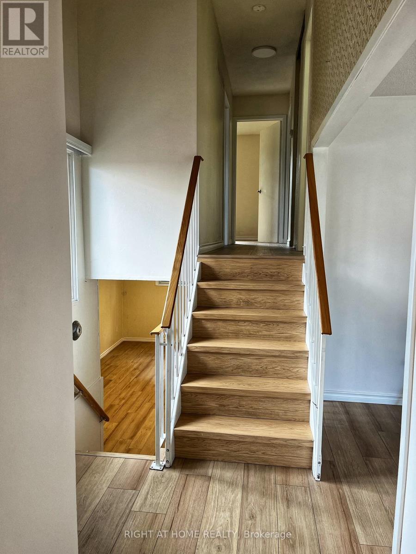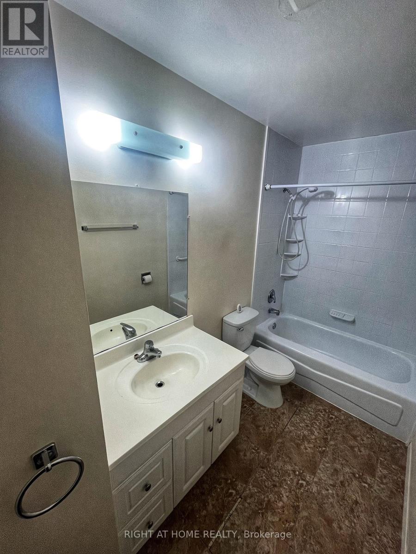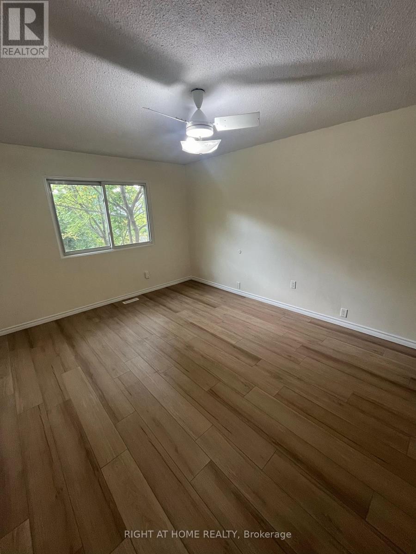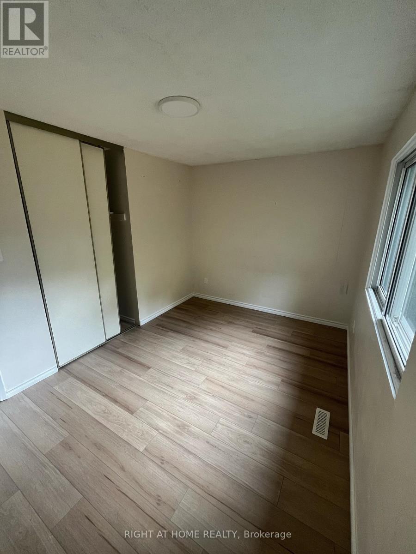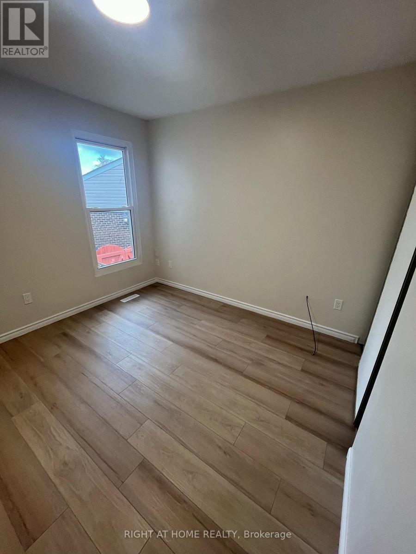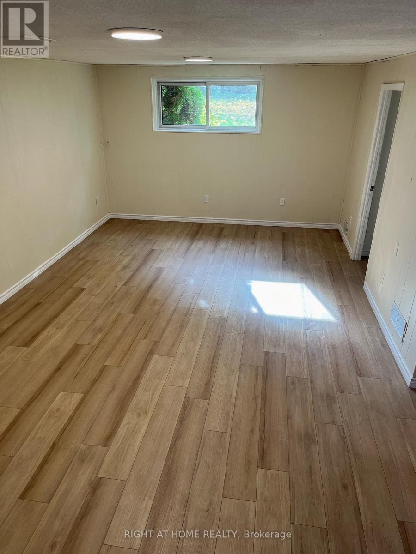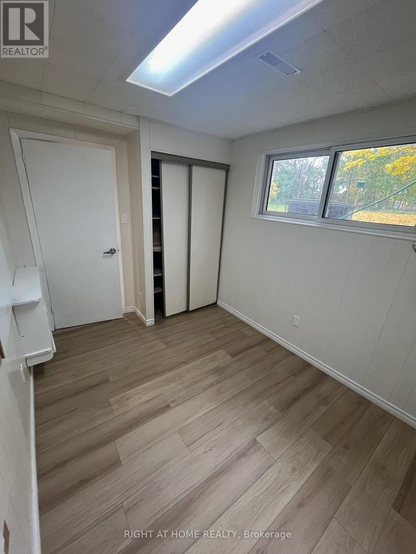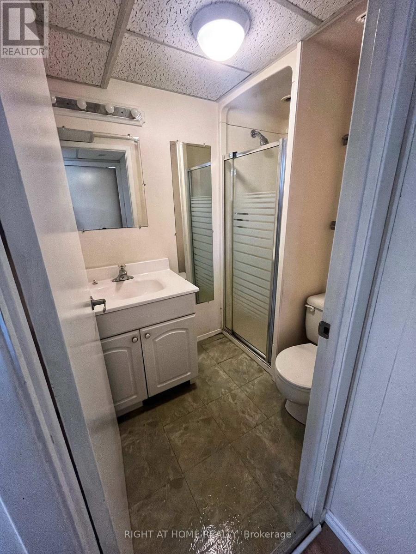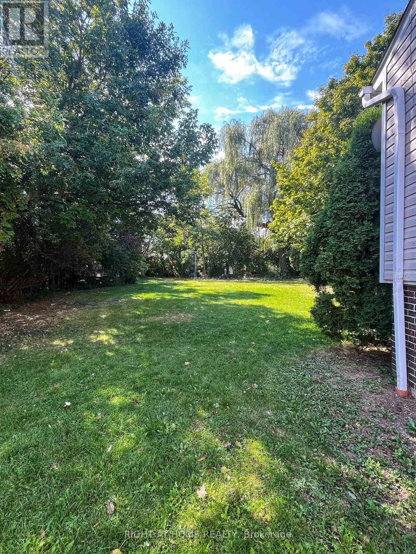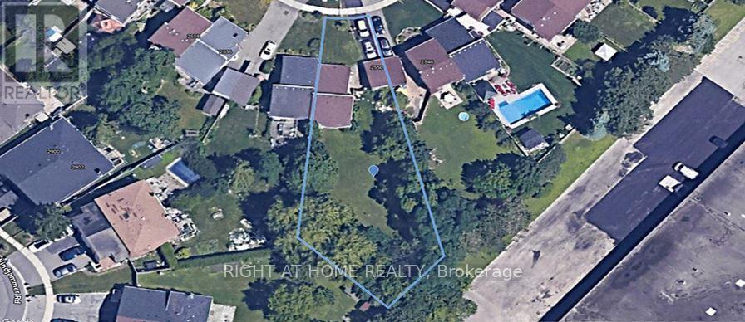4 Bedroom
2 Bathroom
1,100 - 1,500 ft2
Central Air Conditioning
Forced Air
$849,000
A charming semi-detached home nestled in one of Erin Mills most desirable family friendly neighbourhoods. This 3+1 bedroom, 2-bathroom home with all the charm and character of the original build offers spacious living/dining room area with lots of natural light. Upstairs, three bedrooms offer ample space and natural light, perfect for a family, guests or a home office set up. Open stairs lead to a fully finished bsmnt which offers a recreational area perfect for relaxing or entertaining; with an additional 500sq.ft of crawl space for extra storage. This home is situated minutes from top rated schools, UofT Miss. campus, parks and trails (King's Masting Park, Erindale Park, Sawmill Valley Trail), shops (Erin Mills Town Centre), hospital (Credit Valley Hospital), transit and major HWY's (403/407/QEW). (id:50976)
Property Details
|
MLS® Number
|
W12502820 |
|
Property Type
|
Single Family |
|
Community Name
|
Erin Mills |
|
Amenities Near By
|
Park, Place Of Worship, Public Transit, Schools |
|
Community Features
|
Community Centre |
|
Equipment Type
|
Water Heater |
|
Features
|
Carpet Free |
|
Parking Space Total
|
3 |
|
Rental Equipment Type
|
Water Heater |
Building
|
Bathroom Total
|
2 |
|
Bedrooms Above Ground
|
3 |
|
Bedrooms Below Ground
|
1 |
|
Bedrooms Total
|
4 |
|
Age
|
51 To 99 Years |
|
Appliances
|
Dryer, Washer |
|
Basement Development
|
Finished |
|
Basement Type
|
Crawl Space (finished) |
|
Construction Style Attachment
|
Semi-detached |
|
Cooling Type
|
Central Air Conditioning |
|
Exterior Finish
|
Brick, Vinyl Siding |
|
Foundation Type
|
Unknown |
|
Heating Fuel
|
Natural Gas |
|
Heating Type
|
Forced Air |
|
Stories Total
|
2 |
|
Size Interior
|
1,100 - 1,500 Ft2 |
|
Type
|
House |
|
Utility Water
|
Municipal Water |
Parking
Land
|
Acreage
|
No |
|
Fence Type
|
Fenced Yard |
|
Land Amenities
|
Park, Place Of Worship, Public Transit, Schools |
|
Sewer
|
Sanitary Sewer |
|
Size Depth
|
190 Ft |
|
Size Frontage
|
26 Ft ,6 In |
|
Size Irregular
|
26.5 X 190 Ft ; Irregular - Rear Widens To 92.68ft |
|
Size Total Text
|
26.5 X 190 Ft ; Irregular - Rear Widens To 92.68ft |
|
Zoning Description
|
Rm1 |
Rooms
| Level |
Type |
Length |
Width |
Dimensions |
|
Basement |
Laundry Room |
3.65 m |
2.43 m |
3.65 m x 2.43 m |
|
Basement |
Recreational, Games Room |
6.09 m |
3.65 m |
6.09 m x 3.65 m |
|
Basement |
Bedroom 4 |
3.35 m |
2.43 m |
3.35 m x 2.43 m |
|
Basement |
Bathroom |
1.52 m |
1.82 m |
1.52 m x 1.82 m |
|
Main Level |
Living Room |
7.31 m |
3.65 m |
7.31 m x 3.65 m |
|
Main Level |
Dining Room |
7.31 m |
3.65 m |
7.31 m x 3.65 m |
|
Main Level |
Kitchen |
3.65 m |
2.43 m |
3.65 m x 2.43 m |
|
Upper Level |
Primary Bedroom |
3.35 m |
4.87 m |
3.35 m x 4.87 m |
|
Upper Level |
Bedroom 2 |
3.35 m |
3.96 m |
3.35 m x 3.96 m |
|
Upper Level |
Bedroom 3 |
2.74 m |
3.04 m |
2.74 m x 3.04 m |
|
Upper Level |
Bathroom |
3.04 m |
1.52 m |
3.04 m x 1.52 m |
Utilities
|
Cable
|
Installed |
|
Electricity
|
Installed |
|
Sewer
|
Installed |
https://www.realtor.ca/real-estate/29060470/2550-mainroyal-street-mississauga-erin-mills-erin-mills



