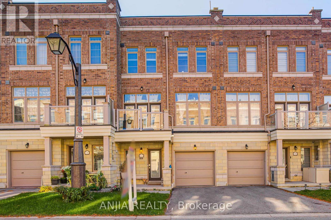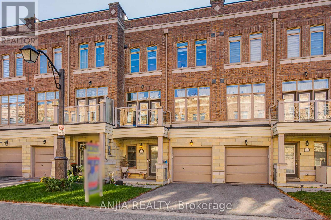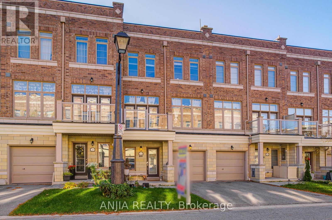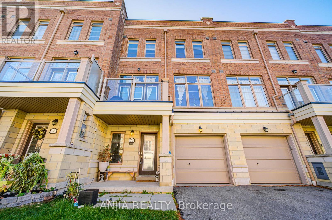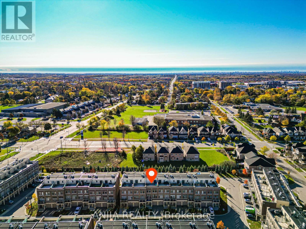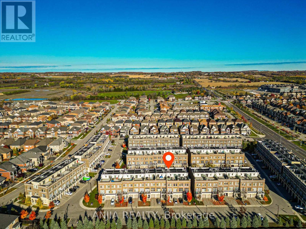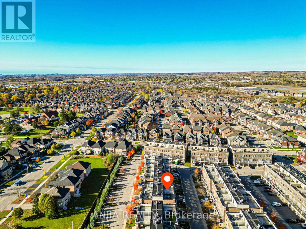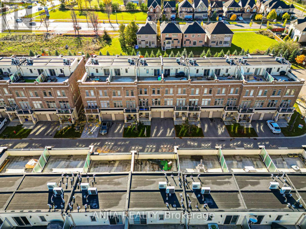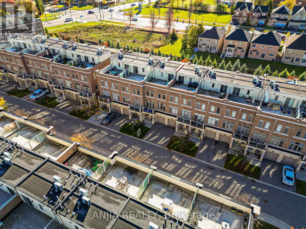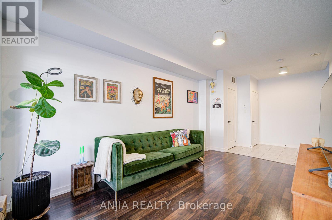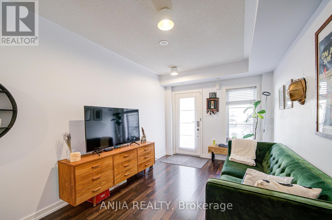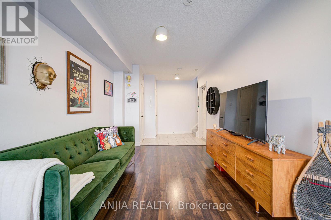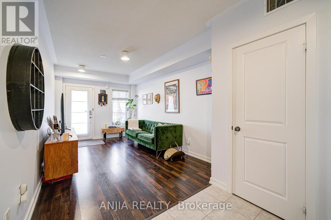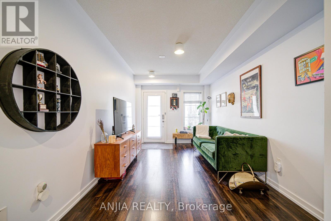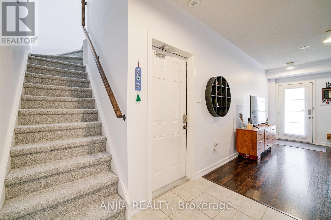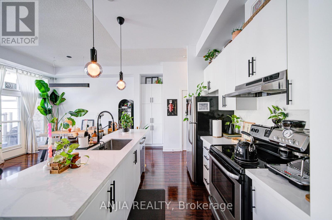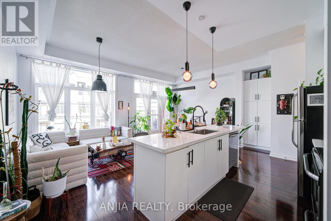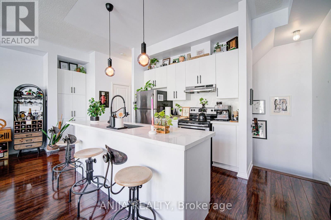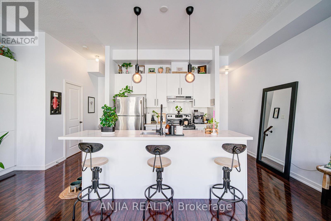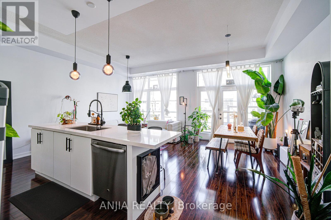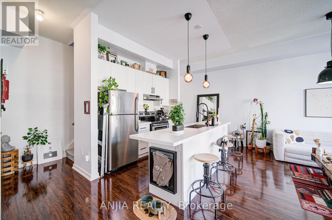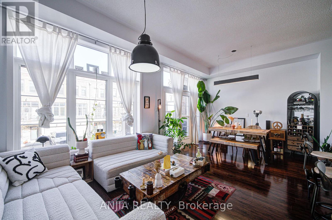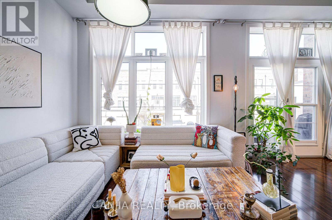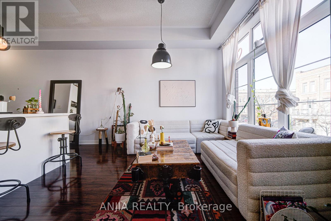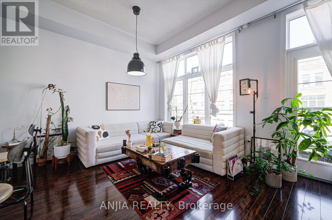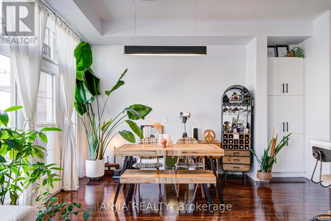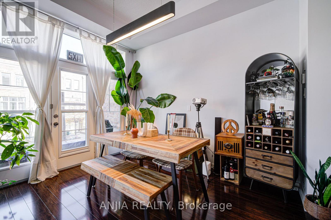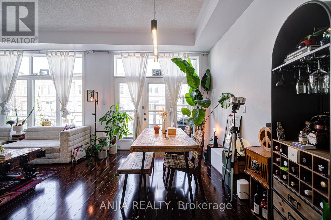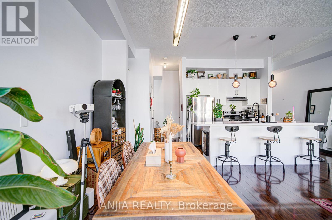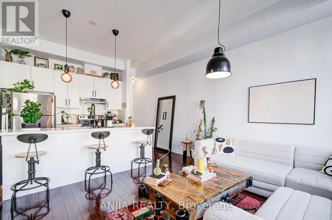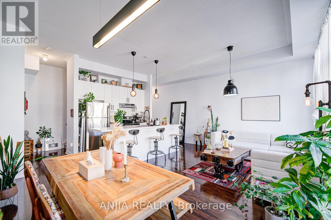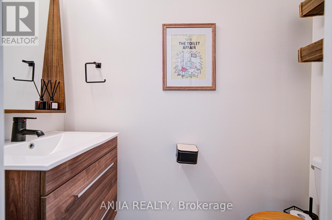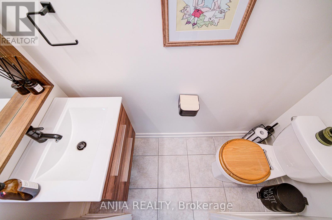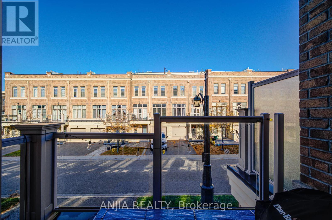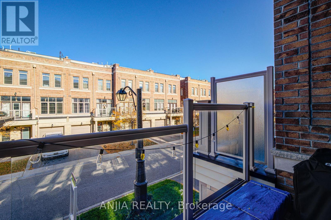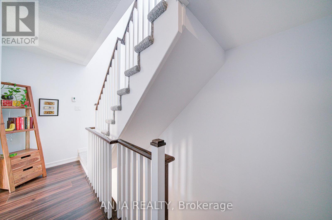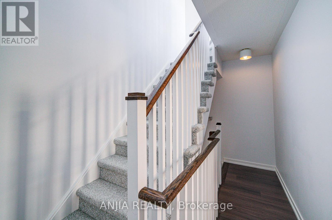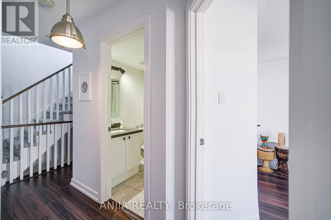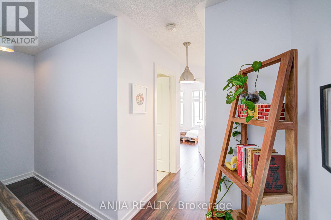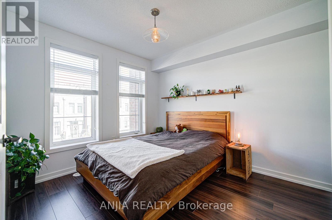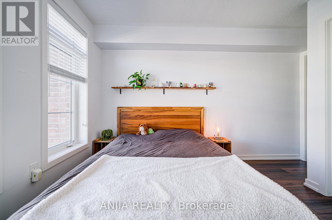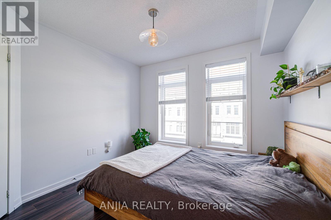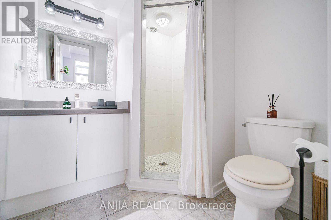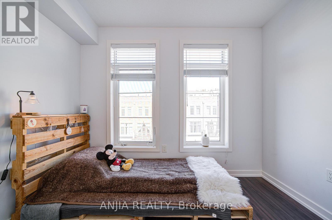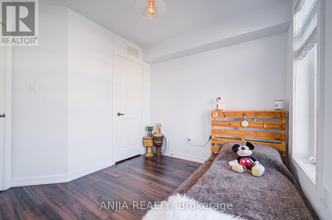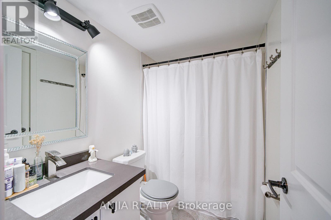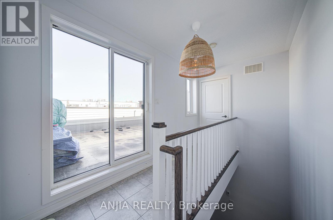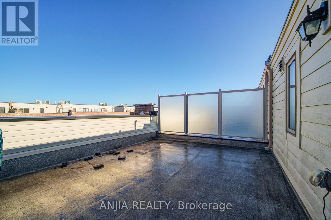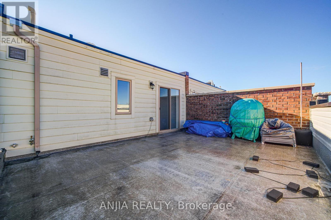2 Bedroom
3 Bathroom
1,100 - 1,500 ft2
Central Air Conditioning
Forced Air
$799,000
Welcome To This Beautifully Upgraded Townhome In The Heart Of Stouffville! Featuring 2 Spacious Bedrooms This Home Offers A Bright Open-Concept Layout With A Modern Kitchen Boasting Quartz Countertops, Stylish Backsplash, And Upgraded Light Fixtures. Freshly Painted Throughout With Laminate Flooring On All Levels. Enjoy A Walk-Out Balcony Perfect For Relaxing Or Entertaining. The Primary Bedroom Includes A 3-Piece Ensuite And Walk-In Closet. Water Heater & Furnace Owned. Located In A Desirable Area Close To Golf, Parks, Schools, Public Transit, Recreation Centre, And More! Move-In Ready-A Must See! (id:50976)
Open House
This property has open houses!
Starts at:
2:00 pm
Ends at:
4:30 pm
Starts at:
2:00 pm
Ends at:
4:30 pm
Property Details
|
MLS® Number
|
N12502920 |
|
Property Type
|
Single Family |
|
Community Name
|
Stouffville |
|
Amenities Near By
|
Golf Nearby, Park, Public Transit, Schools |
|
Community Features
|
Community Centre |
|
Parking Space Total
|
2 |
Building
|
Bathroom Total
|
3 |
|
Bedrooms Above Ground
|
2 |
|
Bedrooms Total
|
2 |
|
Appliances
|
Dryer, Stove, Water Heater, Washer, Refrigerator |
|
Basement Type
|
None |
|
Construction Style Attachment
|
Attached |
|
Cooling Type
|
Central Air Conditioning |
|
Exterior Finish
|
Brick, Concrete |
|
Flooring Type
|
Laminate |
|
Half Bath Total
|
1 |
|
Heating Fuel
|
Natural Gas |
|
Heating Type
|
Forced Air |
|
Stories Total
|
3 |
|
Size Interior
|
1,100 - 1,500 Ft2 |
|
Type
|
Row / Townhouse |
|
Utility Water
|
Municipal Water |
Parking
Land
|
Acreage
|
No |
|
Land Amenities
|
Golf Nearby, Park, Public Transit, Schools |
|
Sewer
|
Sanitary Sewer |
|
Size Depth
|
48 Ft ,10 In |
|
Size Frontage
|
21 Ft |
|
Size Irregular
|
21 X 48.9 Ft |
|
Size Total Text
|
21 X 48.9 Ft |
Rooms
| Level |
Type |
Length |
Width |
Dimensions |
|
Second Level |
Living Room |
6.06 m |
3.38 m |
6.06 m x 3.38 m |
|
Second Level |
Dining Room |
6.06 m |
3.39 m |
6.06 m x 3.39 m |
|
Second Level |
Kitchen |
5.15 m |
2.37 m |
5.15 m x 2.37 m |
|
Third Level |
Primary Bedroom |
3 m |
3.13 m |
3 m x 3.13 m |
|
Third Level |
Bedroom 2 |
2.95 m |
2.55 m |
2.95 m x 2.55 m |
|
Ground Level |
Recreational, Games Room |
6.49 m |
2.92 m |
6.49 m x 2.92 m |
https://www.realtor.ca/real-estate/29060401/22-arborea-lane-whitchurch-stouffville-stouffville-stouffville



