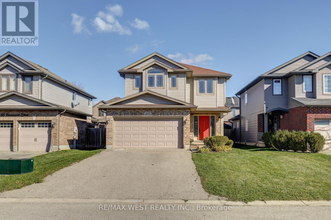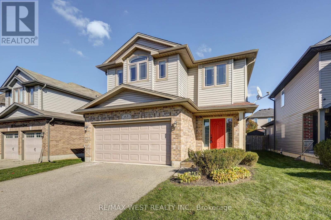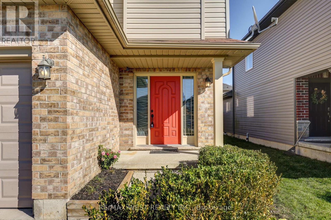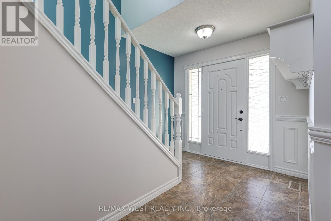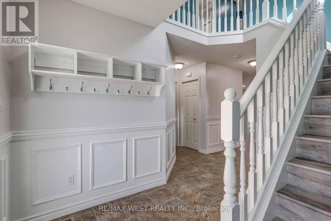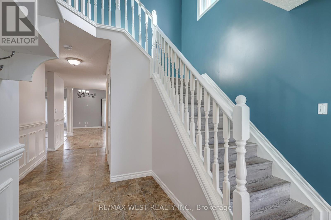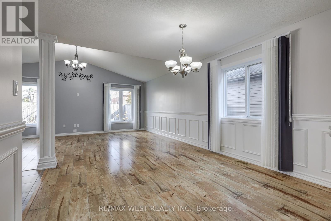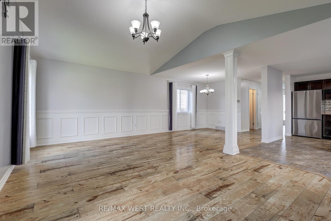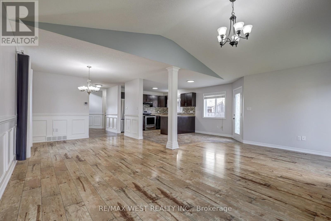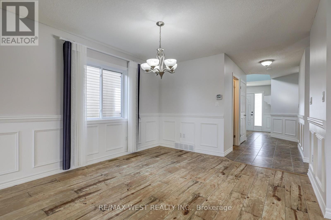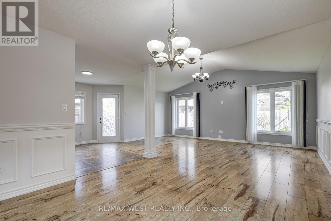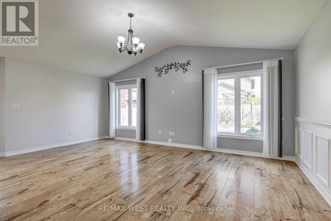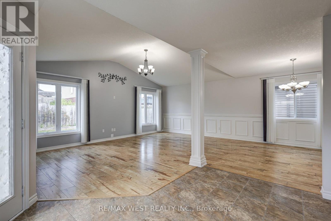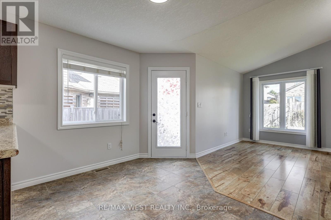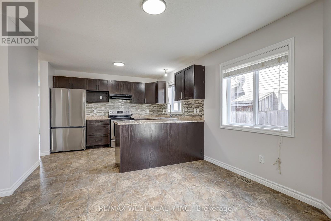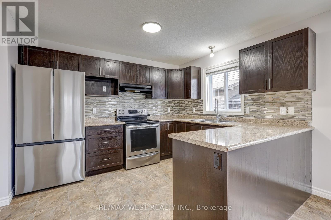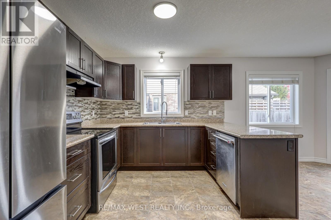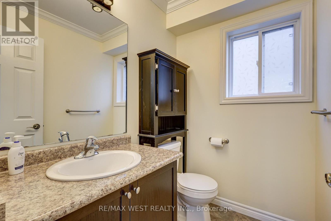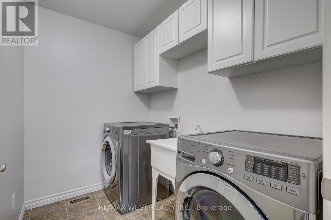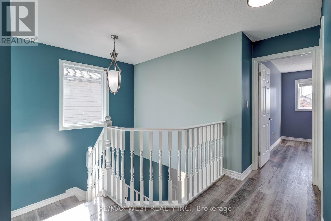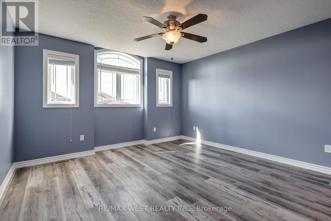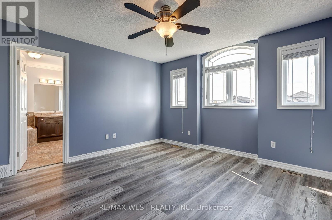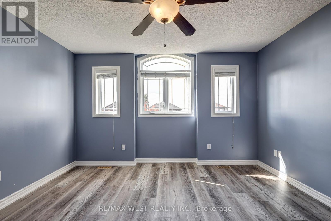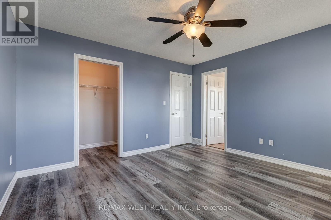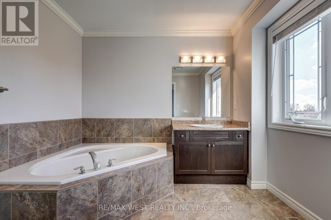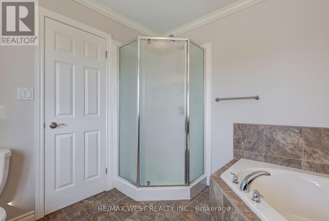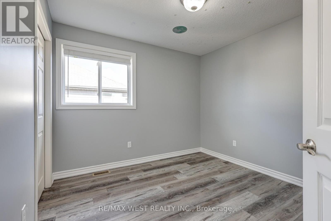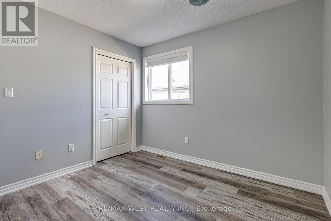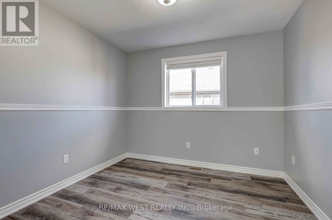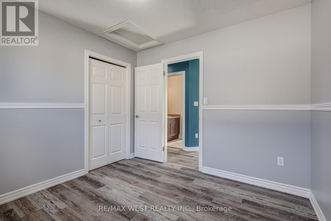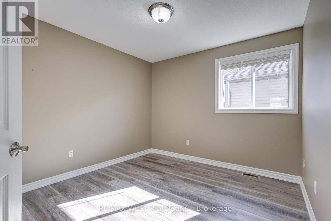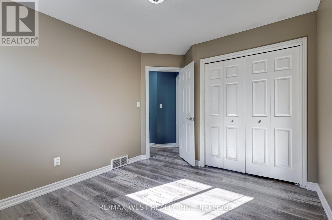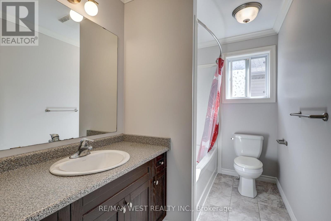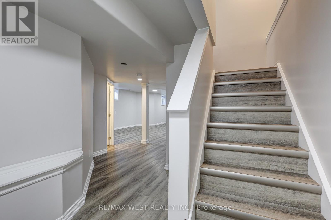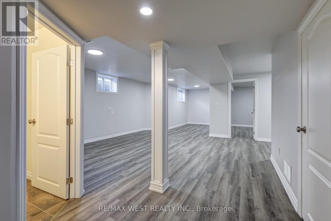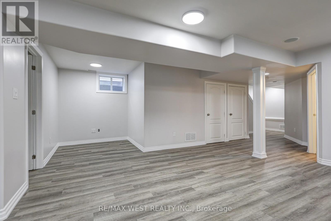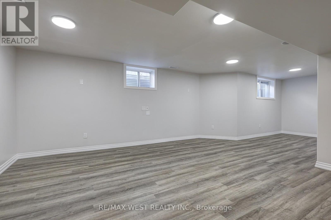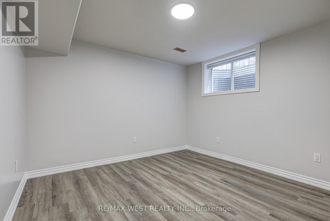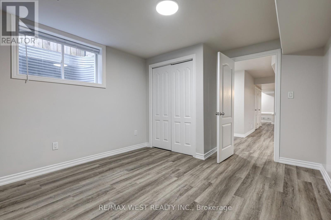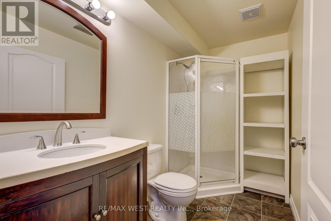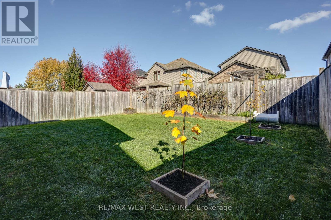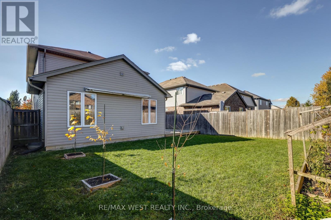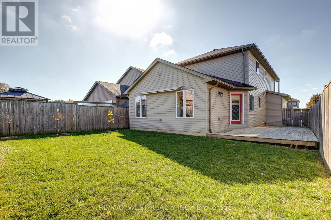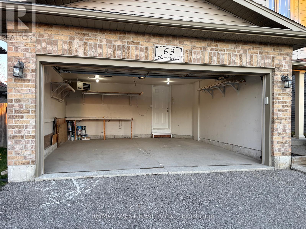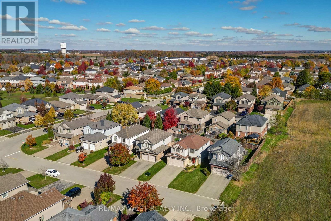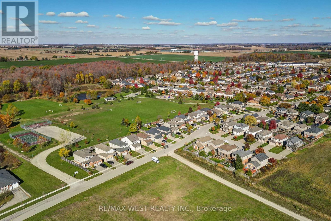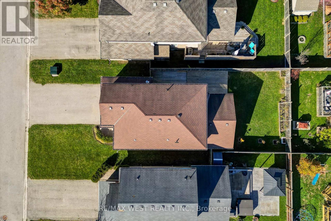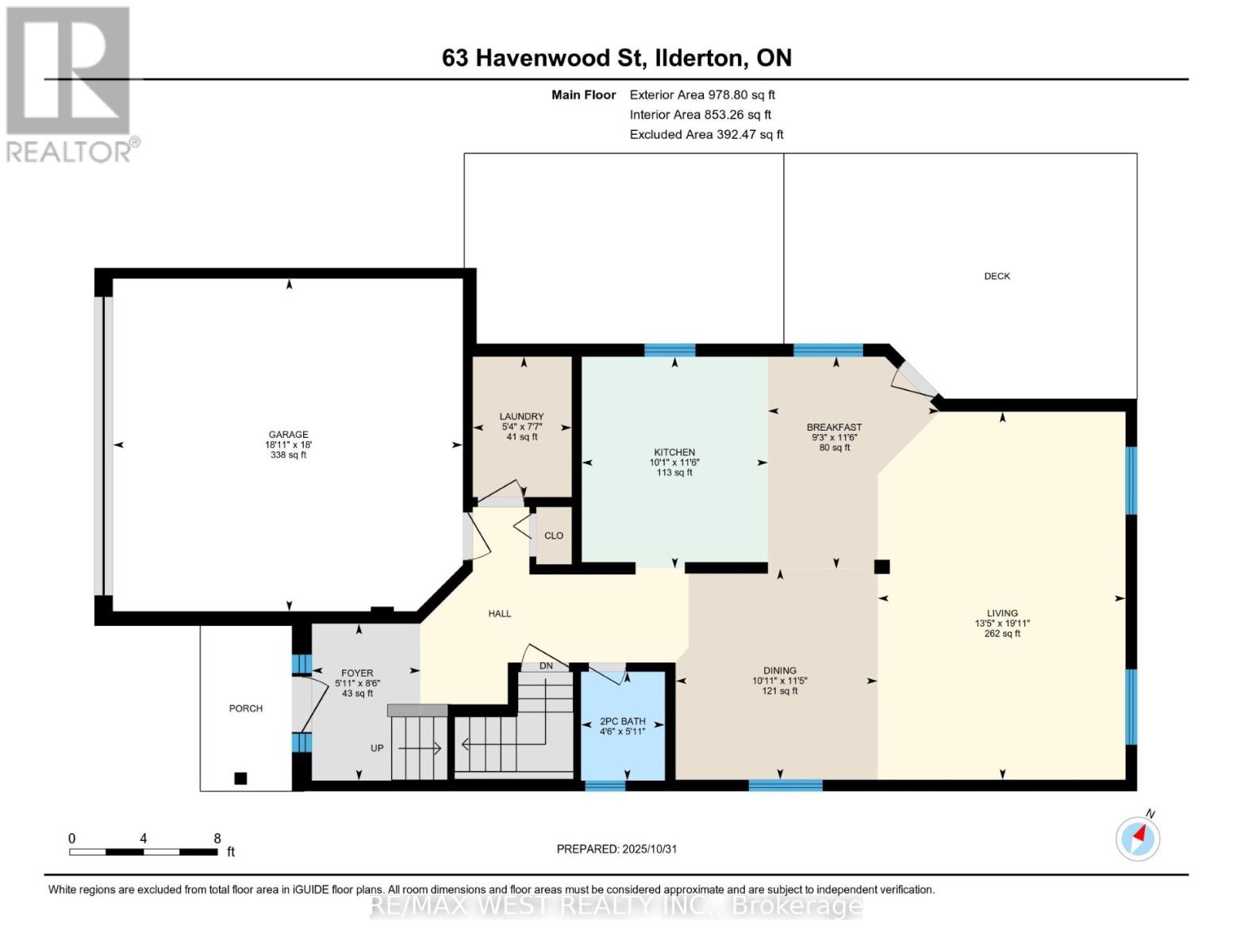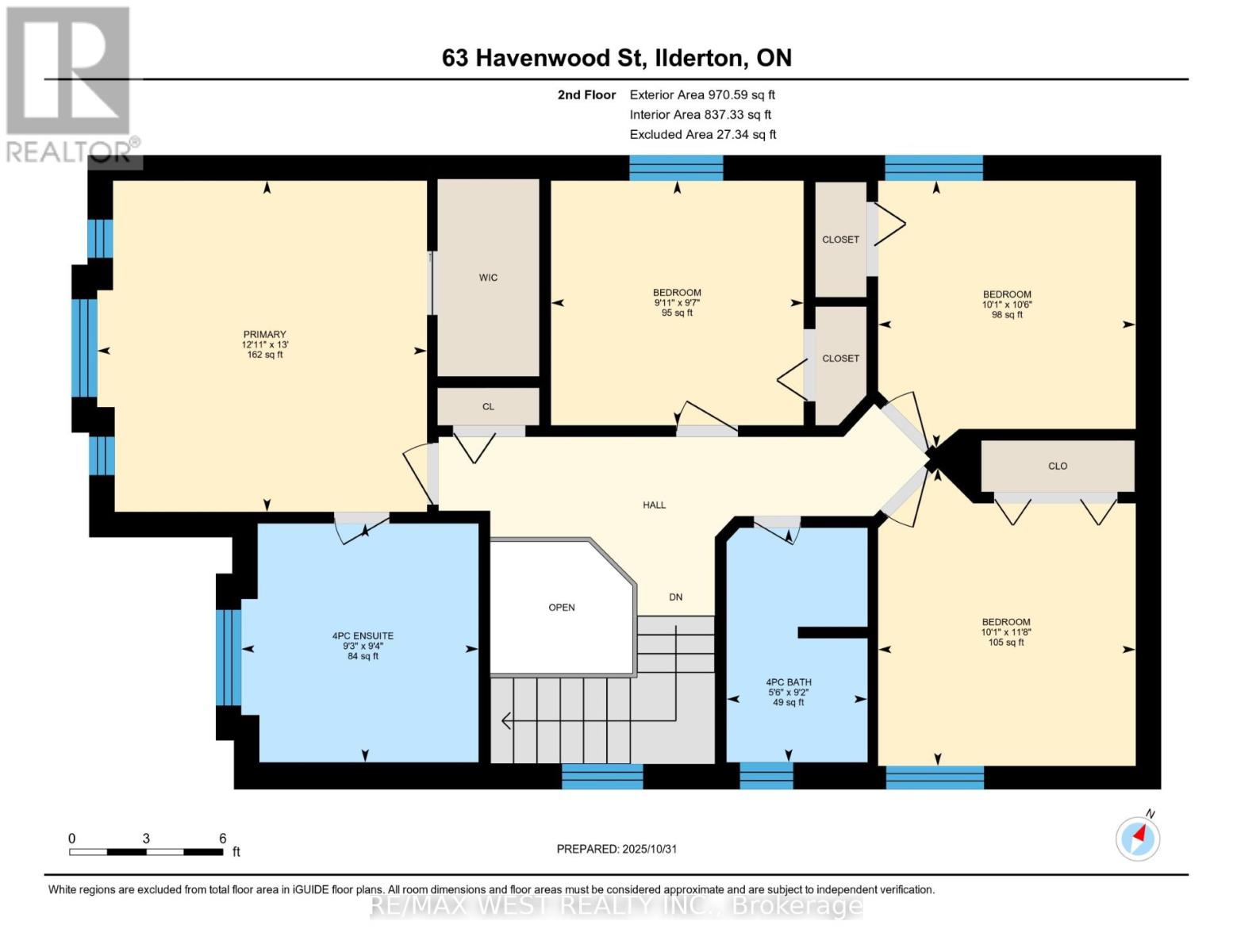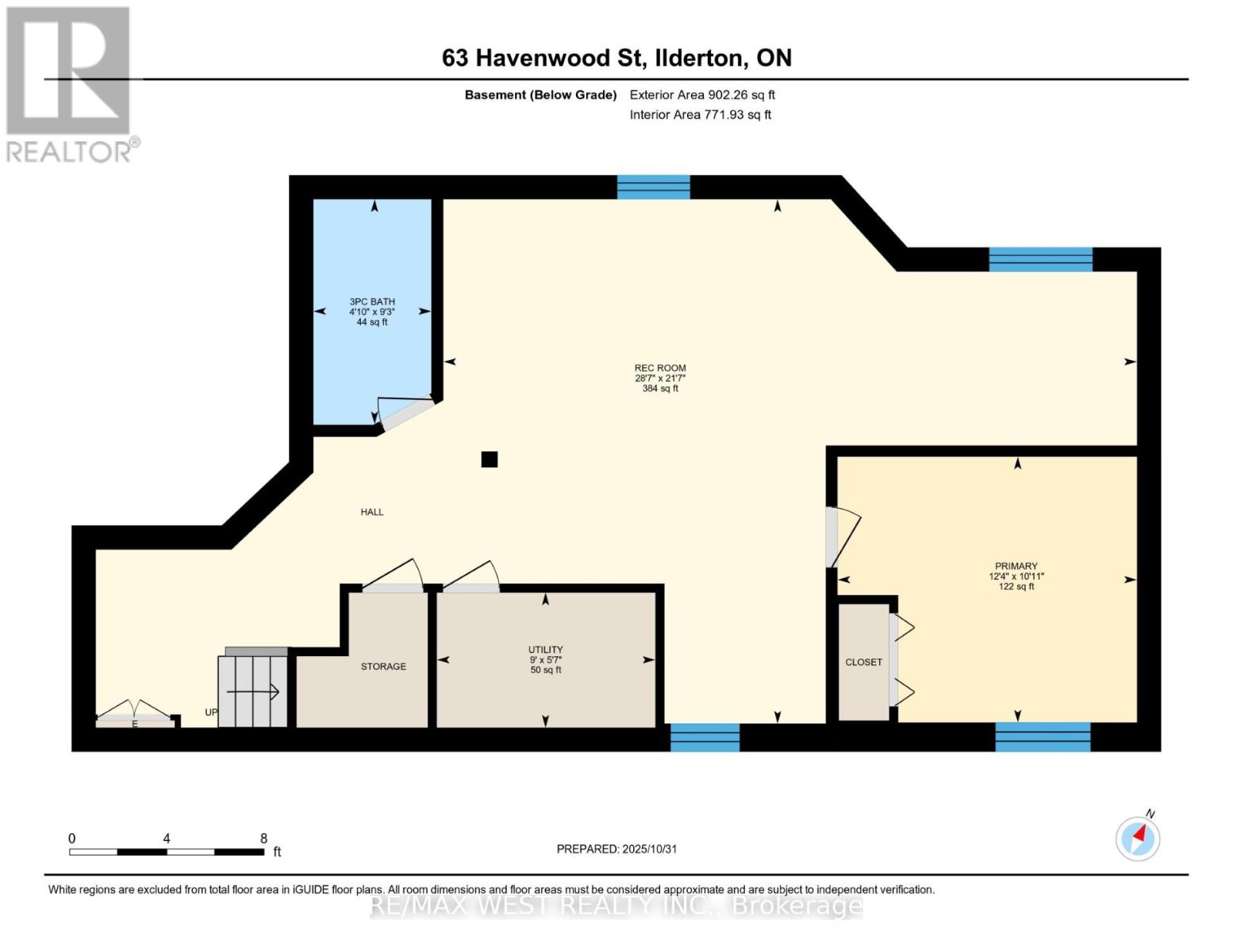5 Bedroom
4 Bathroom
1,500 - 2,000 ft2
Central Air Conditioning
Forced Air
$775,000
Welcome to 63 Havenwood St, Ilderton ,a beautiful and spacious 4+1 bedroom home with a fully finished basement, located in a quiet, family-friendly neighbourhood close to schools, parks, and all amenities.This newly painted, carpet-free home features an open-concept main floor filled with natural light and vaulted ceilings in the living room for added comfort and style. The kitchen includes an extra breakfast area, perfect for casual family meals.Upstairs, you'll find a large primary bedroom with a walk-in closet and a 4-piece ensuite, along with three additional spacious bedrooms.The fully finished basement offers a large recreation room, an additional bedroom, and a full bathroom, ideal for guests or a growing family. The basement also features brand-new flooring.Enjoy the heated double garage, which can double as a workshop, plus parking for four more vehicles on the driveway.Recent updates include a new energy-efficient furnace (2024) and a new fridge. The main-floor laundry, fully fenced private backyard, and large patio make this home perfect for comfortable family living and entertaining.Additional features:Water-powered backup sump pump,Owned hot water heater, New flooring throughout. This home truly has it all; comfort, space, and convenience in one of Ilderton's most desirable neighbourhoods. (id:50976)
Property Details
|
MLS® Number
|
X12503714 |
|
Property Type
|
Single Family |
|
Community Name
|
Ilderton |
|
Amenities Near By
|
Park, Schools |
|
Features
|
Carpet Free |
|
Parking Space Total
|
6 |
Building
|
Bathroom Total
|
4 |
|
Bedrooms Above Ground
|
4 |
|
Bedrooms Below Ground
|
1 |
|
Bedrooms Total
|
5 |
|
Age
|
6 To 15 Years |
|
Appliances
|
Garage Door Opener Remote(s), Dishwasher, Dryer, Stove, Washer, Refrigerator |
|
Basement Development
|
Finished |
|
Basement Features
|
Walk-up |
|
Basement Type
|
N/a (finished), N/a |
|
Construction Style Attachment
|
Detached |
|
Cooling Type
|
Central Air Conditioning |
|
Exterior Finish
|
Brick, Vinyl Siding |
|
Fire Protection
|
Smoke Detectors |
|
Flooring Type
|
Laminate, Tile |
|
Foundation Type
|
Concrete |
|
Half Bath Total
|
1 |
|
Heating Fuel
|
Natural Gas |
|
Heating Type
|
Forced Air |
|
Stories Total
|
2 |
|
Size Interior
|
1,500 - 2,000 Ft2 |
|
Type
|
House |
|
Utility Water
|
Municipal Water |
Parking
Land
|
Acreage
|
No |
|
Fence Type
|
Fully Fenced, Fenced Yard |
|
Land Amenities
|
Park, Schools |
|
Sewer
|
Sanitary Sewer |
|
Size Depth
|
103 Ft |
|
Size Frontage
|
43 Ft |
|
Size Irregular
|
43 X 103 Ft |
|
Size Total Text
|
43 X 103 Ft |
Rooms
| Level |
Type |
Length |
Width |
Dimensions |
|
Second Level |
Primary Bedroom |
3.56 m |
3.07 m |
3.56 m x 3.07 m |
|
Second Level |
Bedroom 2 |
3.56 m |
3.07 m |
3.56 m x 3.07 m |
|
Second Level |
Bedroom 3 |
3.19 m |
3.07 m |
3.19 m x 3.07 m |
|
Second Level |
Bedroom 4 |
2.92 m |
3.02 m |
2.92 m x 3.02 m |
|
Basement |
Recreational, Games Room |
6.59 m |
8.71 m |
6.59 m x 8.71 m |
|
Basement |
Bedroom |
3.34 m |
3.76 m |
3.34 m x 3.76 m |
|
Main Level |
Kitchen |
3.5 m |
3.07 m |
3.5 m x 3.07 m |
|
Main Level |
Living Room |
6.08 m |
4.09 m |
6.08 m x 4.09 m |
|
Main Level |
Dining Room |
3.49 m |
3.33 m |
3.49 m x 3.33 m |
|
Main Level |
Eating Area |
3.5 m |
2.83 m |
3.5 m x 2.83 m |
|
Main Level |
Laundry Room |
2.32 m |
1.63 m |
2.32 m x 1.63 m |
https://www.realtor.ca/real-estate/29061282/63-havenwood-street-middlesex-centre-ilderton-ilderton



