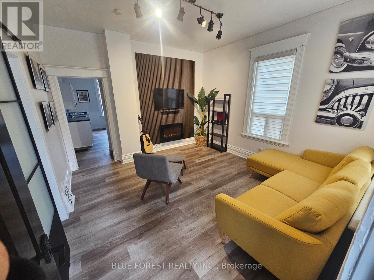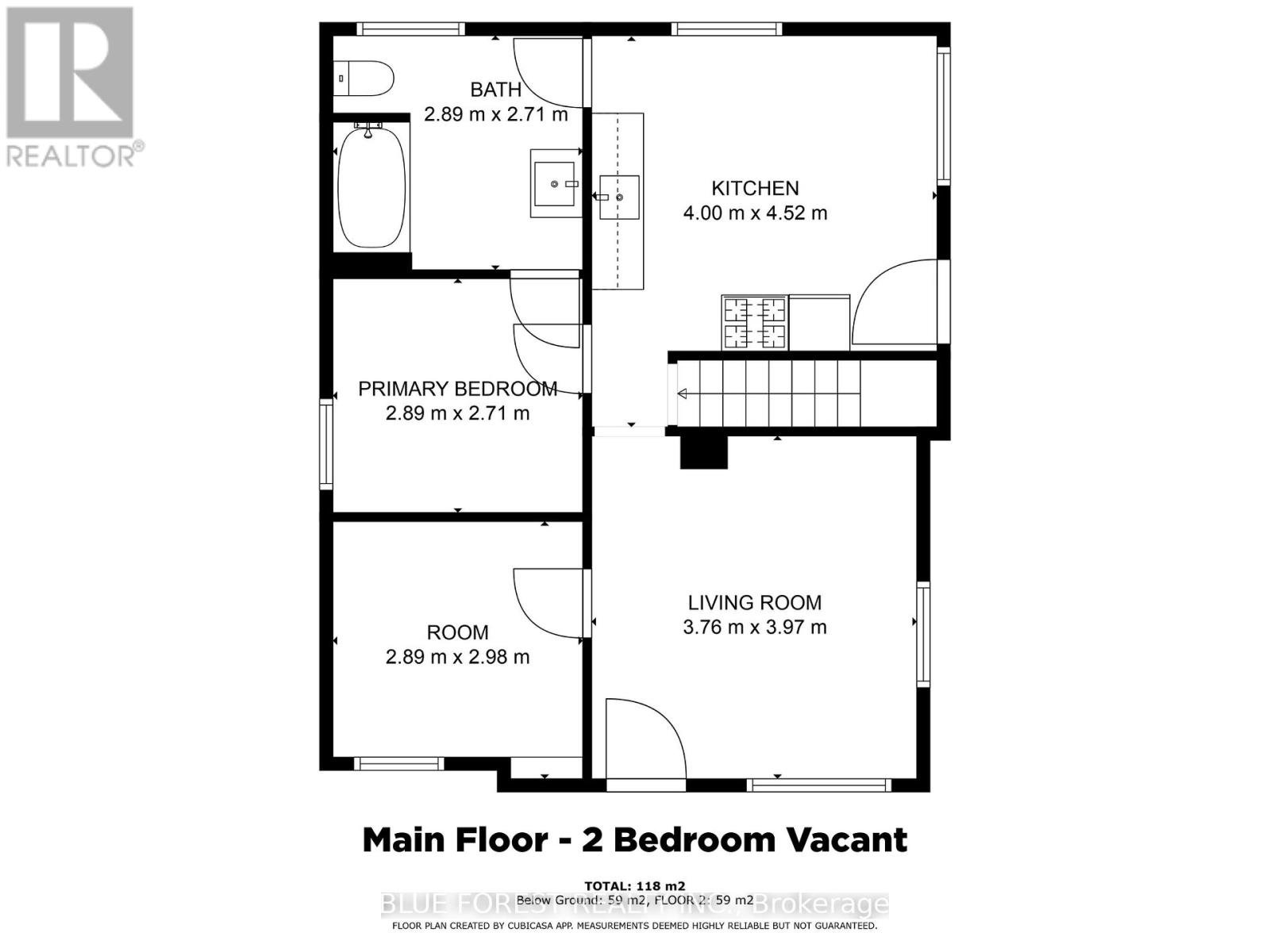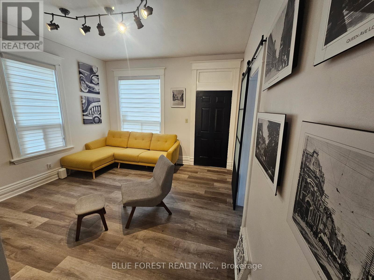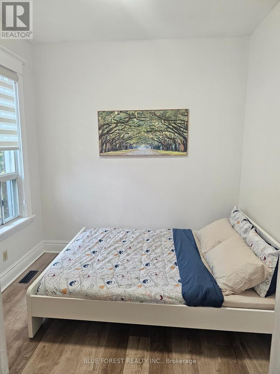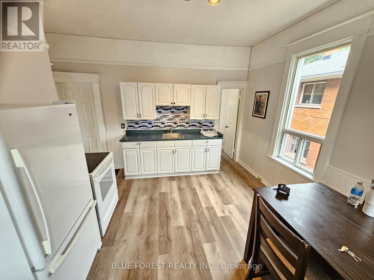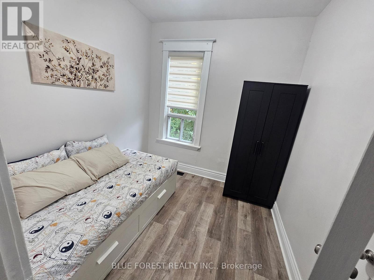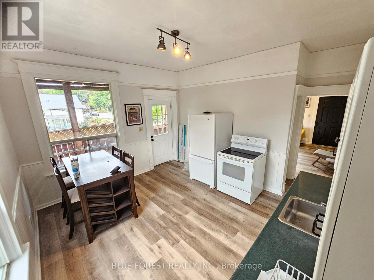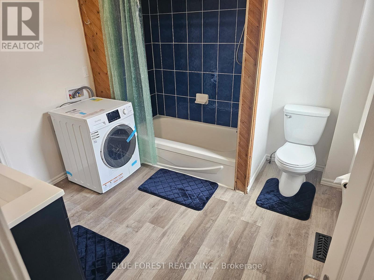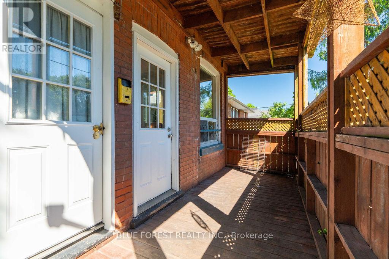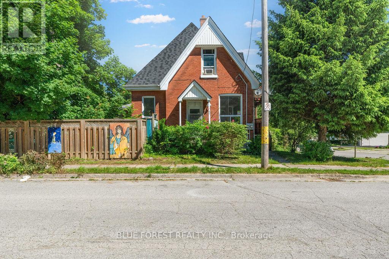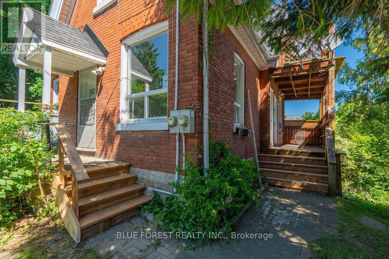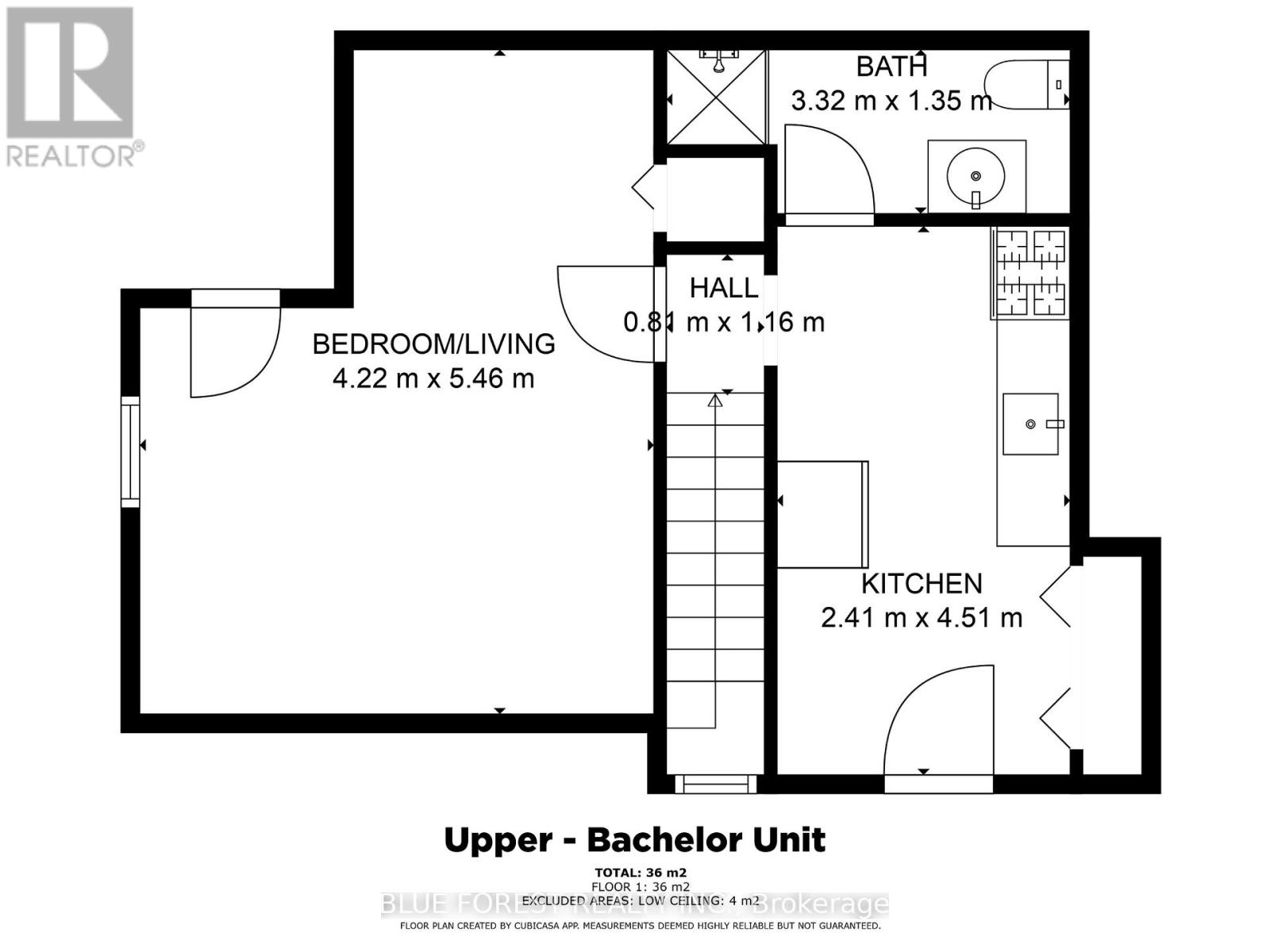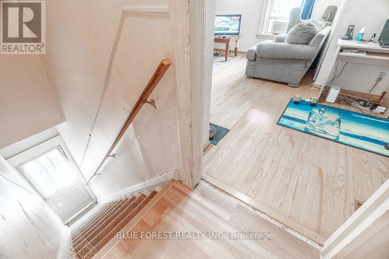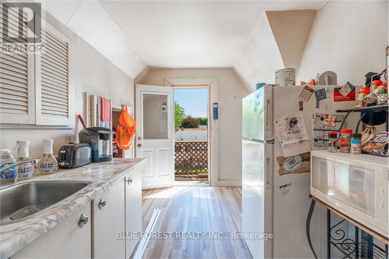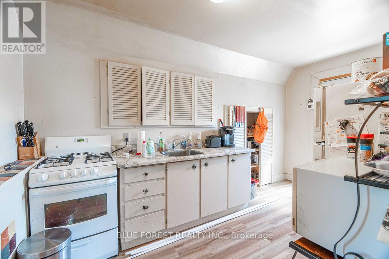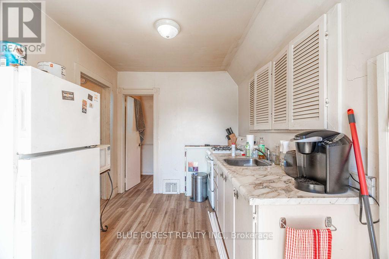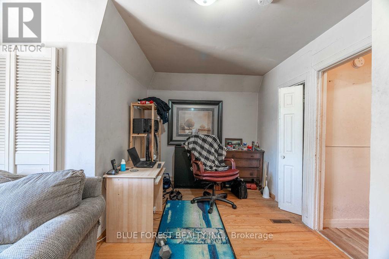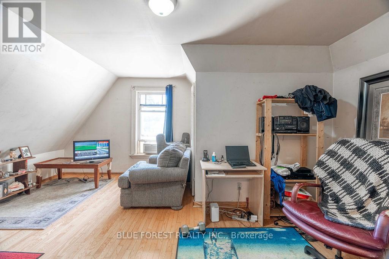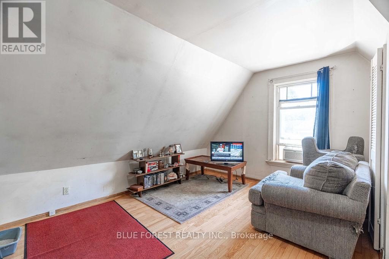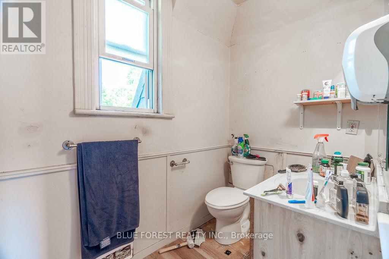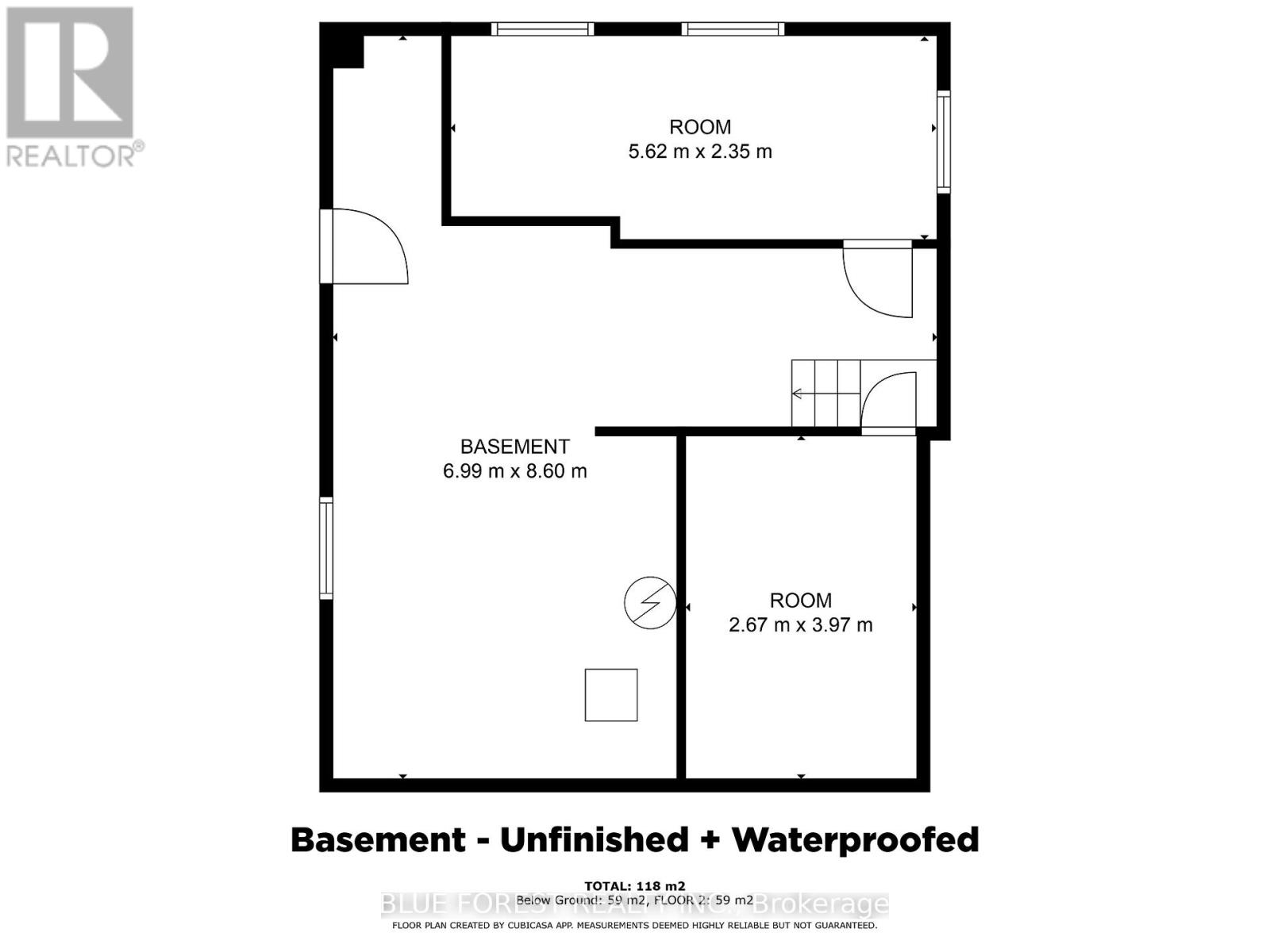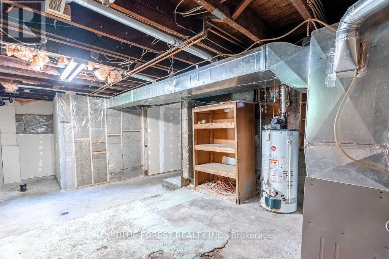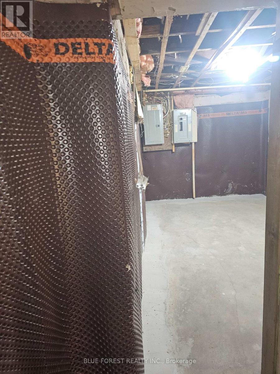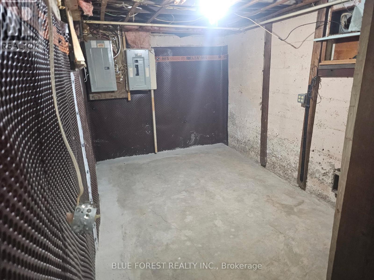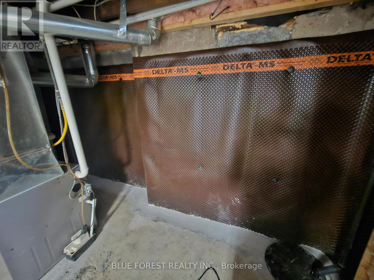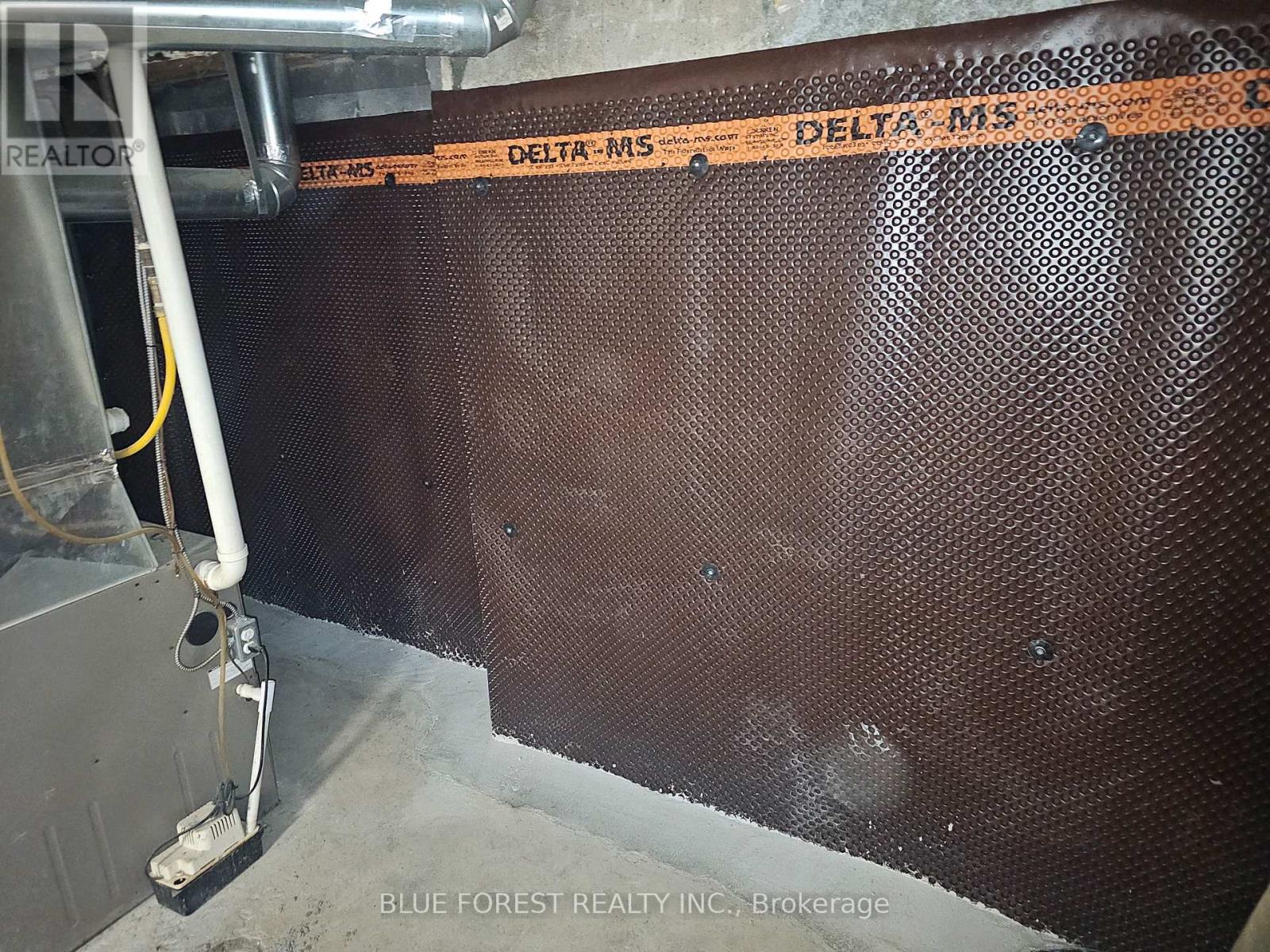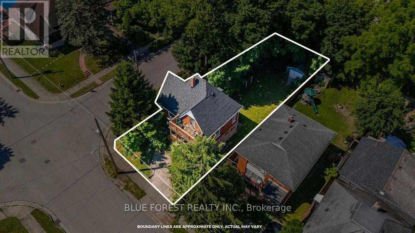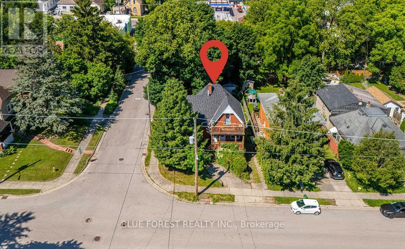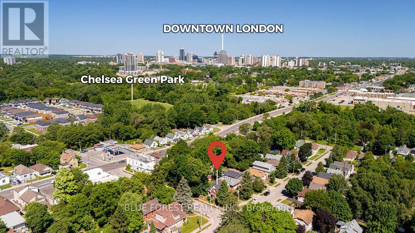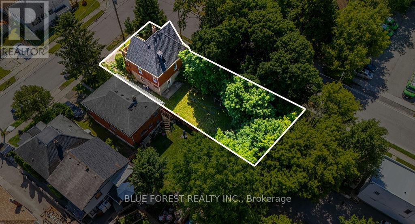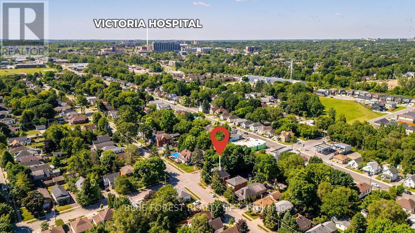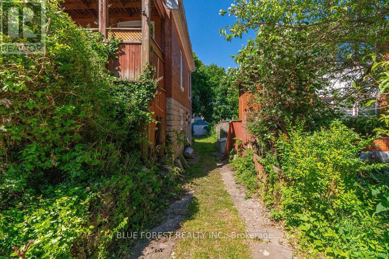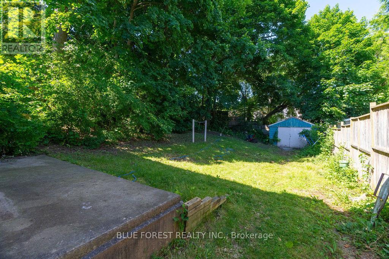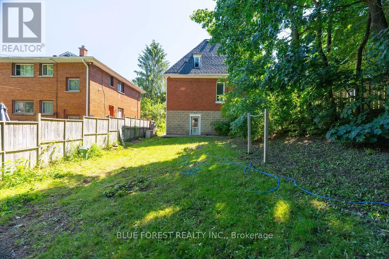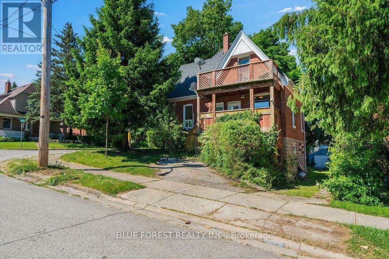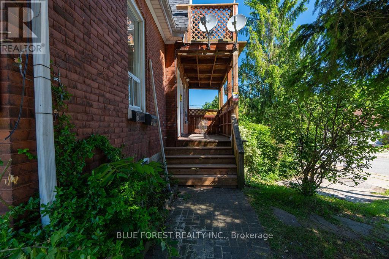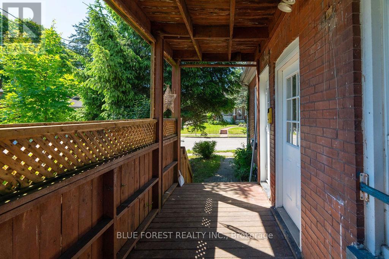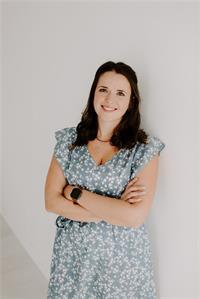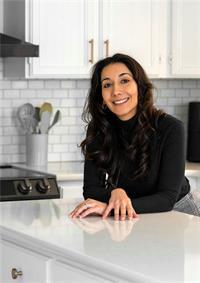3 Bedroom
2 Bathroom
1,100 - 1,500 ft2
None
Forced Air
$449,000
This licensed duplex offers the perfect setup for house hacking - live in one unit and let the rental income offset your mortgage. The spacious 2-bedroom main floor unit is vacant, move-in ready, and freshly updated with brand-new flooring throughout, a stylish accent wall with an electric fireplace, a frosted sliding barn door, and modern window coverings. It even features a new all-in-one washer/dryer and smart thermostat for added convenience. The main floor can also be sold fully furnished - complete with beds, couches, artwork, TV, and a security system - making this a true turnkey option.The upper bachelor unit and garage are already leased, providing steady income from day one. The basement has been professionally interior waterproofed and includes a new sump pump with warranty, offering peace of mind and potential for added value with future finishing.Located on a corner lot with two parking spaces, a large backyard, and close proximity to Victoria Hospital, transit, and major amenities, this property combines comfort, income potential, and smart ownership all in one. (id:50976)
Open House
This property has open houses!
Starts at:
2:00 pm
Ends at:
4:00 pm
Starts at:
2:00 pm
Ends at:
4:00 pm
Property Details
|
MLS® Number
|
X12503730 |
|
Property Type
|
Multi-family |
|
Community Name
|
South I |
|
Equipment Type
|
Water Heater |
|
Parking Space Total
|
2 |
|
Rental Equipment Type
|
Water Heater |
Building
|
Bathroom Total
|
2 |
|
Bedrooms Above Ground
|
3 |
|
Bedrooms Total
|
3 |
|
Appliances
|
Dryer, Two Stoves, Washer, Two Refrigerators |
|
Basement Development
|
Unfinished |
|
Basement Features
|
Separate Entrance |
|
Basement Type
|
N/a, N/a (unfinished) |
|
Cooling Type
|
None |
|
Exterior Finish
|
Brick |
|
Foundation Type
|
Unknown |
|
Heating Fuel
|
Natural Gas |
|
Heating Type
|
Forced Air |
|
Stories Total
|
2 |
|
Size Interior
|
1,100 - 1,500 Ft2 |
|
Type
|
Duplex |
|
Utility Water
|
Municipal Water |
Parking
Land
|
Acreage
|
No |
|
Sewer
|
Sanitary Sewer |
|
Size Depth
|
40 Ft |
|
Size Frontage
|
125 Ft |
|
Size Irregular
|
125 X 40 Ft |
|
Size Total Text
|
125 X 40 Ft |
|
Zoning Description
|
R2-2 |
Rooms
| Level |
Type |
Length |
Width |
Dimensions |
|
Second Level |
Living Room |
5.46 m |
4.22 m |
5.46 m x 4.22 m |
|
Second Level |
Kitchen |
4.51 m |
2.41 m |
4.51 m x 2.41 m |
|
Main Level |
Living Room |
3.97 m |
3.76 m |
3.97 m x 3.76 m |
|
Main Level |
Kitchen |
4.52 m |
4 m |
4.52 m x 4 m |
|
Main Level |
Bathroom |
2.89 m |
2.71 m |
2.89 m x 2.71 m |
|
Main Level |
Bedroom |
2.89 m |
2.71 m |
2.89 m x 2.71 m |
|
Main Level |
Bedroom 2 |
2.98 m |
2.89 m |
2.98 m x 2.89 m |
|
Ground Level |
Other |
5.62 m |
2.35 m |
5.62 m x 2.35 m |
|
Ground Level |
Other |
3.97 m |
2.67 m |
3.97 m x 2.67 m |
https://www.realtor.ca/real-estate/29060956/42-terrace-street-london-south-south-i-south-i



