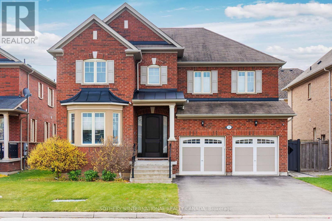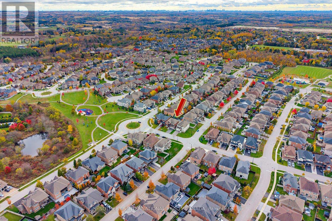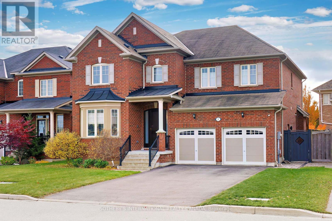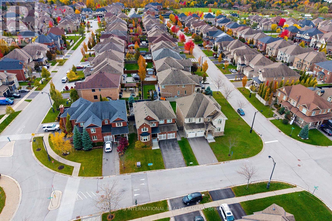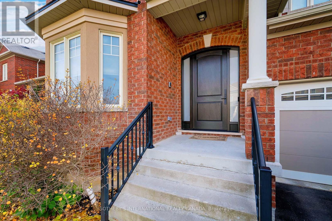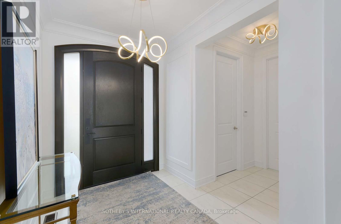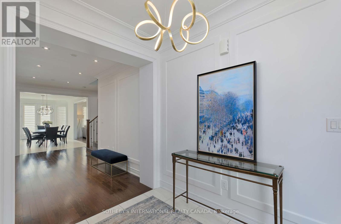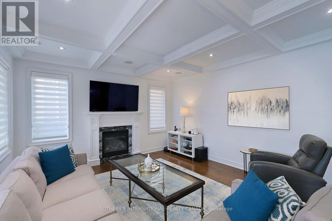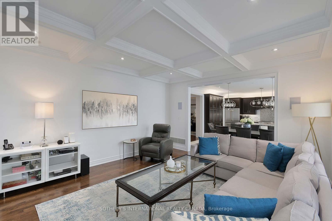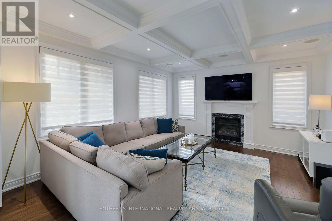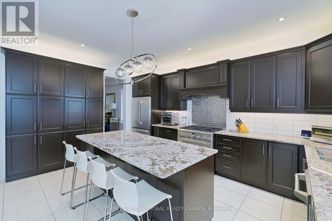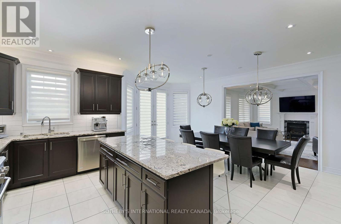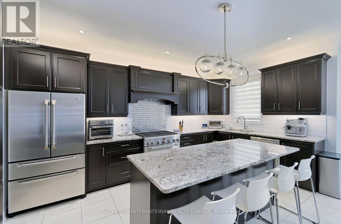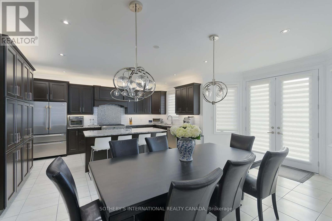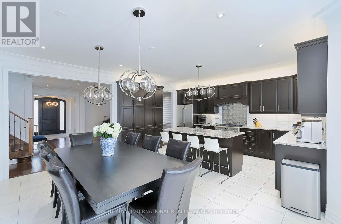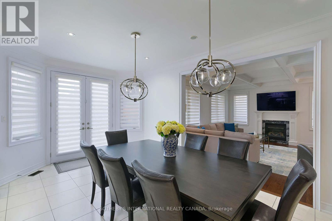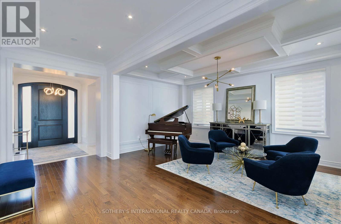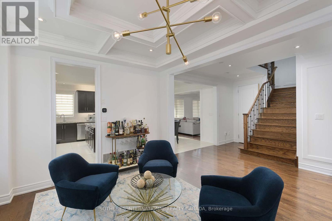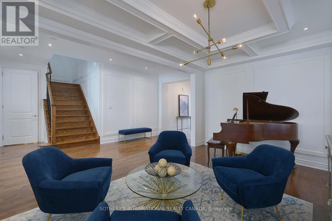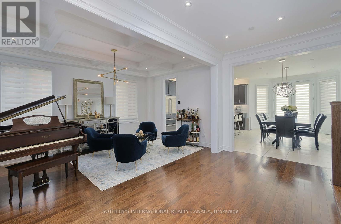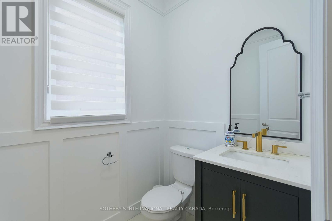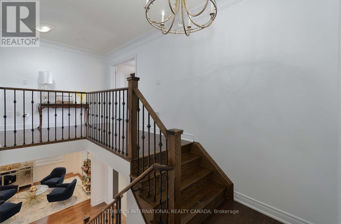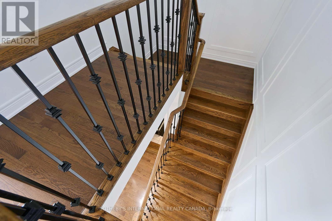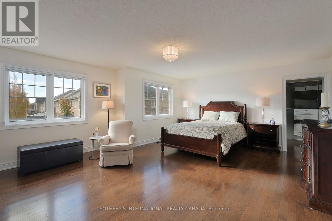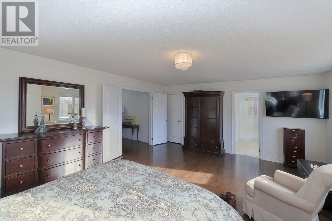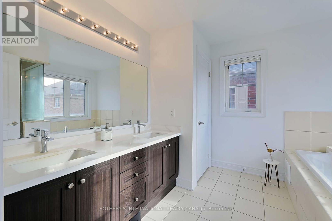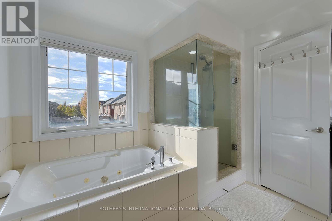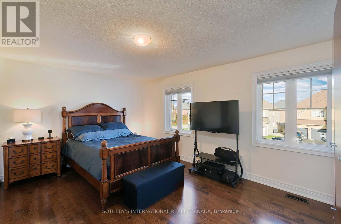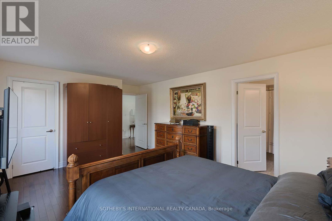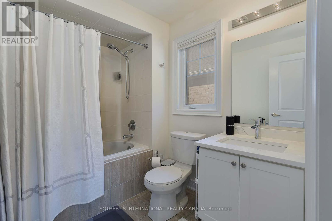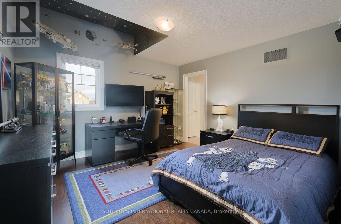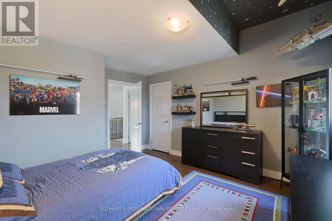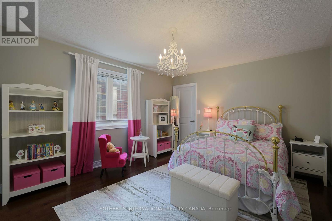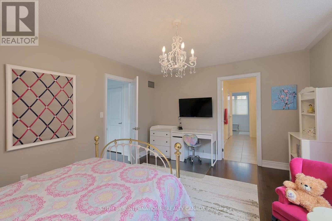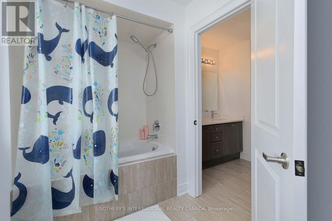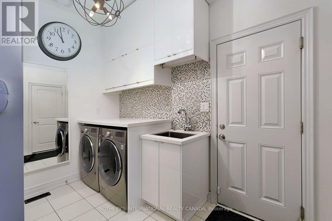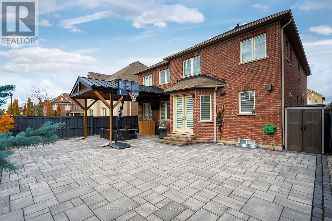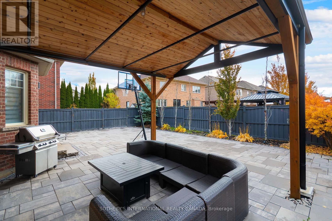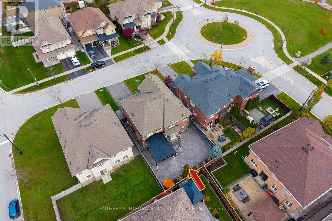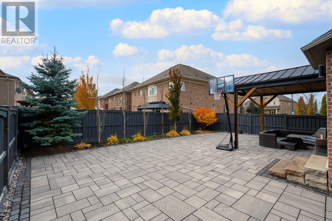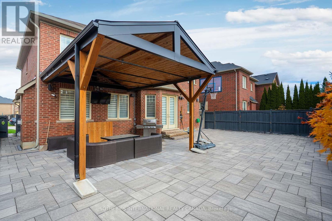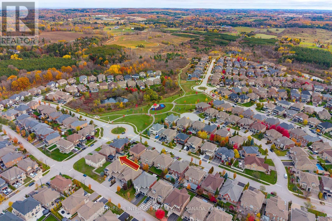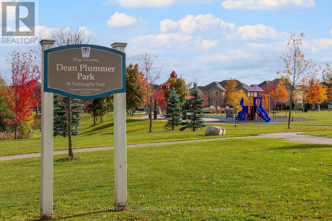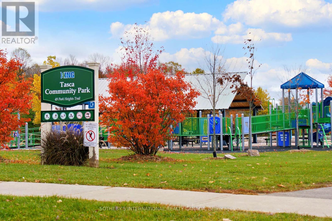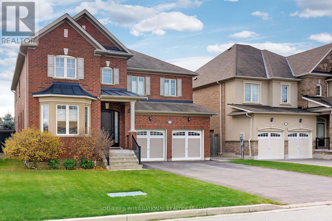5 Bedroom
4 Bathroom
3,000 - 3,500 ft2
Fireplace
Central Air Conditioning
Forced Air
$1,750,000
Welcome to this stunning Aspen Ridge-built home in the heart of Nobleton, filled with premium upgrades and elegant finishes throughout. Boast 3218 square feet of above grade living space. Step through the grand entrance into a bright and spacious layout featuring a main floor den, smooth ceilings, pot lights, and waffle ceilings in the living, dining, and family rooms. Beautiful hardwood strip flooring flows seamlessly across both the main and second floors, complemented by elegant wainscoting wall panels. The upgraded chef's kitchen boasts custom cabinetry, granite countertops, Monogram stainless steel appliances, an upgraded backsplash, and an oversized breakfast bar with a generous eat-in area. Walk out to a beautifully landscaped interlocking stone patio, perfect for entertaining with a large gazebo and outdoor TV. Relax in the cozy family room, complete with a marble-inset gas fireplace, or enjoy the convenience of the upgraded main floor laundry room, featuring quartz countertops, modern white cabinetry, and direct access to the garage. Upstairs offers four spacious bedrooms, each connected to a bathroom, for a total of three full baths on the second floor. The primary suite features a luxurious 5-piece ensuite and a walk-in closet. 6 Car Parking, Newer Front Front. This turn-key home is perfectly situated in a wonderful King Township community, close to parks, top-rated schools, shopping, St. Philip's Bakery, and Hwy 27. (id:50976)
Property Details
|
MLS® Number
|
N12503604 |
|
Property Type
|
Single Family |
|
Community Name
|
Nobleton |
|
Amenities Near By
|
Park |
|
Equipment Type
|
Water Heater |
|
Parking Space Total
|
6 |
|
Rental Equipment Type
|
Water Heater |
Building
|
Bathroom Total
|
4 |
|
Bedrooms Above Ground
|
4 |
|
Bedrooms Below Ground
|
1 |
|
Bedrooms Total
|
5 |
|
Appliances
|
Central Vacuum, Blinds, Dishwasher, Dryer, Garage Door Opener, Stove, Washer, Refrigerator |
|
Basement Development
|
Unfinished |
|
Basement Type
|
N/a (unfinished) |
|
Construction Style Attachment
|
Detached |
|
Cooling Type
|
Central Air Conditioning |
|
Exterior Finish
|
Brick |
|
Fireplace Present
|
Yes |
|
Flooring Type
|
Hardwood, Ceramic |
|
Foundation Type
|
Block |
|
Half Bath Total
|
1 |
|
Heating Fuel
|
Natural Gas |
|
Heating Type
|
Forced Air |
|
Stories Total
|
2 |
|
Size Interior
|
3,000 - 3,500 Ft2 |
|
Type
|
House |
|
Utility Water
|
Municipal Water |
Parking
Land
|
Acreage
|
No |
|
Land Amenities
|
Park |
|
Sewer
|
Sanitary Sewer |
|
Size Depth
|
105 Ft ,10 In |
|
Size Frontage
|
50 Ft ,3 In |
|
Size Irregular
|
50.3 X 105.9 Ft |
|
Size Total Text
|
50.3 X 105.9 Ft |
Rooms
| Level |
Type |
Length |
Width |
Dimensions |
|
Second Level |
Primary Bedroom |
6.19 m |
4.84 m |
6.19 m x 4.84 m |
|
Second Level |
Bedroom 2 |
4.51 m |
3.63 m |
4.51 m x 3.63 m |
|
Second Level |
Bedroom 3 |
3.81 m |
3.57 m |
3.81 m x 3.57 m |
|
Second Level |
Bedroom 4 |
5.05 m |
3.9 m |
5.05 m x 3.9 m |
|
Main Level |
Den |
3.35 m |
3.33 m |
3.35 m x 3.33 m |
|
Main Level |
Living Room |
5.17 m |
3.08 m |
5.17 m x 3.08 m |
|
Main Level |
Dining Room |
5.17 m |
3.08 m |
5.17 m x 3.08 m |
|
Main Level |
Family Room |
5 m |
4.37 m |
5 m x 4.37 m |
|
Main Level |
Kitchen |
4.88 m |
3.05 m |
4.88 m x 3.05 m |
|
Main Level |
Eating Area |
5.85 m |
2.77 m |
5.85 m x 2.77 m |
https://www.realtor.ca/real-estate/29060936/5-fairmont-ridge-trail-king-nobleton-nobleton



