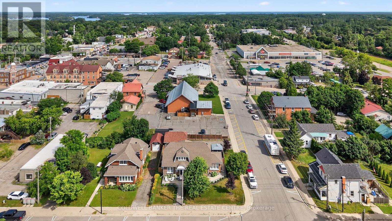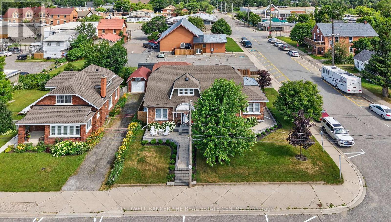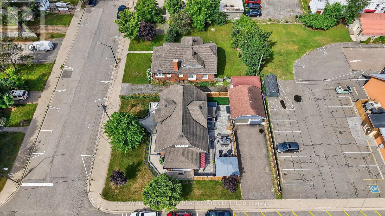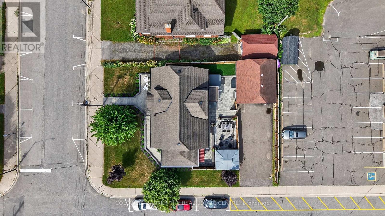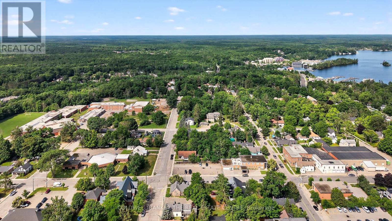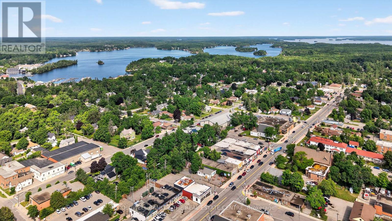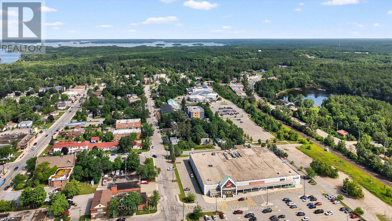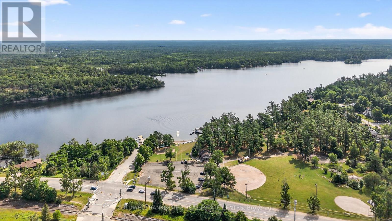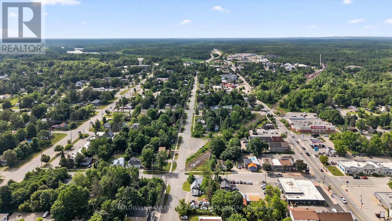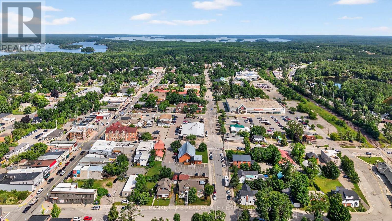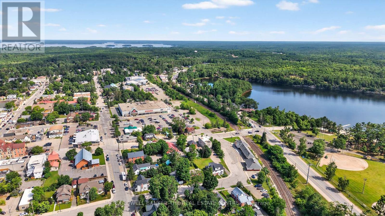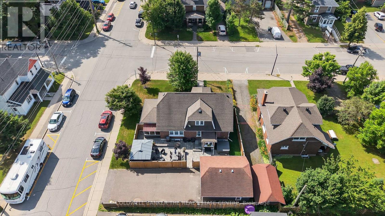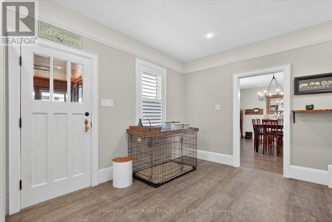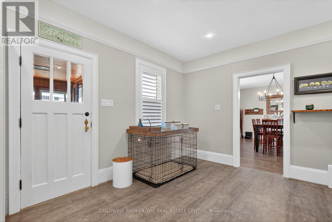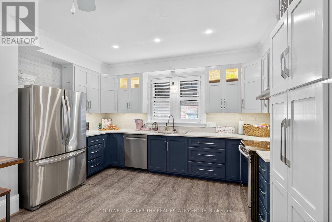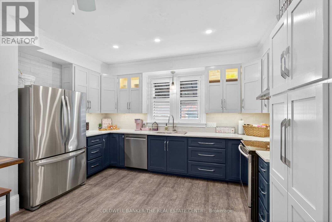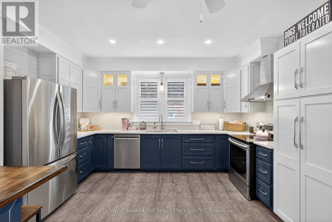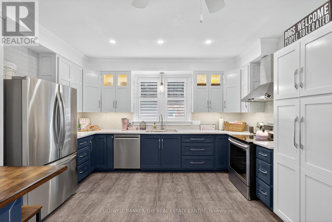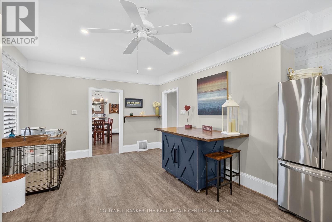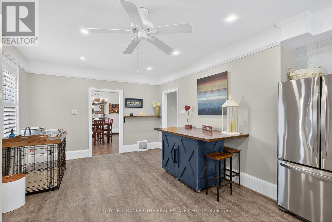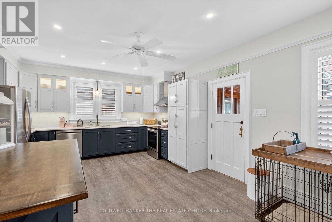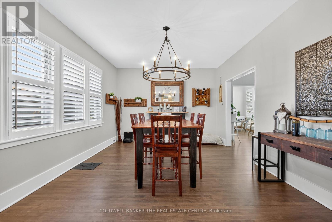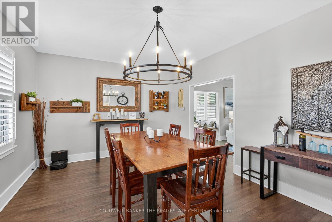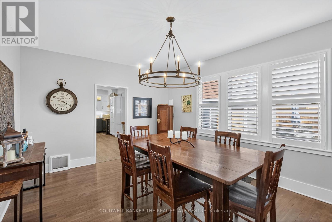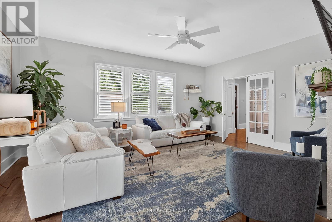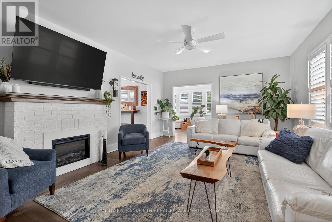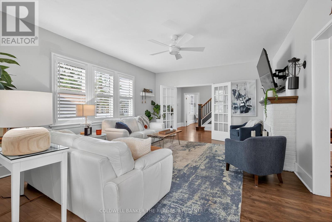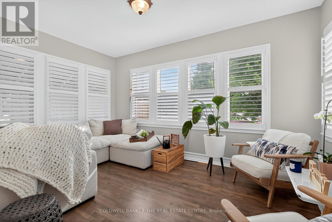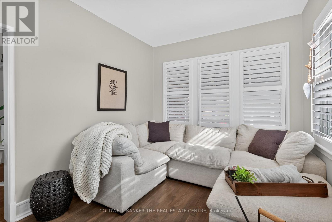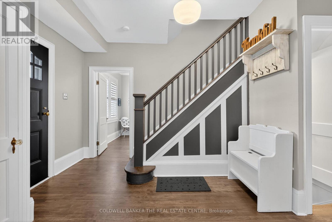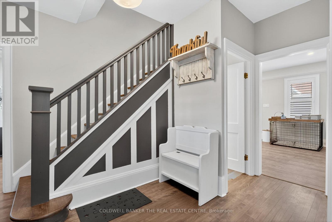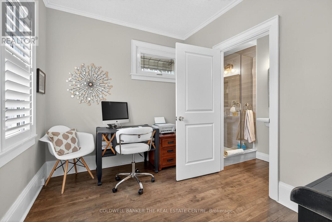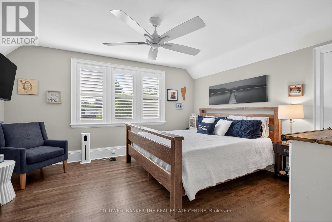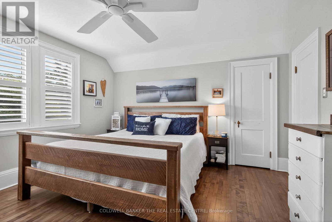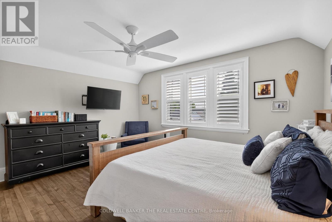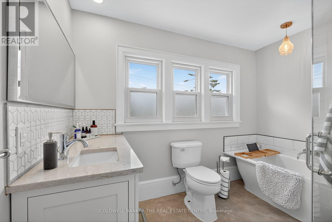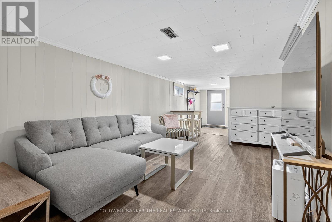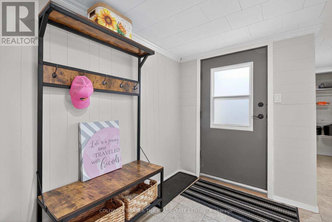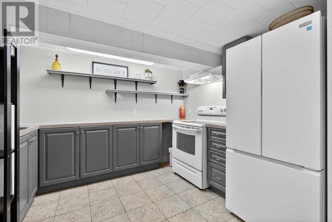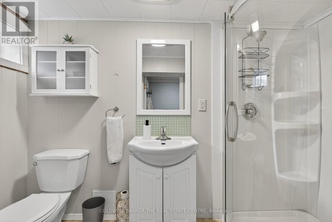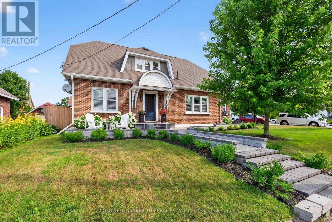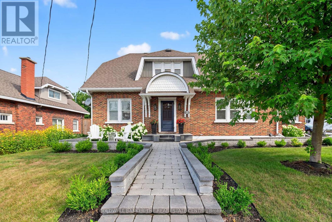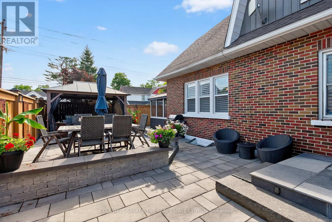4 Bedroom
3 Bathroom
1,500 - 2,000 ft2
Fireplace
Central Air Conditioning
Forced Air
$789,000
Welcome to 190 Royal Street located in the heart of Gravenhurst and Muskoka. This beautiful home boasts over 4000 square feet of living space. The bright, welcoming main floor has large principal room including an office and a 3 piece bathroom. The large eat in kitchen offers a separate entrance to your own private backyard oasis. The upper level offers 3 bedrooms and a 4 piece bathroom. The lower level presents a complete-in-law suite with a separate entrance - bedroom, kitchen, living room. There is a large single detached garage with a loft which provides lots of storage. It is conveniently located within walking distance to downtown, restaurants, shopping, 2 minute walk to Gull Lake and a 10 minute walk to the Wharf. Thousands spend on upgrades and landscaping. Pride of ownership is evident in this beautiful home. (id:50976)
Property Details
|
MLS® Number
|
X12505560 |
|
Property Type
|
Single Family |
|
Amenities Near By
|
Beach |
|
Features
|
In-law Suite |
|
Parking Space Total
|
5 |
Building
|
Bathroom Total
|
3 |
|
Bedrooms Above Ground
|
4 |
|
Bedrooms Total
|
4 |
|
Age
|
31 To 50 Years |
|
Appliances
|
Water Meter, Dishwasher, Dryer, Two Stoves, Washer, Two Refrigerators |
|
Basement Features
|
Separate Entrance |
|
Basement Type
|
N/a |
|
Construction Style Attachment
|
Detached |
|
Cooling Type
|
Central Air Conditioning |
|
Exterior Finish
|
Brick |
|
Fireplace Present
|
Yes |
|
Foundation Type
|
Block |
|
Heating Fuel
|
Natural Gas |
|
Heating Type
|
Forced Air |
|
Stories Total
|
2 |
|
Size Interior
|
1,500 - 2,000 Ft2 |
|
Type
|
House |
|
Utility Water
|
Municipal Water |
Parking
Land
|
Acreage
|
No |
|
Land Amenities
|
Beach |
|
Sewer
|
Sanitary Sewer |
|
Size Depth
|
99 Ft |
|
Size Frontage
|
66 Ft |
|
Size Irregular
|
66 X 99 Ft |
|
Size Total Text
|
66 X 99 Ft |
Rooms
| Level |
Type |
Length |
Width |
Dimensions |
|
Second Level |
Bedroom |
3.84 m |
2.86 m |
3.84 m x 2.86 m |
|
Second Level |
Bedroom |
3.1 m |
4.58 m |
3.1 m x 4.58 m |
|
Second Level |
Bedroom |
3.97 m |
4.53 m |
3.97 m x 4.53 m |
|
Basement |
Bedroom |
3.45 m |
3.21 m |
3.45 m x 3.21 m |
|
Basement |
Family Room |
5.14 m |
3.56 m |
5.14 m x 3.56 m |
|
Basement |
Kitchen |
5.57 m |
3.32 m |
5.57 m x 3.32 m |
|
Basement |
Utility Room |
14.31 m |
4.98 m |
14.31 m x 4.98 m |
|
Main Level |
Kitchen |
3.1 m |
4.44 m |
3.1 m x 4.44 m |
|
Main Level |
Office |
3.11 m |
2.52 m |
3.11 m x 2.52 m |
|
Main Level |
Dining Room |
5.39 m |
3.74 m |
5.39 m x 3.74 m |
|
Main Level |
Living Room |
5.61 m |
4.45 m |
5.61 m x 4.45 m |
|
Main Level |
Sitting Room |
2.95 m |
4.45 m |
2.95 m x 4.45 m |
https://www.realtor.ca/real-estate/29063302/gravenhurst-muskoka-s



