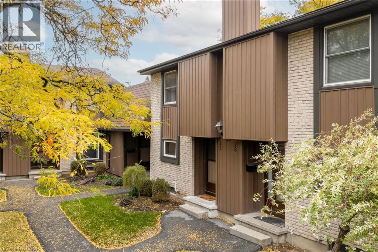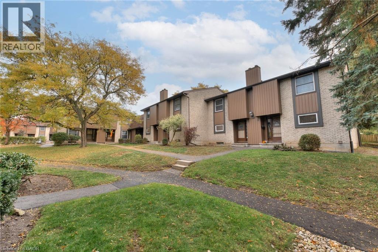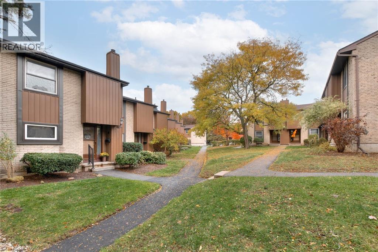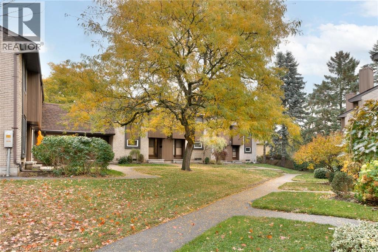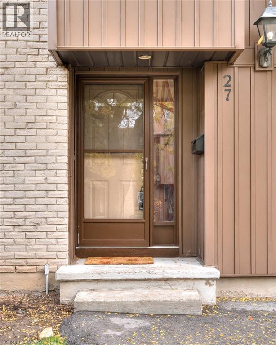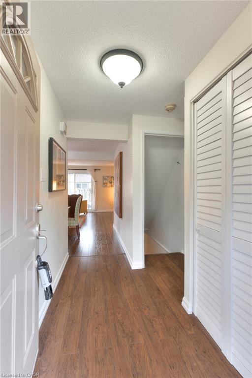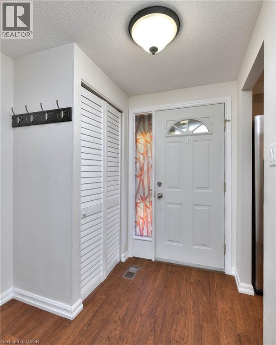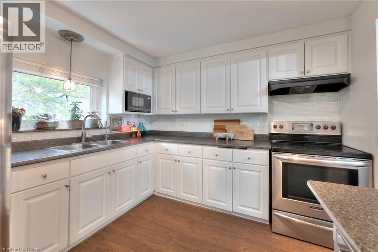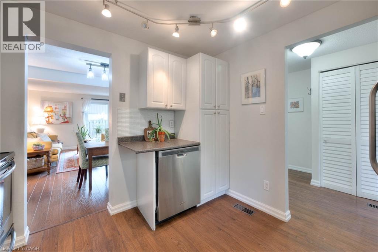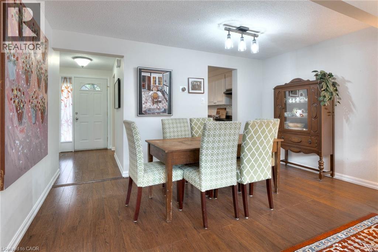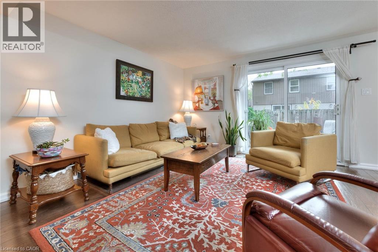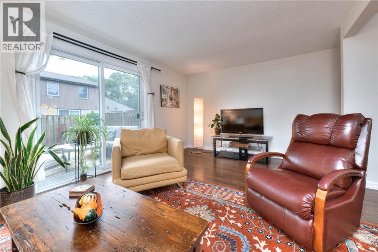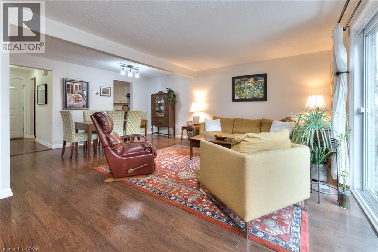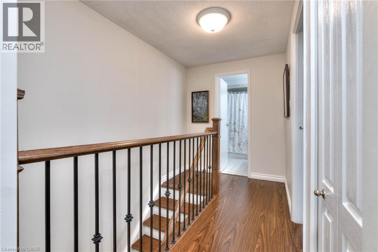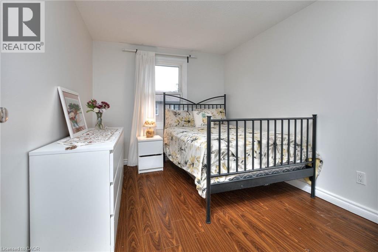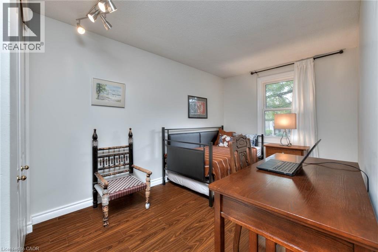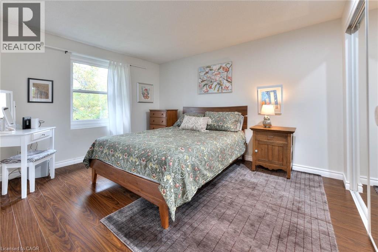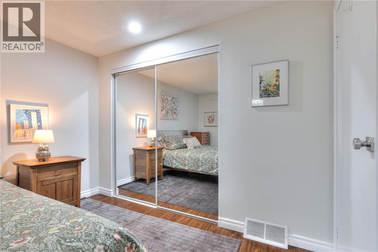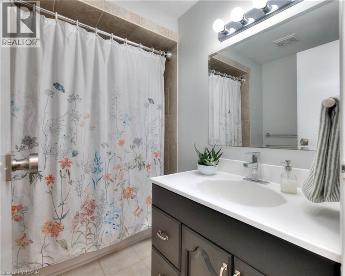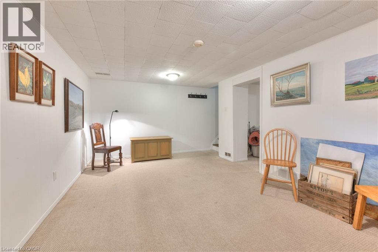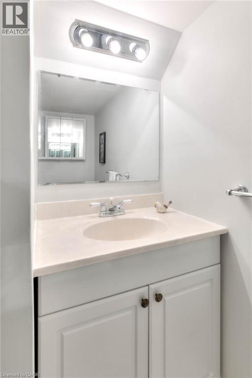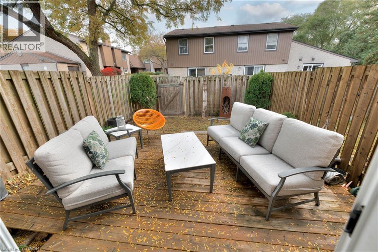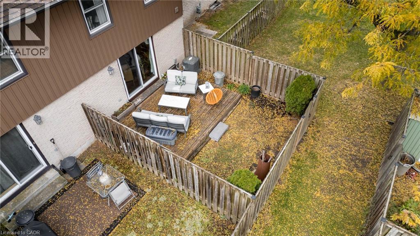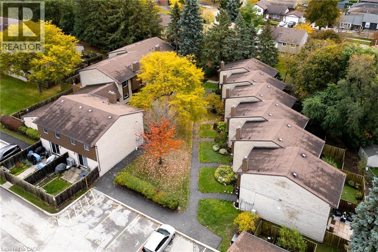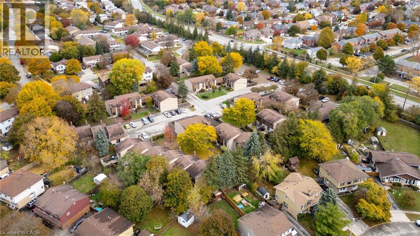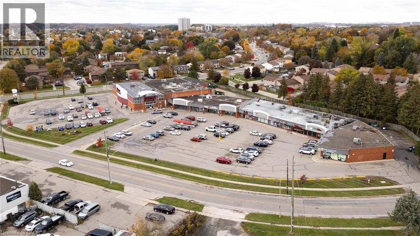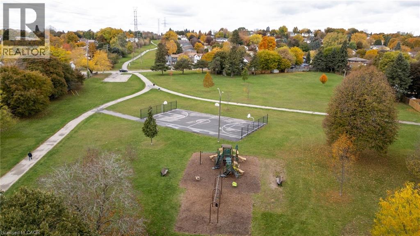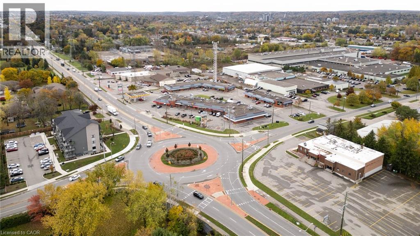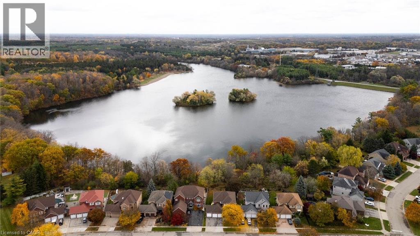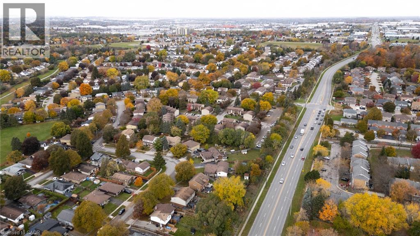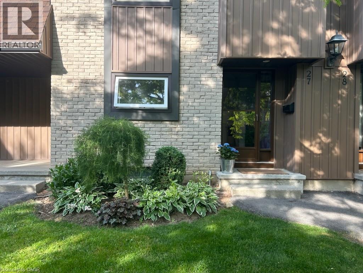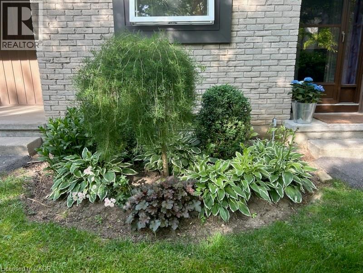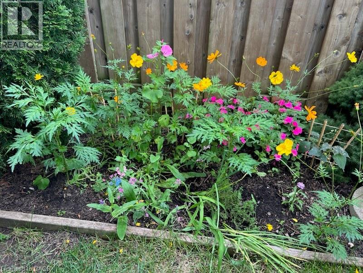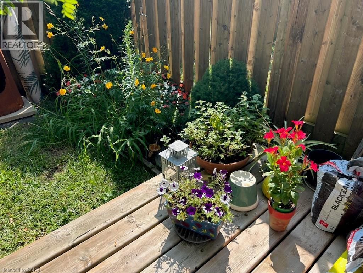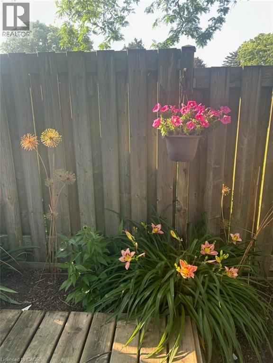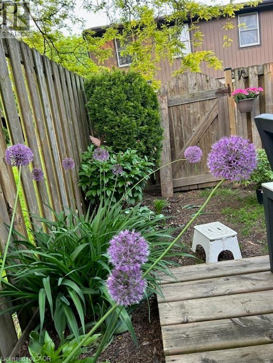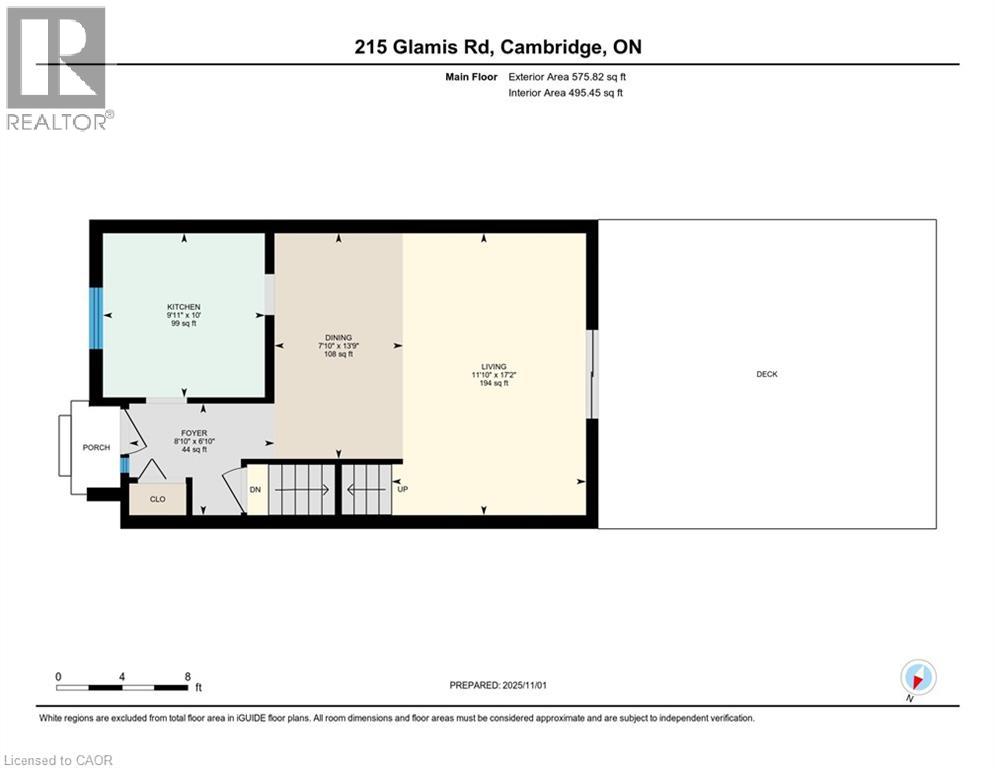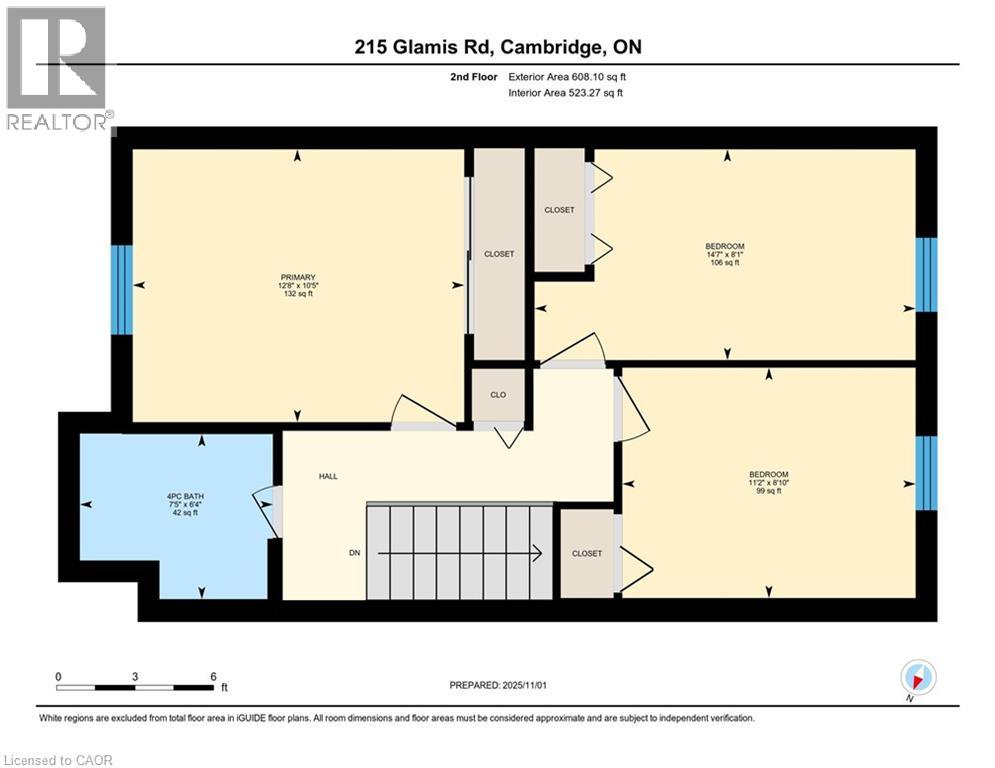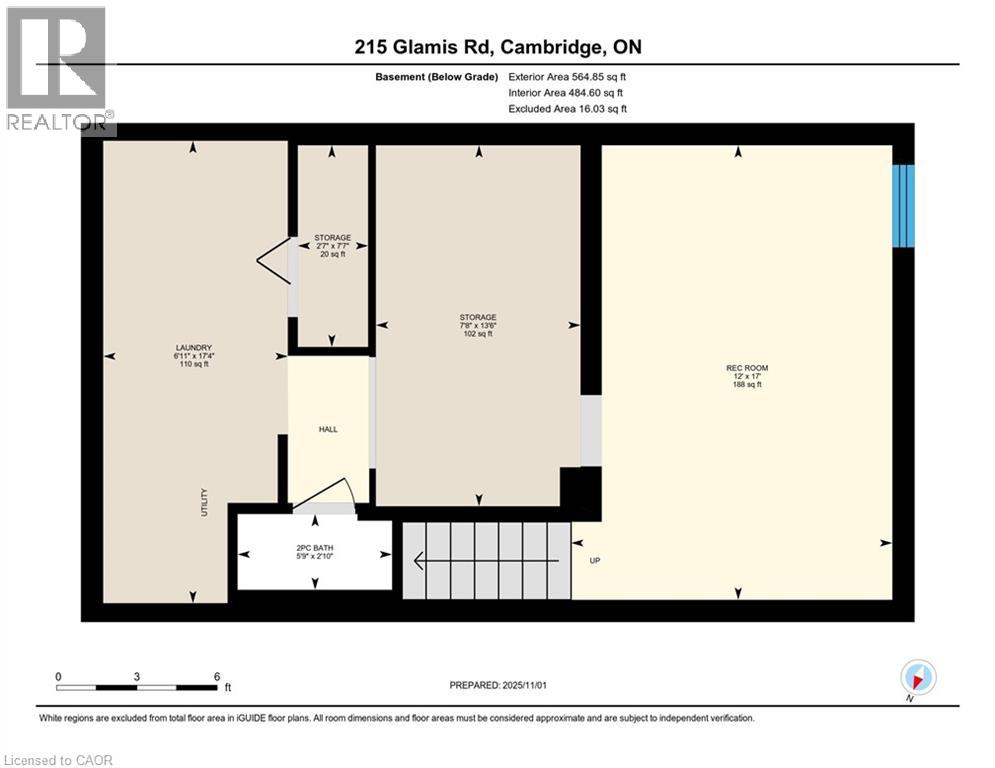3 Bedroom
2 Bathroom
1,669 ft2
2 Level
Central Air Conditioning
Forced Air
$525,000Maintenance, Landscaping, Property Management, Parking
$521 Monthly
A Charming Row Townhouse in a Prime Location - Welcome to a beautifully maintained row townhouse that perfectly blends comfort, style, and convenience. Nestled in a vibrant and family-friendly neighborhood, this home offers an ideal setting for first-time buyers, downsizers, or anyone seeking low-maintenance urban living. Features: 3 Spacious Bedrooms with ample closet space and natural light, 1.5 bathrooms, open-concept main floor with a bright living and dining area - perfect for entertaining, bright kitchen with stainless steel appliances, and plenty of counter space, private fenced backyard deck ideal for summer BBQs or morning coffee, designated parking spot - only steps from the unit, ample visitor parking, and a finished basement offering a great size laundry room, half bath, storage space and a versatile space for a home office, gym, or media room. Make note of recent updates; painted throughout the entire unit (September 2021), new flooring on stairs leading upstairs and the second level along with new banister and railings (Sept 2021), installed sliding mirrored doors in the primary bedroom (October 2022), installed new light fixture in dining room (October 2022), new furnace and AC unit (purchased in March 2024), refreshed kitchen and bathroom cabinets with paint and new hardware (October 2022), repainted second bedroom (October 2025). Community Highlights: Steps from parks, schools, and walking trails, close to shopping centers, restaurants, and public transit, and easy access to major highways for commuters. This row townhouse is a rare find that combines modern living with a warm, community-oriented atmosphere. Whether you're starting a new chapter or looking for a smart investment, this home checks all the boxes. (id:50976)
Open House
This property has open houses!
Starts at:
5:00 pm
Ends at:
7:00 pm
Starts at:
1:00 pm
Ends at:
4:00 pm
Property Details
|
MLS® Number
|
40782270 |
|
Property Type
|
Single Family |
|
Amenities Near By
|
Golf Nearby, Hospital, Park, Place Of Worship, Public Transit, Schools, Shopping |
|
Communication Type
|
Internet Access |
|
Community Features
|
Quiet Area, School Bus |
|
Equipment Type
|
Other, Rental Water Softener, Water Heater |
|
Features
|
Paved Driveway |
|
Parking Space Total
|
1 |
|
Rental Equipment Type
|
Other, Rental Water Softener, Water Heater |
Building
|
Bathroom Total
|
2 |
|
Bedrooms Above Ground
|
3 |
|
Bedrooms Total
|
3 |
|
Appliances
|
Dishwasher, Dryer, Microwave, Stove, Water Meter, Water Softener, Washer |
|
Architectural Style
|
2 Level |
|
Basement Development
|
Finished |
|
Basement Type
|
Full (finished) |
|
Constructed Date
|
1977 |
|
Construction Style Attachment
|
Attached |
|
Cooling Type
|
Central Air Conditioning |
|
Exterior Finish
|
Brick, Concrete, Vinyl Siding |
|
Half Bath Total
|
1 |
|
Heating Fuel
|
Natural Gas |
|
Heating Type
|
Forced Air |
|
Stories Total
|
2 |
|
Size Interior
|
1,669 Ft2 |
|
Type
|
Row / Townhouse |
|
Utility Water
|
Municipal Water |
Land
|
Access Type
|
Road Access, Highway Access |
|
Acreage
|
No |
|
Land Amenities
|
Golf Nearby, Hospital, Park, Place Of Worship, Public Transit, Schools, Shopping |
|
Sewer
|
Septic System |
|
Size Total Text
|
Under 1/2 Acre |
|
Zoning Description
|
Rm4 |
Rooms
| Level |
Type |
Length |
Width |
Dimensions |
|
Second Level |
Bedroom |
|
|
11'2'' x 8'10'' |
|
Second Level |
Bedroom |
|
|
14'7'' x 8'1'' |
|
Second Level |
4pc Bathroom |
|
|
7'5'' x 6'4'' |
|
Second Level |
Primary Bedroom |
|
|
12'8'' x 10'5'' |
|
Lower Level |
Storage |
|
|
2'7'' x 7'7'' |
|
Lower Level |
Laundry Room |
|
|
6'11'' x 17'4'' |
|
Lower Level |
Storage |
|
|
7'8'' x 13'6'' |
|
Lower Level |
2pc Bathroom |
|
|
5'9'' x 2'10'' |
|
Lower Level |
Recreation Room |
|
|
12'0'' x 17'0'' |
|
Main Level |
Family Room |
|
|
11'10'' x 17'2'' |
|
Main Level |
Dining Room |
|
|
7'10'' x 13'9'' |
|
Main Level |
Foyer |
|
|
8'10'' x 6'10'' |
|
Main Level |
Kitchen |
|
|
9'11'' x 10'0'' |
Utilities
|
Cable
|
Available |
|
Natural Gas
|
Available |
https://www.realtor.ca/real-estate/29063861/215-glamis-road-unit-27-cambridge



