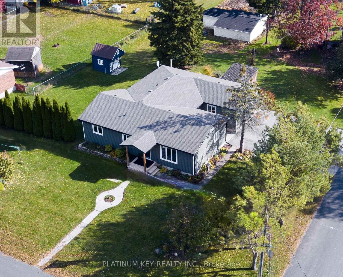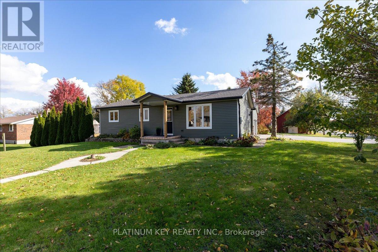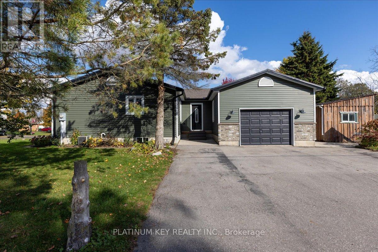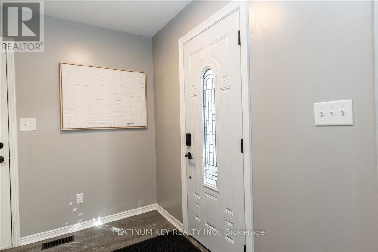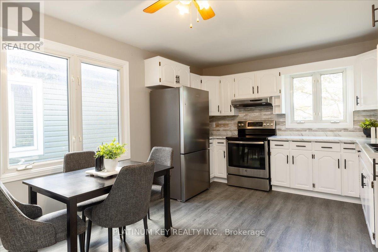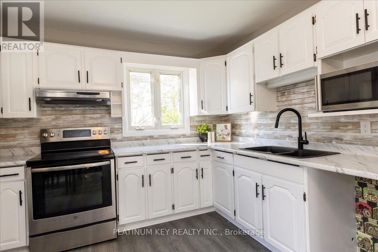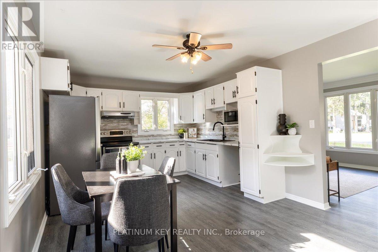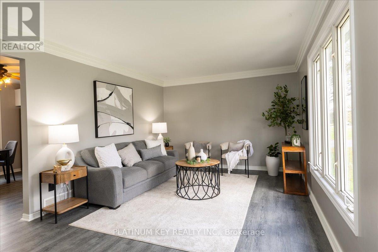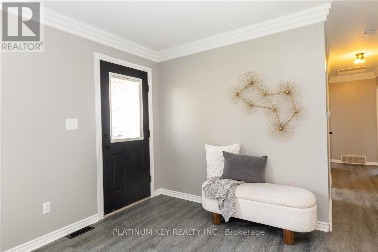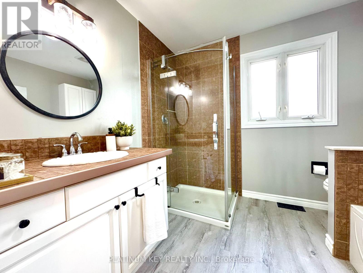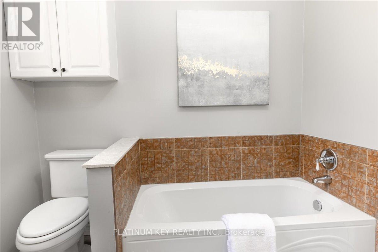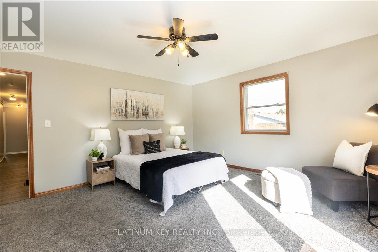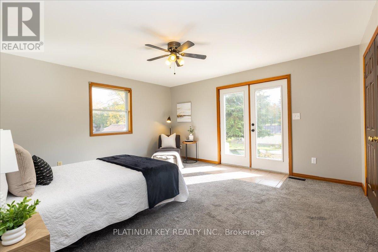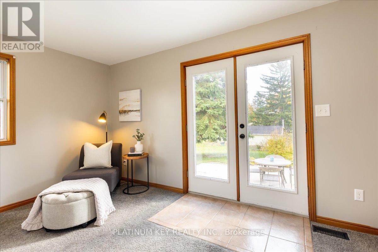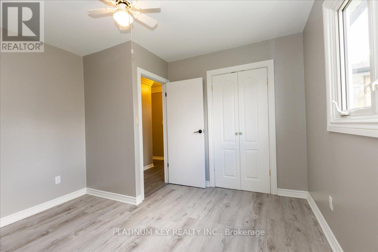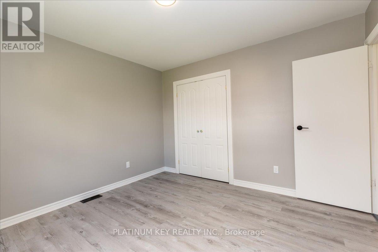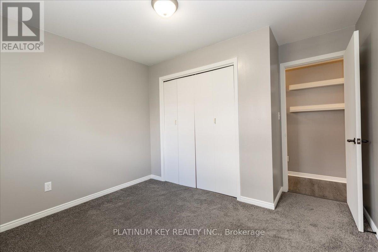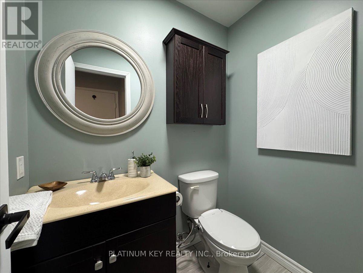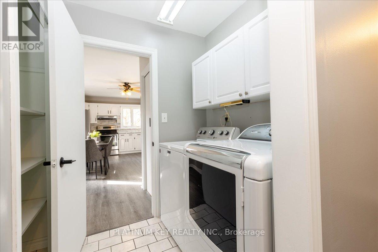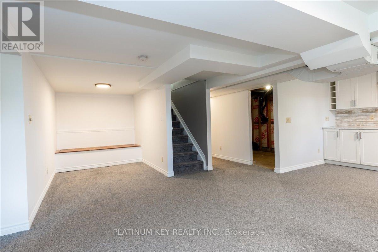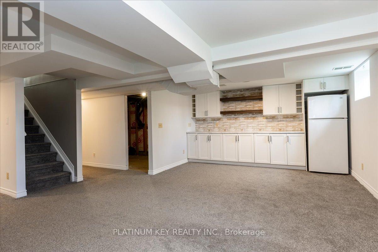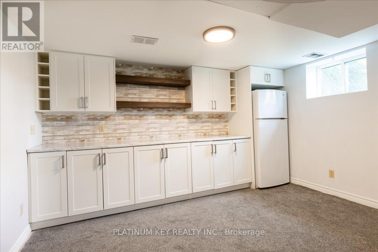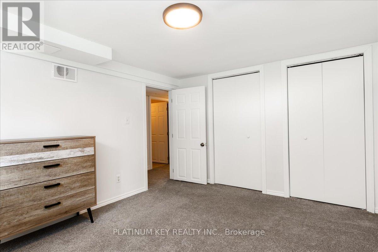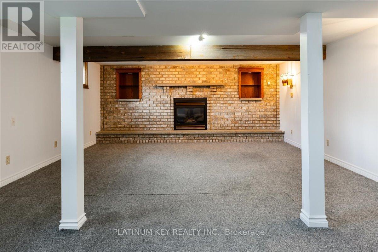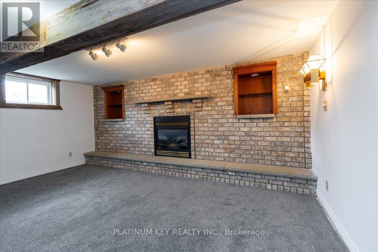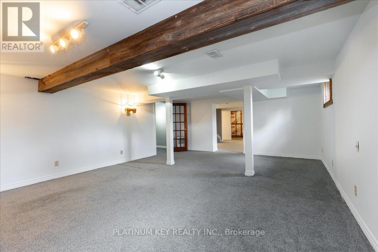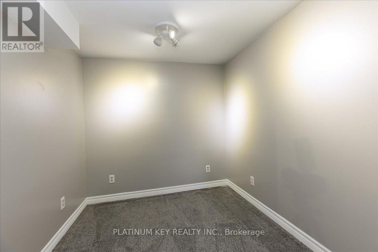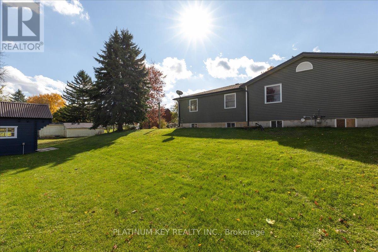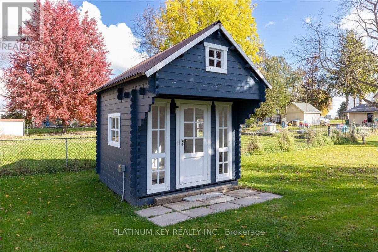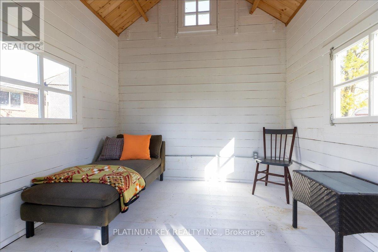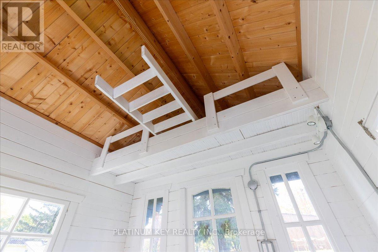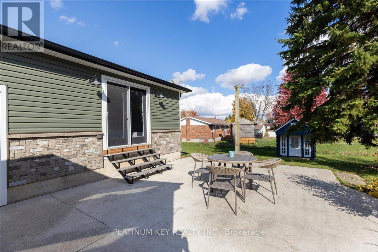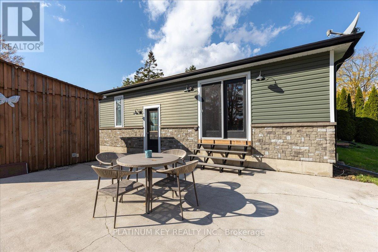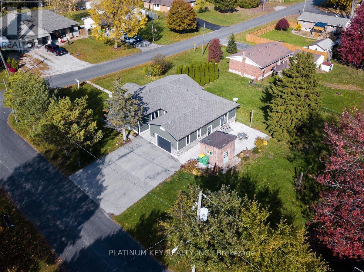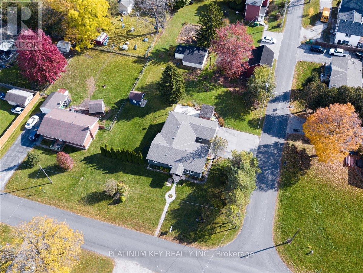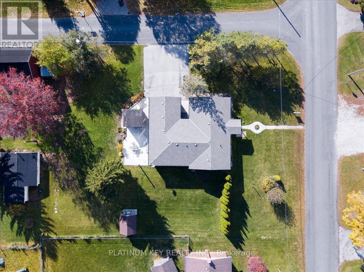5 Bedroom
2 Bathroom
1,500 - 2,000 ft2
Bungalow
Fireplace
Central Air Conditioning
Forced Air
$499,900
Welcome to this charming bungalow in the heart of Melbourne, set on an impressive nearly half-acre corner lot. With 4+1 bedrooms and 1.5 baths, this home delivers both space and comfort with fresh paint and neutral tones throughout. The main floor features an inviting eat-in kitchen, a large living room, a 4-piece bath, convenient laundry room, 2-piece powder room, and a spacious primary bedroom with private access to the patio and backyard-perfect for morning coffee or evening relaxation. Three additional bedrooms complete the main level. The finished lower level provides even more living space, including a huge family room with a fireplace, a large rec room with a dry bar with fridge and cabinetry, a cozy office ideal for gaming or working from home, and a bright fifth bedroom. Outside, enjoy the expansive yard, complete with an attached 1-car garage and a charming shed with a loft area, a perfect hangout, hobby space, or retreat. Located in the welcoming community of Melbourne, this home offers a small-town feel with easy access to parks, local amenities, and a short commute to London or Strathroy. A wonderful opportunity anyone looking for peaceful country living with modern convenience. (id:50976)
Open House
This property has open houses!
Starts at:
2:00 pm
Ends at:
4:00 pm
Property Details
|
MLS® Number
|
X12506296 |
|
Property Type
|
Single Family |
|
Community Name
|
Melbourne |
|
Parking Space Total
|
5 |
|
Structure
|
Patio(s), Porch, Shed |
Building
|
Bathroom Total
|
2 |
|
Bedrooms Above Ground
|
4 |
|
Bedrooms Below Ground
|
1 |
|
Bedrooms Total
|
5 |
|
Appliances
|
Dryer, Stove, Washer, Refrigerator |
|
Architectural Style
|
Bungalow |
|
Basement Development
|
Finished |
|
Basement Type
|
Full (finished) |
|
Construction Style Attachment
|
Detached |
|
Cooling Type
|
Central Air Conditioning |
|
Exterior Finish
|
Vinyl Siding |
|
Fireplace Present
|
Yes |
|
Fireplace Total
|
1 |
|
Foundation Type
|
Concrete |
|
Half Bath Total
|
1 |
|
Heating Fuel
|
Natural Gas |
|
Heating Type
|
Forced Air |
|
Stories Total
|
1 |
|
Size Interior
|
1,500 - 2,000 Ft2 |
|
Type
|
House |
|
Utility Water
|
Municipal Water |
Parking
Land
|
Acreage
|
No |
|
Sewer
|
Septic System |
|
Size Depth
|
165 Ft |
|
Size Frontage
|
124 Ft |
|
Size Irregular
|
124 X 165 Ft |
|
Size Total Text
|
124 X 165 Ft |
|
Zoning Description
|
Hr |
Rooms
| Level |
Type |
Length |
Width |
Dimensions |
|
Basement |
Recreational, Games Room |
7.87 m |
6.62 m |
7.87 m x 6.62 m |
|
Basement |
Family Room |
7.14 m |
5.06 m |
7.14 m x 5.06 m |
|
Basement |
Office |
2.68 m |
2.24 m |
2.68 m x 2.24 m |
|
Main Level |
Kitchen |
3.52 m |
4.99 m |
3.52 m x 4.99 m |
|
Main Level |
Living Room |
6 m |
3.49 m |
6 m x 3.49 m |
|
Main Level |
Bedroom |
3.49 m |
3.53 m |
3.49 m x 3.53 m |
|
Main Level |
Bedroom |
3.51 m |
3.53 m |
3.51 m x 3.53 m |
|
Main Level |
Laundry Room |
1.71 m |
1.67 m |
1.71 m x 1.67 m |
|
Main Level |
Bedroom |
2.92 m |
3.33 m |
2.92 m x 3.33 m |
|
Main Level |
Primary Bedroom |
4.68 m |
4.3 m |
4.68 m x 4.3 m |
https://www.realtor.ca/real-estate/29064084/58-victoria-drive-strathroy-caradoc-melbourne-melbourne



