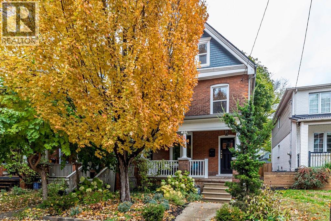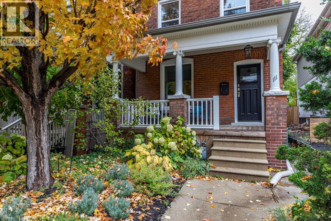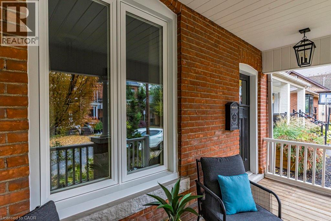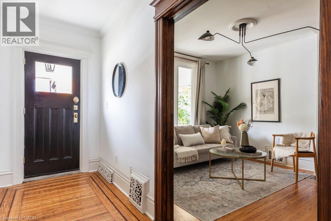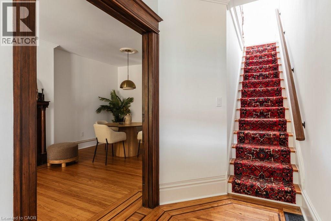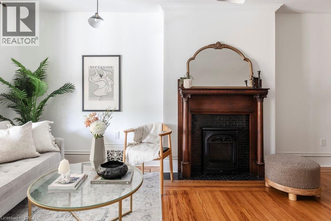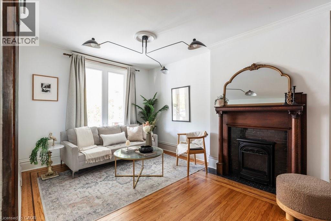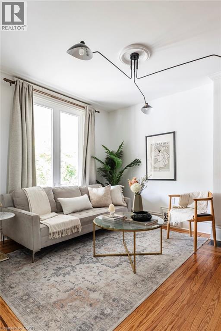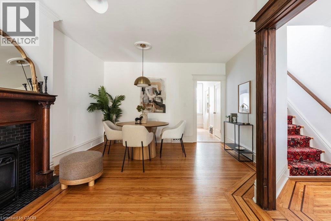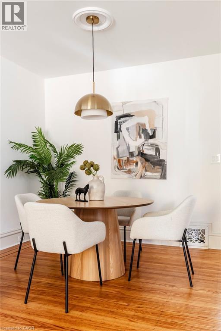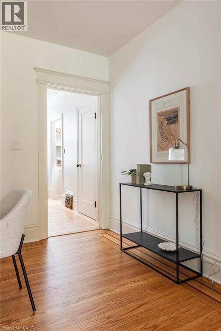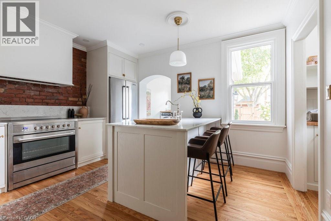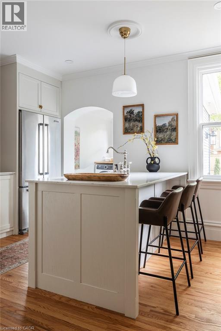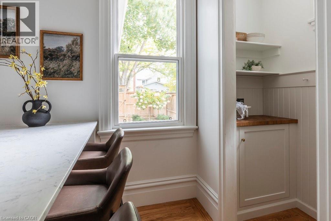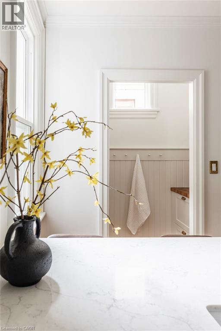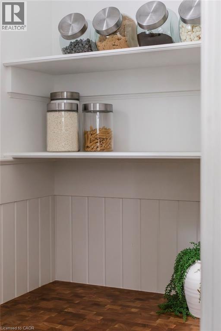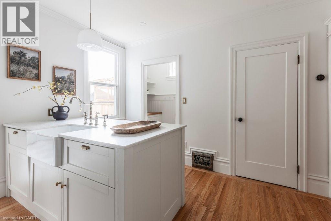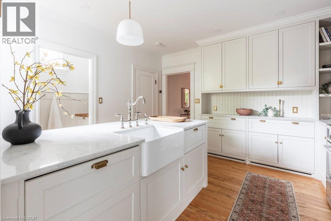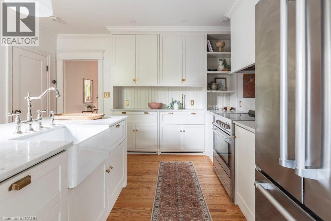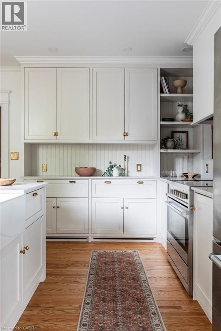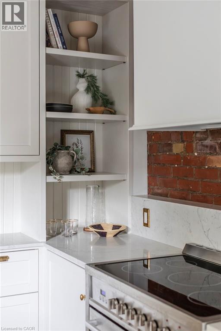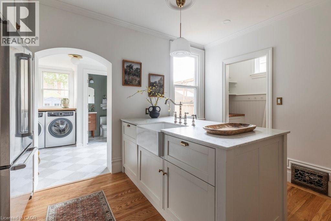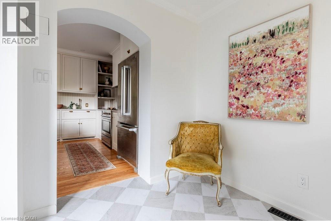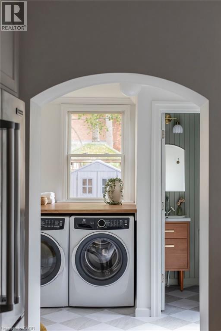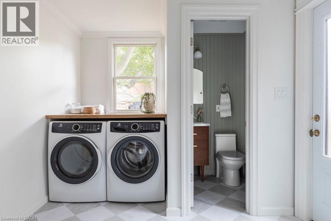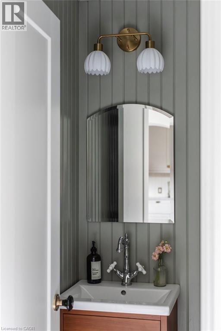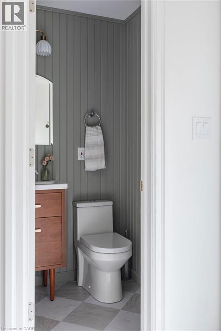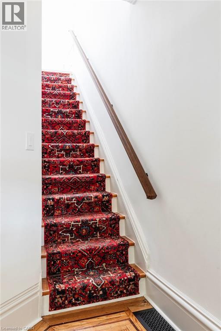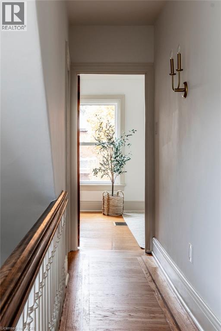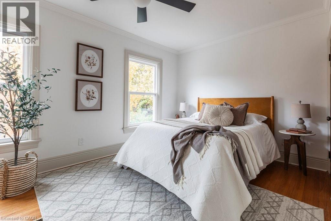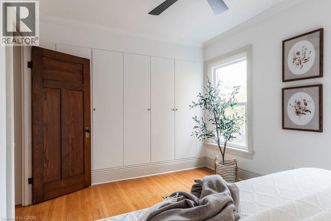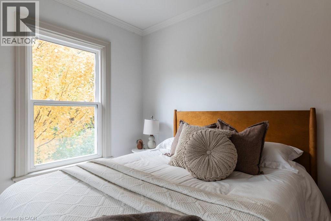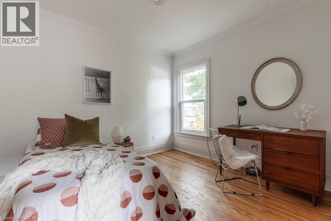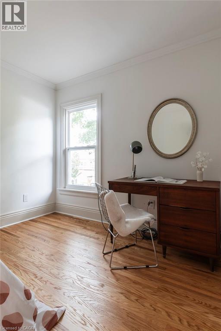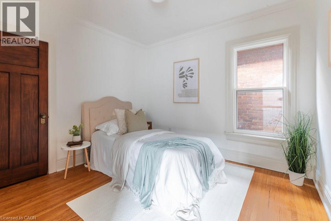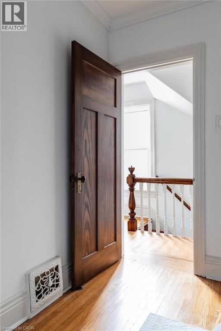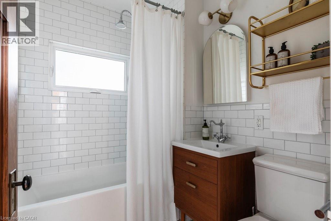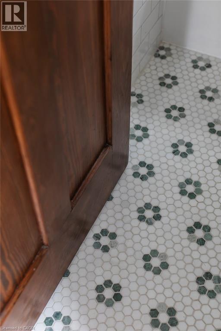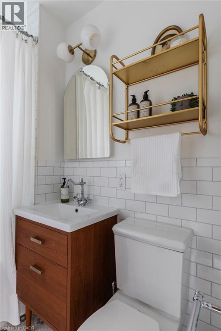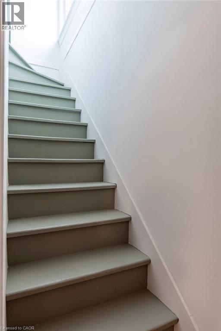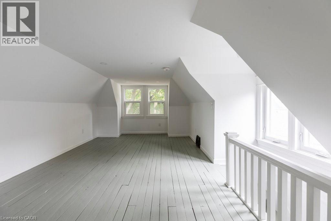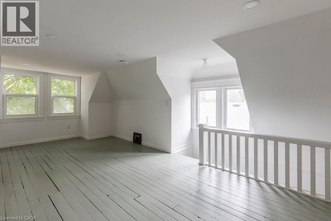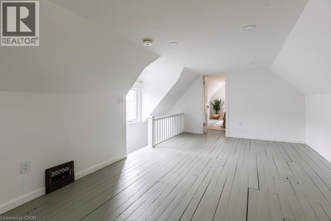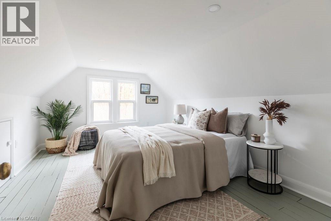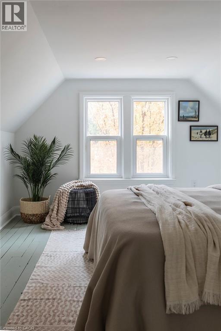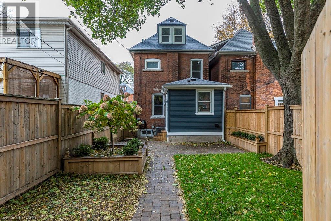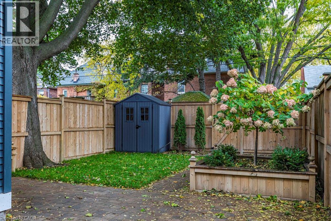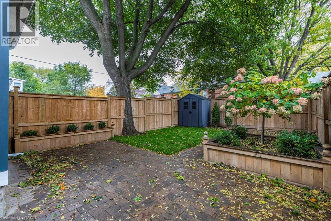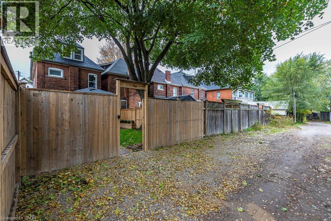4 Bedroom
2 Bathroom
1,844 ft2
Fireplace
Central Air Conditioning
Forced Air
$769,900
Once in need of everything, this home found the right people who saw its potential—and brought it beautifully to life. This 1911 Victorian home has been completely reimagined with style, intention, and heart. Thoughtfully renovated from top to bottom, it now blends timeless character with modern elegance. Original and reclaimed features from the era have been lovingly preserved, added, and enhanced, while the reconfigured layout brings today’s functionality to life — including a brand-new kitchen featuring, custom oak cabinets, quartz countertops, exposed brick wall, and a walk-in pantry, and a rear addition transformed into a practical mudroom, laundry, and powder room. The traditional living room/dining room is open for entertaining and now boasts a exquisite mantel to the gas fireplace. Upstairs find three bright bedrooms, a primary with a chic custom built-in wall of closet, and a stunning 4-piece bath with dreamy mosaic floor tile and classic finishes. A finished loft adds incredible versatility, with space for a cozy family room and a fourth bedroom or creative retreat. Step outside and you’ll find a private urban oasis — beautifully landscaped with interlocking stone patio, garden bed, a full fence and gate to the rear single parking space. Mechanical updates are the cherry on top of this home that perfectly blend of heritage and modern living. This is a labour of love for you to move right into. RSA. (id:50976)
Open House
This property has open houses!
Starts at:
2:00 pm
Ends at:
4:00 pm
Once in need of everything this home found the right people who saw its potential-and brought it beautifully to life. This 1911 Victorian home has been completely reimagined with style intention and h
Property Details
|
MLS® Number
|
40784882 |
|
Property Type
|
Single Family |
|
Amenities Near By
|
Hospital, Park, Place Of Worship, Playground, Public Transit, Schools, Shopping |
|
Communication Type
|
High Speed Internet |
|
Features
|
Crushed Stone Driveway |
|
Parking Space Total
|
1 |
|
Structure
|
Shed, Porch |
Building
|
Bathroom Total
|
2 |
|
Bedrooms Above Ground
|
4 |
|
Bedrooms Total
|
4 |
|
Appliances
|
Dishwasher, Dryer, Refrigerator, Stove, Water Meter, Washer, Window Coverings |
|
Basement Development
|
Unfinished |
|
Basement Type
|
Full (unfinished) |
|
Constructed Date
|
1911 |
|
Construction Style Attachment
|
Detached |
|
Cooling Type
|
Central Air Conditioning |
|
Exterior Finish
|
Brick, Vinyl Siding |
|
Fire Protection
|
None |
|
Fireplace Present
|
Yes |
|
Fireplace Total
|
1 |
|
Foundation Type
|
Block |
|
Half Bath Total
|
1 |
|
Heating Fuel
|
Natural Gas |
|
Heating Type
|
Forced Air |
|
Stories Total
|
3 |
|
Size Interior
|
1,844 Ft2 |
|
Type
|
House |
|
Utility Water
|
Municipal Water |
Land
|
Access Type
|
Road Access |
|
Acreage
|
No |
|
Land Amenities
|
Hospital, Park, Place Of Worship, Playground, Public Transit, Schools, Shopping |
|
Sewer
|
Municipal Sewage System |
|
Size Depth
|
101 Ft |
|
Size Frontage
|
21 Ft |
|
Size Total Text
|
Under 1/2 Acre |
|
Zoning Description
|
C |
Rooms
| Level |
Type |
Length |
Width |
Dimensions |
|
Second Level |
4pc Bathroom |
|
|
6'5'' x 5'4'' |
|
Second Level |
Bedroom |
|
|
9'6'' x 13'8'' |
|
Second Level |
Bedroom |
|
|
9'5'' x 10'2'' |
|
Second Level |
Bedroom |
|
|
9'5'' x 10'5'' |
|
Third Level |
Loft |
|
|
10'4'' x 19'0'' |
|
Third Level |
Bedroom |
|
|
10'5'' x 14'2'' |
|
Basement |
Storage |
|
|
Measurements not available |
|
Main Level |
Mud Room |
|
|
10'8'' x 8'9'' |
|
Main Level |
2pc Bathroom |
|
|
3'5'' x 3'5'' |
|
Main Level |
Eat In Kitchen |
|
|
13'0'' x 11'3'' |
|
Main Level |
Dining Room |
|
|
12'7'' x 9'4'' |
|
Main Level |
Living Room |
|
|
11'3'' x 10'2'' |
Utilities
|
Cable
|
Available |
|
Electricity
|
Available |
|
Natural Gas
|
Available |
https://www.realtor.ca/real-estate/29064782/111-gladstone-avenue-hamilton



