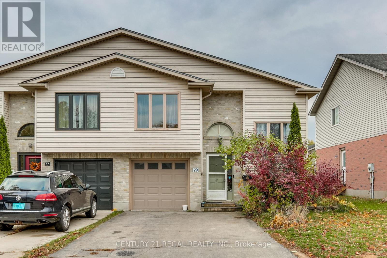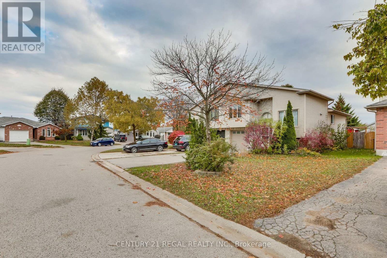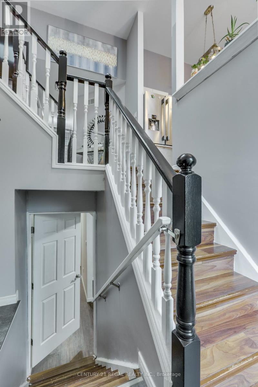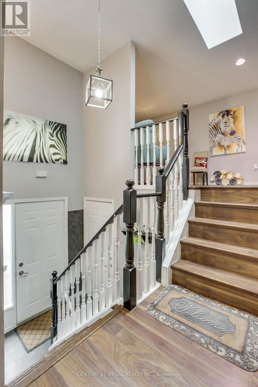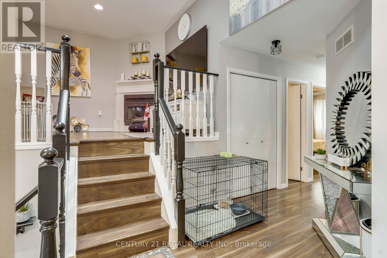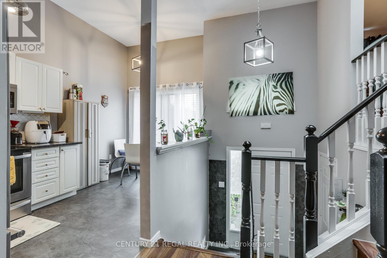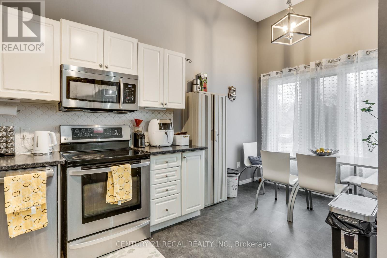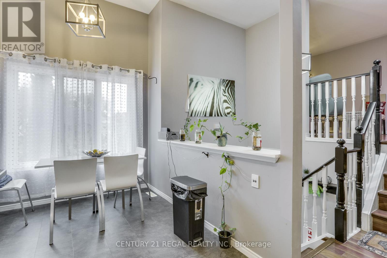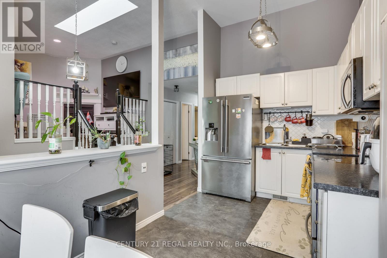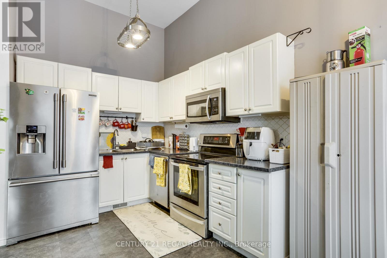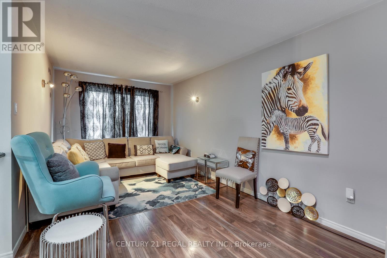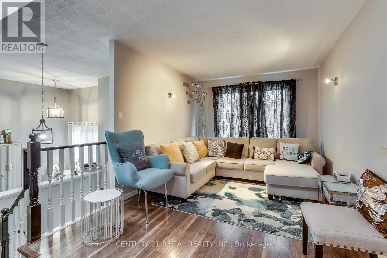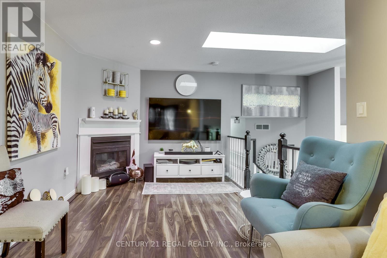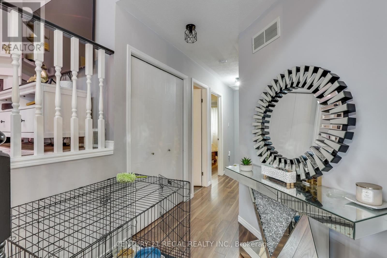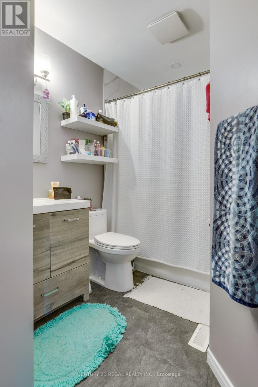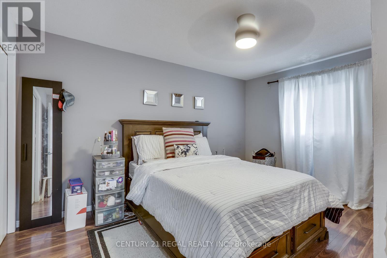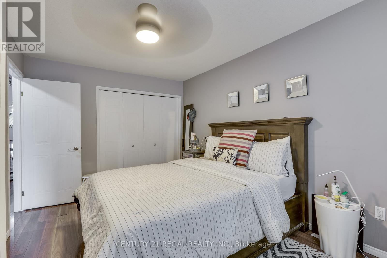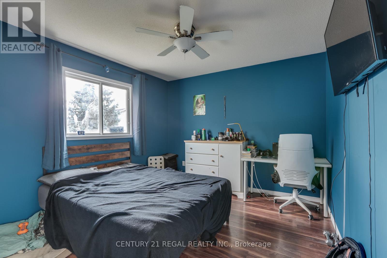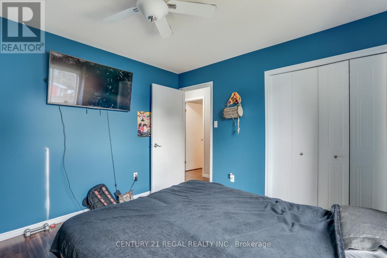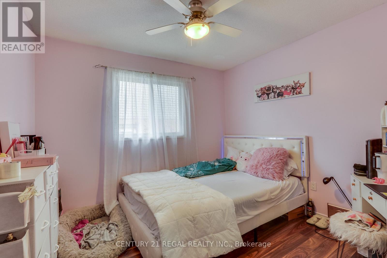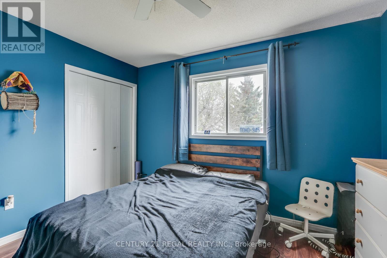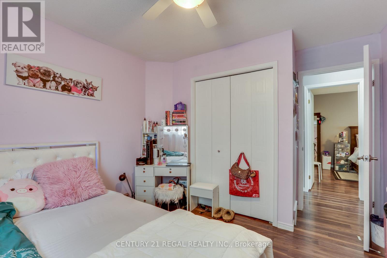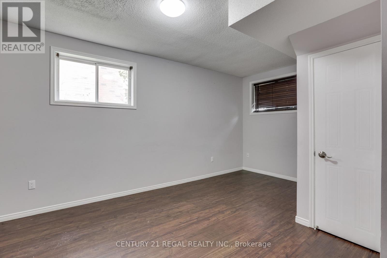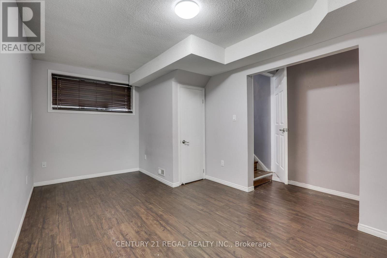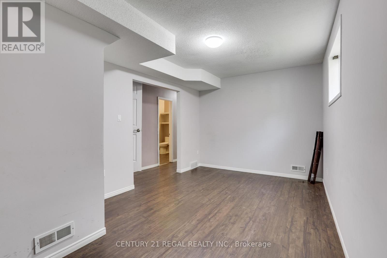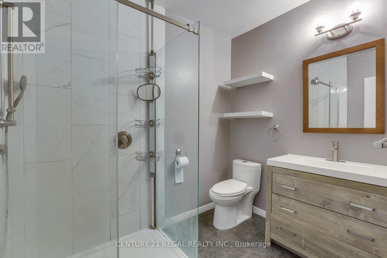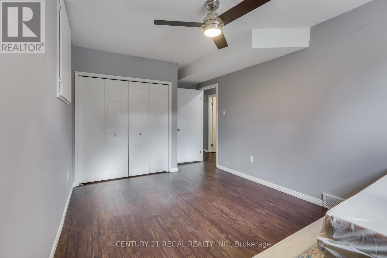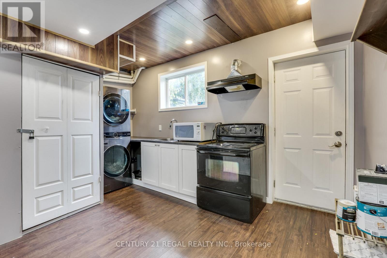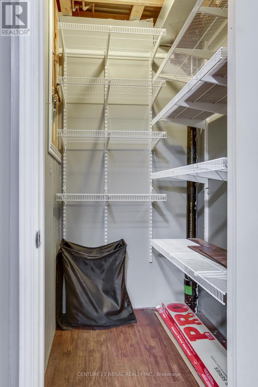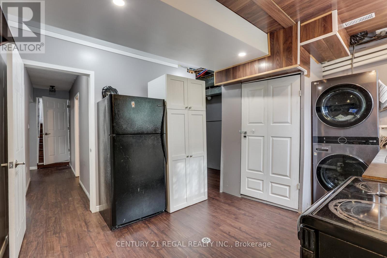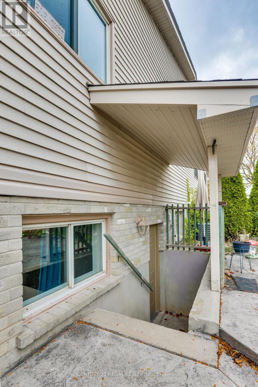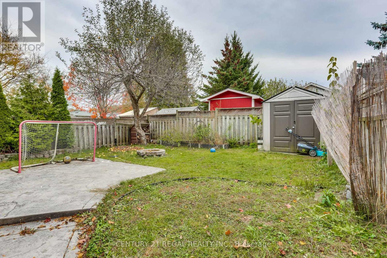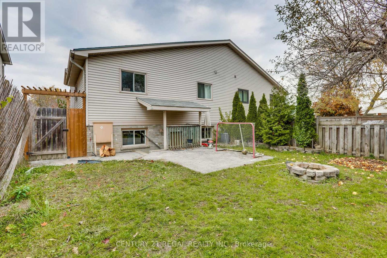4 Bedroom
2 Bathroom
1,100 - 1,500 ft2
Fireplace
Central Air Conditioning
Forced Air
$549,999
NO CONDO FEES! This beautifully maintained home shows true pride of ownership and is completely move-in ready! Located in desirable Trafalgar Heights, you'll enjoy close proximity to schools, shopping, the Fanshawe Conservation Area, parks, recreation facilities, and convenient access to Highway 401. This carpet-free home features stylish laminate and vinyl flooring throughout. Large windows, a vaulted ceiling, and a skylight fill the space with natural light. The second level offers a spacious eat-in kitchen with stainless steel appliances, plenty of cupboard and counter space, an updated 4-piece bathroom, and three generous bedrooms. An open-concept third-level dining/family room with a cozy gas fireplace overlooks the kitchen, making it perfect for entertaining or family gatherings. The fully finished basement includes a large recreation room, an updated 3-piece bathroom, a huge fourth bedroom and a nicely finished laundry/storage area. A separate covered entrance off the laundry room leads to the stamped concrete patio and backyard, offering excellent in-law suite or income potential. This beautifully updated, turn-key home truly has it all-don't miss your chance to make it yours! (id:50976)
Property Details
|
MLS® Number
|
X12507002 |
|
Property Type
|
Single Family |
|
Community Name
|
East I |
|
Amenities Near By
|
Golf Nearby |
|
Equipment Type
|
Water Heater |
|
Features
|
Sump Pump |
|
Parking Space Total
|
4 |
|
Rental Equipment Type
|
Water Heater |
Building
|
Bathroom Total
|
2 |
|
Bedrooms Above Ground
|
3 |
|
Bedrooms Below Ground
|
1 |
|
Bedrooms Total
|
4 |
|
Amenities
|
Fireplace(s) |
|
Appliances
|
Dryer, Washer, Window Coverings |
|
Basement Features
|
Walk-up, Separate Entrance |
|
Basement Type
|
N/a, N/a |
|
Construction Style Attachment
|
Semi-detached |
|
Cooling Type
|
Central Air Conditioning |
|
Exterior Finish
|
Shingles, Brick |
|
Fireplace Present
|
Yes |
|
Fireplace Total
|
1 |
|
Foundation Type
|
Concrete |
|
Heating Fuel
|
Natural Gas |
|
Heating Type
|
Forced Air |
|
Stories Total
|
2 |
|
Size Interior
|
1,100 - 1,500 Ft2 |
|
Type
|
House |
|
Utility Water
|
Municipal Water |
Parking
Land
|
Acreage
|
No |
|
Land Amenities
|
Golf Nearby |
|
Sewer
|
Sanitary Sewer |
|
Size Depth
|
98 Ft ,8 In |
|
Size Frontage
|
32 Ft ,2 In |
|
Size Irregular
|
32.2 X 98.7 Ft |
|
Size Total Text
|
32.2 X 98.7 Ft|under 1/2 Acre |
|
Zoning Description
|
R2-1(2) |
Rooms
| Level |
Type |
Length |
Width |
Dimensions |
|
Second Level |
Other |
5.05 m |
2.57 m |
5.05 m x 2.57 m |
|
Second Level |
Primary Bedroom |
4.57 m |
3.96 m |
4.57 m x 3.96 m |
|
Second Level |
Bedroom |
3.17 m |
3.58 m |
3.17 m x 3.58 m |
|
Second Level |
Bedroom |
3.17 m |
3.58 m |
3.17 m x 3.58 m |
|
Second Level |
Bathroom |
|
|
Measurements not available |
|
Third Level |
Dining Room |
6.22 m |
3.05 m |
6.22 m x 3.05 m |
|
Basement |
Kitchen |
4.49 m |
3.5 m |
4.49 m x 3.5 m |
|
Basement |
Bedroom |
4.57 m |
3.05 m |
4.57 m x 3.05 m |
|
Basement |
Bathroom |
2.57 m |
1.83 m |
2.57 m x 1.83 m |
|
Basement |
Recreational, Games Room |
5.49 m |
3.05 m |
5.49 m x 3.05 m |
https://www.realtor.ca/real-estate/29065048/79-sunrise-crescent-london-east-east-i-east-i



