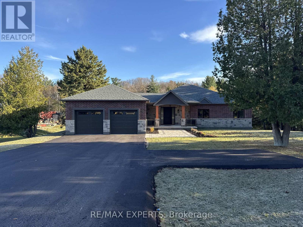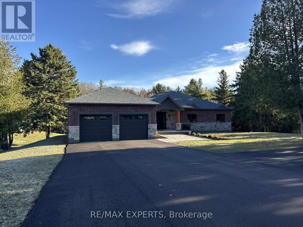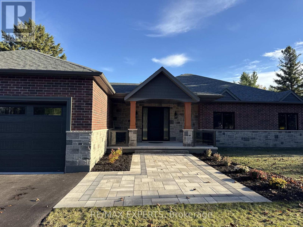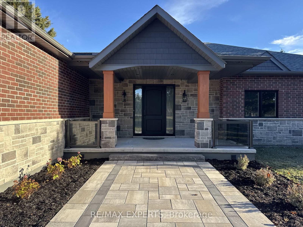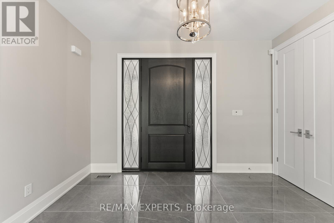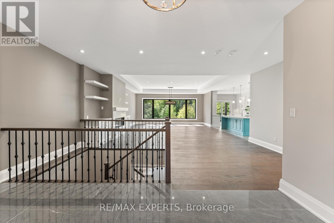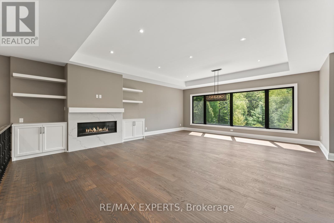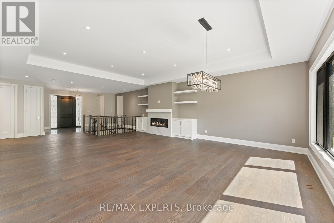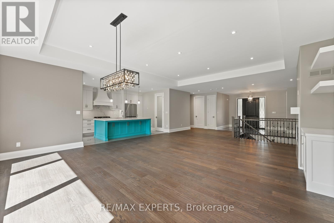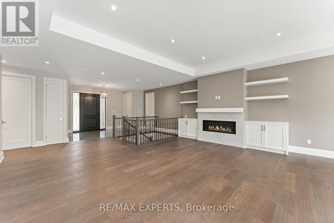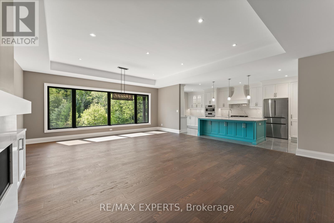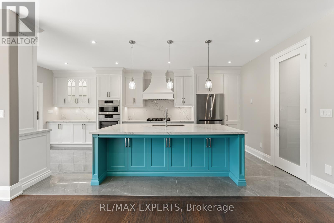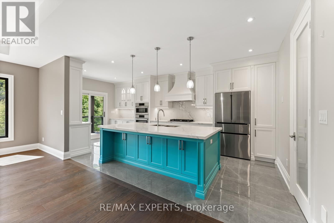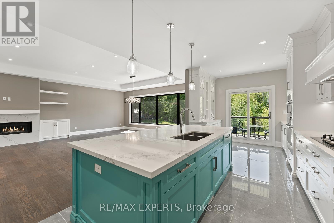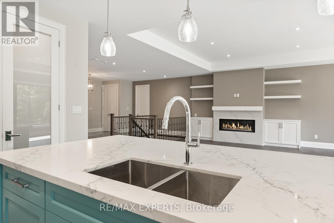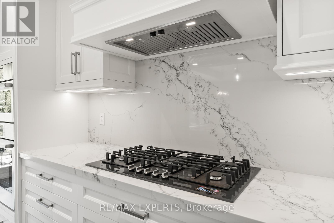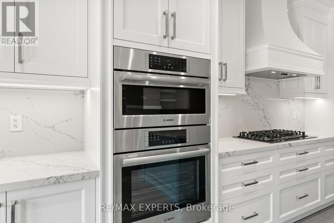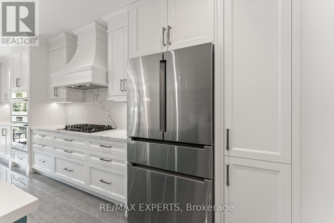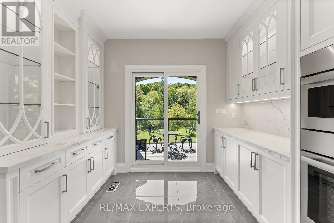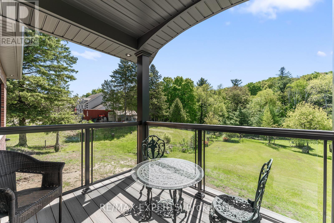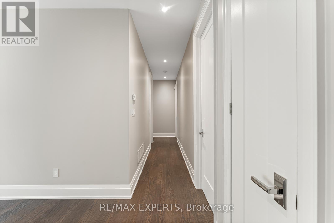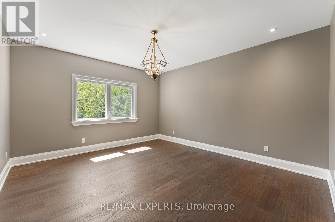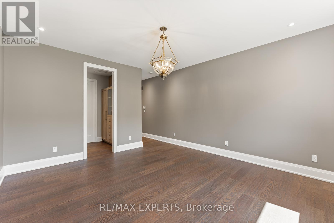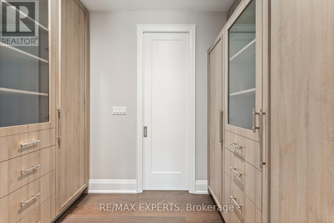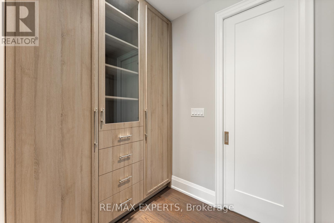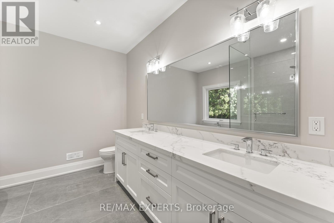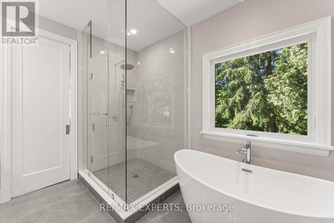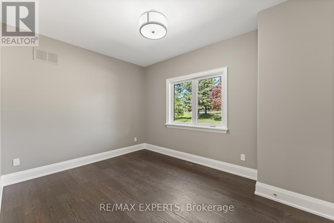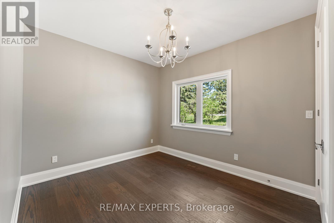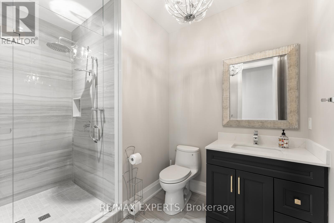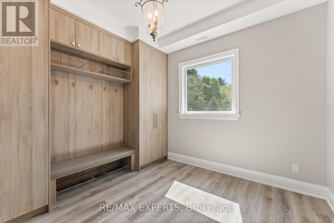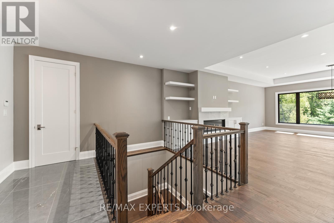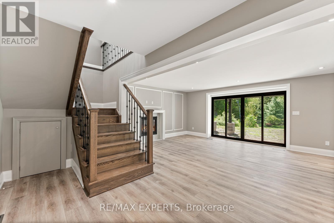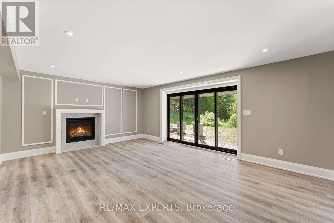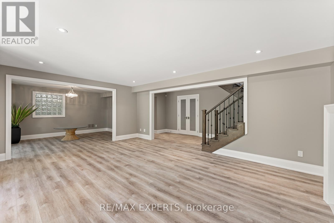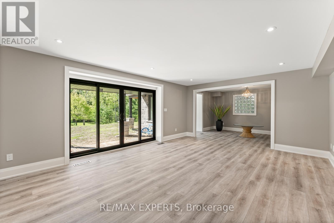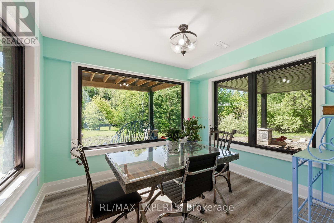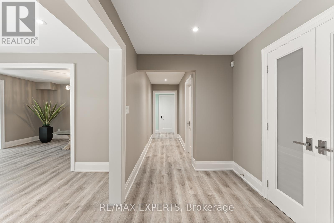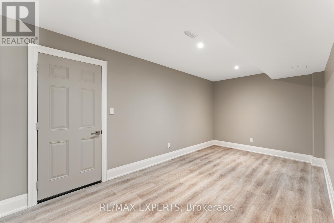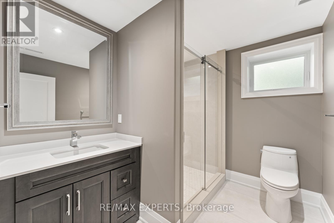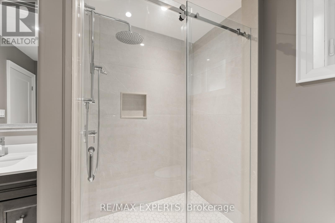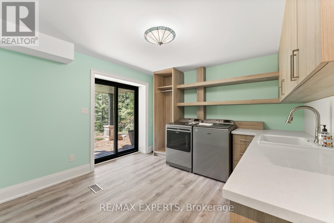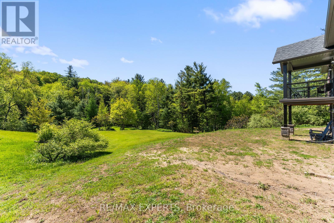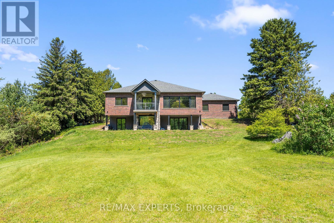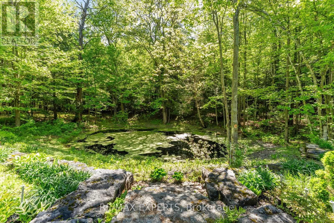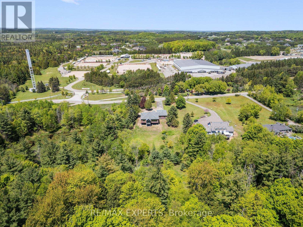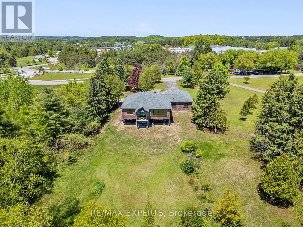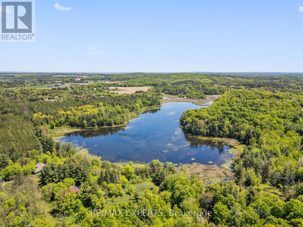3 Bedroom
3 Bathroom
2,000 - 2,500 ft2
Bungalow
Fireplace
Central Air Conditioning, Air Exchanger
Forced Air
$2,149,000
Welcome to 211 Pine Avenue - a stunning, brand new custom-built bungalow offering over 3,600 sq ft of finished living space on a premium lot with a private pond. This bright, open-concept home features hardwood flooring, pot lights, and oversized windows showcasing tranquil green views. The gourmet kitchen boasts quartz countertops, stainless steel appliances, a bold island, and walkout to a private balcony. The primary suite includes a walk-in closet and spa-like ensuite. Recent upgrades include new front and back interlock (2025), hydro-seeding (2025), and a new septic system installed August 2025. Enjoy a 3-car tandem garage with parking for 11 vehicles. Steps to Palgrave Stationlands Park, Caledon Equestrian Park, and scenic trails - where luxury meets nature in the heart of Palgrave. (id:50976)
Open House
This property has open houses!
Starts at:
2:00 pm
Ends at:
4:00 pm
Starts at:
2:00 pm
Ends at:
4:00 pm
Property Details
|
MLS® Number
|
W12506994 |
|
Property Type
|
Single Family |
|
Community Name
|
Palgrave |
|
Amenities Near By
|
Golf Nearby, Schools |
|
Features
|
Wooded Area, Ravine, Conservation/green Belt, Carpet Free |
|
Parking Space Total
|
11 |
|
Structure
|
Porch |
Building
|
Bathroom Total
|
3 |
|
Bedrooms Above Ground
|
3 |
|
Bedrooms Total
|
3 |
|
Age
|
0 To 5 Years |
|
Amenities
|
Fireplace(s) |
|
Appliances
|
Garage Door Opener Remote(s), Oven - Built-in, Central Vacuum, Range, Water Heater, Water Purifier, Water Softener |
|
Architectural Style
|
Bungalow |
|
Basement Development
|
Finished |
|
Basement Features
|
Walk Out |
|
Basement Type
|
Full (finished) |
|
Construction Status
|
Insulation Upgraded |
|
Construction Style Attachment
|
Detached |
|
Cooling Type
|
Central Air Conditioning, Air Exchanger |
|
Exterior Finish
|
Stone, Brick |
|
Fireplace Present
|
Yes |
|
Fireplace Total
|
2 |
|
Flooring Type
|
Tile, Vinyl, Laminate, Hardwood |
|
Foundation Type
|
Concrete |
|
Heating Fuel
|
Natural Gas |
|
Heating Type
|
Forced Air |
|
Stories Total
|
1 |
|
Size Interior
|
2,000 - 2,500 Ft2 |
|
Type
|
House |
|
Utility Water
|
Drilled Well |
Parking
Land
|
Acreage
|
No |
|
Land Amenities
|
Golf Nearby, Schools |
|
Sewer
|
Septic System |
|
Size Depth
|
439 Ft |
|
Size Frontage
|
150 Ft ,1 In |
|
Size Irregular
|
150.1 X 439 Ft |
|
Size Total Text
|
150.1 X 439 Ft |
|
Surface Water
|
Pond Or Stream |
Rooms
| Level |
Type |
Length |
Width |
Dimensions |
|
Basement |
Media |
5.82 m |
2.73 m |
5.82 m x 2.73 m |
|
Basement |
Other |
4.02 m |
3.98 m |
4.02 m x 3.98 m |
|
Basement |
Laundry Room |
3.46 m |
3.55 m |
3.46 m x 3.55 m |
|
Basement |
Recreational, Games Room |
4.49 m |
5.95 m |
4.49 m x 5.95 m |
|
Basement |
Office |
4.58 m |
3.16 m |
4.58 m x 3.16 m |
|
Basement |
Sunroom |
2.66 m |
3.26 m |
2.66 m x 3.26 m |
|
Main Level |
Kitchen |
6.63 m |
2.93 m |
6.63 m x 2.93 m |
|
Main Level |
Great Room |
6.17 m |
4.14 m |
6.17 m x 4.14 m |
|
Main Level |
Dining Room |
6.23 m |
3.41 m |
6.23 m x 3.41 m |
|
Main Level |
Primary Bedroom |
6.6 m |
4.19 m |
6.6 m x 4.19 m |
|
Main Level |
Bedroom 2 |
4.19 m |
3.11 m |
4.19 m x 3.11 m |
|
Main Level |
Bedroom 3 |
4.18 m |
3.08 m |
4.18 m x 3.08 m |
|
Main Level |
Mud Room |
2.88 m |
3.5 m |
2.88 m x 3.5 m |
Utilities
|
Cable
|
Installed |
|
Electricity
|
Installed |
https://www.realtor.ca/real-estate/29065015/211-pine-avenue-caledon-palgrave-palgrave



