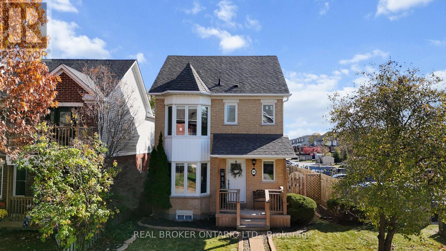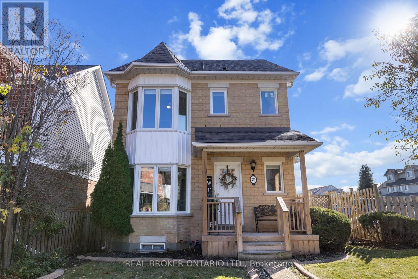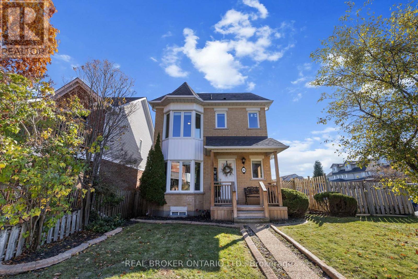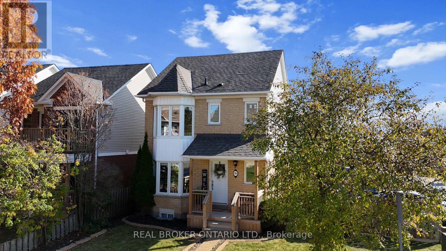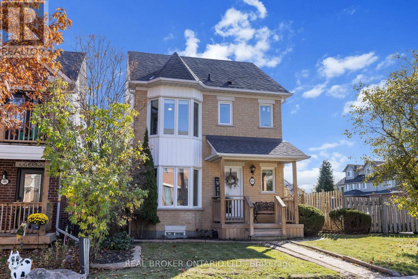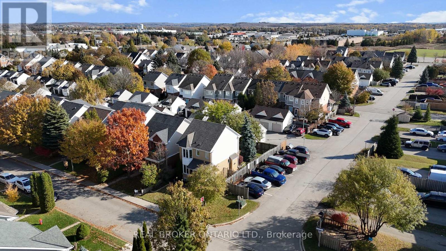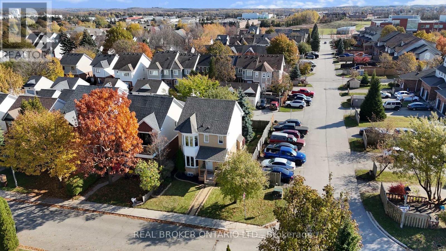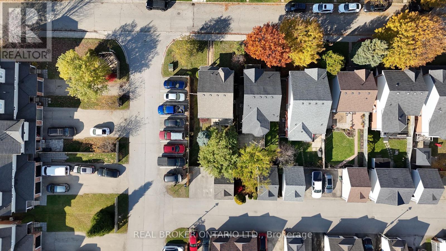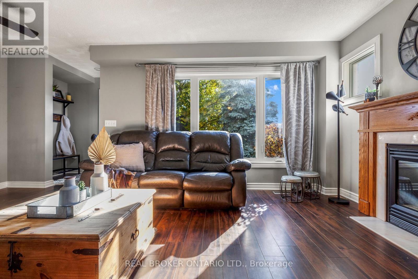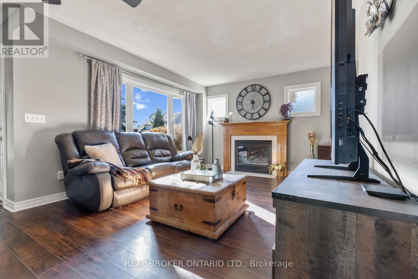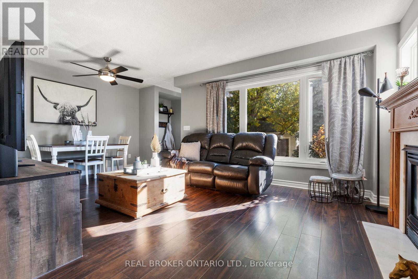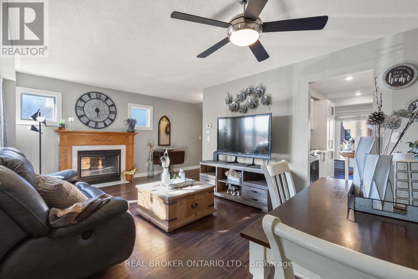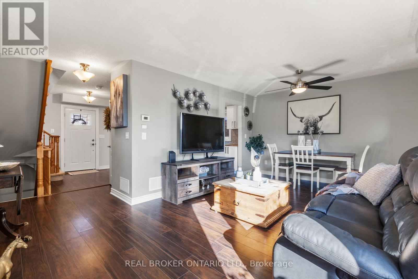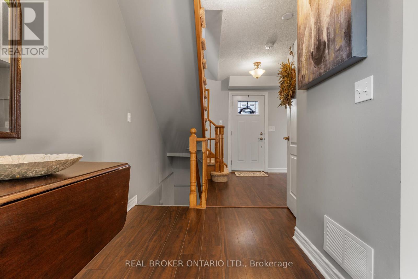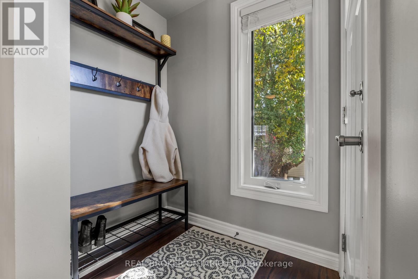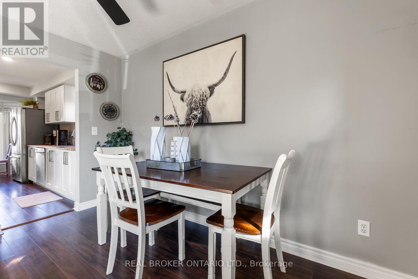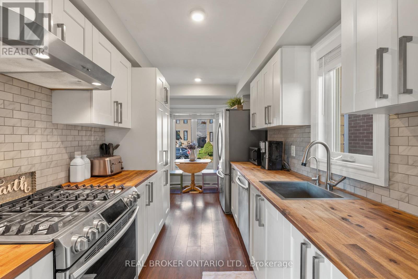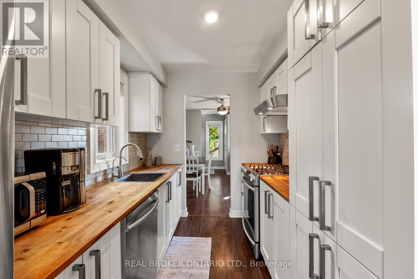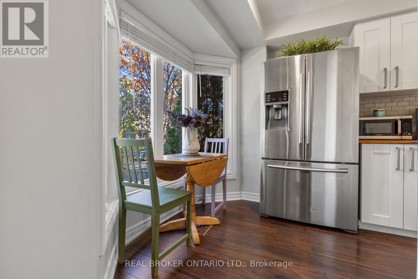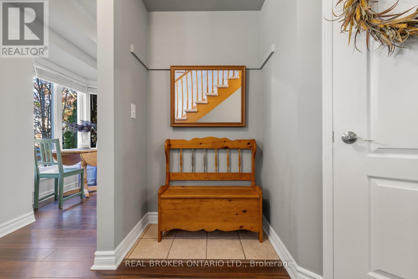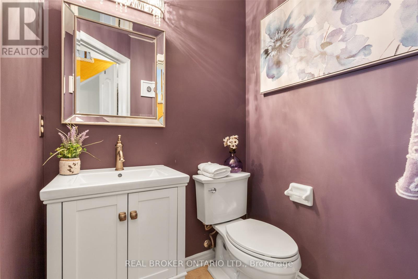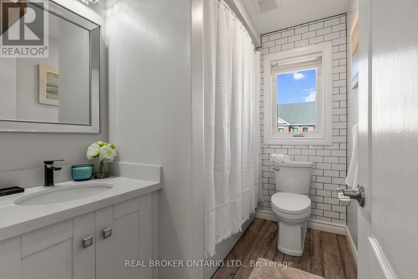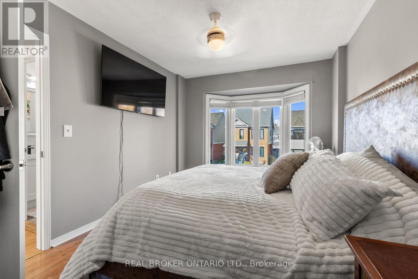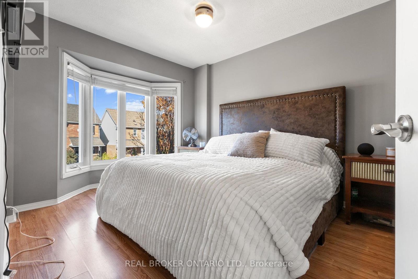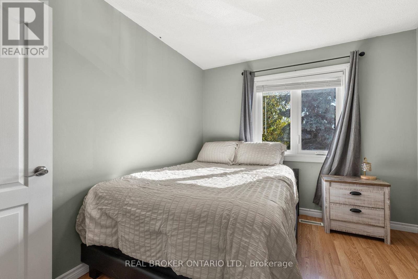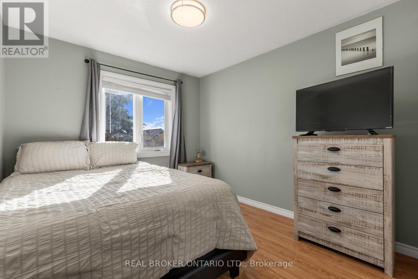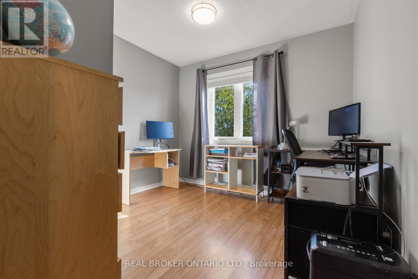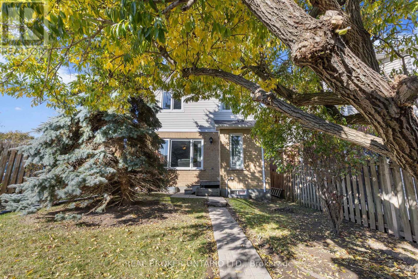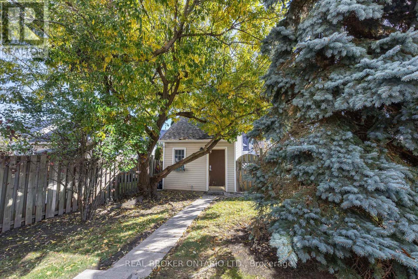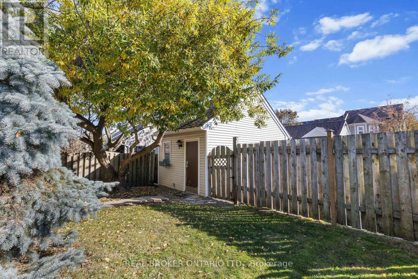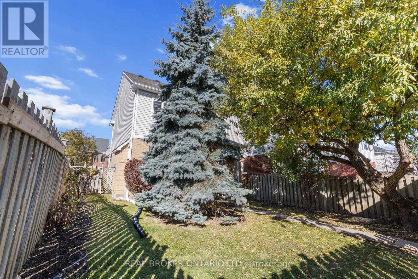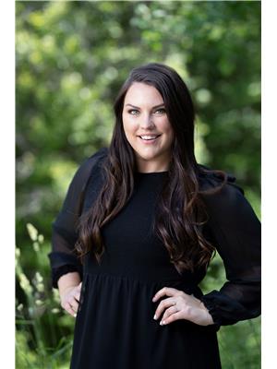3 Bedroom
2 Bathroom
1,100 - 1,500 ft2
Fireplace
Central Air Conditioning
Forced Air
$679,900
Finding a move-in-ready home in Orangeville under $700,000? Yes, it actually exists. Welcome to 304 Dogwood! Ideal for first-time buyers or those looking to upsize, this home offers stylish updates and plenty of room to grow. You'll love the bright, open-concept main floor featuring laminate floors throughout, no carpet here! The spacious living room flows seamlessly into a dedicated dining area, perfect for entertaining or family meals, and opens directly to the fully fenced backyard that is great for kids, pets, or summer BBQs.The updated kitchen is both functional and beautiful, complete with stainless steel appliances, a modern backsplash, and butcher block countertops that add warmth and character. Upstairs, you'll find three comfortable bedrooms with ample natural light. The unfinished basement is a blank canvas, ready for your personal touch to create the ultimate rec room, home gym, or extra living space. Outside, parking is a dream with a rare 1-car detached garage plus 2 additional side-by-side parking spots, three spaces total! Located in a family-friendly neighbourhood, you're just a short walk to schools, the rec centre, and local parks. Updates: Shingles (2017), Windows (2023), Kitchen reno w/ S/S appliances (2019), Furnace & A/C (2021), Garage door & opener (2020), Front & back doors (2020), Upstairs bath reno (2022) (id:50976)
Property Details
|
MLS® Number
|
W12506654 |
|
Property Type
|
Single Family |
|
Community Name
|
Orangeville |
|
Equipment Type
|
Water Heater |
|
Parking Space Total
|
3 |
|
Rental Equipment Type
|
Water Heater |
Building
|
Bathroom Total
|
2 |
|
Bedrooms Above Ground
|
3 |
|
Bedrooms Total
|
3 |
|
Age
|
16 To 30 Years |
|
Appliances
|
Dishwasher, Dryer, Garage Door Opener, Stove, Window Coverings, Refrigerator |
|
Basement Development
|
Unfinished |
|
Basement Type
|
Full (unfinished) |
|
Construction Style Attachment
|
Detached |
|
Cooling Type
|
Central Air Conditioning |
|
Exterior Finish
|
Brick, Vinyl Siding |
|
Fireplace Present
|
Yes |
|
Flooring Type
|
Laminate, Concrete |
|
Foundation Type
|
Concrete |
|
Half Bath Total
|
1 |
|
Heating Fuel
|
Natural Gas |
|
Heating Type
|
Forced Air |
|
Stories Total
|
2 |
|
Size Interior
|
1,100 - 1,500 Ft2 |
|
Type
|
House |
|
Utility Water
|
Municipal Water |
Parking
Land
|
Acreage
|
No |
|
Sewer
|
Sanitary Sewer |
|
Size Depth
|
101 Ft ,8 In |
|
Size Frontage
|
34 Ft ,6 In |
|
Size Irregular
|
34.5 X 101.7 Ft |
|
Size Total Text
|
34.5 X 101.7 Ft |
Rooms
| Level |
Type |
Length |
Width |
Dimensions |
|
Second Level |
Primary Bedroom |
3 m |
4.11 m |
3 m x 4.11 m |
|
Second Level |
Bedroom 2 |
3 m |
3 m |
3 m x 3 m |
|
Second Level |
Bedroom 3 |
2.72 m |
3 m |
2.72 m x 3 m |
|
Lower Level |
Recreational, Games Room |
5.82 m |
9.65 m |
5.82 m x 9.65 m |
|
Main Level |
Kitchen |
2.46 m |
4.14 m |
2.46 m x 4.14 m |
|
Main Level |
Dining Room |
2.72 m |
3.59 m |
2.72 m x 3.59 m |
|
Main Level |
Living Room |
3.28 m |
4.04 m |
3.28 m x 4.04 m |
https://www.realtor.ca/real-estate/29064705/304-dogwood-street-orangeville-orangeville



