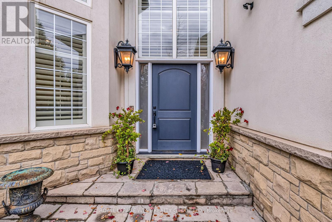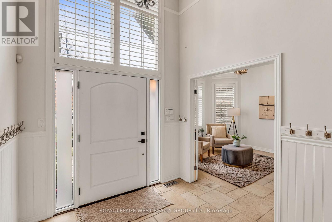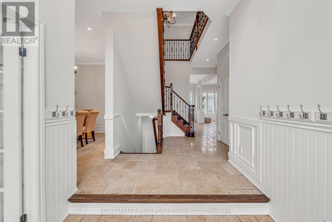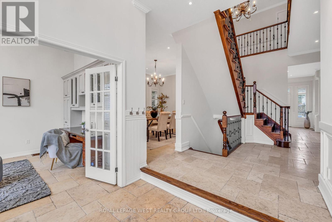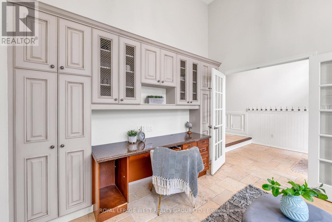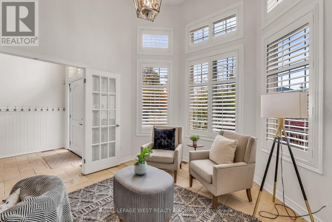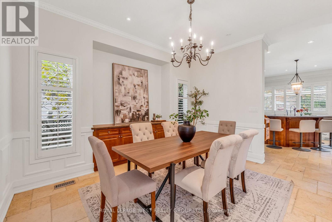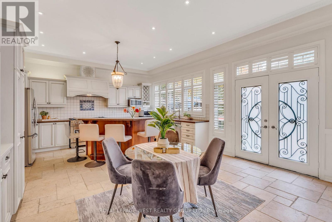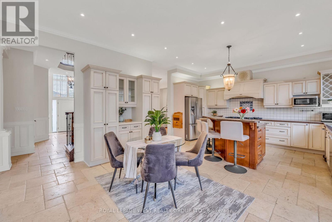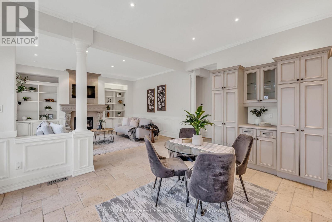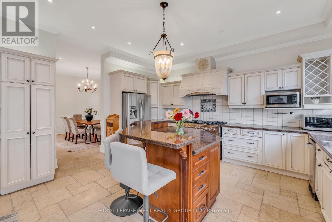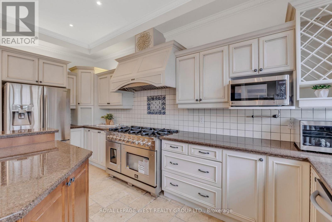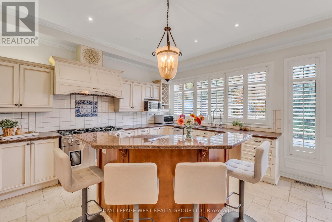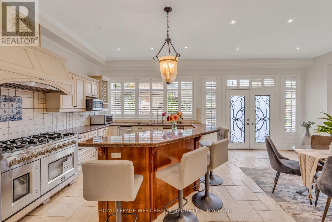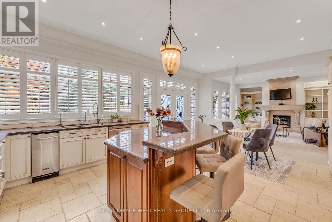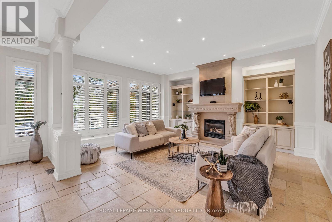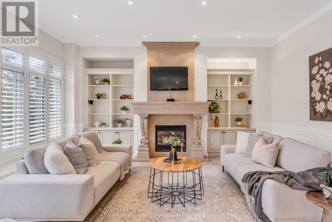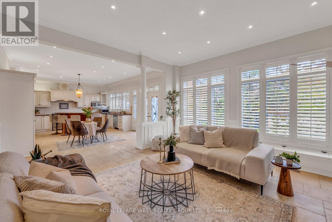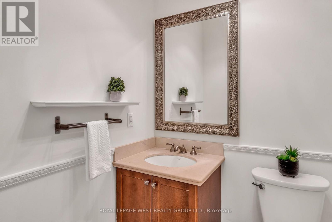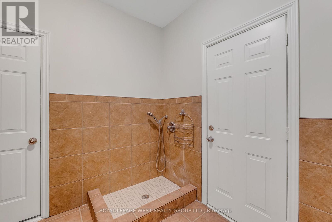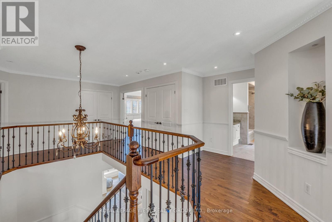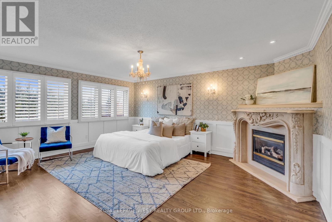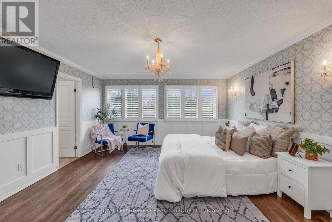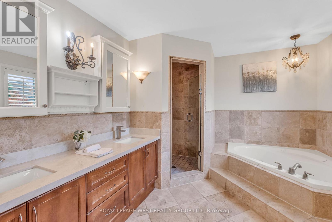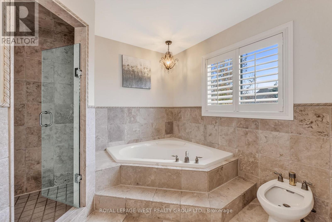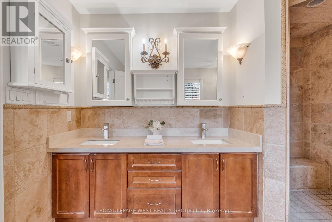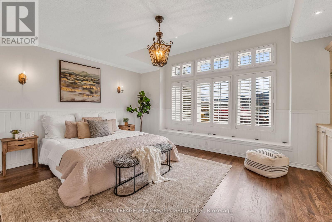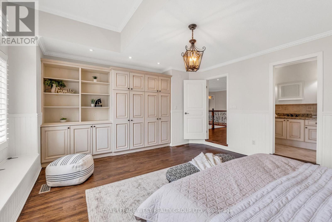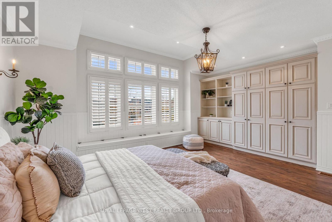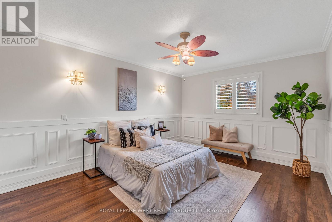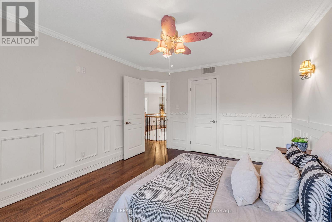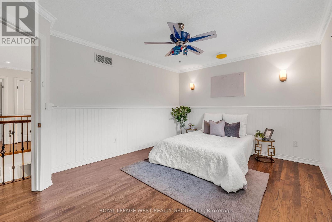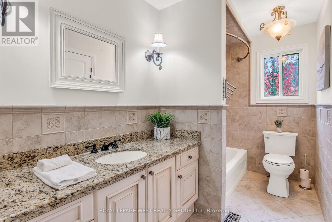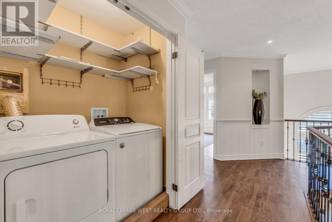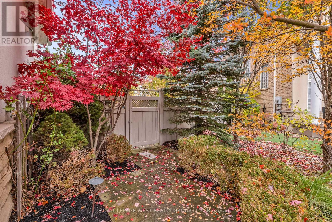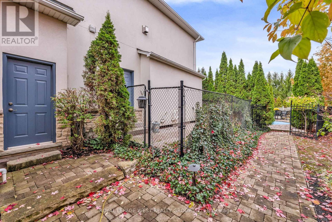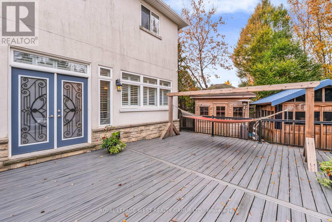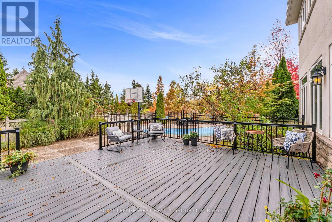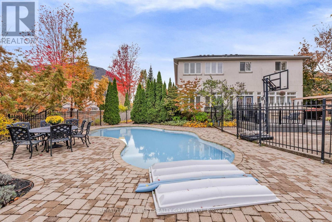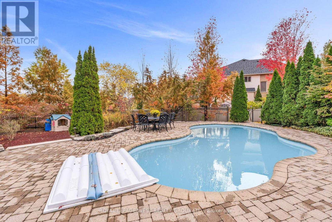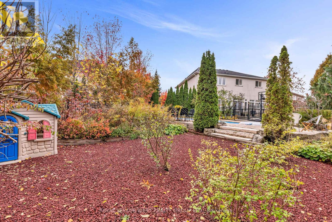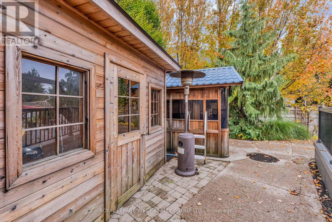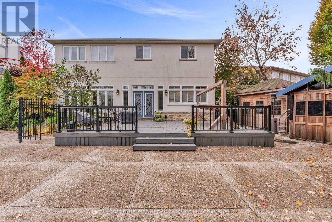4 Bedroom
3 Bathroom
3,000 - 3,500 ft2
Fireplace
Inground Pool
Central Air Conditioning
Forced Air
$1,650,000
Welcome to 35 Playfair Court, nestled in one of Ancaster's most sought-after and family-friendly neighbourhoods. this stunning home offers over 3,000 sq. ft. of elegant above-ground living space witha bright, open-concept layout designed for comfort and entertaining. the expansive kitchen is the heart of the home - perfect for hosting family gatherings or dinner parties. Step outside to your private backyard oasis featuring a beautifully landscaped setting with an in-ground pool, relaxing hot tub, spacious deck, and plenty of room for a playground or outdoor activities. Ideally situated close to top-rated schools, scenic parks, conservation areas, golf courses, shops, and convenient highway access - this home truly combines luxury living with everyday convienience. (id:50976)
Open House
This property has open houses!
Starts at:
2:00 pm
Ends at:
4:00 pm
Starts at:
2:00 pm
Ends at:
4:00 pm
Property Details
|
MLS® Number
|
X12506568 |
|
Property Type
|
Single Family |
|
Community Name
|
Ancaster |
|
Equipment Type
|
Water Heater |
|
Features
|
Trash Compactor, Sump Pump |
|
Parking Space Total
|
6 |
|
Pool Type
|
Inground Pool |
|
Rental Equipment Type
|
Water Heater |
Building
|
Bathroom Total
|
3 |
|
Bedrooms Above Ground
|
4 |
|
Bedrooms Total
|
4 |
|
Age
|
16 To 30 Years |
|
Appliances
|
Alarm System, Compactor, Dishwasher, Dryer, Microwave, Stove, Washer, Refrigerator |
|
Basement Development
|
Unfinished |
|
Basement Type
|
N/a (unfinished) |
|
Construction Style Attachment
|
Detached |
|
Cooling Type
|
Central Air Conditioning |
|
Exterior Finish
|
Stucco |
|
Fireplace Present
|
Yes |
|
Flooring Type
|
Ceramic, Hardwood |
|
Foundation Type
|
Unknown |
|
Half Bath Total
|
1 |
|
Heating Fuel
|
Natural Gas |
|
Heating Type
|
Forced Air |
|
Stories Total
|
2 |
|
Size Interior
|
3,000 - 3,500 Ft2 |
|
Type
|
House |
|
Utility Power
|
Generator |
|
Utility Water
|
Municipal Water |
Parking
Land
|
Acreage
|
No |
|
Sewer
|
Sanitary Sewer |
|
Size Depth
|
171 Ft ,10 In |
|
Size Frontage
|
42 Ft |
|
Size Irregular
|
42 X 171.9 Ft |
|
Size Total Text
|
42 X 171.9 Ft |
Rooms
| Level |
Type |
Length |
Width |
Dimensions |
|
Second Level |
Primary Bedroom |
5.38 m |
4.39 m |
5.38 m x 4.39 m |
|
Second Level |
Bedroom 2 |
5.11 m |
4.22 m |
5.11 m x 4.22 m |
|
Second Level |
Bedroom 3 |
4.34 m |
3.35 m |
4.34 m x 3.35 m |
|
Second Level |
Bedroom 4 |
4.32 m |
3.43 m |
4.32 m x 3.43 m |
|
Main Level |
Family Room |
5.33 m |
4.78 m |
5.33 m x 4.78 m |
|
Main Level |
Kitchen |
6.83 m |
5.11 m |
6.83 m x 5.11 m |
|
Main Level |
Dining Room |
4.19 m |
3.71 m |
4.19 m x 3.71 m |
|
Main Level |
Office |
3.63 m |
3.25 m |
3.63 m x 3.25 m |
https://www.realtor.ca/real-estate/29064489/35-playfair-court-hamilton-ancaster-ancaster




