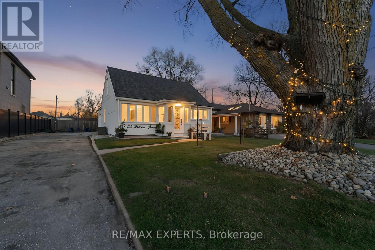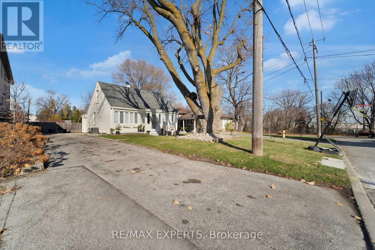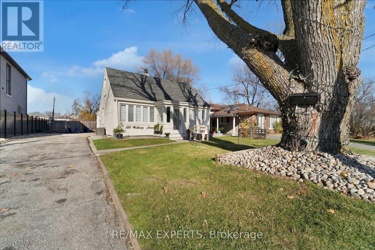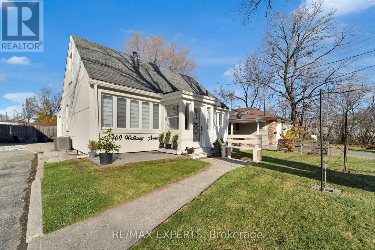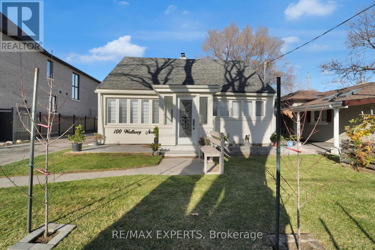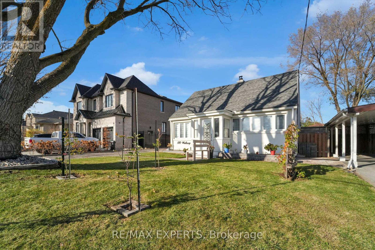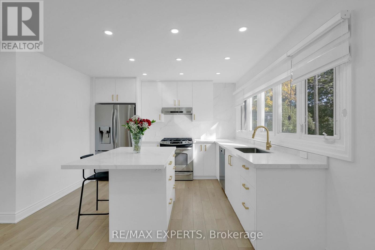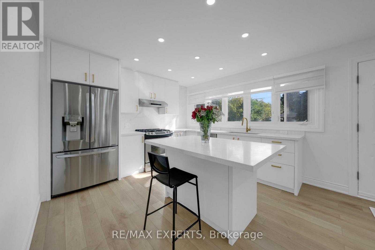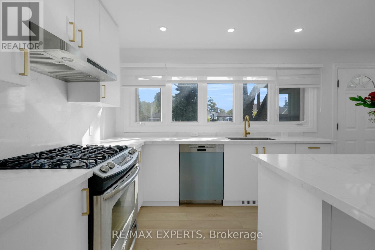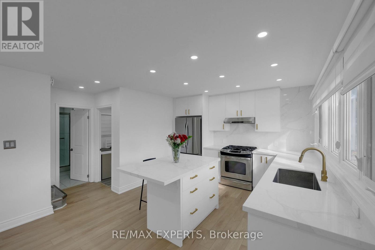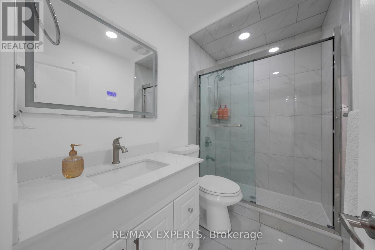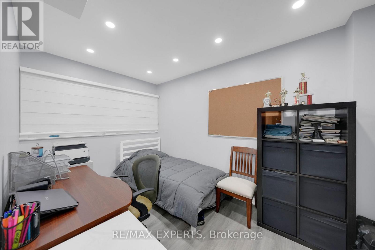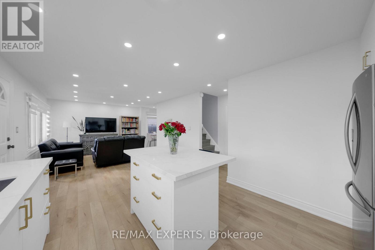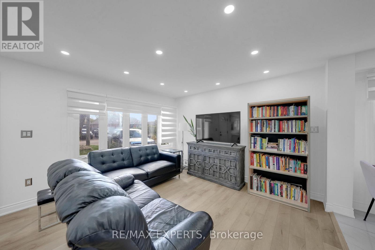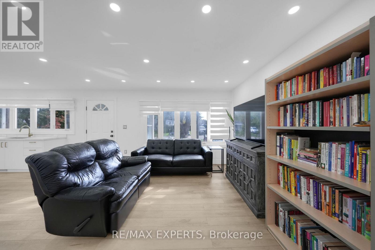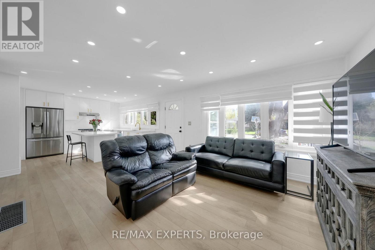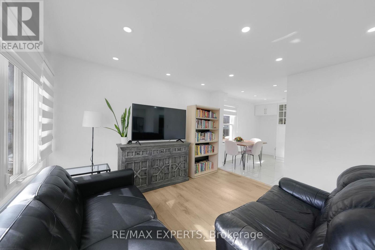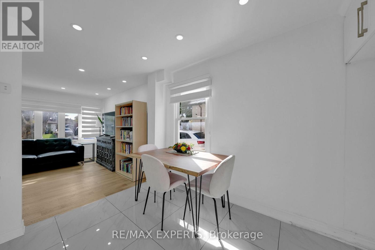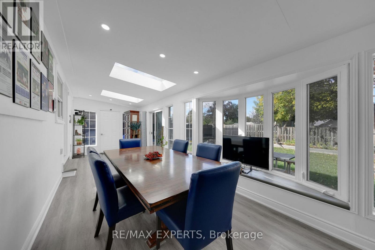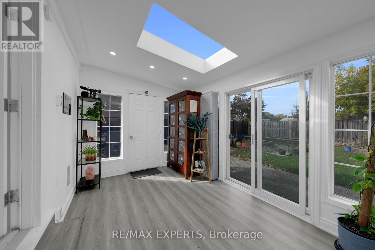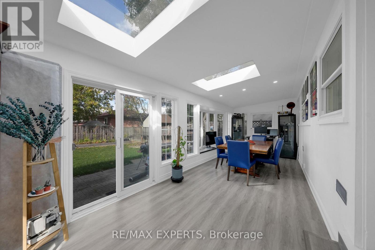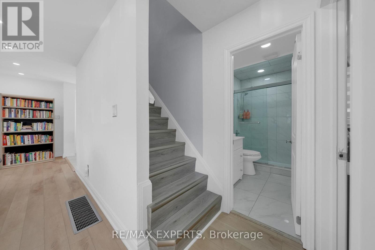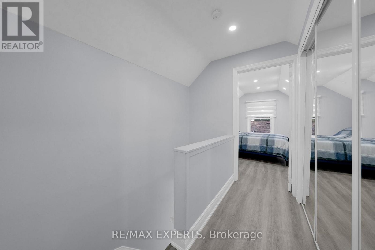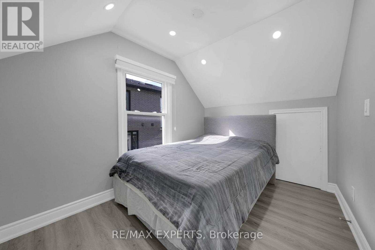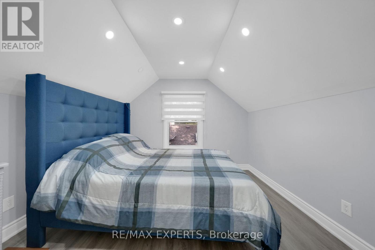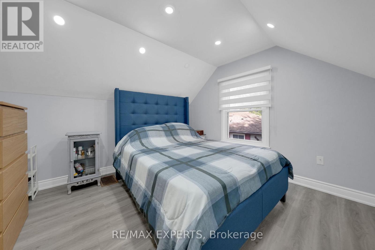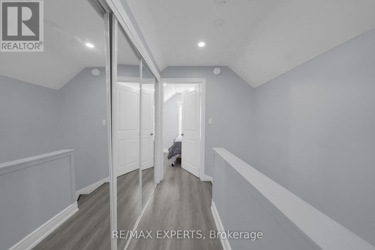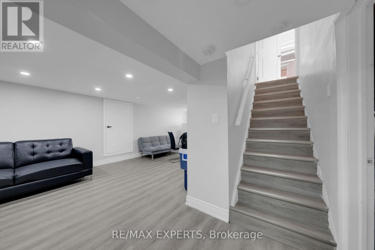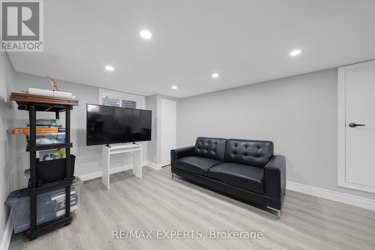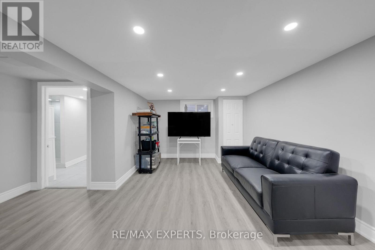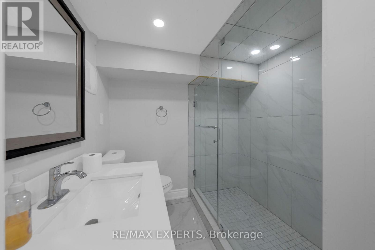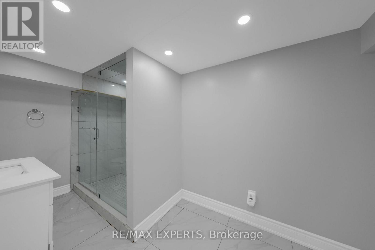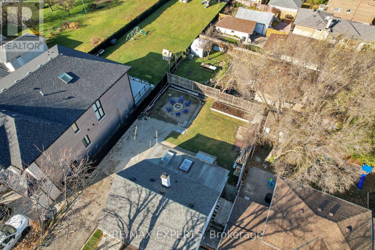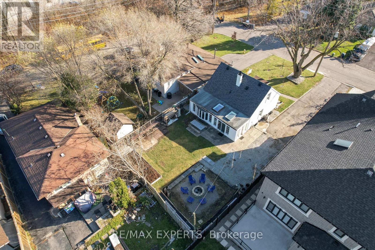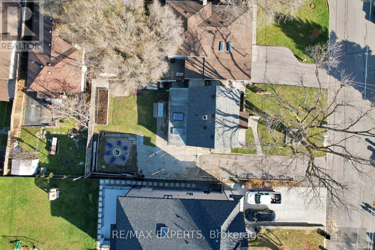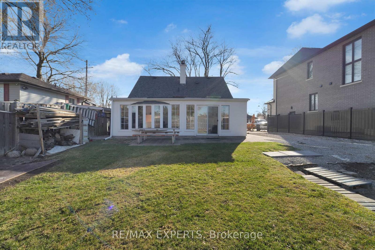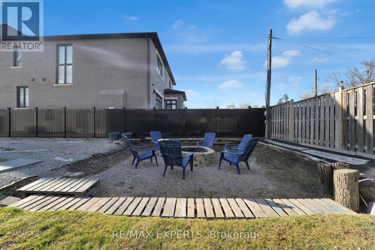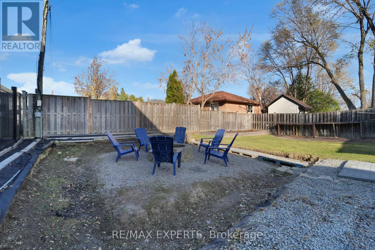3 Bedroom
2 Bathroom
700 - 1,100 ft2
Central Air Conditioning
Forced Air
$1,099,999
Welcome to 100 Wallasey Avenue - A Rare Opportunity in Humberlea. Step into this beautifully updated detached 1.5-storey home, nestled on a generous 54 x 113 ft lot in one of Toronto's most sought-after communities. With over $70,000 in recent renovations, including a custom kitchen and new flooring on the main level, this property offers comfort, flexibility, and long-term potential. Features for End Users: 3 spacious bedrooms, 2 full bathrooms, Expansive sunroom filled with natural light, Finished basement for added living space, a 20x20 garage footing with 4 ft foundation-ready for future build, Private backyard with firepit and 4-cardriveway parking. Investor & Multi-Family Potential: This unique layout allows for easy conversion into a multi-family home with minimal updates. Live in one unit and rent the other, or rent both for strong cash flow. Builders & Visionaries: Surrounded by luxury homes, this is your chance to build a custom residence in a thriving, upscale neighbourhood. Prime Location Close to top-rated schools, major highways, public transit, parks, places of worship, and Crossroads Smart Centres-everything you need is within reach. This isn't just a listing-it's a launchpad. Whether you're buying to live, invest, or build, 100 Wallasey Ave delivers value, versatility, and vision. Come see it for yourself. (id:50976)
Property Details
|
MLS® Number
|
W12508100 |
|
Property Type
|
Single Family |
|
Community Name
|
Humberlea-Pelmo Park W5 |
|
Equipment Type
|
Water Heater |
|
Parking Space Total
|
4 |
|
Rental Equipment Type
|
Water Heater |
Building
|
Bathroom Total
|
2 |
|
Bedrooms Above Ground
|
3 |
|
Bedrooms Total
|
3 |
|
Appliances
|
Window Coverings |
|
Basement Development
|
Finished |
|
Basement Type
|
N/a (finished) |
|
Construction Style Attachment
|
Detached |
|
Cooling Type
|
Central Air Conditioning |
|
Exterior Finish
|
Stucco |
|
Foundation Type
|
Concrete |
|
Heating Fuel
|
Natural Gas |
|
Heating Type
|
Forced Air |
|
Stories Total
|
2 |
|
Size Interior
|
700 - 1,100 Ft2 |
|
Type
|
House |
|
Utility Water
|
Municipal Water |
Parking
Land
|
Acreage
|
No |
|
Sewer
|
Sanitary Sewer |
|
Size Depth
|
113 Ft ,9 In |
|
Size Frontage
|
54 Ft ,3 In |
|
Size Irregular
|
54.3 X 113.8 Ft |
|
Size Total Text
|
54.3 X 113.8 Ft |
|
Zoning Description
|
Residential |
Rooms
| Level |
Type |
Length |
Width |
Dimensions |
|
Second Level |
Primary Bedroom |
|
|
Measurements not available |
|
Second Level |
Bedroom 2 |
|
|
Measurements not available |
|
Main Level |
Kitchen |
|
|
Measurements not available |
|
Main Level |
Living Room |
|
|
Measurements not available |
|
Main Level |
Dining Room |
|
|
Measurements not available |
|
Main Level |
Bedroom 3 |
|
|
Measurements not available |
|
Main Level |
Sunroom |
|
|
Measurements not available |
https://www.realtor.ca/real-estate/29065950/100-wallasey-avenue-toronto-humberlea-pelmo-park-humberlea-pelmo-park-w5



