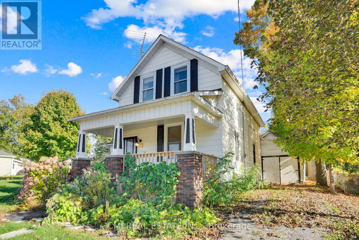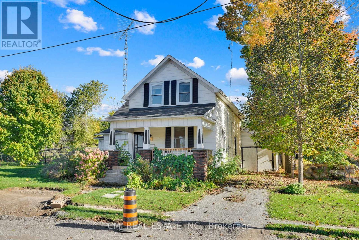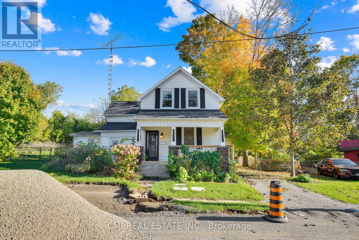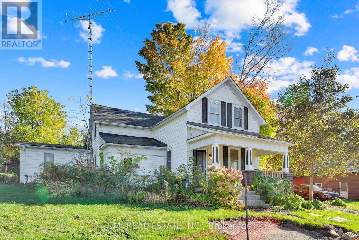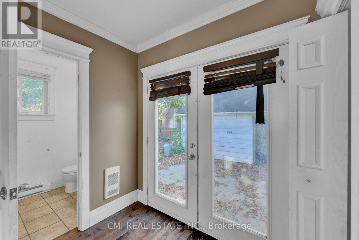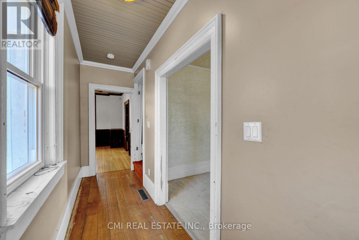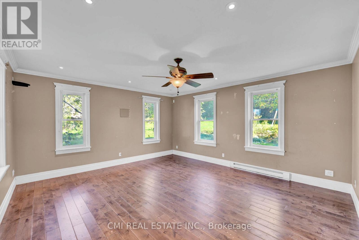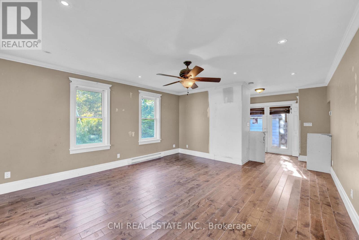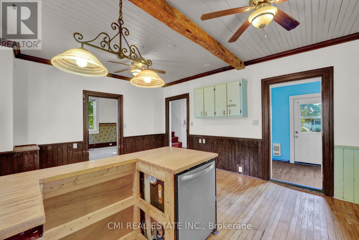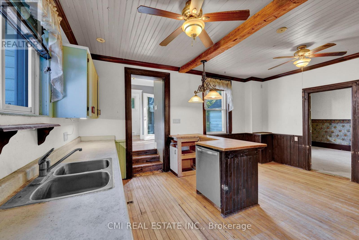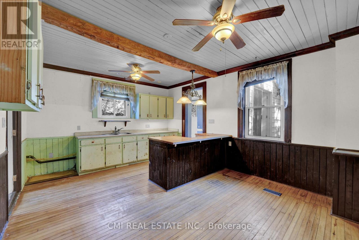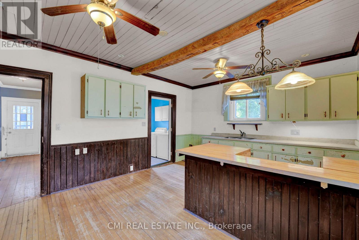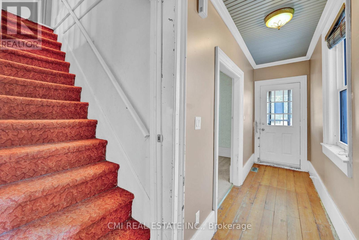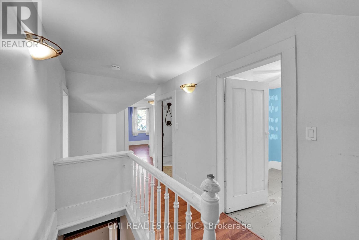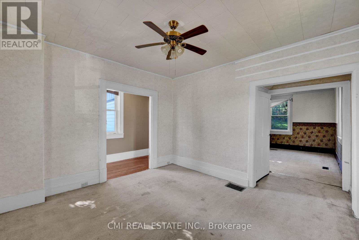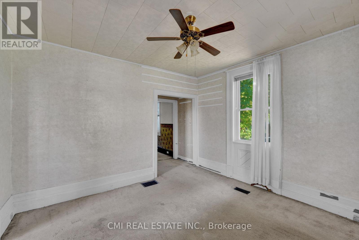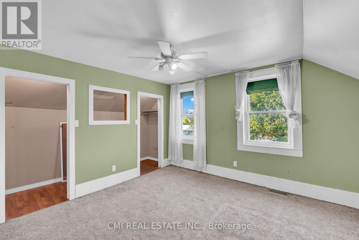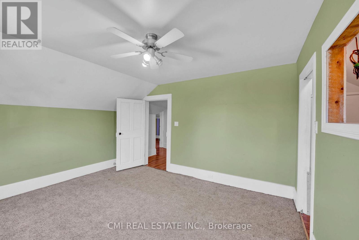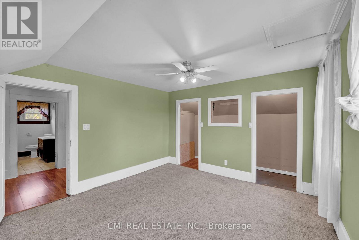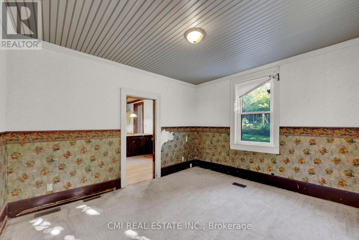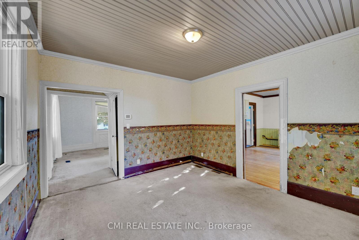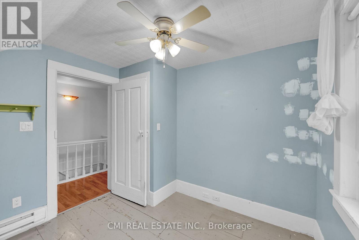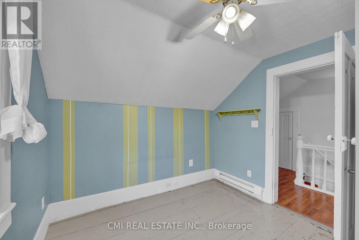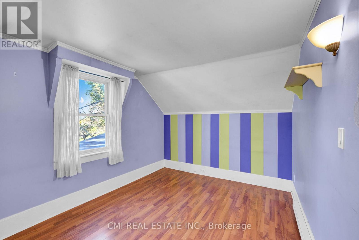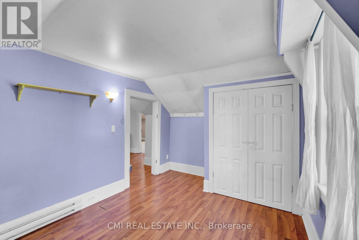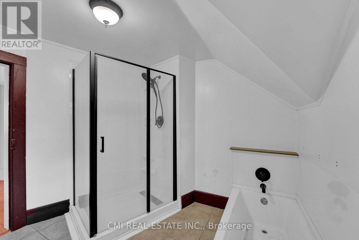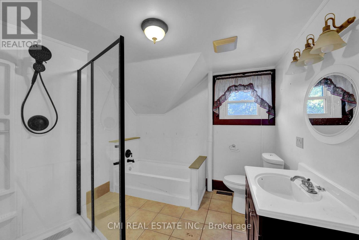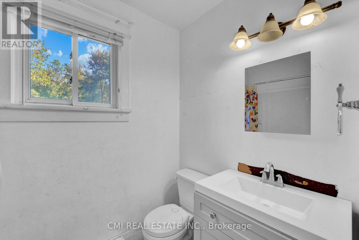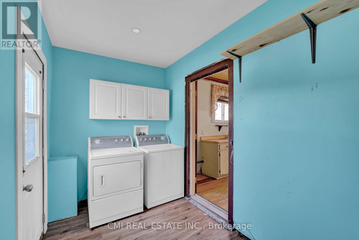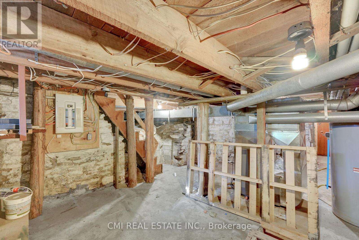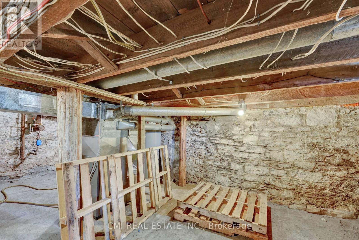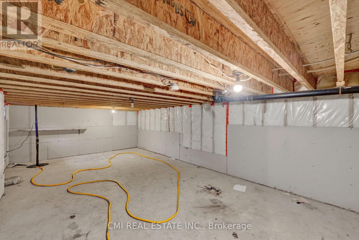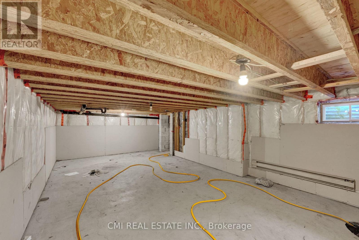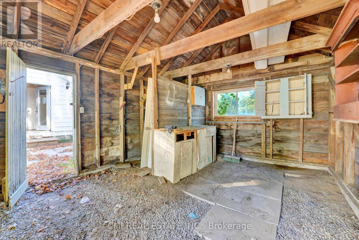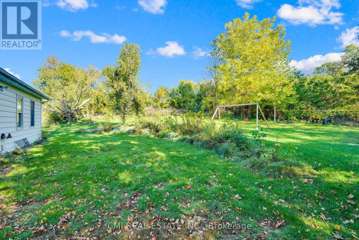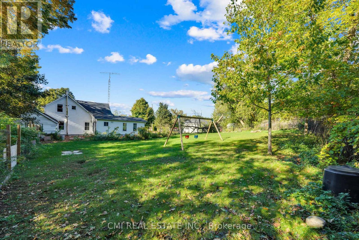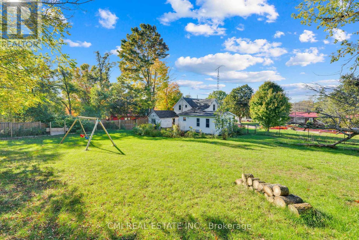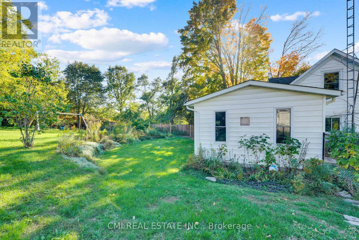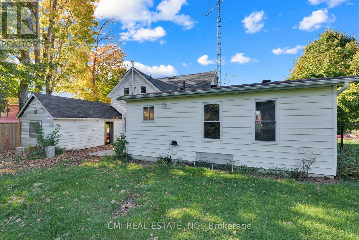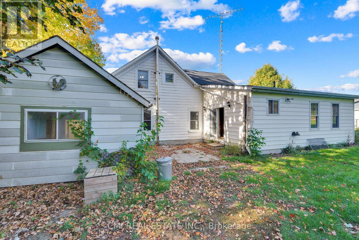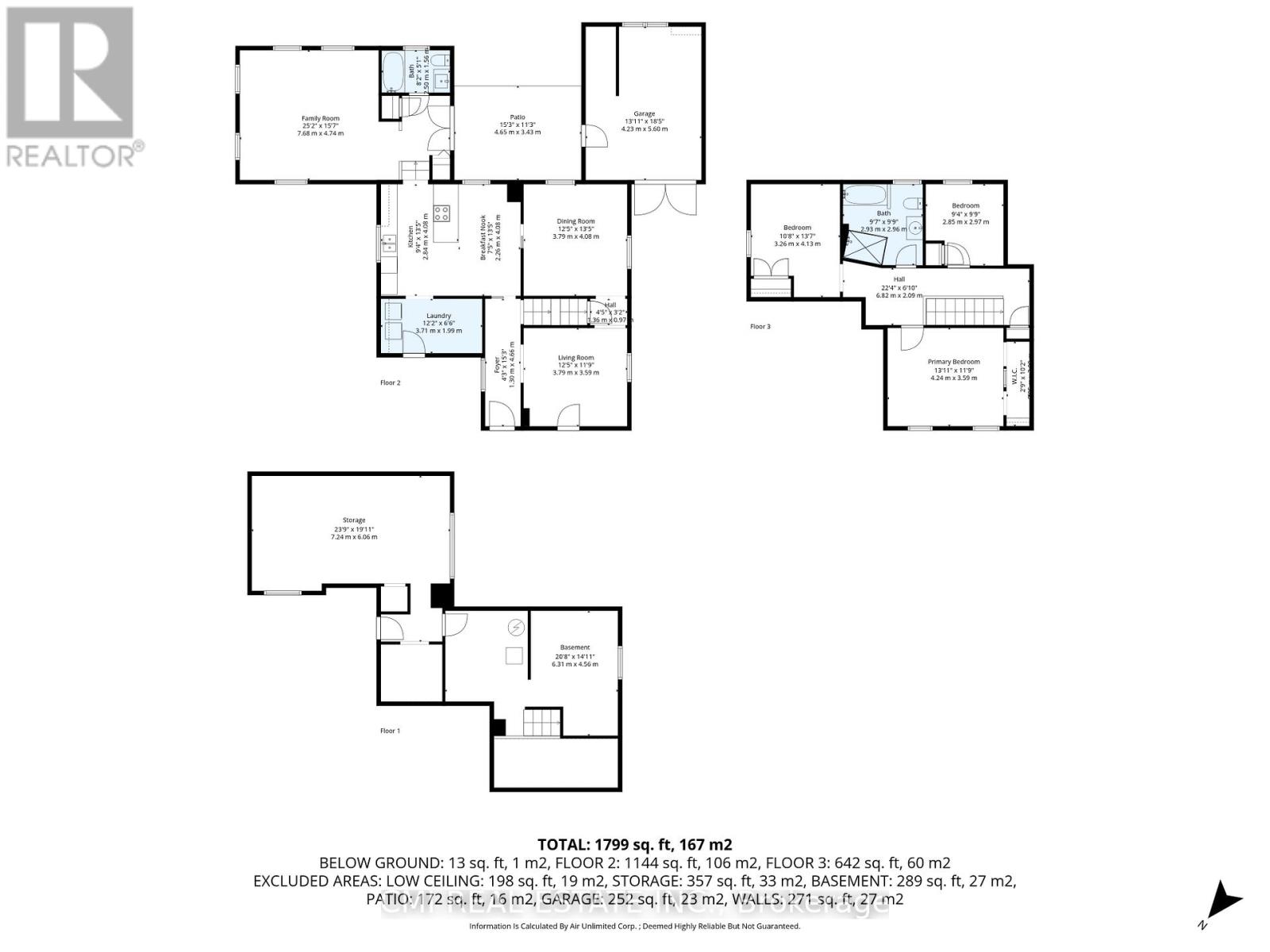3 Bedroom
2 Bathroom
1,500 - 2,000 ft2
None
Forced Air
$429,000
Seize this fantastic opportunity to own a detached one-and-a-half-story bungalow in the highly sought-after Norwood community. The main floor boasts a spacious and flexible layout, featuring a large living room, family room, separate dining room, and a generous kitchen with a breakfast nook, plus convenient laundry. Upstairs, you'll find three spacious bedrooms and a five-piece bath. Step outside to a large patio-accessible from the family room, dining room, and kitchen-leading to a huge backyard perfect for all your summer activities. With a little TLC, this house will become your dream home! Located just minutes from major highways, schools, parks, shopping, and all Norwood amenities. Don't miss out on this prime location! (id:50976)
Property Details
|
MLS® Number
|
X12507796 |
|
Property Type
|
Single Family |
|
Community Name
|
Norwood |
|
Equipment Type
|
Water Heater |
|
Parking Space Total
|
3 |
|
Rental Equipment Type
|
Water Heater |
Building
|
Bathroom Total
|
2 |
|
Bedrooms Above Ground
|
3 |
|
Bedrooms Total
|
3 |
|
Basement Development
|
Unfinished |
|
Basement Type
|
N/a (unfinished) |
|
Construction Style Attachment
|
Detached |
|
Cooling Type
|
None |
|
Exterior Finish
|
Hardboard, Vinyl Siding |
|
Foundation Type
|
Concrete, Stone |
|
Heating Fuel
|
Natural Gas |
|
Heating Type
|
Forced Air |
|
Stories Total
|
2 |
|
Size Interior
|
1,500 - 2,000 Ft2 |
|
Type
|
House |
|
Utility Water
|
Municipal Water |
Parking
Land
|
Acreage
|
No |
|
Sewer
|
Sanitary Sewer |
|
Size Depth
|
226 Ft |
|
Size Frontage
|
123 Ft ,9 In |
|
Size Irregular
|
123.8 X 226 Ft |
|
Size Total Text
|
123.8 X 226 Ft |
|
Zoning Description
|
R1 |
Rooms
| Level |
Type |
Length |
Width |
Dimensions |
|
Second Level |
Bathroom |
2.93 m |
2.96 m |
2.93 m x 2.96 m |
|
Second Level |
Primary Bedroom |
4.24 m |
3.59 m |
4.24 m x 3.59 m |
|
Second Level |
Bedroom 2 |
3.26 m |
4.13 m |
3.26 m x 4.13 m |
|
Second Level |
Bedroom 3 |
2.85 m |
2.97 m |
2.85 m x 2.97 m |
|
Main Level |
Foyer |
1.3 m |
4.66 m |
1.3 m x 4.66 m |
|
Main Level |
Living Room |
3.79 m |
3.59 m |
3.79 m x 3.59 m |
|
Main Level |
Dining Room |
3.79 m |
4.08 m |
3.79 m x 4.08 m |
|
Main Level |
Kitchen |
5.06 m |
4.08 m |
5.06 m x 4.08 m |
|
Main Level |
Family Room |
7.68 m |
4.74 m |
7.68 m x 4.74 m |
|
Main Level |
Bathroom |
2.5 m |
1.56 m |
2.5 m x 1.56 m |
|
Main Level |
Laundry Room |
3.71 m |
1.99 m |
3.71 m x 1.99 m |
https://www.realtor.ca/real-estate/29065722/27-wellington-street-asphodel-norwood-norwood-norwood



