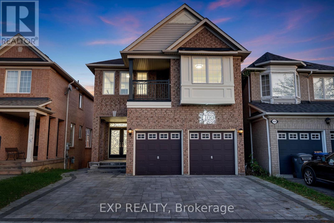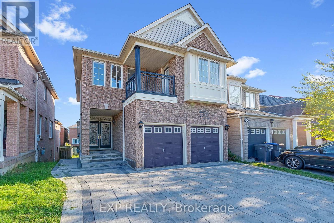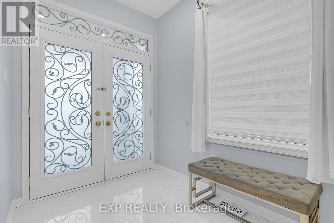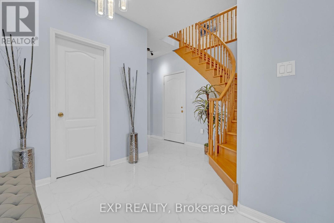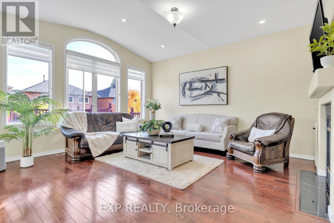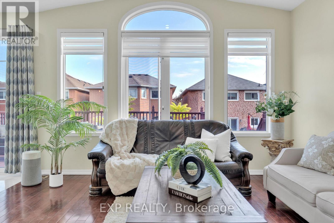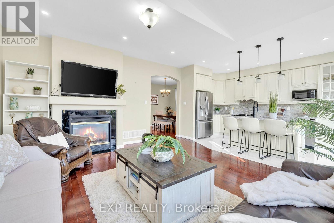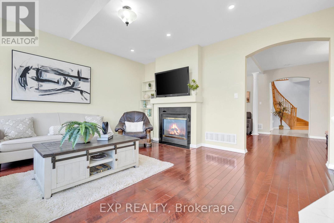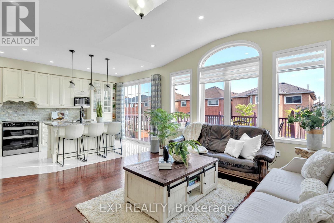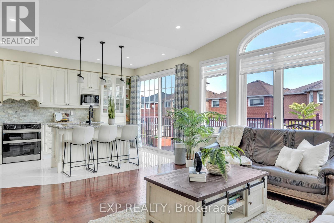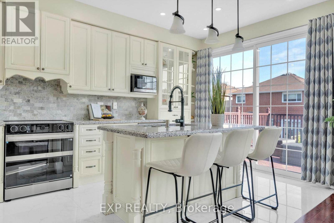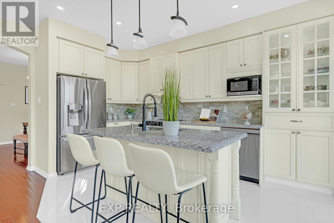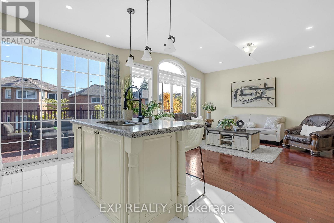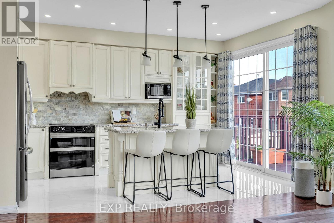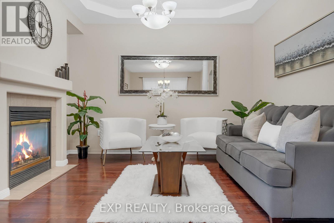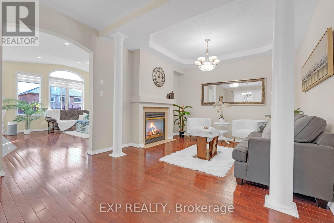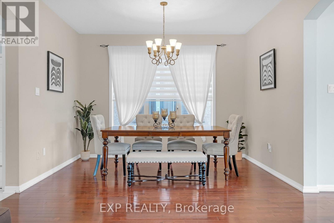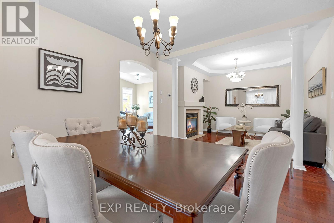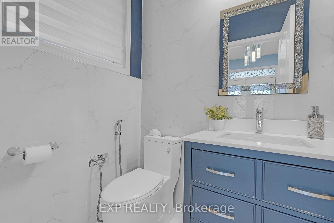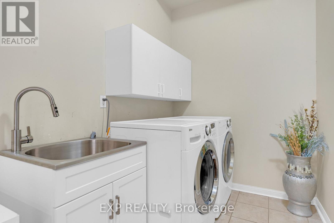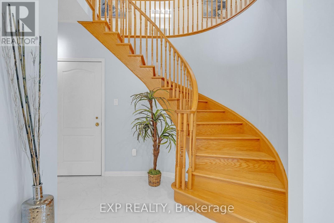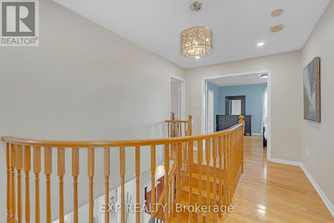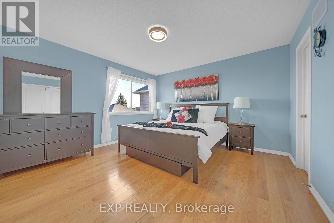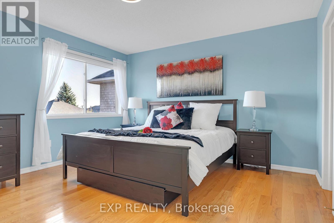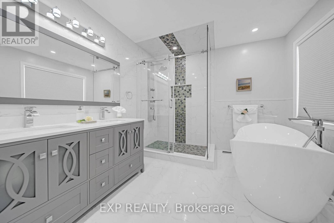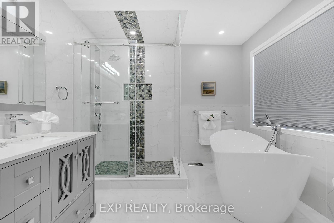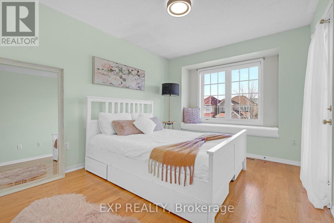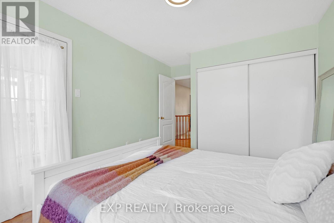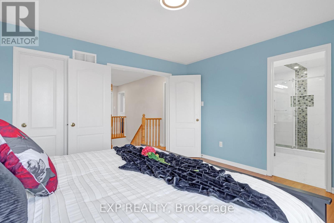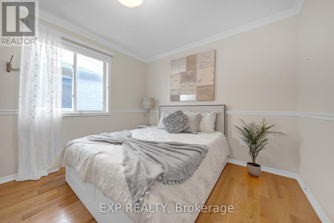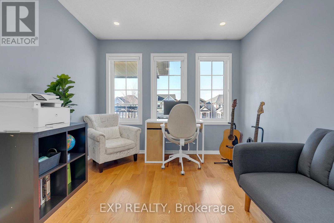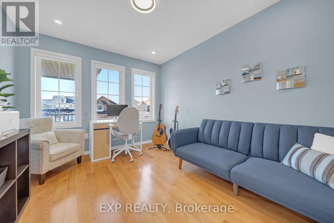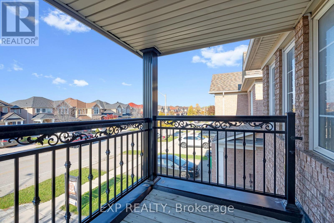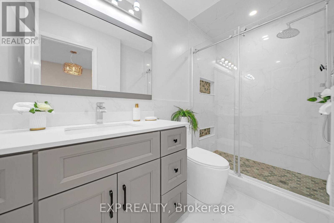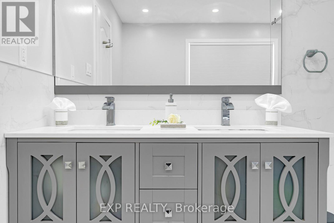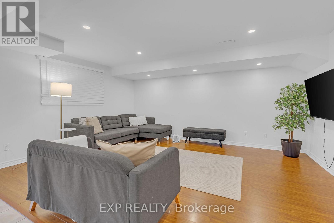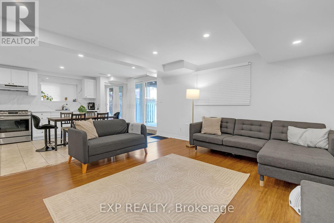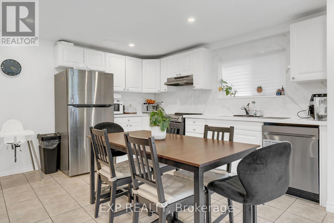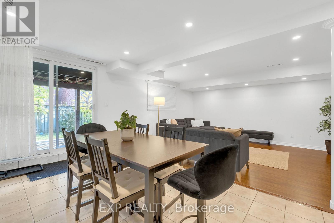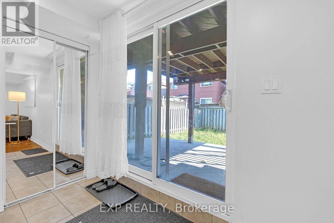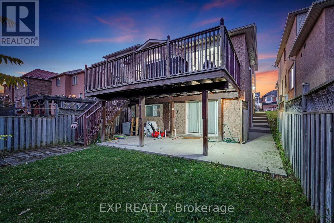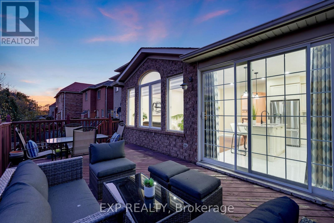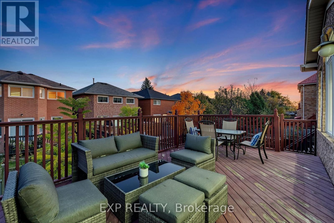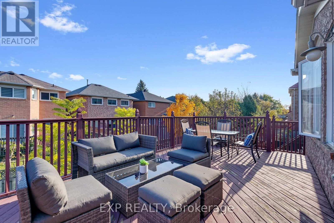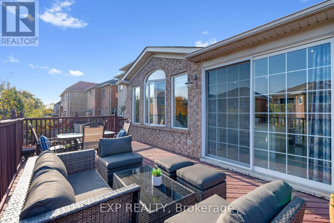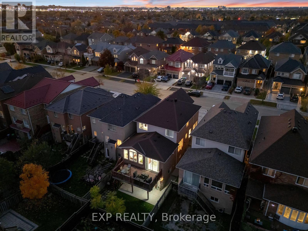6 Bedroom
4 Bathroom
2,000 - 2,500 ft2
Fireplace
Central Air Conditioning
Forced Air
$1,379,888
Welcome to 1400 Duval Drive - a rare find featuring a fully finished walkout basement with a separate entrance, offering bright, versatile space ideal for extended family or potential rental income.Located in the heart of Mississauga's sought-after Heartland community, this beautifully upgraded 4+2 bedroom, 4-bath detached home blends modern comfort with timeless design. Step through the double-door entrance into a grand foyer that opens to a spacious, sun-filled family room overlooking the backyard.The chef's kitchen has been fully renovated with stainless-steel appliances, a large island, and a double-sided natural gas fireplace shared with the elegant living and dining rooms - perfect for entertaining or cozy evenings in. With 9-ft ceilings, pot lights, and refined lighting throughout the main level, every detail has been thoughtfully updated. Upstairs, a stunning staircase leads to four spacious bedrooms, including a primary suite with a renovated ensuite bath and a private balcony off the second bedroom. Modern, spacious, and move-in ready, this home offers the perfect combination of family living and smart investment potential - all just minutes from Heartland Town Centre, Highways 401 & 403, and top-rated Rick Hansen S/School. (id:50976)
Property Details
|
MLS® Number
|
W12507910 |
|
Property Type
|
Single Family |
|
Community Name
|
East Credit |
|
Amenities Near By
|
Golf Nearby, Park, Public Transit, Schools |
|
Community Features
|
Community Centre |
|
Equipment Type
|
Water Heater |
|
Features
|
Carpet Free |
|
Parking Space Total
|
5 |
|
Rental Equipment Type
|
Water Heater |
Building
|
Bathroom Total
|
4 |
|
Bedrooms Above Ground
|
4 |
|
Bedrooms Below Ground
|
2 |
|
Bedrooms Total
|
6 |
|
Amenities
|
Fireplace(s) |
|
Appliances
|
Central Vacuum, Range |
|
Basement Development
|
Finished |
|
Basement Features
|
Separate Entrance, Walk Out |
|
Basement Type
|
N/a (finished), N/a, N/a |
|
Construction Style Attachment
|
Detached |
|
Cooling Type
|
Central Air Conditioning |
|
Exterior Finish
|
Brick |
|
Fireplace Present
|
Yes |
|
Fireplace Total
|
1 |
|
Flooring Type
|
Laminate, Ceramic, Hardwood, Porcelain Tile |
|
Foundation Type
|
Concrete |
|
Half Bath Total
|
1 |
|
Heating Fuel
|
Natural Gas |
|
Heating Type
|
Forced Air |
|
Stories Total
|
2 |
|
Size Interior
|
2,000 - 2,500 Ft2 |
|
Type
|
House |
|
Utility Water
|
Municipal Water |
Parking
Land
|
Acreage
|
No |
|
Land Amenities
|
Golf Nearby, Park, Public Transit, Schools |
|
Sewer
|
Sanitary Sewer |
|
Size Depth
|
109 Ft ,8 In |
|
Size Frontage
|
32 Ft |
|
Size Irregular
|
32 X 109.7 Ft |
|
Size Total Text
|
32 X 109.7 Ft |
Rooms
| Level |
Type |
Length |
Width |
Dimensions |
|
Second Level |
Primary Bedroom |
4.15 m |
3.95 m |
4.15 m x 3.95 m |
|
Second Level |
Bedroom 2 |
3.52 m |
3.05 m |
3.52 m x 3.05 m |
|
Second Level |
Bedroom 3 |
3.66 m |
3.05 m |
3.66 m x 3.05 m |
|
Second Level |
Bedroom 4 |
3.66 m |
3.05 m |
3.66 m x 3.05 m |
|
Basement |
Bedroom |
|
|
Measurements not available |
|
Basement |
Living Room |
|
|
Measurements not available |
|
Basement |
Kitchen |
|
|
Measurements not available |
|
Basement |
Laundry Room |
|
|
Measurements not available |
|
Basement |
Bedroom 5 |
|
|
Measurements not available |
|
Main Level |
Family Room |
4.84 m |
4.24 m |
4.84 m x 4.24 m |
|
Main Level |
Living Room |
3.64 m |
3.34 m |
3.64 m x 3.34 m |
|
Main Level |
Dining Room |
3.95 m |
3.64 m |
3.95 m x 3.64 m |
|
Main Level |
Kitchen |
4.84 m |
3.05 m |
4.84 m x 3.05 m |
Utilities
|
Cable
|
Available |
|
Electricity
|
Available |
|
Sewer
|
Available |
https://www.realtor.ca/real-estate/29065679/1400-duval-drive-s-mississauga-east-credit-east-credit



