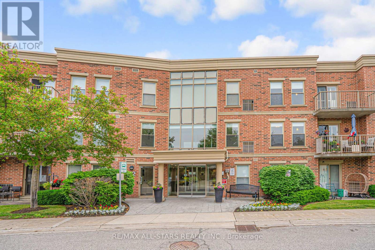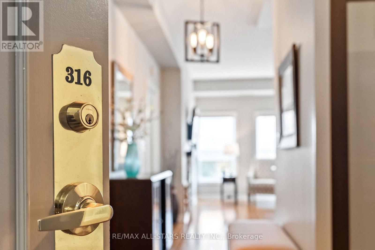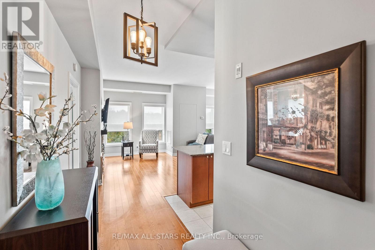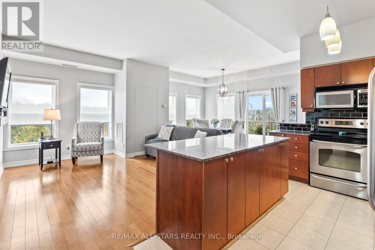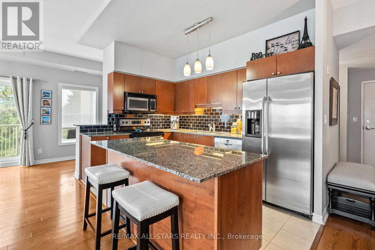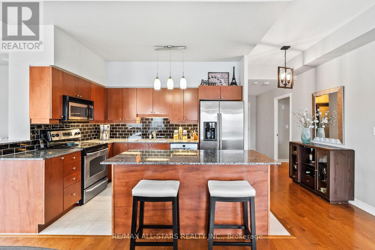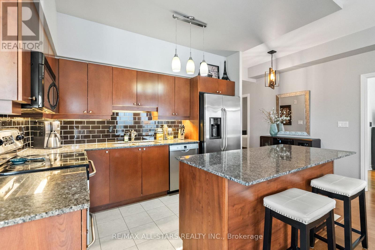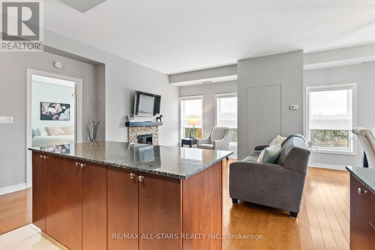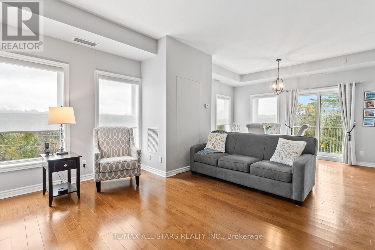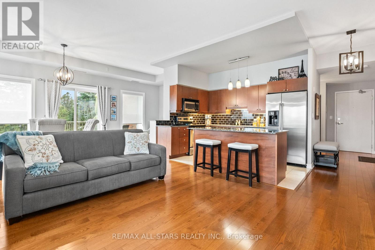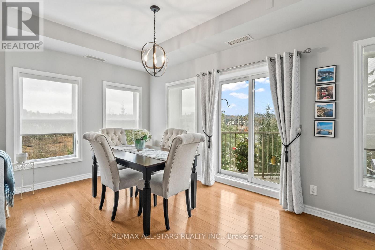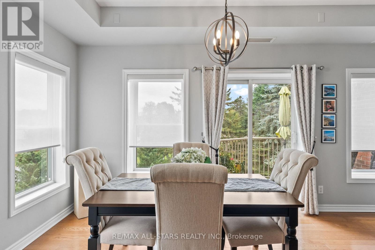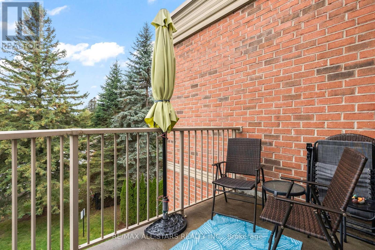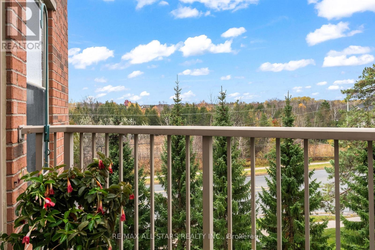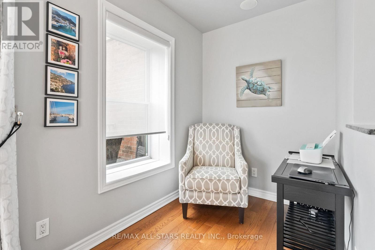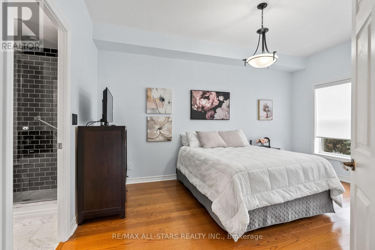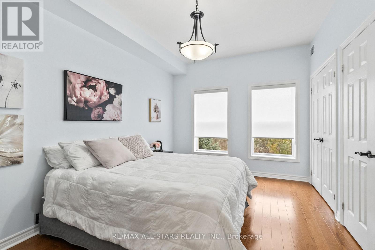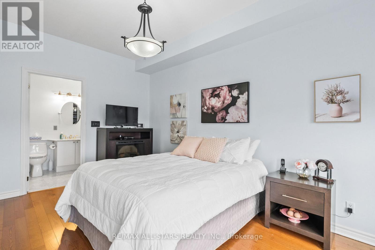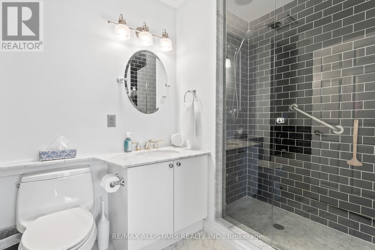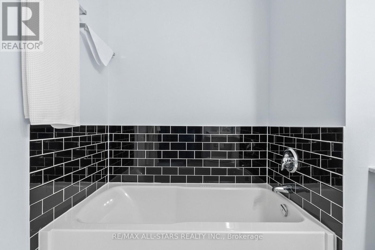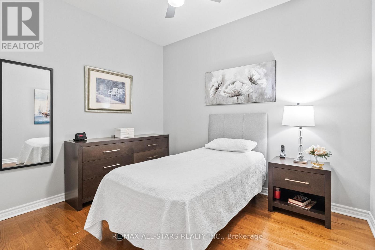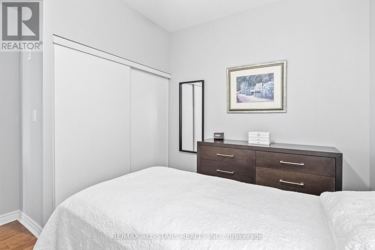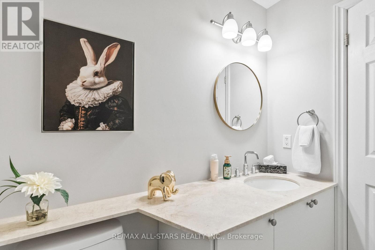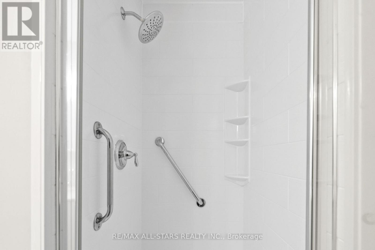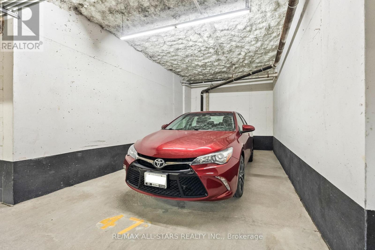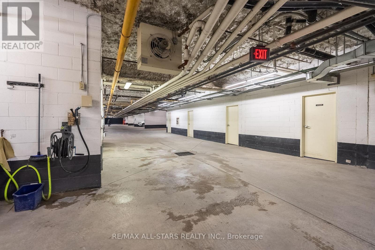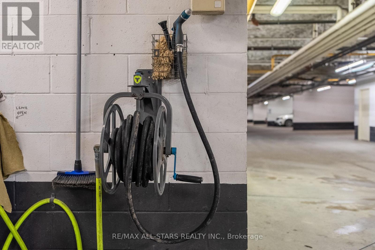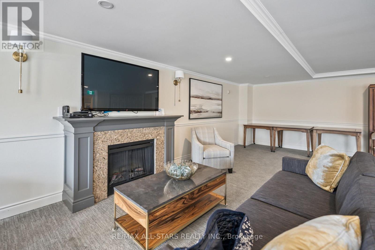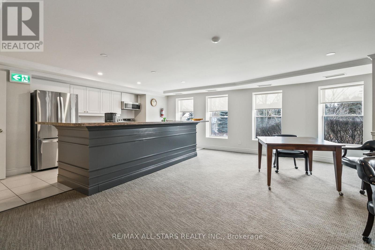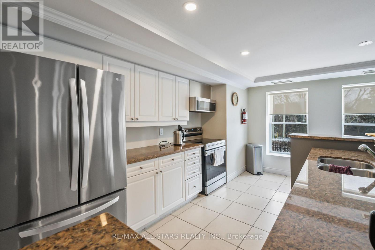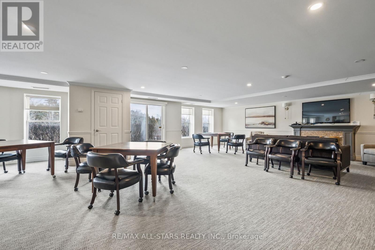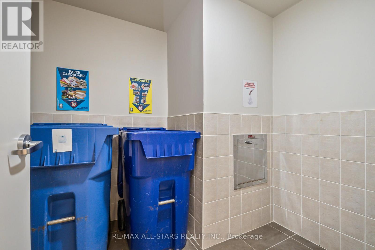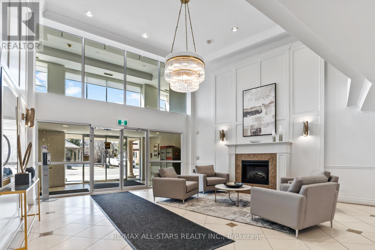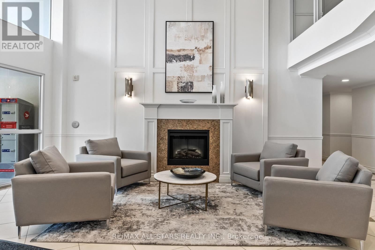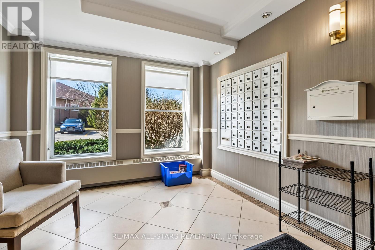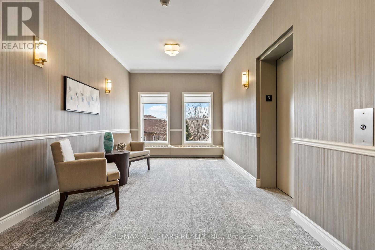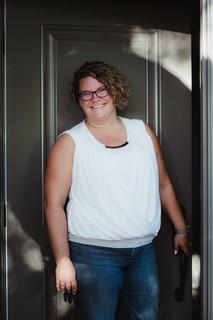2 Bedroom
2 Bathroom
1,000 - 1,199 ft2
Fireplace
Forced Air
$719,900Maintenance, Water, Common Area Maintenance, Insurance
$767.95 Monthly
Welcome to Bridgewater Condominiums! This beautifully maintained 3rd-floor corner unit offers 1,131 sq. ft. (per MPAC) of stylish, comfortable living with 9' ceilings, two bedrooms, and two full baths. Enjoy the convenience of two deeded underground storage lockers and a premium, wide parking space with walls on each side. Condo fees of $767.95 include water (including hot water) and common elements.Step inside the Unit to a spacious foyer featuring a stylish sliding door for pantry storage and a front hall closet. The warm, inviting kitchen boasts granite countertops, a black subway tile backsplash, and stainless steel appliances (Dishwasher 2022). The bright eat-in dining area and cozy reading nook are filled with natural light from large windows and a patio slider leading to your private balcony. The open living area features an electric fireplace, perfect for relaxing or entertaining.The large primary suite easily accommodates a king-sized bed and includes two closets, with organizers, and a 4-piece ensuite with a walk-in shower and tub. The second bedroom offers a generous closet, while the updated second full bath (2021) includes a Bath Fitter walk-in shower and in-suite laundry with washer and dryer (2021). Custom roller shades (2020) and abundant storage throughout complete this move-in-ready condo. Bridgewater residents enjoy a lively community with social gatherings and amenities including a grand lobby, secure entrance, party/recreation room with kitchen, car wash and workshop areas, garbage chute on each floor, visitor parking, and a gazebo with BBQ. A rare find offering comfort, community, and convenience-all in one exceptional package! See Features attached to Listing! Rare 2 Storage Units deeded with unit. (id:50976)
Open House
This property has open houses!
Starts at:
1:00 pm
Ends at:
3:00 pm
Property Details
|
MLS® Number
|
N12507912 |
|
Property Type
|
Single Family |
|
Community Name
|
Uxbridge |
|
Amenities Near By
|
Golf Nearby, Hospital, Park |
|
Community Features
|
Pets Allowed With Restrictions |
|
Features
|
Elevator, Balcony, Carpet Free |
|
Parking Space Total
|
1 |
Building
|
Bathroom Total
|
2 |
|
Bedrooms Above Ground
|
2 |
|
Bedrooms Total
|
2 |
|
Age
|
16 To 30 Years |
|
Amenities
|
Car Wash, Party Room, Visitor Parking, Fireplace(s), Storage - Locker |
|
Appliances
|
Garage Door Opener Remote(s), Dishwasher, Dryer, Microwave, Hood Fan, Stove, Washer, Window Coverings, Refrigerator |
|
Basement Type
|
None |
|
Exterior Finish
|
Brick |
|
Fireplace Present
|
Yes |
|
Fireplace Total
|
1 |
|
Heating Fuel
|
Natural Gas |
|
Heating Type
|
Forced Air |
|
Stories Total
|
3 |
|
Size Interior
|
1,000 - 1,199 Ft2 |
|
Type
|
Apartment |
Parking
Land
|
Acreage
|
No |
|
Land Amenities
|
Golf Nearby, Hospital, Park |
|
Surface Water
|
Lake/pond |
Rooms
| Level |
Type |
Length |
Width |
Dimensions |
|
Main Level |
Living Room |
4.18 m |
3.93 m |
4.18 m x 3.93 m |
|
Main Level |
Kitchen |
3.63 m |
2.65 m |
3.63 m x 2.65 m |
|
Main Level |
Dining Room |
2.79 m |
3.94 m |
2.79 m x 3.94 m |
|
Main Level |
Primary Bedroom |
3.48 m |
4.59 m |
3.48 m x 4.59 m |
|
Main Level |
Bedroom 2 |
3.48 m |
3.26 m |
3.48 m x 3.26 m |
https://www.realtor.ca/real-estate/29065638/316-22-james-hill-court-uxbridge-uxbridge



