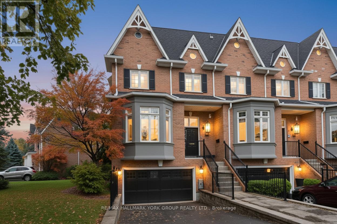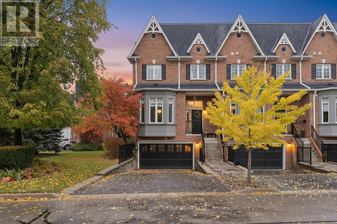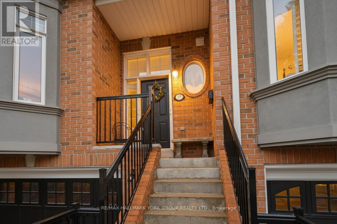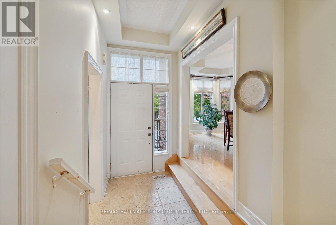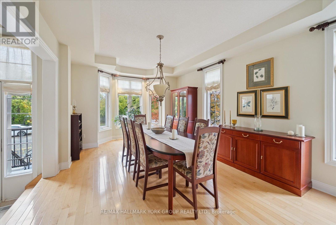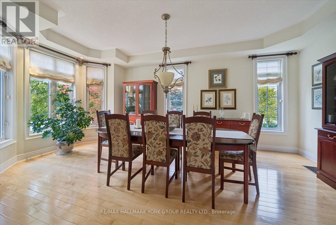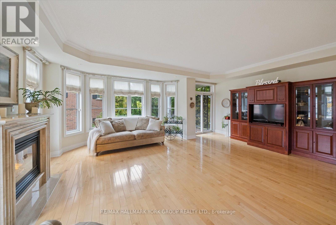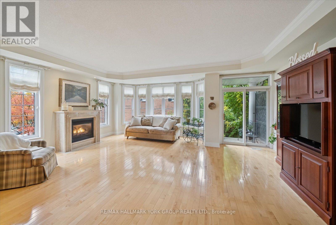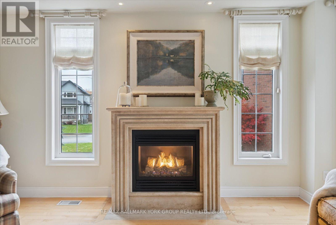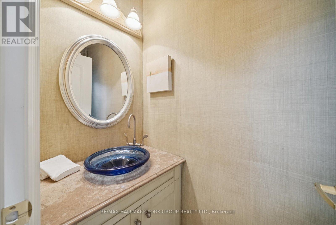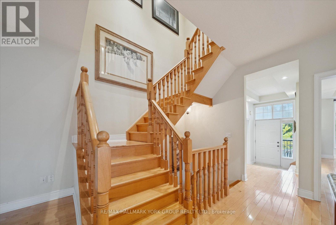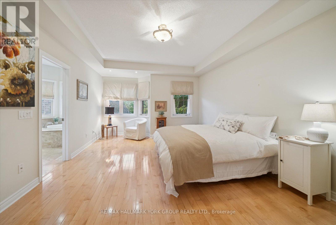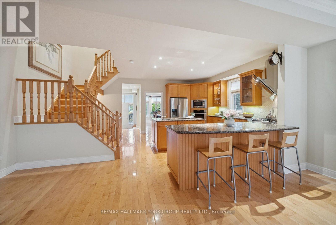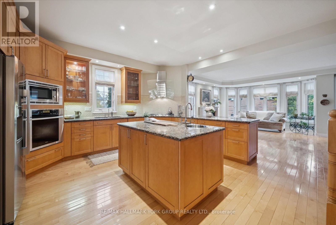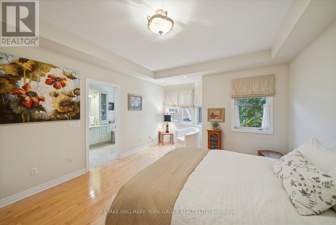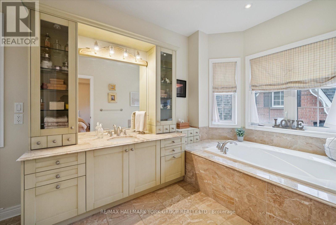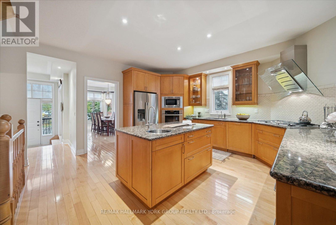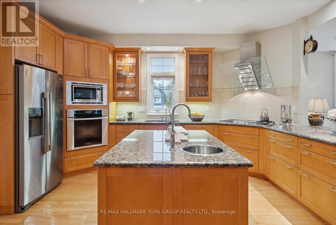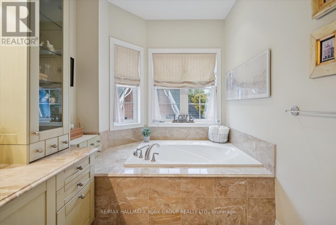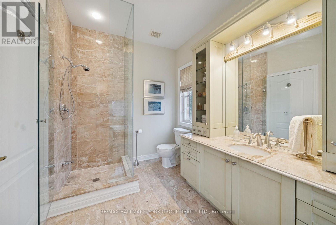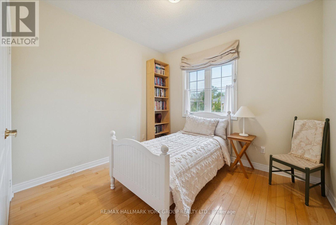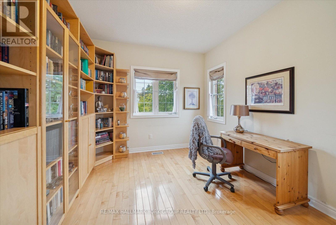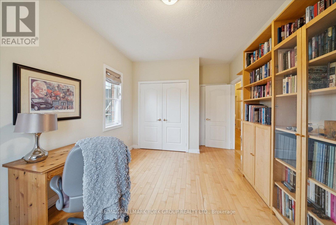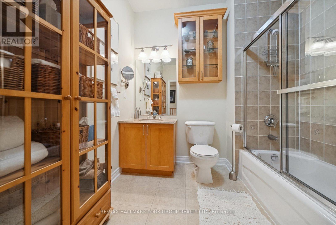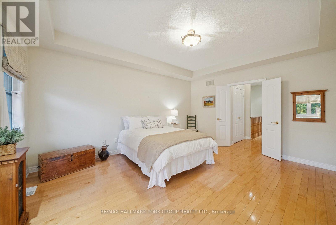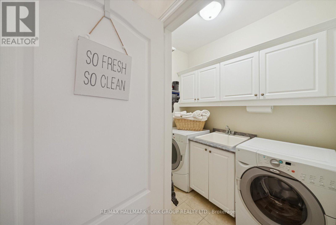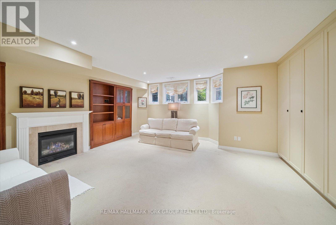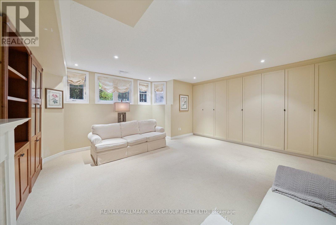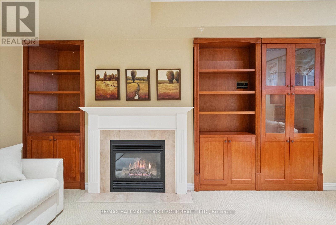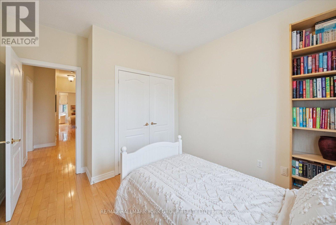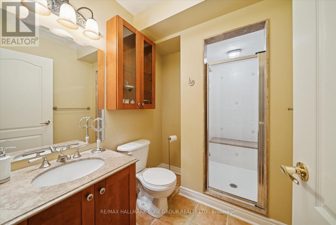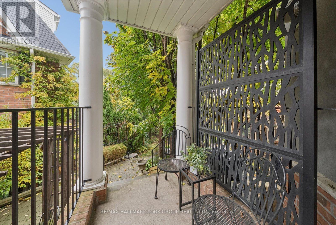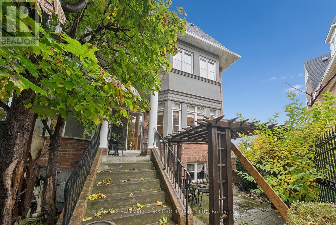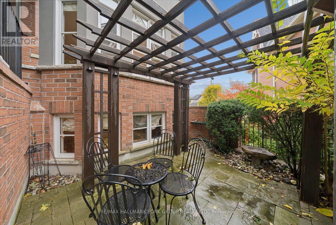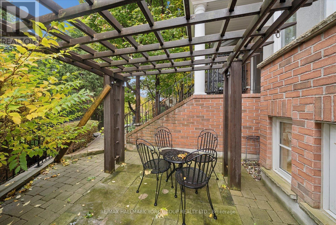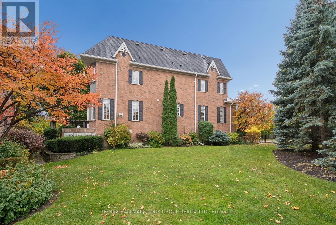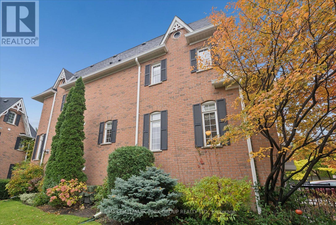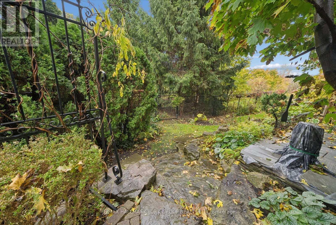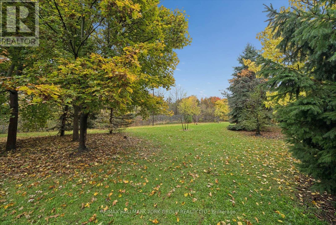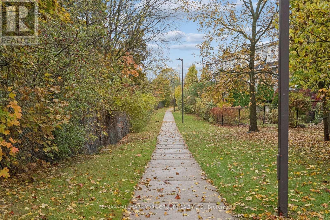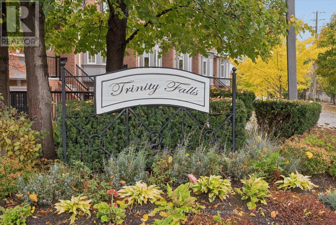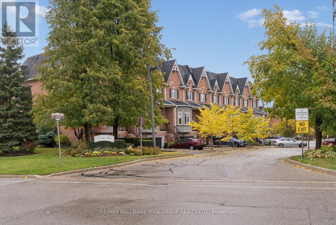3 Bedroom
4 Bathroom
2,750 - 2,999 ft2
Fireplace
Central Air Conditioning
Forced Air
$1,130,000Maintenance, Parking
$861 Monthly
Welcome to an Executive End-Unit in the Heart of Streetsville, with the Credit River Trails Right Behind Your Yard. Sun-Washed Main Floor (Upgraded Side Windows) Blends Open Living/Dining Anchored by a Custom Marble Gas Fireplace with a Family-Size Kitchen-Granite Counters Throughout, Island & Breakfast Bar, Hood Range & S/S Appliances. Walkout to an Interlock Patio, BBQ Zone and Perennial Gardens with Room to Play. Upstairs: A Quiet Primary Retreat with 4-Pc Ensuite (Separate Tub & Glass Shower) and W/I; Plus Two Bedrooms with Built-Ins. Finished Lower Level Adds a Cozy Rec Room with Second Gas Fireplace, 3-Pc Bath, Great Storage, Direct Garage Access and a Separate Entrance via the Garage-Ideal Privacy for Guests or Teens. Original Extra-Thick Maple Hardwood (Refinish up to 3x). Stroll to the Village, Cafés & GO! (id:50976)
Open House
This property has open houses!
Starts at:
12:00 pm
Ends at:
2:00 pm
Property Details
|
MLS® Number
|
W12507656 |
|
Property Type
|
Single Family |
|
Community Name
|
Streetsville |
|
Amenities Near By
|
Park, Place Of Worship, Public Transit |
|
Community Features
|
Pets Allowed With Restrictions, Community Centre |
|
Features
|
Ravine |
|
Parking Space Total
|
4 |
Building
|
Bathroom Total
|
4 |
|
Bedrooms Above Ground
|
3 |
|
Bedrooms Total
|
3 |
|
Age
|
16 To 30 Years |
|
Amenities
|
Visitor Parking, Fireplace(s) |
|
Appliances
|
Dishwasher, Dryer, Microwave, Stove, Washer, Window Coverings, Refrigerator |
|
Basement Development
|
Finished |
|
Basement Type
|
Full (finished) |
|
Cooling Type
|
Central Air Conditioning |
|
Exterior Finish
|
Brick |
|
Fireplace Present
|
Yes |
|
Fireplace Total
|
2 |
|
Flooring Type
|
Tile, Hardwood |
|
Half Bath Total
|
1 |
|
Heating Fuel
|
Natural Gas |
|
Heating Type
|
Forced Air |
|
Stories Total
|
2 |
|
Size Interior
|
2,750 - 2,999 Ft2 |
|
Type
|
Row / Townhouse |
Parking
Land
|
Acreage
|
No |
|
Land Amenities
|
Park, Place Of Worship, Public Transit |
Rooms
| Level |
Type |
Length |
Width |
Dimensions |
|
Second Level |
Primary Bedroom |
5.6 m |
3.96 m |
5.6 m x 3.96 m |
|
Second Level |
Bedroom 2 |
4.78 m |
2.97 m |
4.78 m x 2.97 m |
|
Second Level |
Bedroom 3 |
3.55 m |
3.19 m |
3.55 m x 3.19 m |
|
Second Level |
Laundry Room |
2.13 m |
1.45 m |
2.13 m x 1.45 m |
|
Lower Level |
Living Room |
6.26 m |
5.26 m |
6.26 m x 5.26 m |
|
Lower Level |
Utility Room |
2.78 m |
2.31 m |
2.78 m x 2.31 m |
|
Main Level |
Foyer |
1.72 m |
1.6 m |
1.72 m x 1.6 m |
|
Main Level |
Dining Room |
5.85 m |
3.51 m |
5.85 m x 3.51 m |
|
Main Level |
Kitchen |
6.26 m |
4.81 m |
6.26 m x 4.81 m |
|
Main Level |
Family Room |
6.26 m |
5.5 m |
6.26 m x 5.5 m |
https://www.realtor.ca/real-estate/29065489/17-85-church-street-mississauga-streetsville-streetsville



