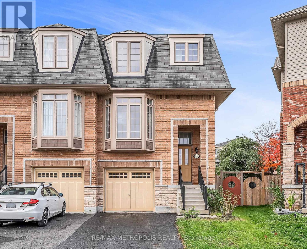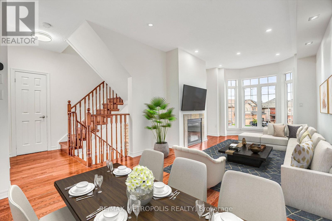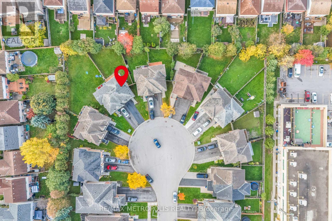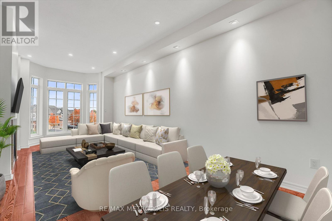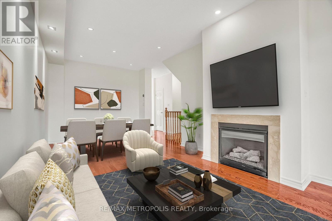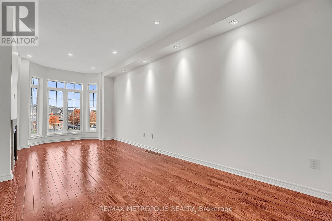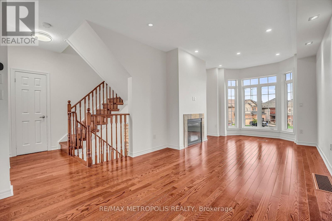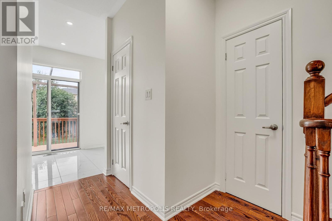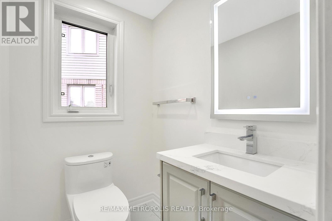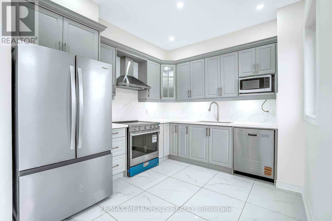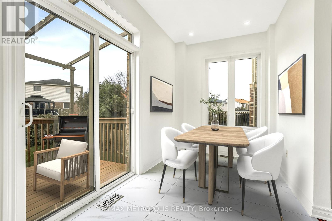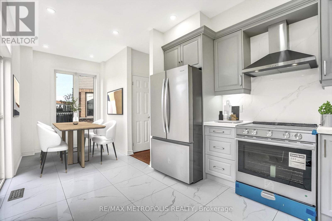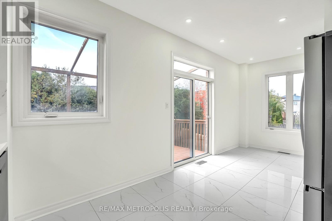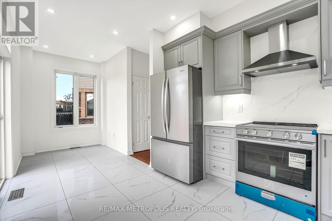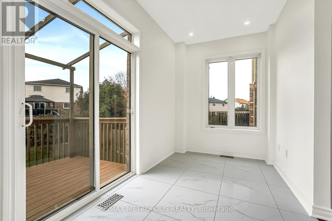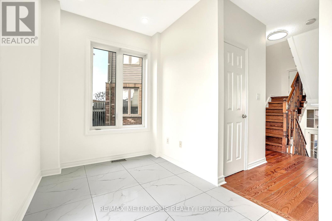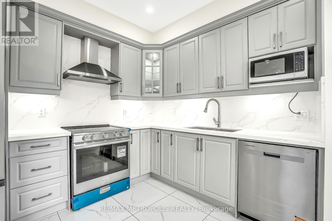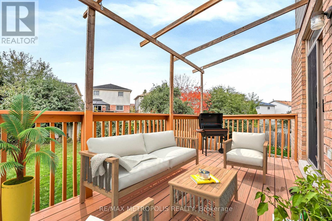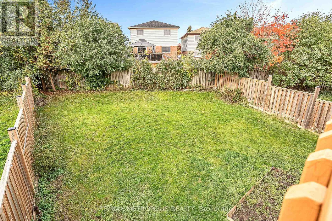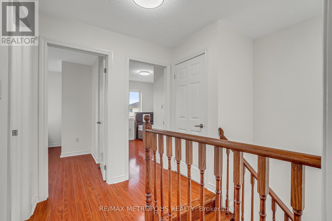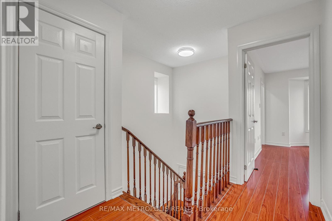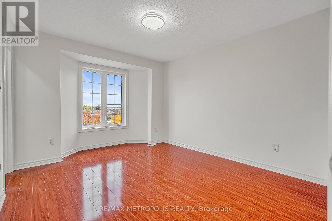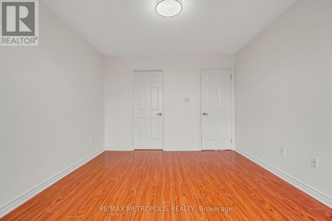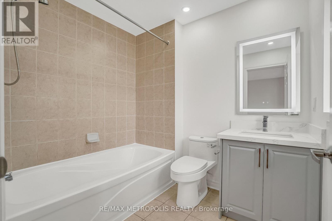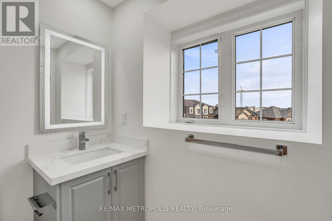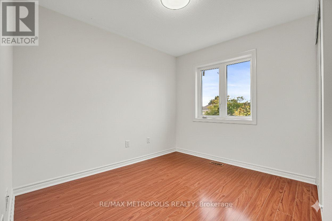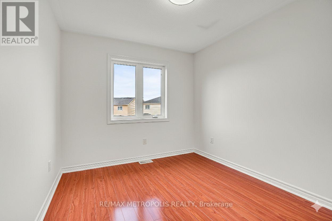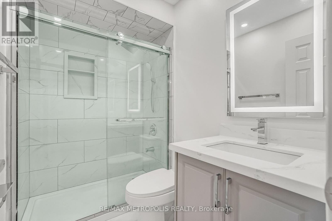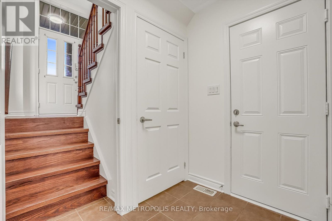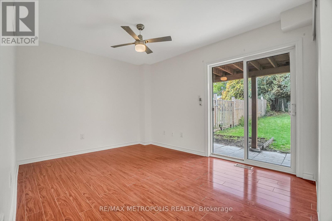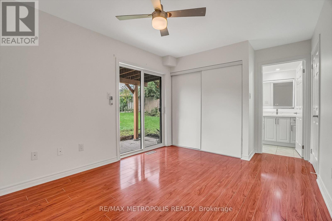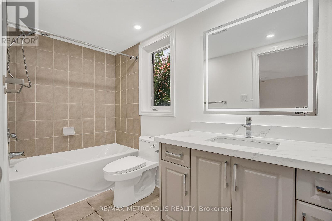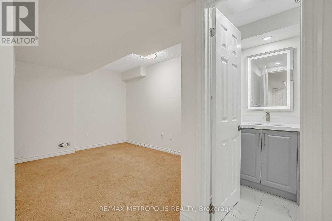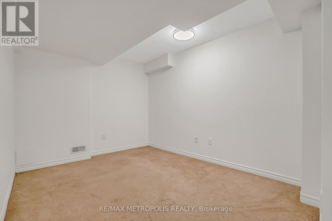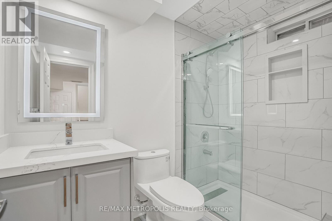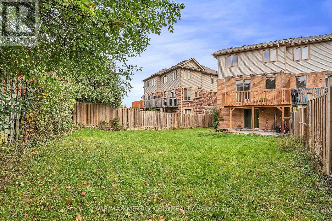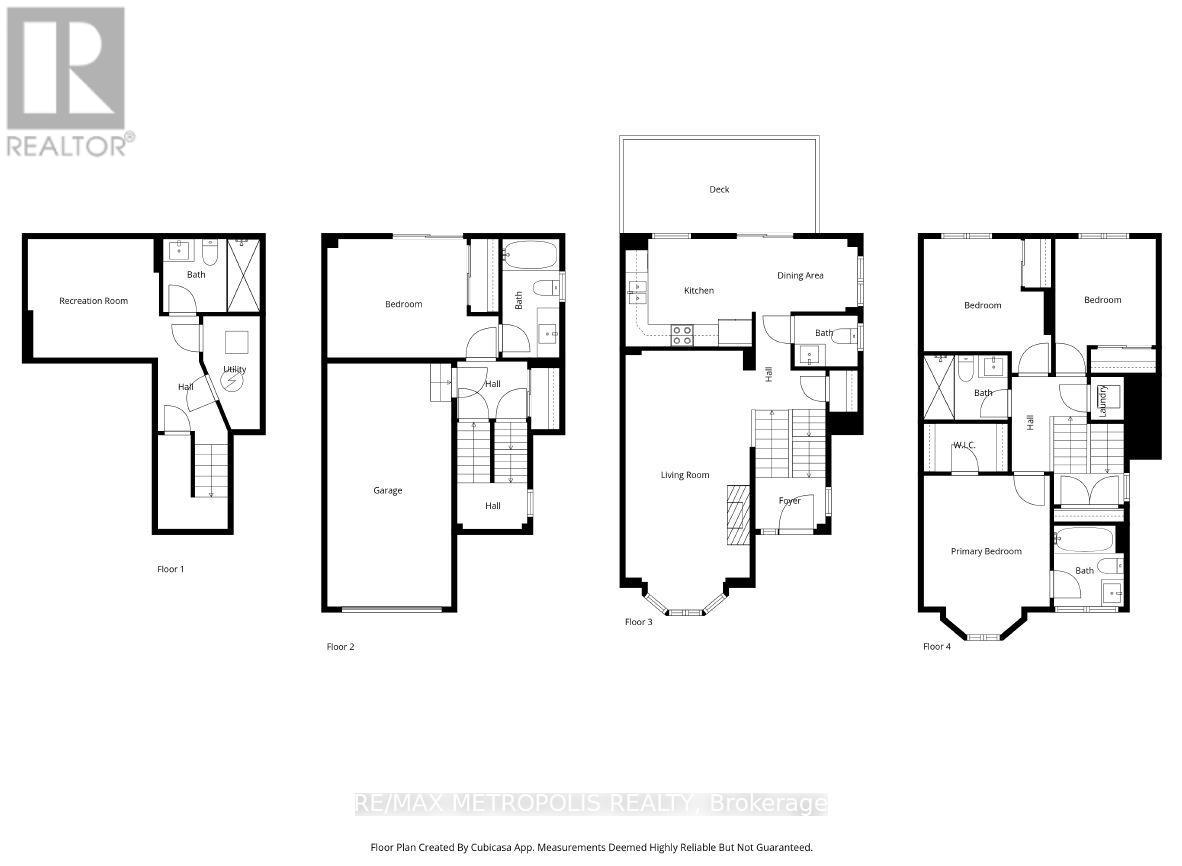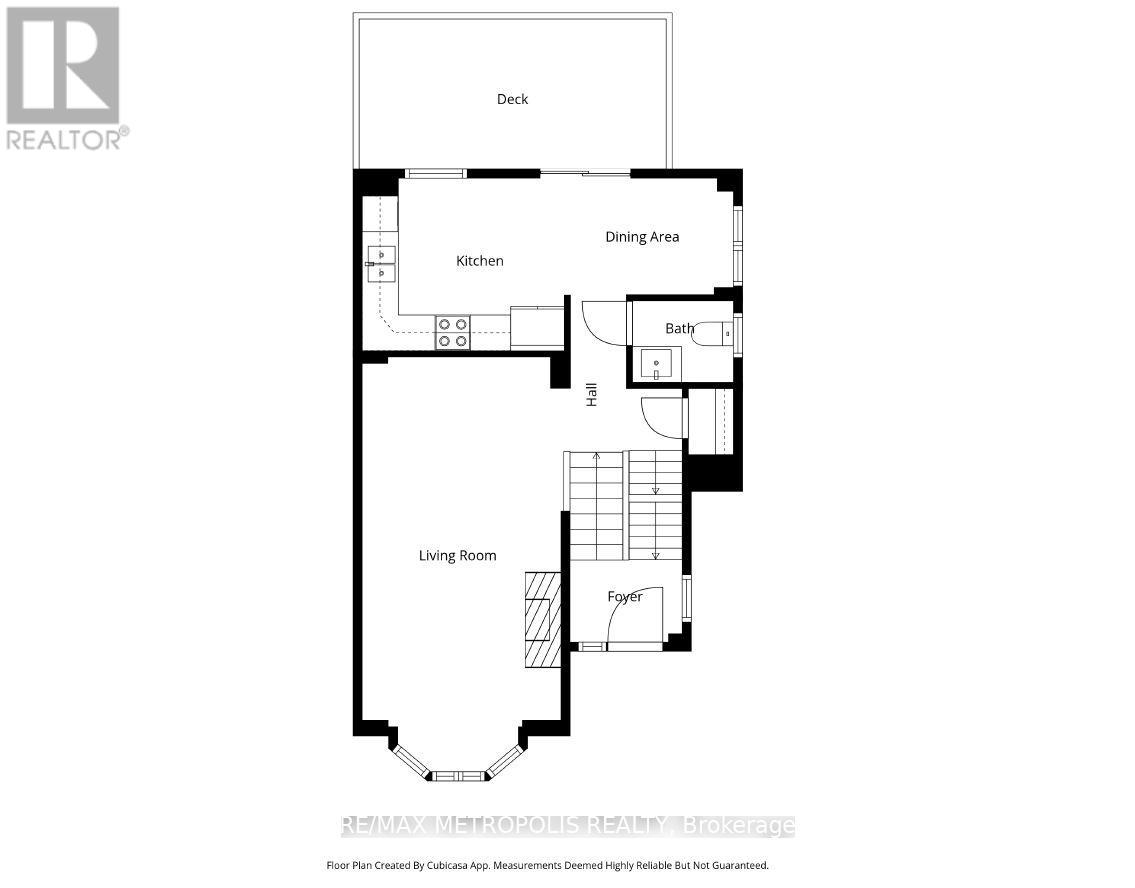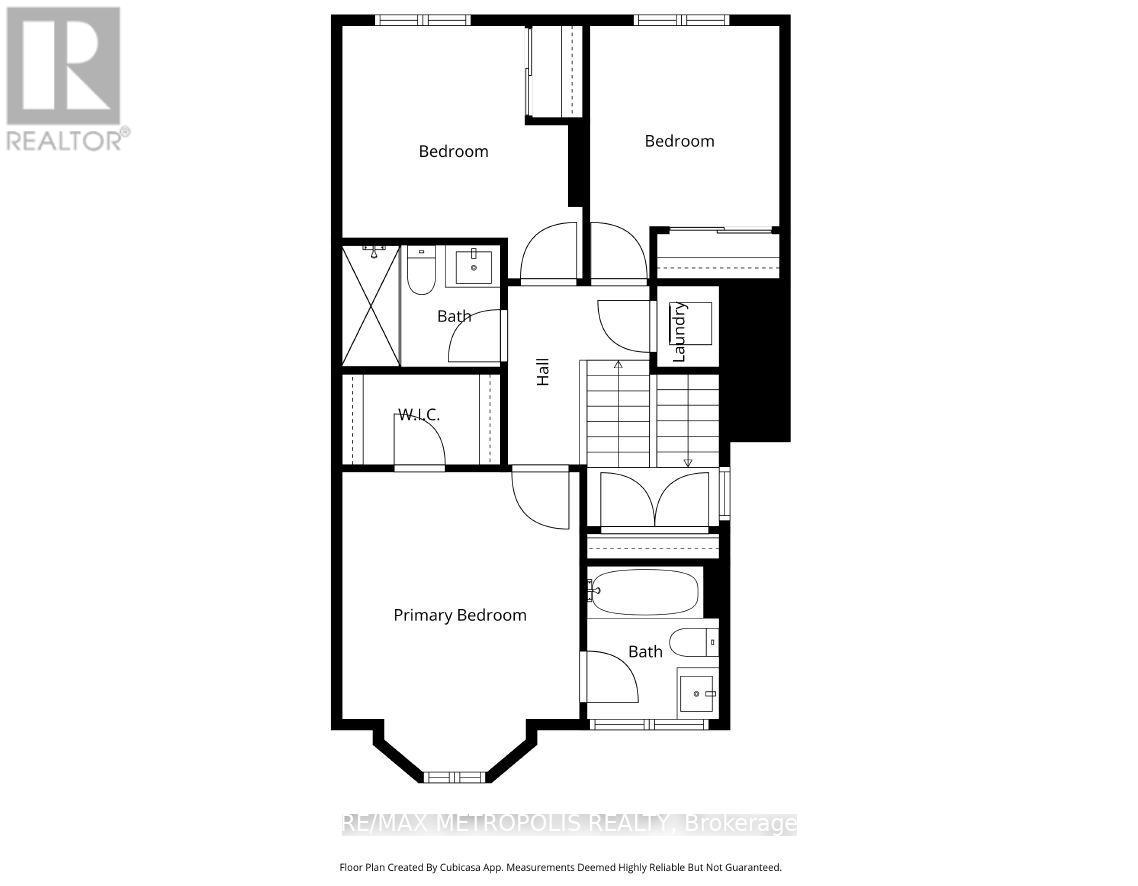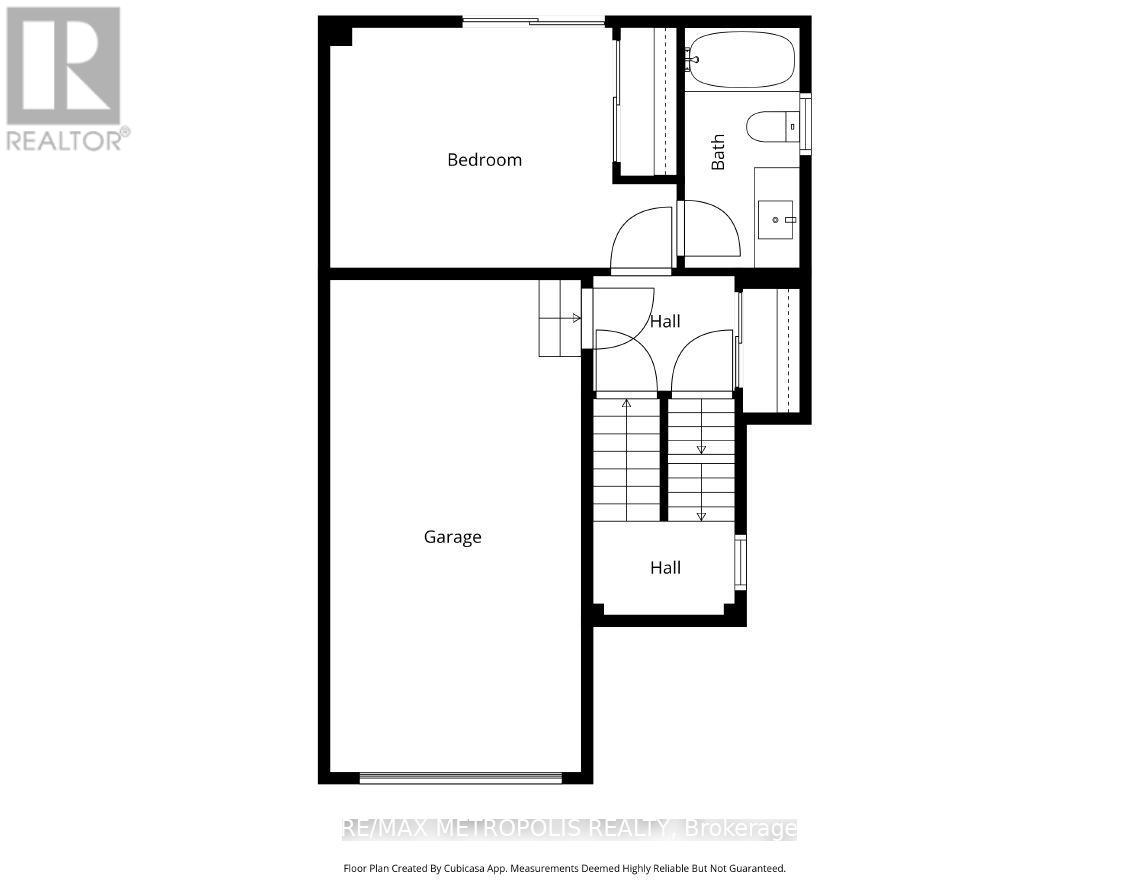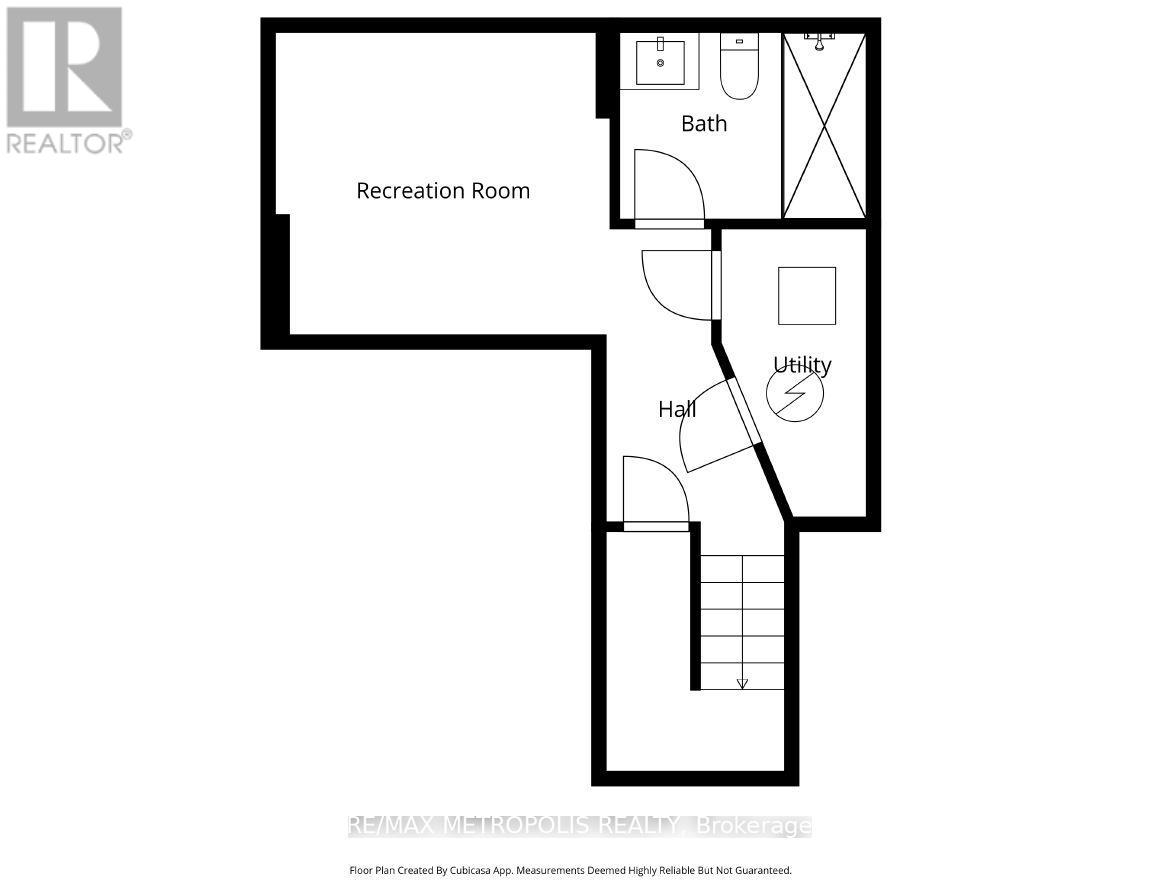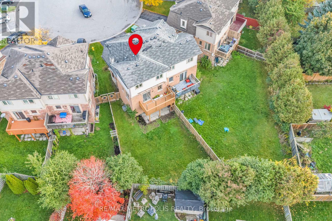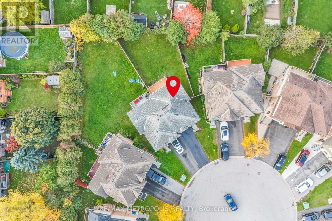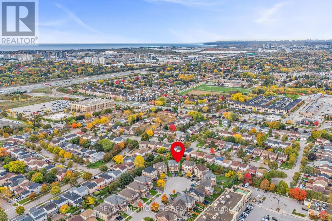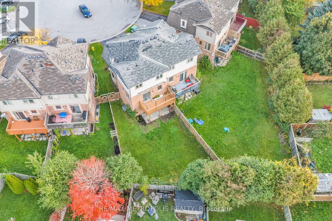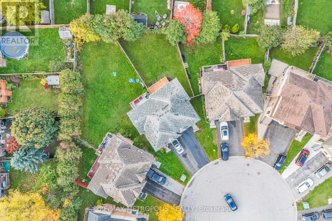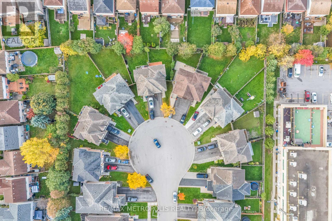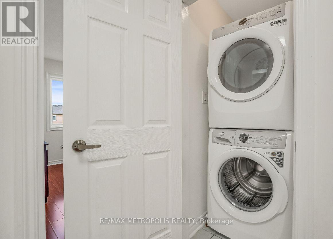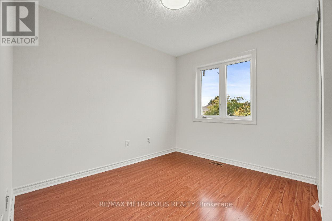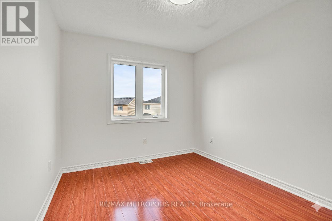5 Bedroom
5 Bathroom
1,500 - 2,000 ft2
Fireplace
Central Air Conditioning
Forced Air
$949,000
Welcome to 43 Horton St, located in one of Ajax's sought-after areas. This semi-detached is on a quiet, sidewalk-free, cul-de-sac and is UNDER 5 5-minute drive to Hwy 401, Hwy 412, Costco, Walmart Supercenter, Home Depot, CanTire, Cineplex, Iqbal Foods, Schools, Transit, dozens of restaurants, and shops. The ready-to-move-in unit recently underwent renovations worth over 60k, including all-new stainless-steel appliances, a washer/dryer, a paint job, and a kitchen and washroom makeover. Walking up, you enter a 9-foot ceiling living room with a bow window, fire place and dining area. The fully renovated kitchen has a large breakfast area and opens up to the deck overlooking a large corner lot backyard. Upstairs, the Master bedroom comes with 3 pcensuite bath and is separated from the other two bedrooms, which share a separate 3 pc bath. The laundry is conveniently located upstairs as well. Ground level, there is the 4th bedroom with 3 pc ensuite bath and has a separate entrance to the backyard, which, along with the basement room, can be converted into an in-law suite or future rental. There are plenty of parking spaces in the front and on the roundabout, with space in the backyard for recreation or even a garden suite! (id:50976)
Property Details
|
MLS® Number
|
E12507574 |
|
Property Type
|
Single Family |
|
Community Name
|
Central East |
|
Features
|
Carpet Free |
|
Parking Space Total
|
3 |
Building
|
Bathroom Total
|
5 |
|
Bedrooms Above Ground
|
4 |
|
Bedrooms Below Ground
|
1 |
|
Bedrooms Total
|
5 |
|
Age
|
6 To 15 Years |
|
Amenities
|
Fireplace(s) |
|
Appliances
|
Water Heater - Tankless, Water Heater, Water Meter, Dishwasher, Dryer, Stove, Washer, Refrigerator |
|
Basement Development
|
Finished |
|
Basement Type
|
N/a (finished) |
|
Construction Style Attachment
|
Semi-detached |
|
Cooling Type
|
Central Air Conditioning |
|
Exterior Finish
|
Brick, Vinyl Siding |
|
Fireplace Present
|
Yes |
|
Fireplace Total
|
1 |
|
Foundation Type
|
Concrete |
|
Half Bath Total
|
1 |
|
Heating Fuel
|
Natural Gas |
|
Heating Type
|
Forced Air |
|
Stories Total
|
3 |
|
Size Interior
|
1,500 - 2,000 Ft2 |
|
Type
|
House |
|
Utility Water
|
Municipal Water |
Parking
Land
|
Acreage
|
No |
|
Sewer
|
Sanitary Sewer |
|
Size Depth
|
97 Ft |
|
Size Frontage
|
17 Ft ,9 In |
|
Size Irregular
|
17.8 X 97 Ft |
|
Size Total Text
|
17.8 X 97 Ft |
Rooms
| Level |
Type |
Length |
Width |
Dimensions |
|
Second Level |
Living Room |
3.38 m |
6.96 m |
3.38 m x 6.96 m |
|
Second Level |
Kitchen |
3.38 m |
2.9 m |
3.38 m x 2.9 m |
|
Second Level |
Dining Room |
2.83 m |
1.96 m |
2.83 m x 1.96 m |
|
Third Level |
Primary Bedroom |
3.38 m |
4.27 m |
3.38 m x 4.27 m |
|
Third Level |
Bedroom 2 |
3.41 m |
3.6 m |
3.41 m x 3.6 m |
|
Third Level |
Bedroom 3 |
2.7 m |
3.6 m |
2.7 m x 3.6 m |
|
Basement |
Recreational, Games Room |
3.53 m |
3.18 m |
3.53 m x 3.18 m |
|
Main Level |
Bedroom 4 |
3.53 m |
3.18 m |
3.53 m x 3.18 m |
https://www.realtor.ca/real-estate/29065408/43-horton-street-ajax-central-east-central-east



