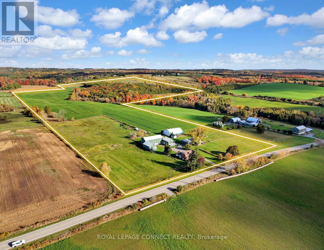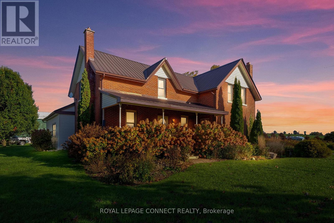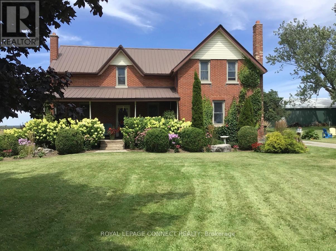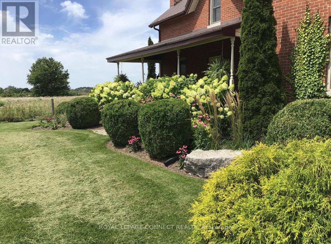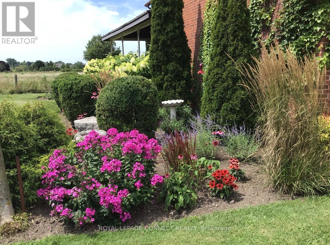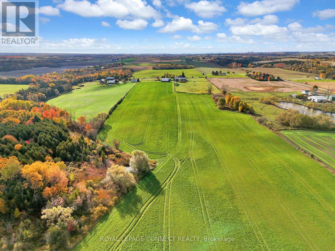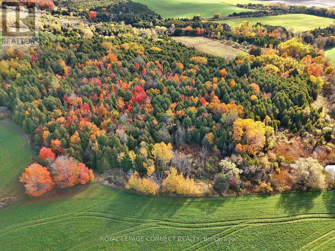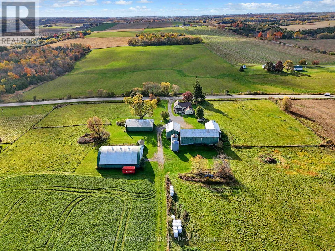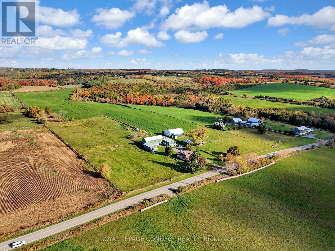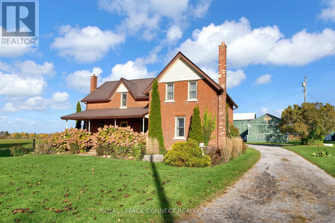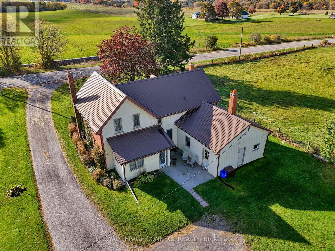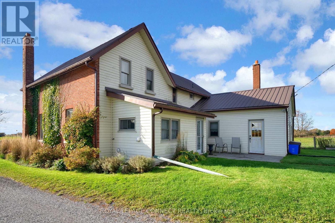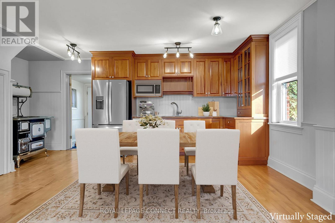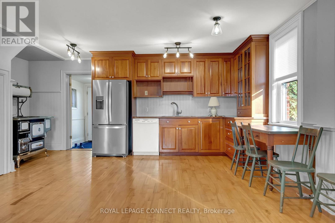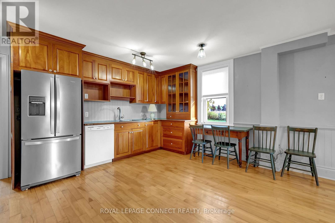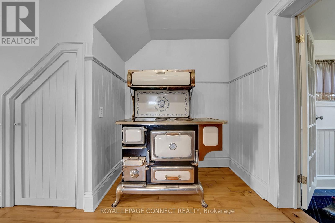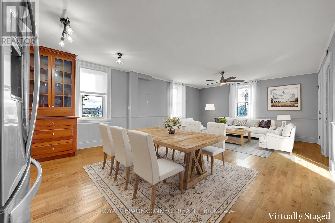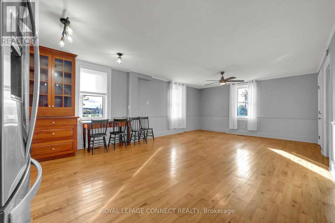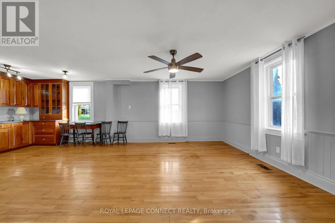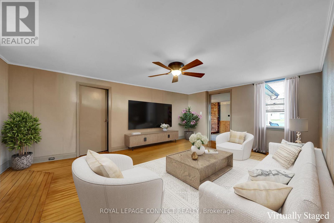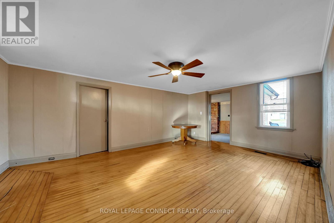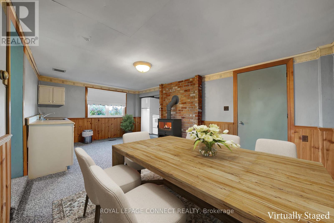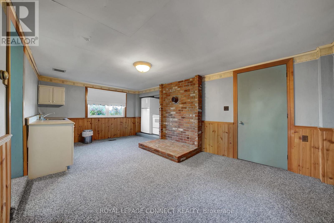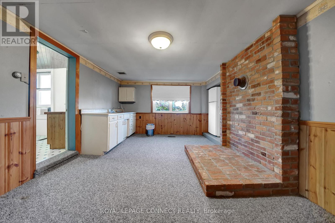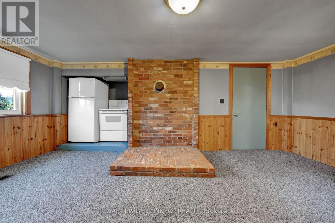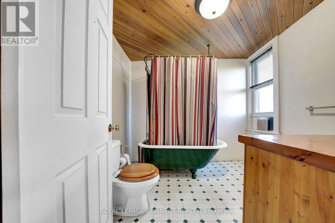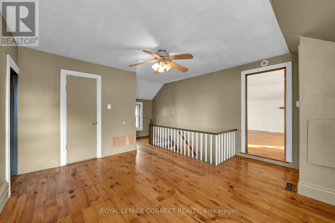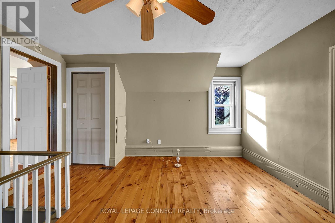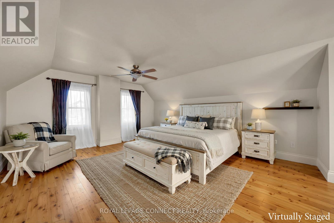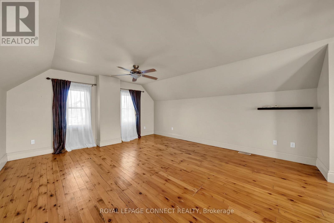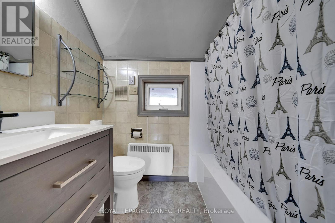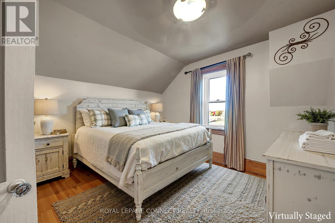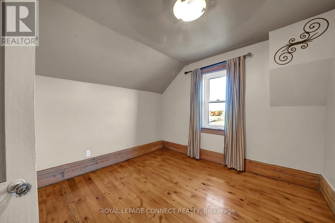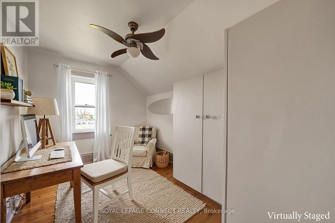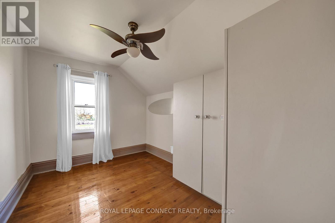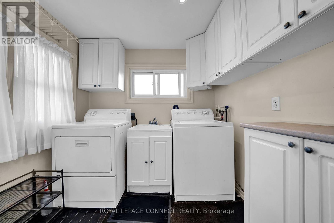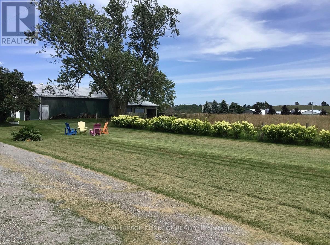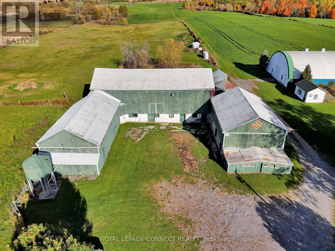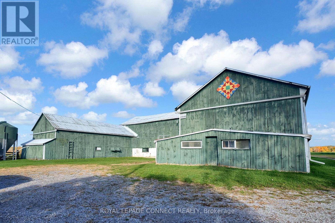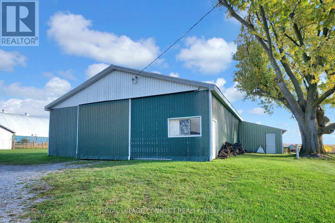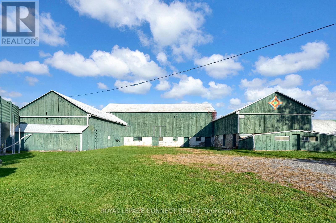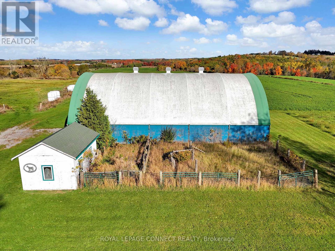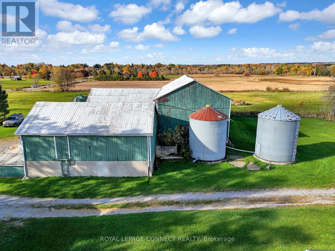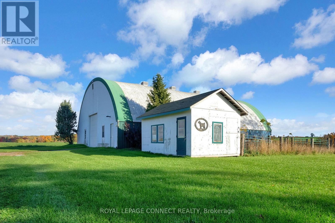4 Bedroom
2 Bathroom
2,500 - 3,000 ft2
None
Forced Air
Acreage
$1,900,000
Discover the charm of country living at 2890 Concession 7 Road, Clarington - a beautifully maintained century home set on 90 picturesque acres just east of the sought after village of Tyrone. With over 2500 sq. ft residence blends timeless character with thoughtful updates. Inside, you'll find a split floorplan offering a spacious layout that can accommodate extended family living or potential rental opportunities. Original wood flooring, updated main kitchen and upstairs washroom. Large primary bedroom with double closets and 2 additional bedrooms upstairs. This property offers a stunning mix of open workable acreage and serene wooded areas - ideal for hobby farmers, outdoor enthusiasts, or anyone dreaming of space and privacy without sacrificing convenience. 2400SF drive shed, classic bank barn, large cover all building provide excellent storage for equipment, recreational vehicles, or livestock. Perfectly located, this property is just 10 minutes from downtown Bowmanville and close to Hwy 407 offering seamless access to the GTA while maintaining a peaceful rural lifestyle. Whether you're looking to farm, invest, or simply embrace the country life, this exceptional property delivers the rare combination of acreage, charm, and connectivity - all within one of Clarington's most desirable countryside settings. (id:50976)
Property Details
|
MLS® Number
|
E12507296 |
|
Property Type
|
Agriculture |
|
Community Name
|
Rural Clarington |
|
Equipment Type
|
Propane Tank |
|
Farm Type
|
Farm |
|
Features
|
Irregular Lot Size, Sump Pump |
|
Parking Space Total
|
25 |
|
Rental Equipment Type
|
Propane Tank |
|
Structure
|
Barn, Barn, Drive Shed, Outbuilding |
Building
|
Bathroom Total
|
2 |
|
Bedrooms Above Ground
|
3 |
|
Bedrooms Below Ground
|
1 |
|
Bedrooms Total
|
4 |
|
Age
|
100+ Years |
|
Appliances
|
Water Heater, Water Softener, Dishwasher, Dryer, Stove, Washer, Window Coverings, Refrigerator |
|
Basement Type
|
Crawl Space |
|
Cooling Type
|
None |
|
Exterior Finish
|
Brick, Vinyl Siding |
|
Flooring Type
|
Hardwood, Wood |
|
Heating Fuel
|
Propane |
|
Heating Type
|
Forced Air |
|
Stories Total
|
2 |
|
Size Interior
|
2,500 - 3,000 Ft2 |
|
Utility Water
|
Drilled Well |
Parking
Land
|
Acreage
|
Yes |
|
Sewer
|
Septic System |
|
Size Irregular
|
. |
|
Size Total Text
|
.|50 - 100 Acres |
|
Zoning Description
|
A1 + Ep |
Rooms
| Level |
Type |
Length |
Width |
Dimensions |
|
Second Level |
Primary Bedroom |
4.57 m |
7.58 m |
4.57 m x 7.58 m |
|
Second Level |
Bedroom 2 |
3.53 m |
2.49 m |
3.53 m x 2.49 m |
|
Second Level |
Bedroom 3 |
3.53 m |
3.28 m |
3.53 m x 3.28 m |
|
Main Level |
Kitchen |
5.65 m |
3.21 m |
5.65 m x 3.21 m |
|
Main Level |
Dining Room |
4.57 m |
4.37 m |
4.57 m x 4.37 m |
|
Main Level |
Living Room |
4.05 m |
5.88 m |
4.05 m x 5.88 m |
|
Main Level |
Kitchen |
5.96 m |
4.44 m |
5.96 m x 4.44 m |
|
Main Level |
Living Room |
5.96 m |
4.44 m |
5.96 m x 4.44 m |
Utilities
|
Cable
|
Available |
|
Electricity
|
Installed |
https://www.realtor.ca/real-estate/29065123/2890-concession-7-road-clarington-rural-clarington



