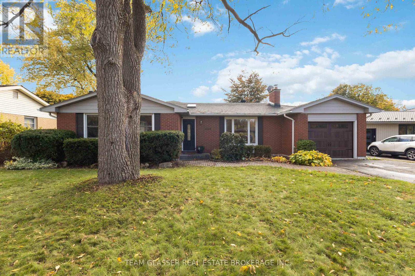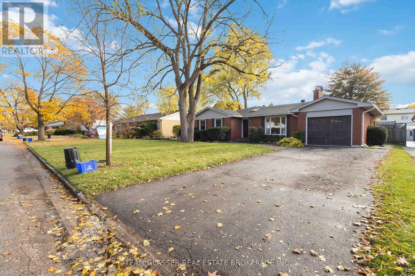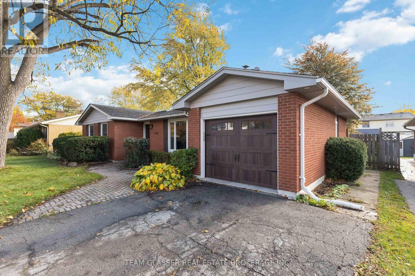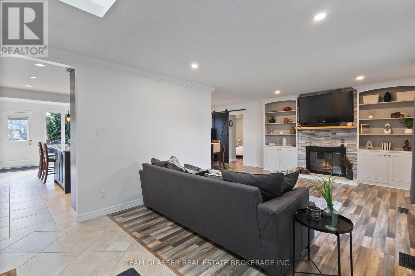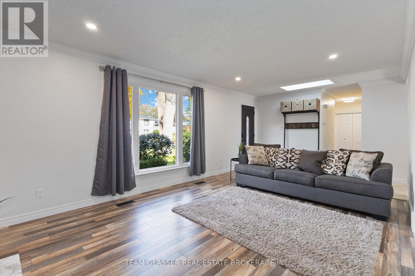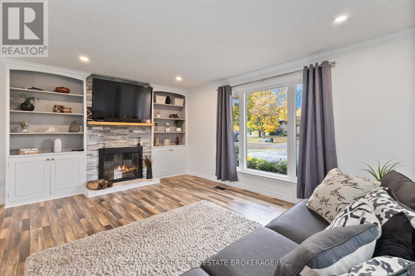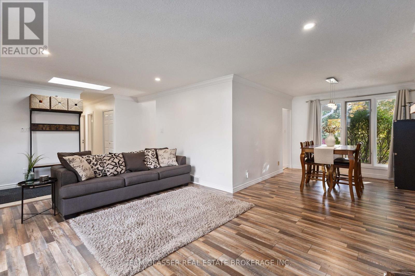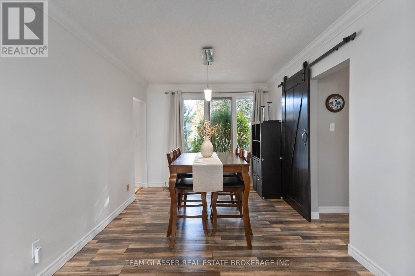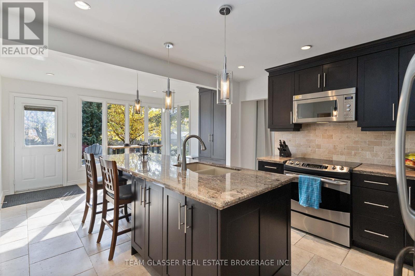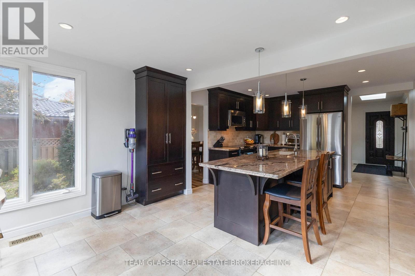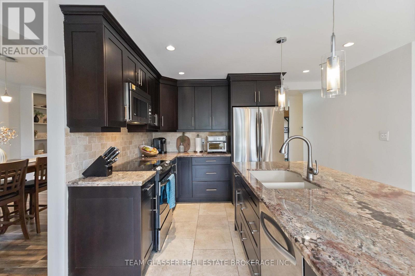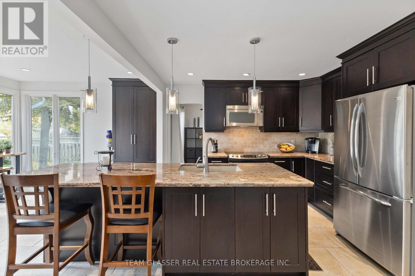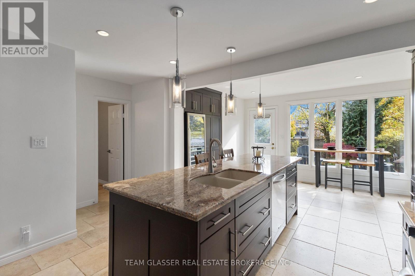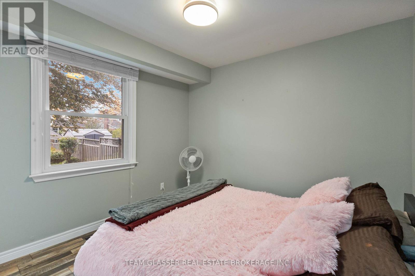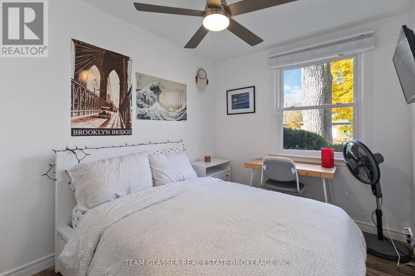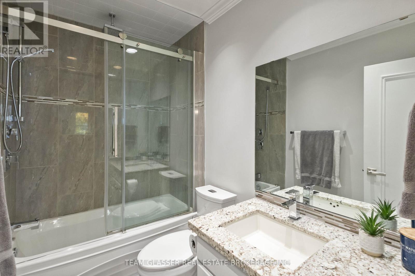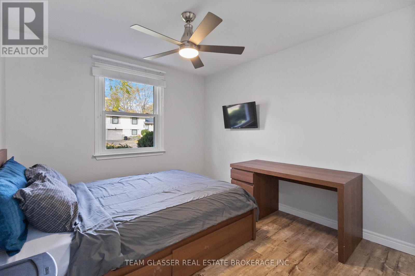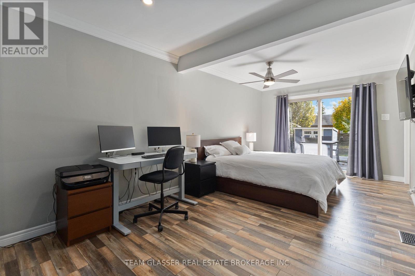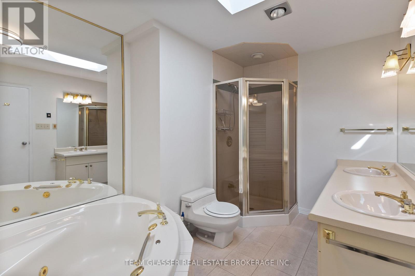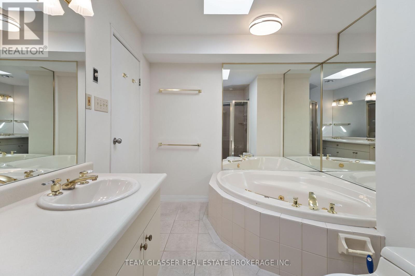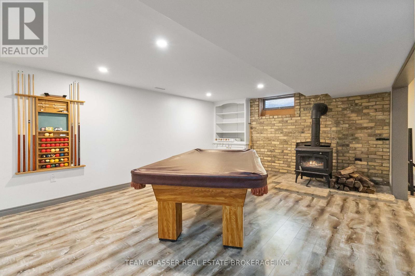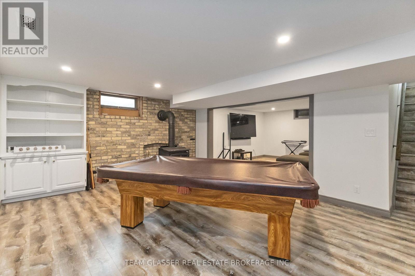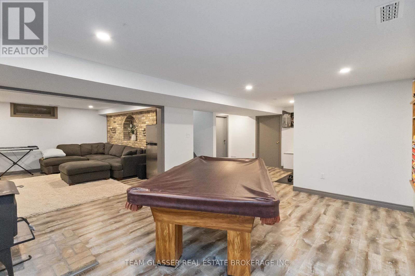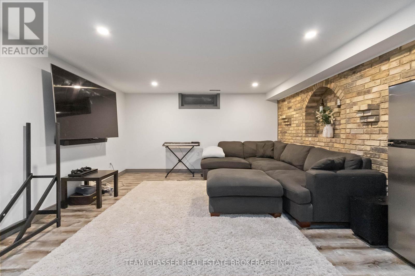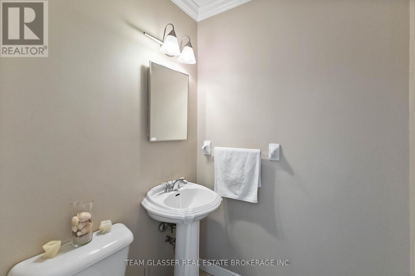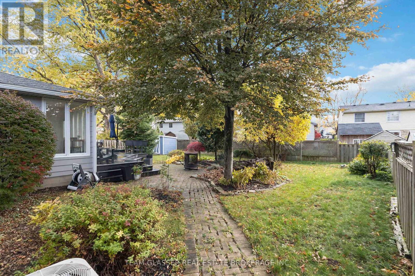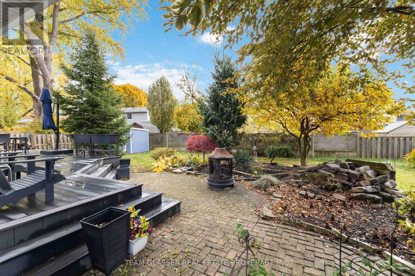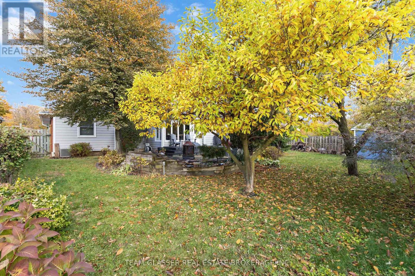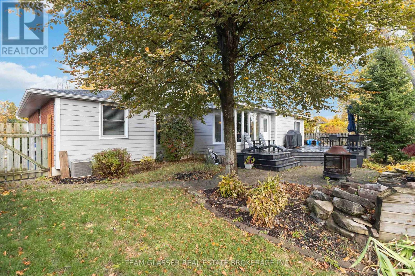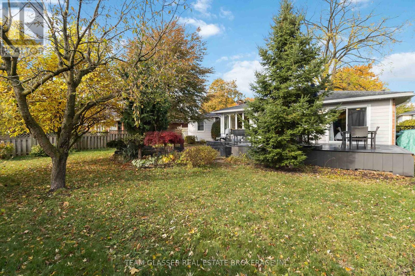4 Bedroom
3 Bathroom
1,100 - 1,500 ft2
Bungalow
Fireplace
Central Air Conditioning
Forced Air
$805,000
Welcome to this spacious 4-bedroom bungalow situated on an oversized, treed lot in highly sought-after Oakridge Meadows! Thoughtfully designed for comfort and entertaining, this home features a generous living room with a cozy wood-burning fireplace, a formal dining area, and an impressive renovated kitchen complete with a large island, granite countertops, and direct access to a sprawling composite deck (2021) overlooking the serene backyard with trees, a fish pond, and a large wood shed. The primary suite offers exceptional space, including a huge walk-in closet, sliding glass doors to the yard, and a 5-piece ensuite ready for your finishing touches. The fully finished lower level extends your living space with a spacious recreation area, pool table zone, a wood-burning stove, and a second living room perfect for movie nights. With 2 full bathrooms, 1 half bath, and an unbeatable location close to parks, schools, and amenities, this is the Oakridge opportunity you've been waiting for! (id:50976)
Open House
This property has open houses!
Starts at:
2:00 pm
Ends at:
4:00 pm
Starts at:
2:00 pm
Ends at:
4:00 pm
Property Details
|
MLS® Number
|
X12508980 |
|
Property Type
|
Single Family |
|
Community Name
|
North M |
|
Amenities Near By
|
Public Transit |
|
Equipment Type
|
Water Heater |
|
Features
|
Irregular Lot Size, Flat Site |
|
Parking Space Total
|
3 |
|
Rental Equipment Type
|
Water Heater |
|
Structure
|
Shed |
Building
|
Bathroom Total
|
3 |
|
Bedrooms Above Ground
|
4 |
|
Bedrooms Total
|
4 |
|
Age
|
51 To 99 Years |
|
Amenities
|
Fireplace(s) |
|
Appliances
|
Garage Door Opener Remote(s), All, Dishwasher, Dryer, Microwave, Stove, Washer, Refrigerator |
|
Architectural Style
|
Bungalow |
|
Basement Development
|
Partially Finished |
|
Basement Type
|
Partial (partially Finished) |
|
Construction Style Attachment
|
Detached |
|
Cooling Type
|
Central Air Conditioning |
|
Exterior Finish
|
Brick |
|
Fireplace Present
|
Yes |
|
Fireplace Total
|
2 |
|
Fireplace Type
|
Woodstove |
|
Foundation Type
|
Poured Concrete |
|
Half Bath Total
|
1 |
|
Heating Fuel
|
Natural Gas |
|
Heating Type
|
Forced Air |
|
Stories Total
|
1 |
|
Size Interior
|
1,100 - 1,500 Ft2 |
|
Type
|
House |
|
Utility Water
|
Municipal Water |
Parking
Land
|
Acreage
|
No |
|
Fence Type
|
Fenced Yard |
|
Land Amenities
|
Public Transit |
|
Sewer
|
Septic System |
|
Size Depth
|
115 Ft |
|
Size Frontage
|
69 Ft |
|
Size Irregular
|
69 X 115 Ft |
|
Size Total Text
|
69 X 115 Ft |
|
Zoning Description
|
R1-9 |
Rooms
| Level |
Type |
Length |
Width |
Dimensions |
|
Basement |
Recreational, Games Room |
4.44 m |
4.68 m |
4.44 m x 4.68 m |
|
Basement |
Games Room |
8.28 m |
4.61 m |
8.28 m x 4.61 m |
|
Basement |
Other |
7.12 m |
3.66 m |
7.12 m x 3.66 m |
|
Main Level |
Bedroom 2 |
3.11 m |
3.45 m |
3.11 m x 3.45 m |
|
Main Level |
Bedroom 3 |
2.49 m |
3.02 m |
2.49 m x 3.02 m |
|
Main Level |
Bedroom 4 |
2.74 m |
3.04 m |
2.74 m x 3.04 m |
|
Main Level |
Living Room |
6.7 m |
3.7 m |
6.7 m x 3.7 m |
|
Main Level |
Kitchen |
3.64 m |
6.67 m |
3.64 m x 6.67 m |
|
Main Level |
Dining Room |
2.83 m |
3.44 m |
2.83 m x 3.44 m |
|
Main Level |
Primary Bedroom |
3.11 m |
5.83 m |
3.11 m x 5.83 m |
|
Main Level |
Bathroom |
2.57 m |
3.58 m |
2.57 m x 3.58 m |
|
Main Level |
Bathroom |
1.47 m |
2.48 m |
1.47 m x 2.48 m |
|
Main Level |
Bathroom |
1.24 m |
1.49 m |
1.24 m x 1.49 m |
https://www.realtor.ca/real-estate/29066584/1054-wembley-road-london-north-north-m-north-m



