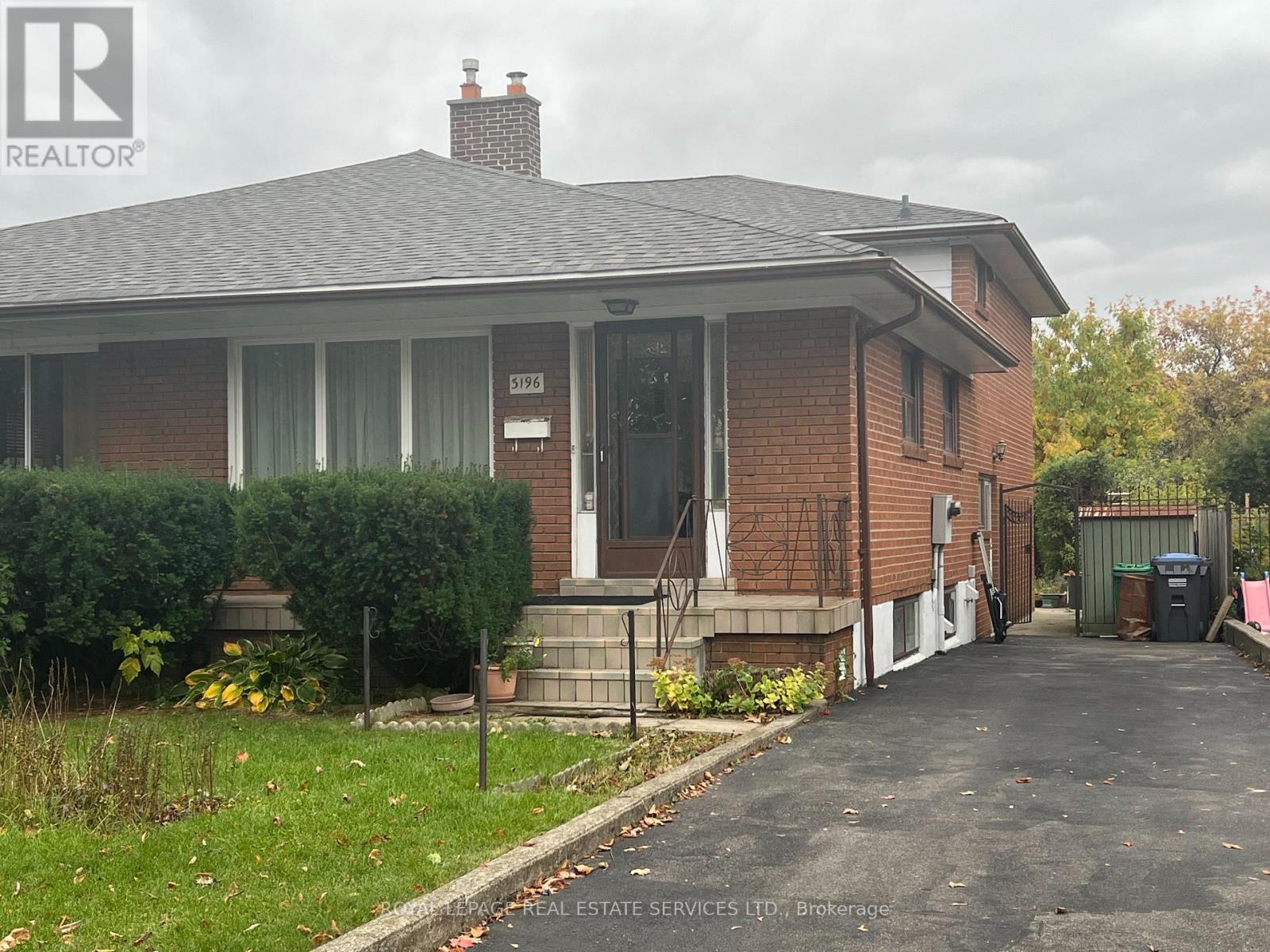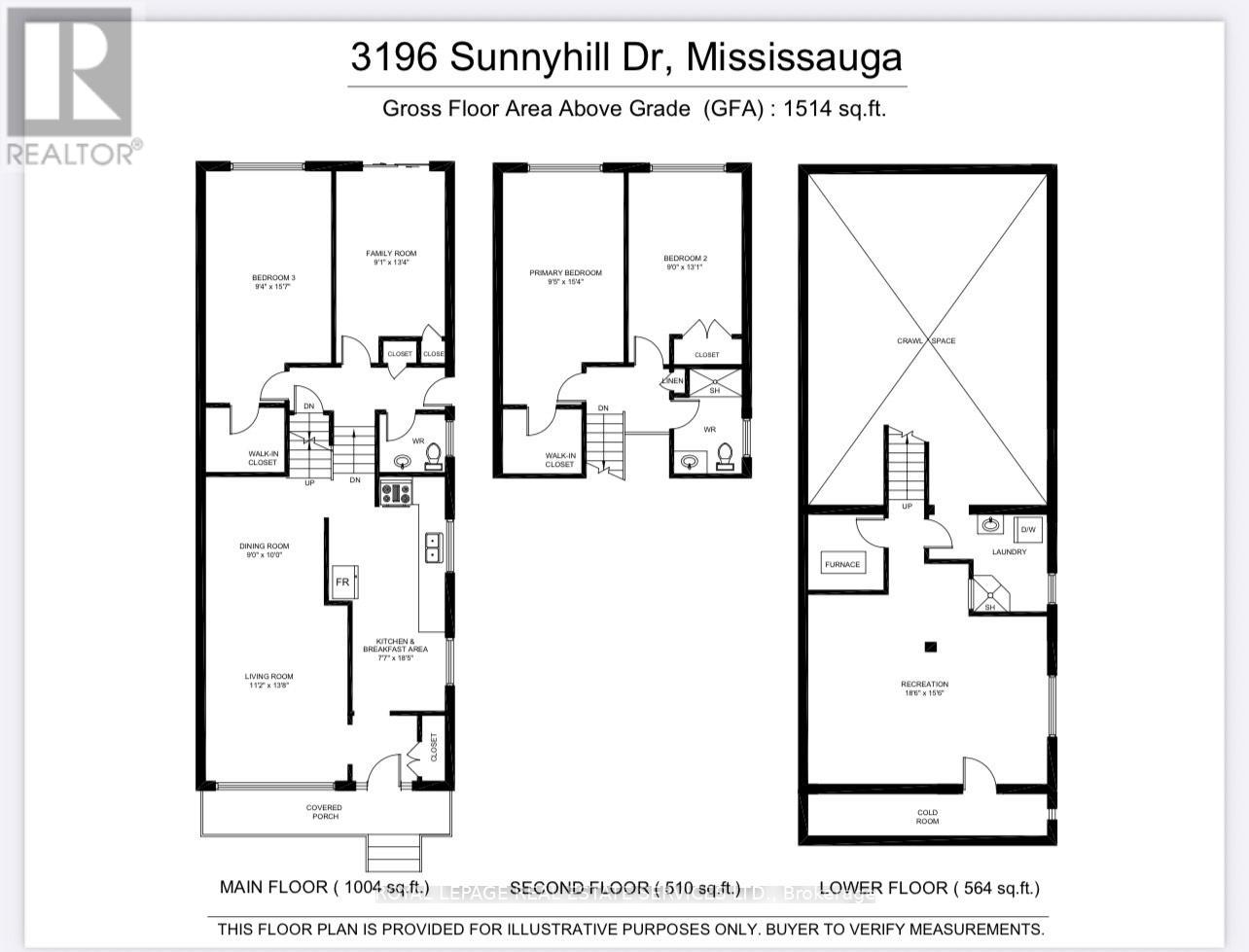4 Bedroom
3 Bathroom
1,500 - 2,000 ft2
Central Air Conditioning
Forced Air
$900,000
Calling all commuters, Applewood Neighbourhood in East Mississauga near the Etobicoke border. Walking distance to 2 transit bus stops (on Bloor or Dundas) with direct line to Kipling Subway Station. Spacious 4-level backsplit semi-detached : 1,514 sq.ft above grade, 564 sq.ft lower level, plus ample crawl space for storage and cold cellar. On a quiet dead-end street, with an extra deep 145 ft Lot. Family Friendly neighbourhood with nearby parks. Side entrance, potential for an in-law suite. The 4th bedroom is currently used as a family room with sliding door W/O to patio and garden. There is a shower on the lower level, combined with laundry room. Bright and open rec room with above grade windows. Cold cellar/cantina under the front porch. Lovingly maintained property by the same family since 1985, time for the next owner to make this "A Place to Call Home". (id:50976)
Open House
This property has open houses!
Starts at:
2:00 pm
Ends at:
4:00 pm
Property Details
|
MLS® Number
|
W12508722 |
|
Property Type
|
Single Family |
|
Community Name
|
Applewood |
|
Equipment Type
|
Water Heater |
|
Features
|
Flat Site, Carpet Free |
|
Parking Space Total
|
3 |
|
Rental Equipment Type
|
Water Heater |
Building
|
Bathroom Total
|
3 |
|
Bedrooms Above Ground
|
4 |
|
Bedrooms Total
|
4 |
|
Age
|
51 To 99 Years |
|
Appliances
|
Dryer, Stove, Washer, Refrigerator |
|
Basement Type
|
Crawl Space |
|
Construction Style Attachment
|
Semi-detached |
|
Construction Style Split Level
|
Backsplit |
|
Cooling Type
|
Central Air Conditioning |
|
Exterior Finish
|
Brick, Concrete Block |
|
Flooring Type
|
Hardwood |
|
Foundation Type
|
Block |
|
Half Bath Total
|
2 |
|
Heating Fuel
|
Natural Gas |
|
Heating Type
|
Forced Air |
|
Size Interior
|
1,500 - 2,000 Ft2 |
|
Type
|
House |
|
Utility Water
|
Municipal Water |
Parking
Land
|
Acreage
|
No |
|
Sewer
|
Sanitary Sewer |
|
Size Depth
|
145 Ft ,4 In |
|
Size Frontage
|
34 Ft |
|
Size Irregular
|
34 X 145.4 Ft ; Extra Deep Lot |
|
Size Total Text
|
34 X 145.4 Ft ; Extra Deep Lot |
Rooms
| Level |
Type |
Length |
Width |
Dimensions |
|
Basement |
Recreational, Games Room |
5.64 m |
4.72 m |
5.64 m x 4.72 m |
|
Main Level |
Living Room |
4.17 m |
3.4 m |
4.17 m x 3.4 m |
|
Main Level |
Dining Room |
3.05 m |
2.74 m |
3.05 m x 2.74 m |
|
Main Level |
Kitchen |
5.61 m |
2.31 m |
5.61 m x 2.31 m |
|
Upper Level |
Primary Bedroom |
4.67 m |
2.87 m |
4.67 m x 2.87 m |
|
Upper Level |
Bedroom 2 |
3.99 m |
2.74 m |
3.99 m x 2.74 m |
|
Ground Level |
Bedroom 3 |
4.75 m |
2.84 m |
4.75 m x 2.84 m |
|
Ground Level |
Family Room |
4.06 m |
2.77 m |
4.06 m x 2.77 m |
https://www.realtor.ca/real-estate/29066552/3196-sunnyhill-drive-s-mississauga-applewood-applewood








