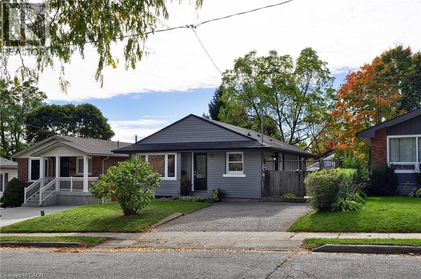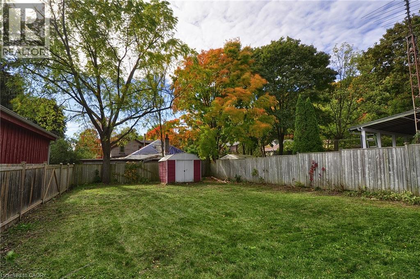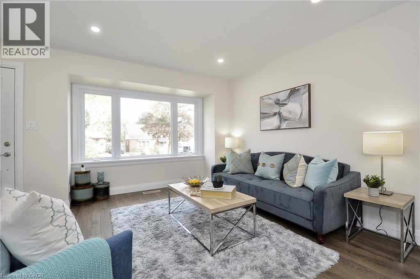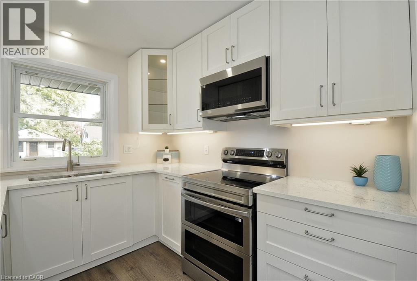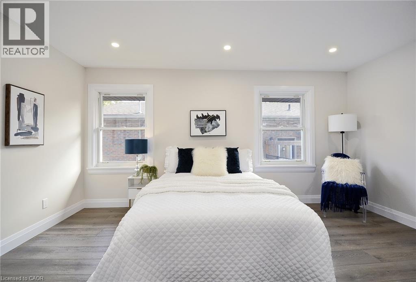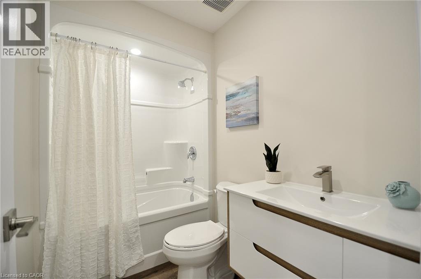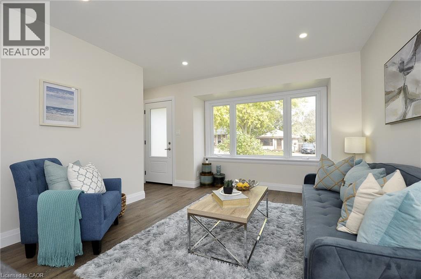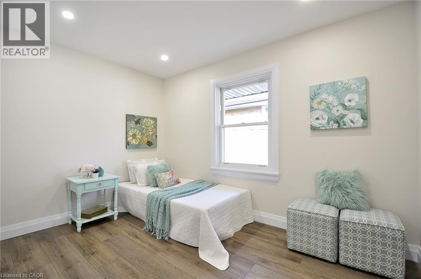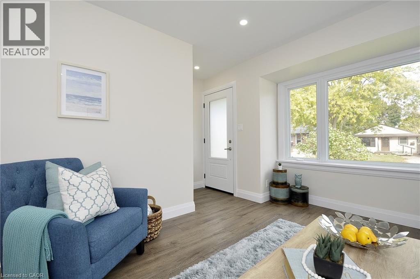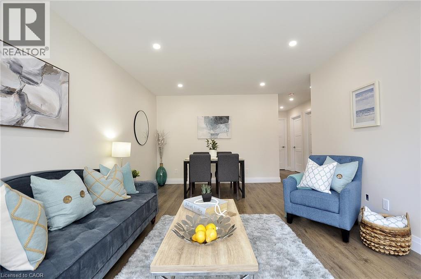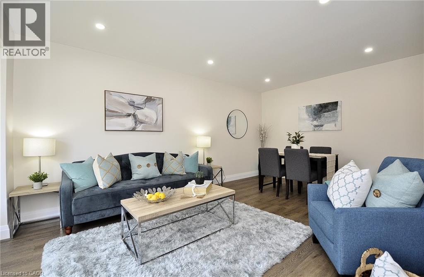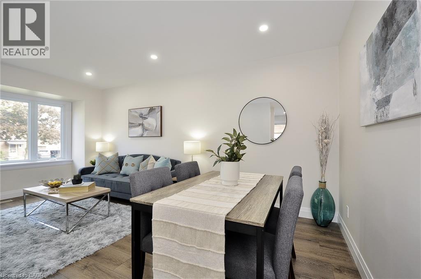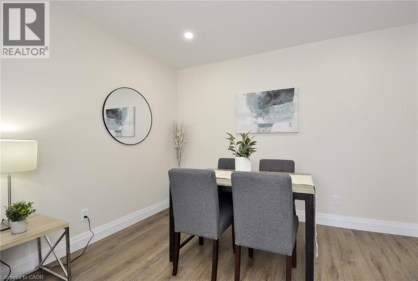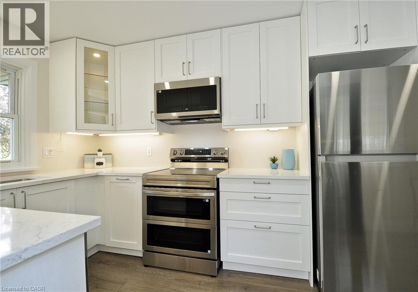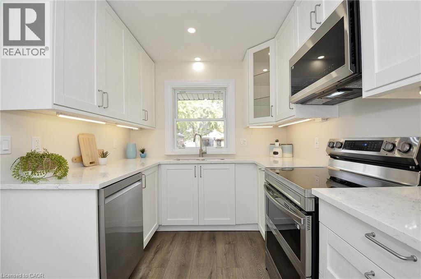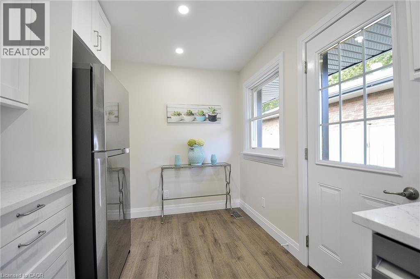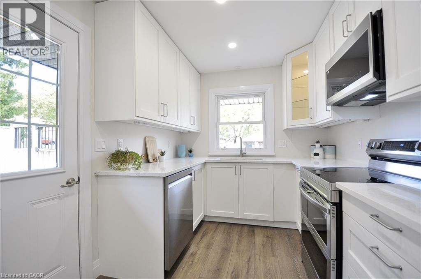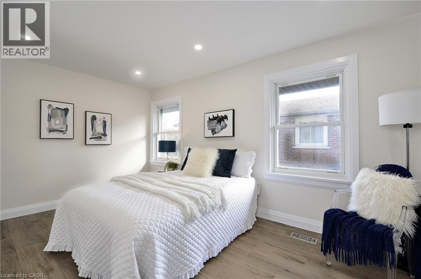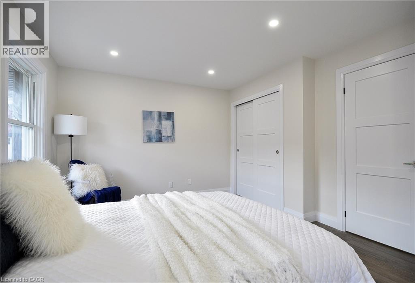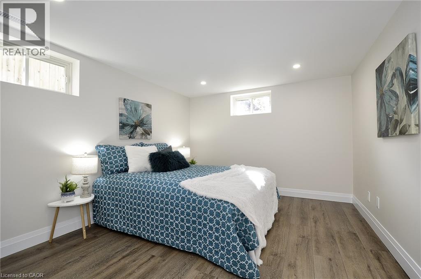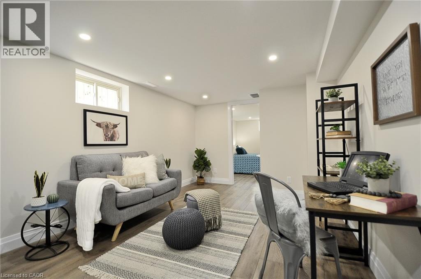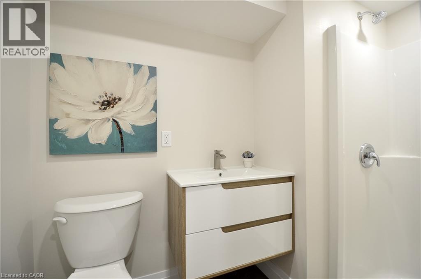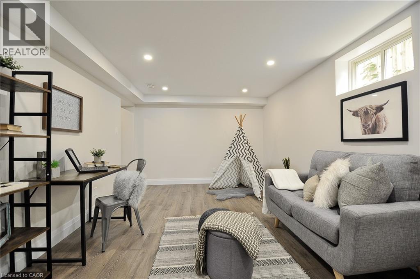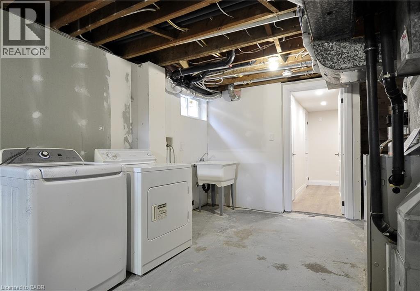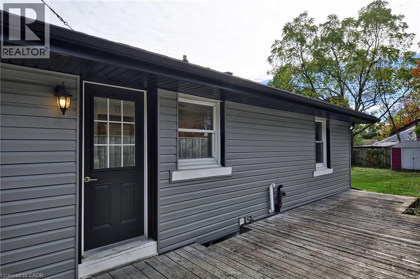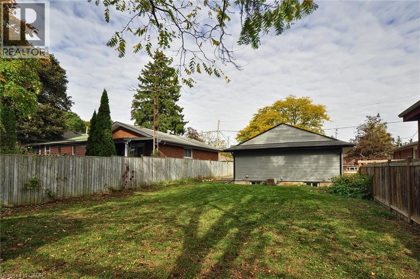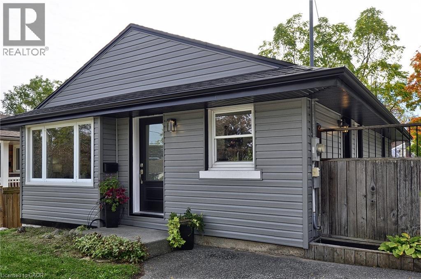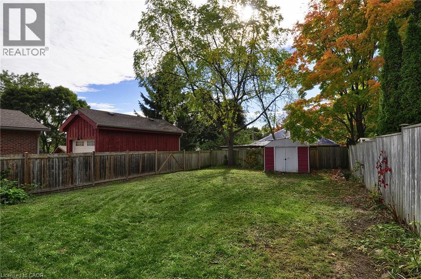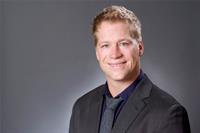3 Bedroom
2 Bathroom
865 ft2
Bungalow
Central Air Conditioning
Forced Air
$639,900
Welcome to this stunning, fully renovated home tucked away on a quiet, tree-lined street in desirable West Galt. Every inch of this property has been thoughtfully updated, simply move in, unpack, and enjoy years of worry-free living. Step inside to discover bright, open-concept living enhanced by luxury laminate flooring that flows seamlessly throughout the main level. A large picture window bathes the space in natural light, creating a warm and inviting atmosphere perfect for family living. The brand-new, modern kitchen is a true showstopper, featuring crisp white cabinetry, stainless steel appliances, and sleek finishes. The convenient side door leads to a private patio and fully fenced backyard, ideal for morning coffee, summer BBQ's or quiet evenings under the stars. The beautifully updated 4-piece bathroom showcases modern design and high-end craftsmanship, perfectly complementing the home’s fresh, contemporary feel. Head downstairs to the fully finished basement, offering an expansive rec room or family room, a spacious additional bedroom, and a stylish 3-piece bathroom. This flexible space is perfect for entertaining guests, setting up a home office, or creating an in-law suite. With new vinyl siding, modern finishes throughout, and a turnkey design, this home combines style, comfort, and convenience in one perfect package. Don’t miss your chance to call this West Galt gem your own! (id:50976)
Open House
This property has open houses!
Starts at:
2:00 pm
Ends at:
4:00 pm
Property Details
|
MLS® Number
|
40785489 |
|
Property Type
|
Single Family |
|
Amenities Near By
|
Golf Nearby, Park, Place Of Worship, Schools |
|
Community Features
|
Quiet Area |
|
Equipment Type
|
Water Heater |
|
Parking Space Total
|
2 |
|
Rental Equipment Type
|
Water Heater |
Building
|
Bathroom Total
|
2 |
|
Bedrooms Above Ground
|
2 |
|
Bedrooms Below Ground
|
1 |
|
Bedrooms Total
|
3 |
|
Appliances
|
Dishwasher, Refrigerator, Stove, Water Softener |
|
Architectural Style
|
Bungalow |
|
Basement Development
|
Finished |
|
Basement Type
|
Full (finished) |
|
Constructed Date
|
1964 |
|
Construction Style Attachment
|
Detached |
|
Cooling Type
|
Central Air Conditioning |
|
Exterior Finish
|
Brick, Vinyl Siding |
|
Foundation Type
|
Poured Concrete |
|
Heating Fuel
|
Natural Gas |
|
Heating Type
|
Forced Air |
|
Stories Total
|
1 |
|
Size Interior
|
865 Ft2 |
|
Type
|
House |
|
Utility Water
|
Municipal Water |
Land
|
Acreage
|
No |
|
Fence Type
|
Fence |
|
Land Amenities
|
Golf Nearby, Park, Place Of Worship, Schools |
|
Sewer
|
Municipal Sewage System |
|
Size Depth
|
115 Ft |
|
Size Frontage
|
40 Ft |
|
Size Total Text
|
Under 1/2 Acre |
|
Zoning Description
|
R5 |
Rooms
| Level |
Type |
Length |
Width |
Dimensions |
|
Basement |
3pc Bathroom |
|
|
Measurements not available |
|
Basement |
Bedroom |
|
|
13'4'' x 11'3'' |
|
Basement |
Recreation Room |
|
|
18'9'' x 11'3'' |
|
Main Level |
4pc Bathroom |
|
|
Measurements not available |
|
Main Level |
Bedroom |
|
|
12'0'' x 8'0'' |
|
Main Level |
Primary Bedroom |
|
|
17'8'' x 11'6'' |
|
Main Level |
Kitchen |
|
|
14'6'' x 8'0'' |
|
Main Level |
Living Room |
|
|
14'6'' x 11'6'' |
https://www.realtor.ca/real-estate/29066102/47-fourth-avenue-cambridge



