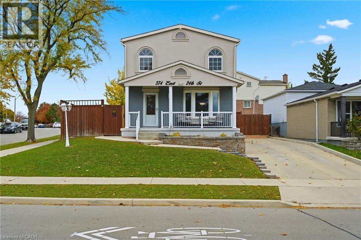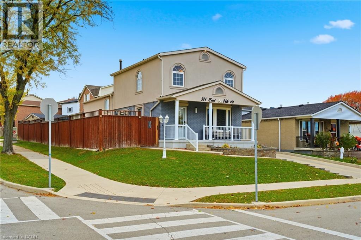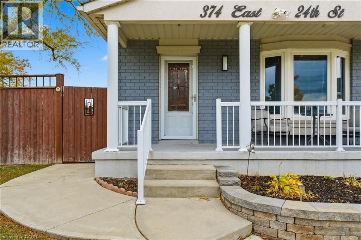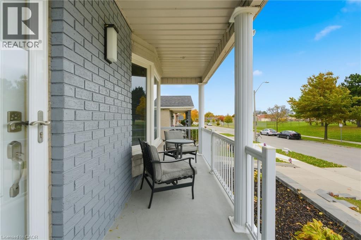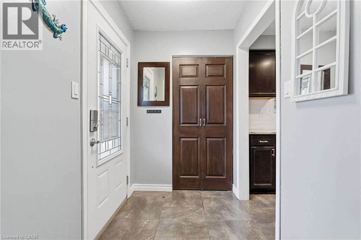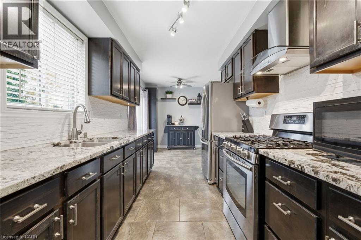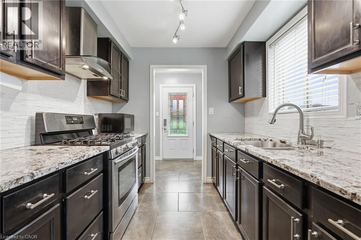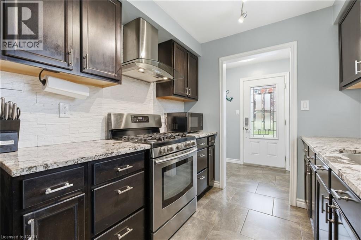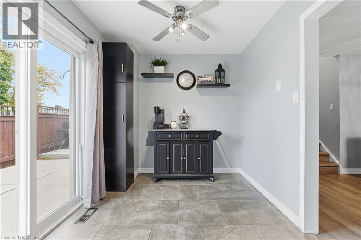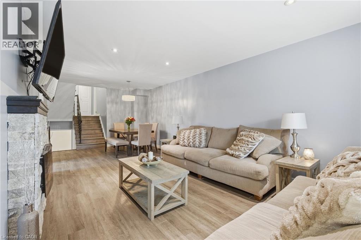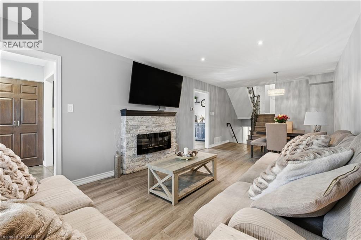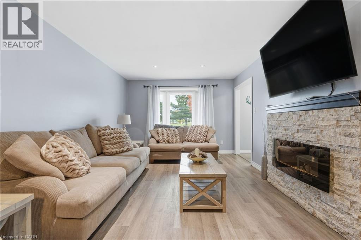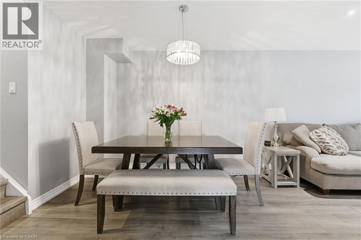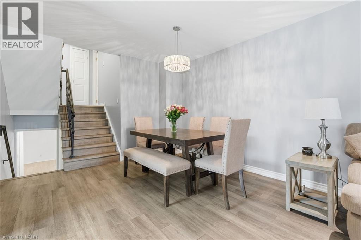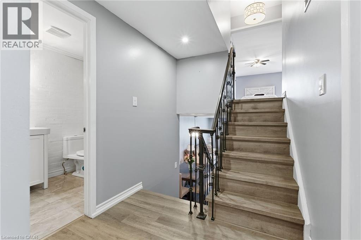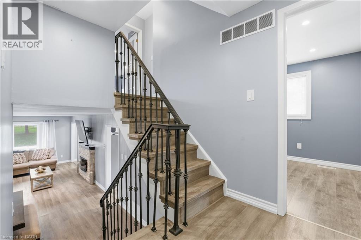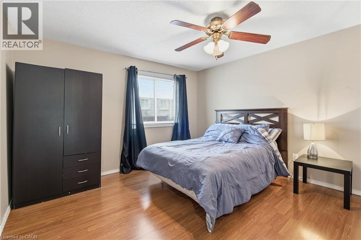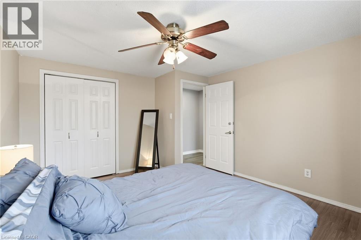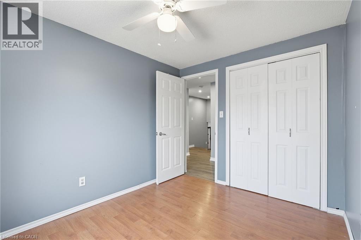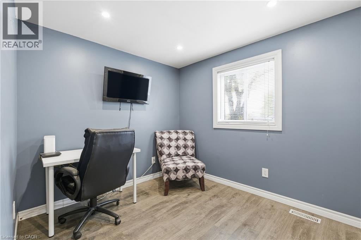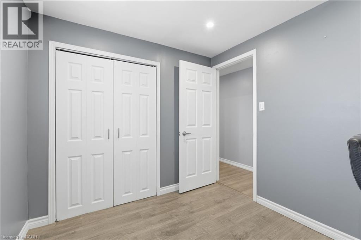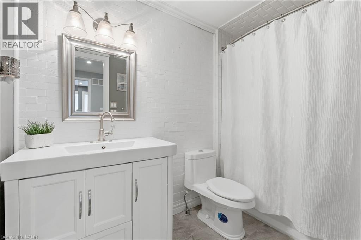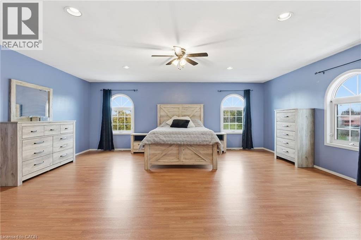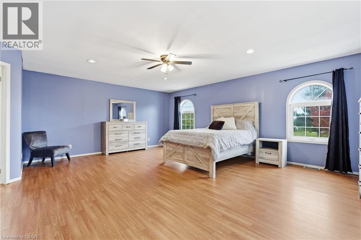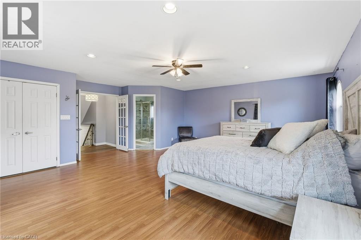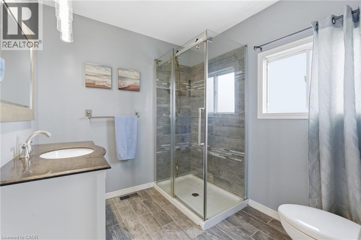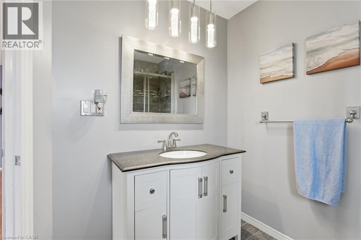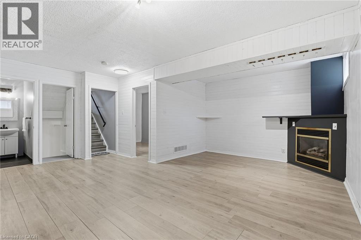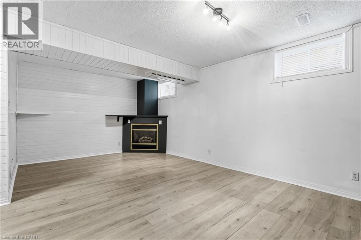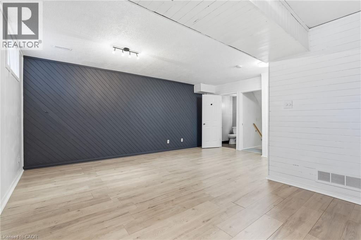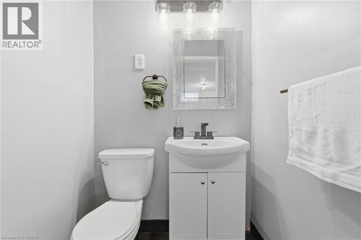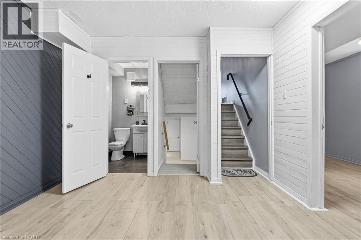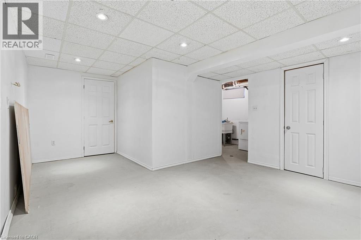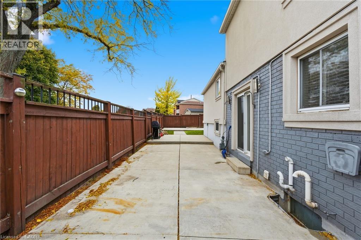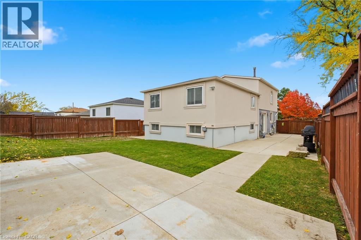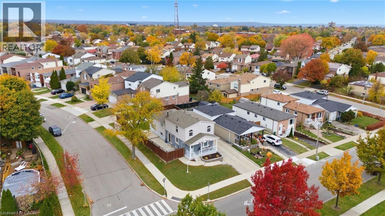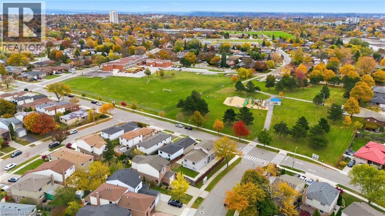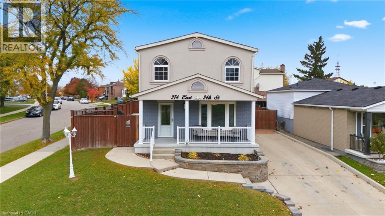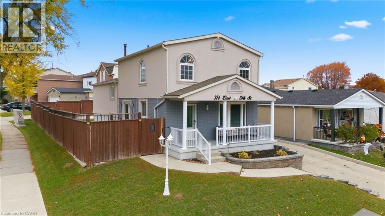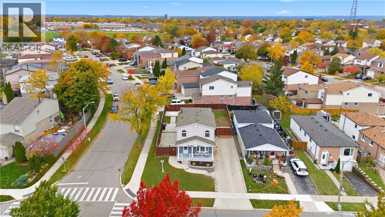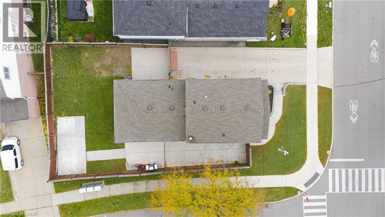5 Bedroom
3 Bathroom
1,652 ft2
Central Air Conditioning
Forced Air
$774,900
Beautifully updated 5-level backsplit offering over 2,000 sq ft of living space in the highly desirable Central Mountain. Situated on a spacious corner lot with a landscaped yard and views of the park from the front porch. Located steps to Elementary schools and in a family-friendly neighbourhood. Features 5 bedrooms, 3 updated baths, and a large primary suite with French doors, walk-in closet, and ensuite. Modern kitchen with granite counters, gas range, and stainless appliances. Multiple living areas perfect for families or entertaining. Updates include new furnace (2025), front door & screen (2025), sliding doors, new stucco, newer roof. Close to parks, schools, shopping, transit & highway access. Move-in ready! (id:50976)
Property Details
|
MLS® Number
|
40785578 |
|
Property Type
|
Single Family |
|
Amenities Near By
|
Hospital, Place Of Worship, Playground, Public Transit, Schools, Shopping |
|
Community Features
|
School Bus |
|
Equipment Type
|
Water Heater |
|
Parking Space Total
|
3 |
|
Rental Equipment Type
|
Water Heater |
Building
|
Bathroom Total
|
3 |
|
Bedrooms Above Ground
|
4 |
|
Bedrooms Below Ground
|
1 |
|
Bedrooms Total
|
5 |
|
Appliances
|
Dryer, Refrigerator, Washer, Gas Stove(s), Hood Fan |
|
Basement Development
|
Partially Finished |
|
Basement Type
|
Full (partially Finished) |
|
Constructed Date
|
1983 |
|
Construction Style Attachment
|
Detached |
|
Cooling Type
|
Central Air Conditioning |
|
Exterior Finish
|
Brick, Stucco |
|
Foundation Type
|
Poured Concrete |
|
Half Bath Total
|
1 |
|
Heating Fuel
|
Natural Gas |
|
Heating Type
|
Forced Air |
|
Size Interior
|
1,652 Ft2 |
|
Type
|
House |
|
Utility Water
|
Municipal Water |
Land
|
Access Type
|
Road Access, Highway Nearby |
|
Acreage
|
No |
|
Land Amenities
|
Hospital, Place Of Worship, Playground, Public Transit, Schools, Shopping |
|
Sewer
|
Municipal Sewage System |
|
Size Depth
|
100 Ft |
|
Size Frontage
|
49 Ft |
|
Size Total Text
|
Under 1/2 Acre |
|
Zoning Description
|
D/s-432 |
Rooms
| Level |
Type |
Length |
Width |
Dimensions |
|
Second Level |
4pc Bathroom |
|
|
4'10'' x 8'10'' |
|
Second Level |
Bedroom |
|
|
8'2'' x 9'3'' |
|
Second Level |
Bedroom |
|
|
8'2'' x 10'4'' |
|
Second Level |
Bedroom |
|
|
11'1'' x 13'7'' |
|
Third Level |
Full Bathroom |
|
|
6'9'' x 8'8'' |
|
Third Level |
Primary Bedroom |
|
|
19'7'' x 20'1'' |
|
Basement |
Storage |
|
|
13'4'' x 12'10'' |
|
Basement |
Laundry Room |
|
|
5'11'' x 16'9'' |
|
Basement |
Utility Room |
|
|
5'11'' x 8'0'' |
|
Basement |
Recreation Room |
|
|
13'4'' x 18'8'' |
|
Lower Level |
2pc Bathroom |
|
|
4'10'' x 5'4'' |
|
Lower Level |
Bedroom |
|
|
8'1'' x 12'3'' |
|
Lower Level |
Family Room |
|
|
19'7'' x 18'6'' |
|
Main Level |
Living Room |
|
|
11'1'' x 16'1'' |
|
Main Level |
Dining Room |
|
|
11'1'' x 9'5'' |
|
Main Level |
Breakfast |
|
|
8'2'' x 9'5'' |
|
Main Level |
Kitchen |
|
|
8'2'' x 10'2'' |
|
Main Level |
Foyer |
|
|
5'10'' x 5'1'' |
https://www.realtor.ca/real-estate/29066100/374-east-24th-street-hamilton



