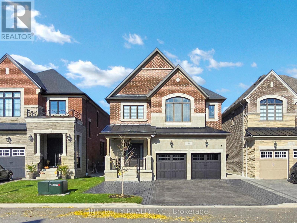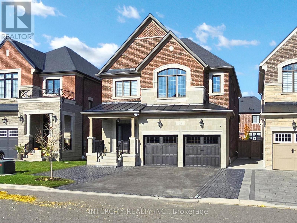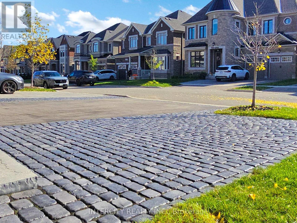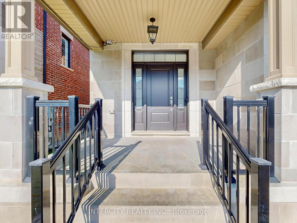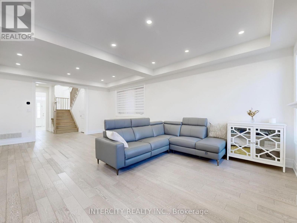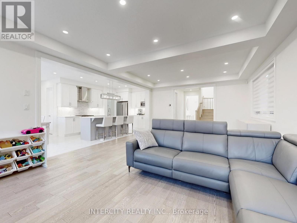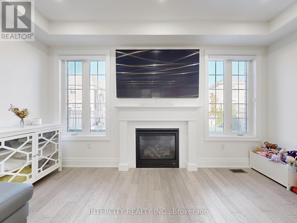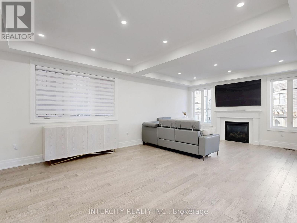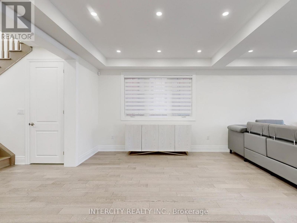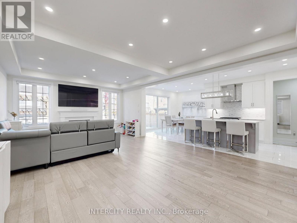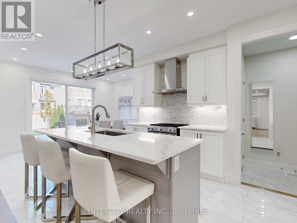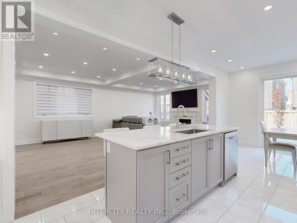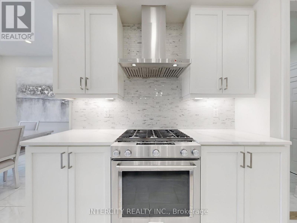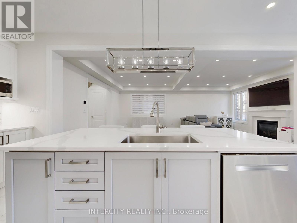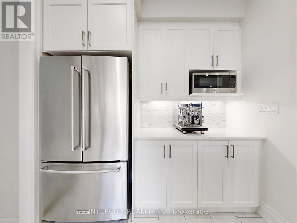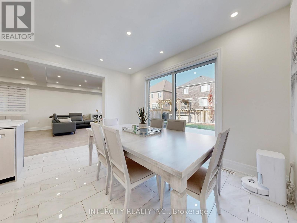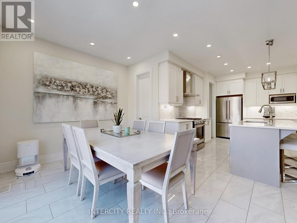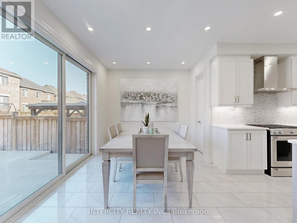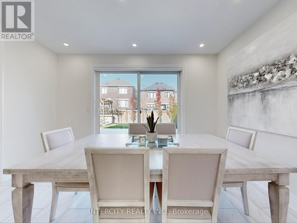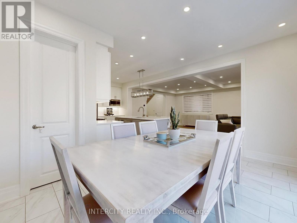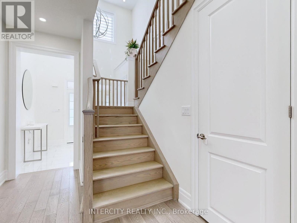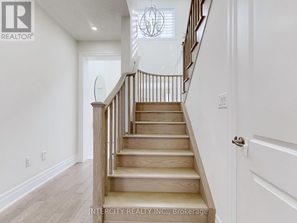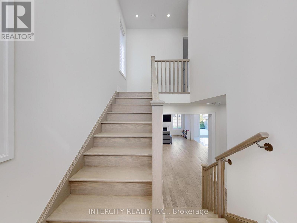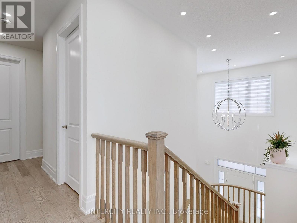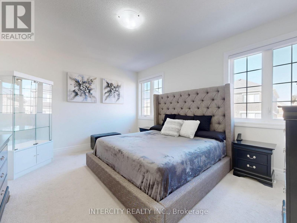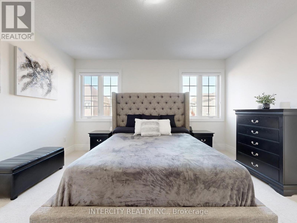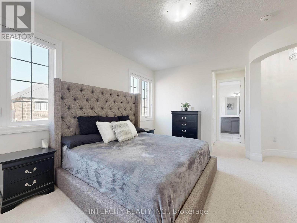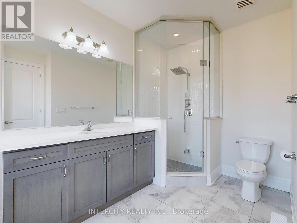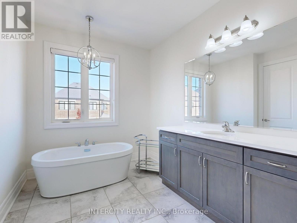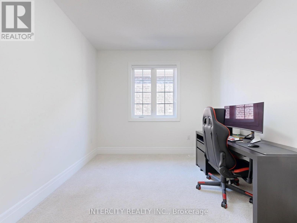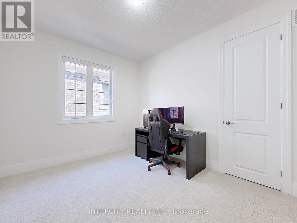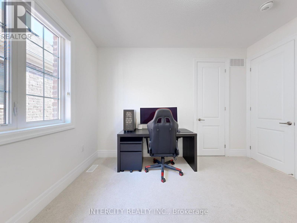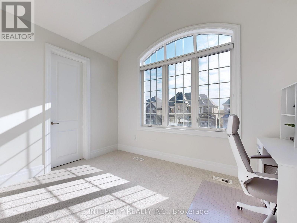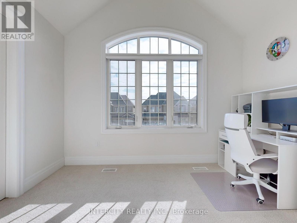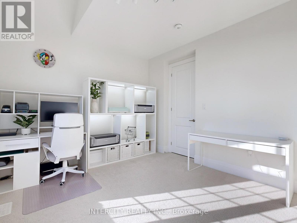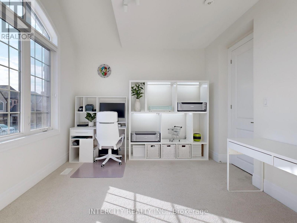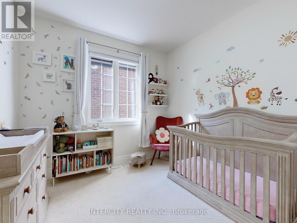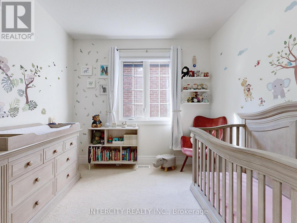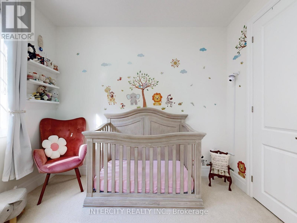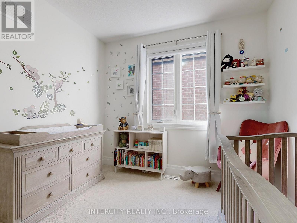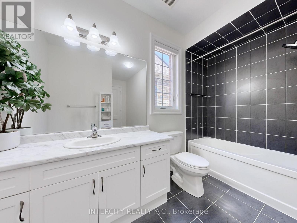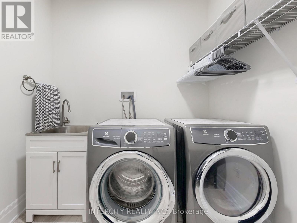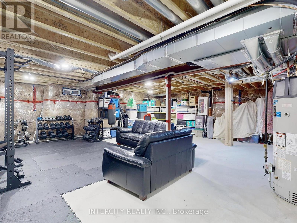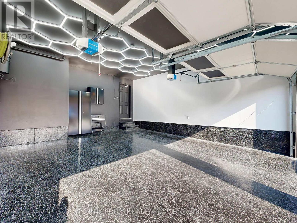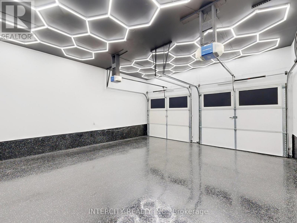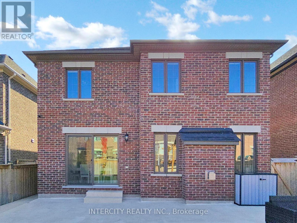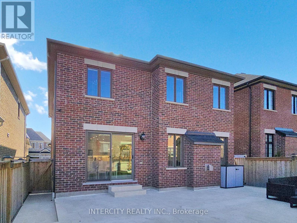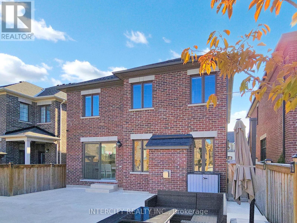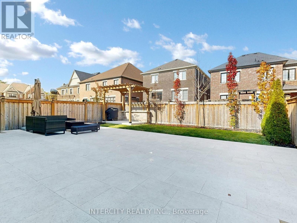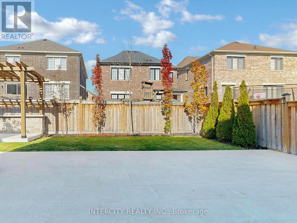4 Bedroom
3 Bathroom
2,500 - 3,000 ft2
Fireplace
Central Air Conditioning
Forced Air
$1,499,000
Nestled In A Peaceful and Sought After Area of Kleinburg. This Charming Home Offers An Abundance of Space with Bright Modern Decor. Loads of Pot Lights. Upgraded 7 1/4 Inch Baseboards, Taller Interior Doors, 9 Foot Ceilings on Main and Second Floor. Direct Access From Garage To House. You Will Fall In Love with The Huge Concrete Patio Topped With Porcelain Tiles While You B.B.Q. Under Your Pergola. Fully Fenced and Landscaped Lot With Concrete and Interlock Walkways Leading To A Longer Driveway With No Sidewalk. (id:50976)
Property Details
|
MLS® Number
|
N12508894 |
|
Property Type
|
Single Family |
|
Community Name
|
Kleinburg |
|
Equipment Type
|
Water Heater |
|
Parking Space Total
|
6 |
|
Rental Equipment Type
|
Water Heater |
Building
|
Bathroom Total
|
3 |
|
Bedrooms Above Ground
|
4 |
|
Bedrooms Total
|
4 |
|
Amenities
|
Fireplace(s) |
|
Appliances
|
Garage Door Opener Remote(s), Central Vacuum, Dishwasher, Dryer, Garage Door Opener, Microwave, Stove, Washer, Window Coverings, Refrigerator |
|
Basement Development
|
Unfinished |
|
Basement Type
|
Full (unfinished) |
|
Construction Style Attachment
|
Detached |
|
Cooling Type
|
Central Air Conditioning |
|
Exterior Finish
|
Brick, Stone |
|
Fireplace Present
|
Yes |
|
Fireplace Total
|
1 |
|
Flooring Type
|
Ceramic, Hardwood, Carpeted |
|
Foundation Type
|
Concrete |
|
Half Bath Total
|
1 |
|
Heating Fuel
|
Natural Gas |
|
Heating Type
|
Forced Air |
|
Stories Total
|
2 |
|
Size Interior
|
2,500 - 3,000 Ft2 |
|
Type
|
House |
|
Utility Water
|
Municipal Water |
Parking
Land
|
Acreage
|
No |
|
Fence Type
|
Fenced Yard |
|
Sewer
|
Sanitary Sewer |
|
Size Depth
|
108 Ft |
|
Size Frontage
|
40 Ft |
|
Size Irregular
|
40 X 108 Ft |
|
Size Total Text
|
40 X 108 Ft |
Rooms
| Level |
Type |
Length |
Width |
Dimensions |
|
Second Level |
Primary Bedroom |
4.55 m |
3.8 m |
4.55 m x 3.8 m |
|
Second Level |
Bedroom 2 |
3.77 m |
3.06 m |
3.77 m x 3.06 m |
|
Second Level |
Bedroom 3 |
3.86 m |
3.37 m |
3.86 m x 3.37 m |
|
Second Level |
Bedroom 4 |
3.15 m |
3.08 m |
3.15 m x 3.08 m |
|
Second Level |
Laundry Room |
2.35 m |
1.9 m |
2.35 m x 1.9 m |
|
Main Level |
Kitchen |
4.15 m |
3.56 m |
4.15 m x 3.56 m |
|
Main Level |
Eating Area |
4.43 m |
3 m |
4.43 m x 3 m |
|
Main Level |
Great Room |
4.66 m |
3.66 m |
4.66 m x 3.66 m |
|
Main Level |
Dining Room |
4.66 m |
3.47 m |
4.66 m x 3.47 m |
https://www.realtor.ca/real-estate/29066518/68-klein-mills-road-vaughan-kleinburg-kleinburg



