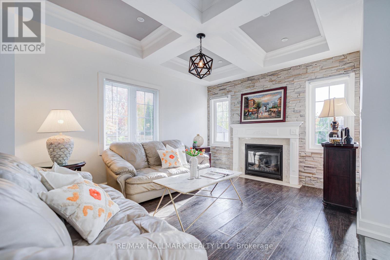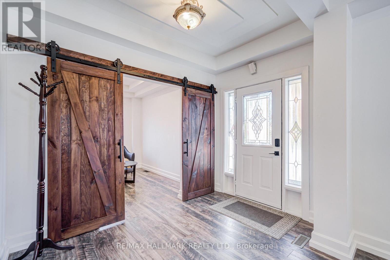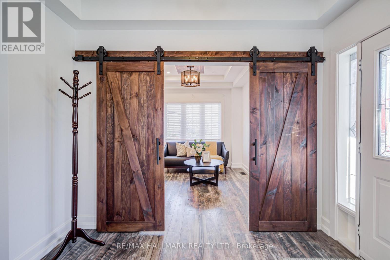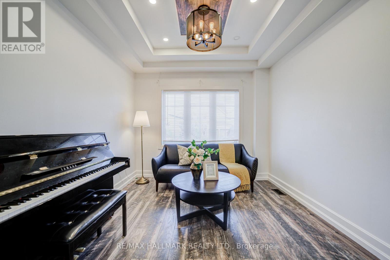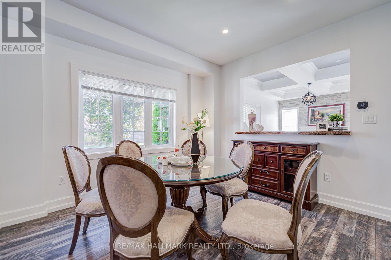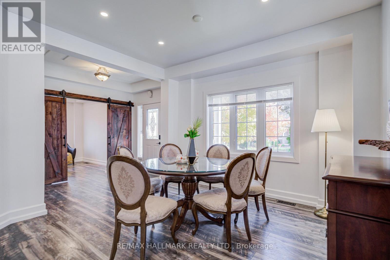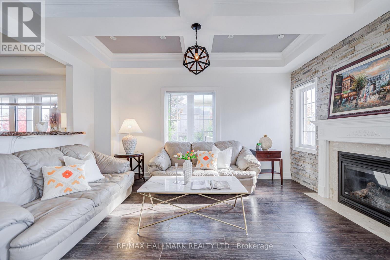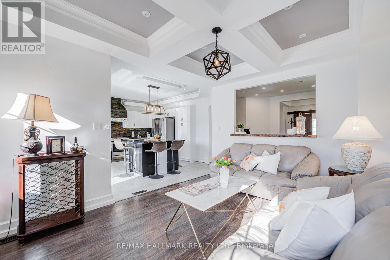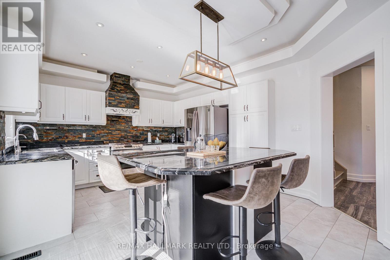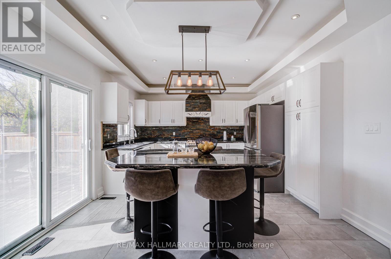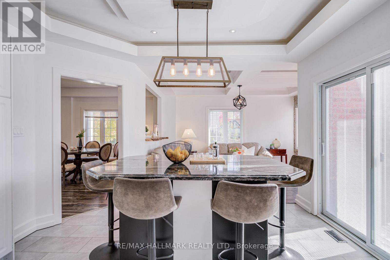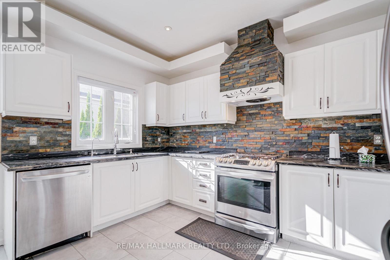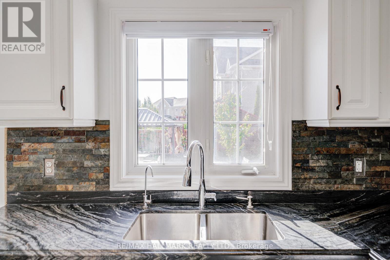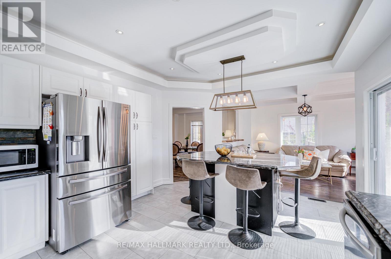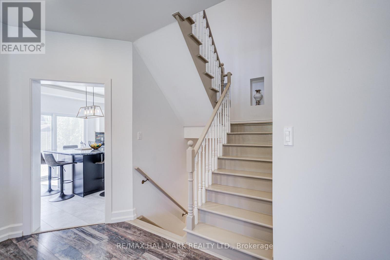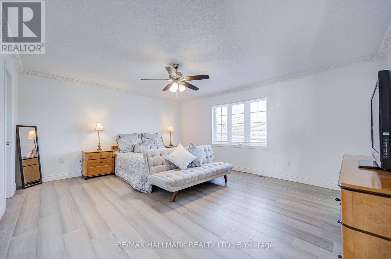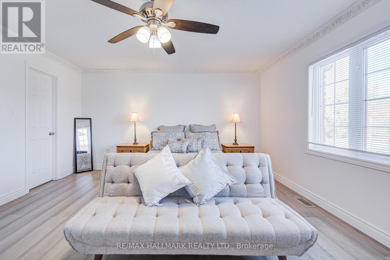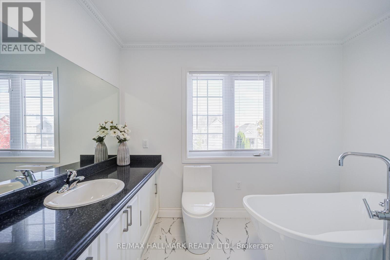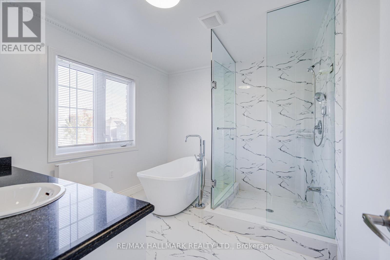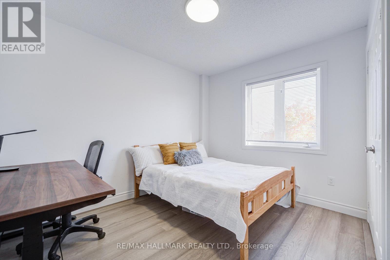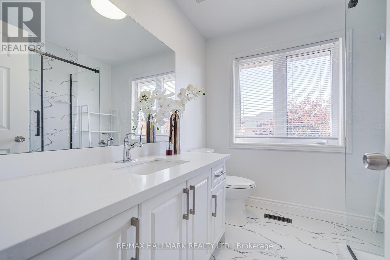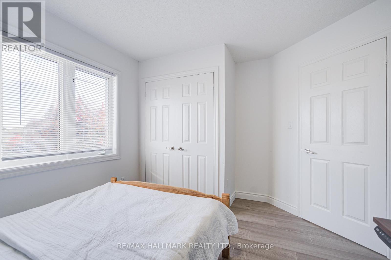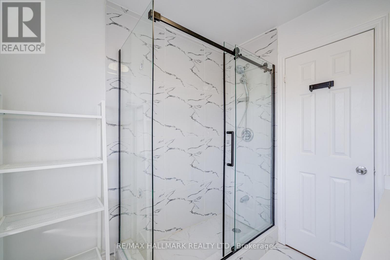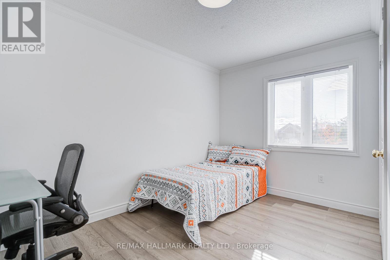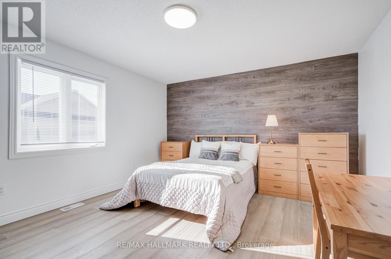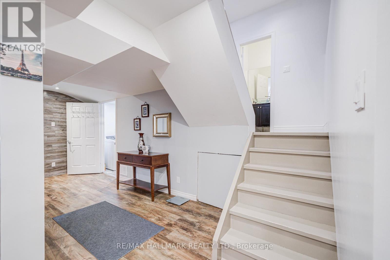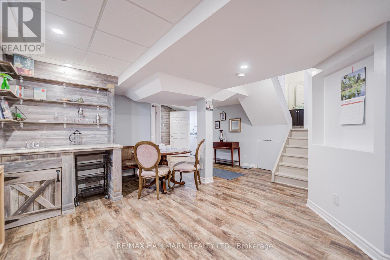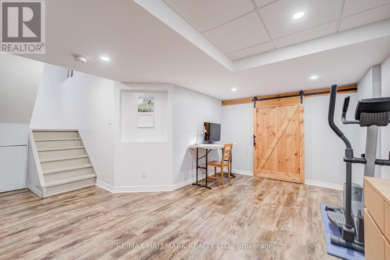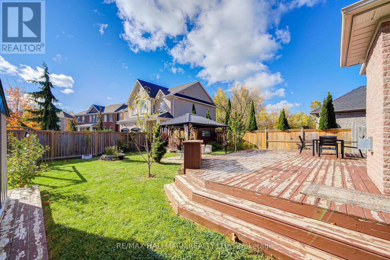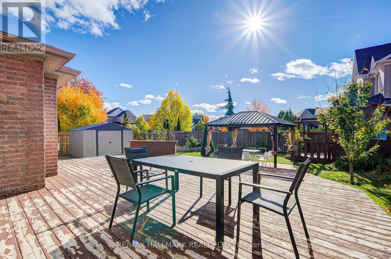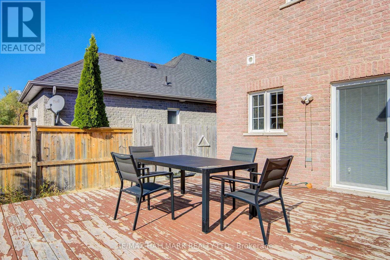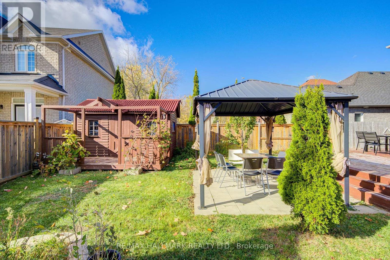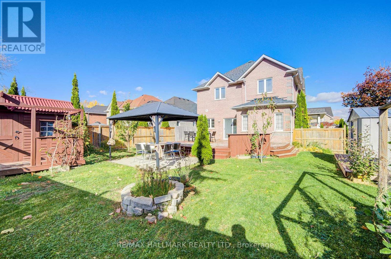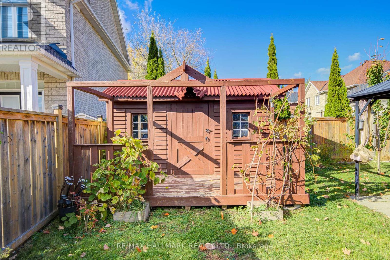5 Bedroom
3 Bathroom
2,000 - 2,500 ft2
Fireplace
Central Air Conditioning
Forced Air
$969,000
A rare combination of space, comfort, and lifestyle!! Beautifully maintained 4 + 1 bedroom detached home on a premium corner lot in sought-after Keswick quiet community. Bright, spacious, and functional open-concept layout with large principal rooms, perfect for family living. The second floor offers four good-size bedrooms, including a generous primary with ensuite and walk-in closet.The finished basement features a wet bar, one bedroom, a recreation area, and a storage room easily convertible into another bedroom - offering excellent in-law suite or rental potential. Ideal for a large family or live-and-rent setup to help reduce housing costs. Enjoy outstanding privacy, curb appeal, and a large landscaped yard ideal for outdoor gatherings.The backyard includes two versatile garden sheds - one newly renovated and the other a quality unit purchased about 3 years ago (? $2,000 value). Both can be converted into workshops or even a sauna. The yard also features fruit trees (4 cherry, 1 apple, 1 plum), all to remain for the new owner's enjoyment.Equipped with a professional whole-house water purification system for clean, high-quality water throughout. Steps to Lake Simcoe for boating and water fun in summer and ice-fishing in winter. Only 45 minutes to Toronto and 20 minutes to Southlake Hospital. Close to several golf courses, the new Keswick Multi-Use Recreation Centre (MURC), schools, parks, restaurants, marina, and Keswick Business Park. Easy access to Hwy 404. (id:50976)
Open House
This property has open houses!
Starts at:
2:00 pm
Ends at:
4:00 pm
Starts at:
2:00 pm
Ends at:
4:00 pm
Starts at:
2:00 pm
Ends at:
4:00 pm
Starts at:
2:00 pm
Ends at:
4:00 pm
Property Details
|
MLS® Number
|
N12509676 |
|
Property Type
|
Single Family |
|
Community Name
|
Keswick North |
|
Equipment Type
|
Water Heater |
|
Features
|
Carpet Free |
|
Parking Space Total
|
8 |
|
Rental Equipment Type
|
Water Heater |
|
Structure
|
Deck |
Building
|
Bathroom Total
|
3 |
|
Bedrooms Above Ground
|
4 |
|
Bedrooms Below Ground
|
1 |
|
Bedrooms Total
|
5 |
|
Amenities
|
Fireplace(s) |
|
Appliances
|
Garage Door Opener Remote(s), Range, Water Heater, Water Purifier, Water Softener, All, Garage Door Opener |
|
Basement Development
|
Finished |
|
Basement Type
|
Full (finished) |
|
Construction Style Attachment
|
Link |
|
Cooling Type
|
Central Air Conditioning |
|
Exterior Finish
|
Brick |
|
Fireplace Present
|
Yes |
|
Fireplace Total
|
1 |
|
Flooring Type
|
Laminate, Vinyl, Hardwood |
|
Foundation Type
|
Unknown |
|
Half Bath Total
|
1 |
|
Heating Fuel
|
Natural Gas |
|
Heating Type
|
Forced Air |
|
Stories Total
|
2 |
|
Size Interior
|
2,000 - 2,500 Ft2 |
|
Type
|
House |
|
Utility Water
|
Municipal Water |
Parking
Land
|
Acreage
|
No |
|
Sewer
|
Sanitary Sewer |
|
Size Depth
|
124 Ft ,10 In |
|
Size Frontage
|
57 Ft ,1 In |
|
Size Irregular
|
57.1 X 124.9 Ft ; Lot Size Irregular |
|
Size Total Text
|
57.1 X 124.9 Ft ; Lot Size Irregular |
Rooms
| Level |
Type |
Length |
Width |
Dimensions |
|
Second Level |
Primary Bedroom |
5.24 m |
4.15 m |
5.24 m x 4.15 m |
|
Second Level |
Bedroom 2 |
4.33 m |
3.93 m |
4.33 m x 3.93 m |
|
Second Level |
Bedroom 3 |
4.09 m |
3.27 m |
4.09 m x 3.27 m |
|
Second Level |
Bedroom 4 |
3.48 m |
3.26 m |
3.48 m x 3.26 m |
|
Basement |
Den |
3.69 m |
2.87 m |
3.69 m x 2.87 m |
|
Basement |
Recreational, Games Room |
6.42 m |
5.5 m |
6.42 m x 5.5 m |
|
Basement |
Bedroom |
3.66 m |
3.25 m |
3.66 m x 3.25 m |
|
Main Level |
Foyer |
3.08 m |
1.94 m |
3.08 m x 1.94 m |
|
Main Level |
Dining Room |
4.43 m |
3.83 m |
4.43 m x 3.83 m |
|
Main Level |
Family Room |
4.44 m |
3.36 m |
4.44 m x 3.36 m |
|
Main Level |
Kitchen |
5.05 m |
3.92 m |
5.05 m x 3.92 m |
|
Main Level |
Living Room |
3.48 m |
3.09 m |
3.48 m x 3.09 m |
Utilities
|
Cable
|
Installed |
|
Electricity
|
Installed |
|
Sewer
|
Installed |
https://www.realtor.ca/real-estate/29067396/8-glendower-crescent-georgina-keswick-north-keswick-north



