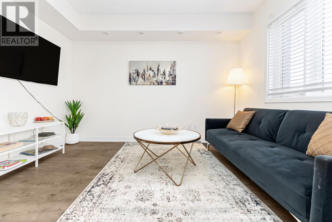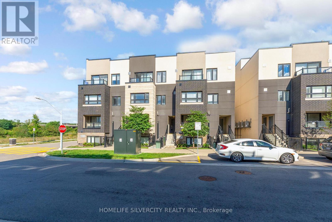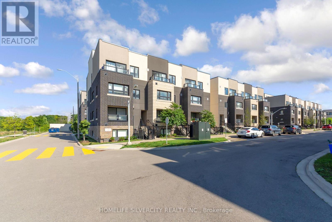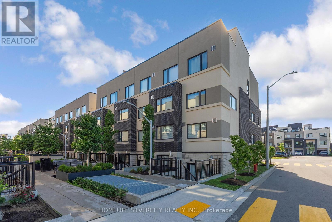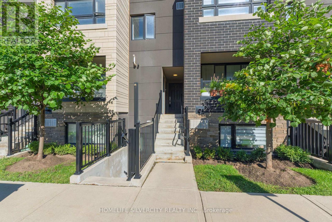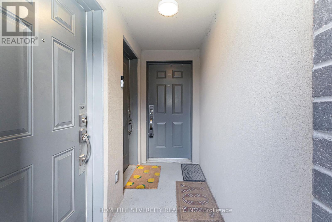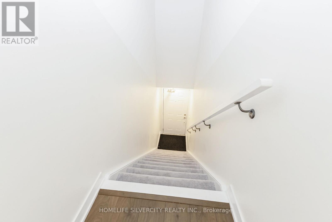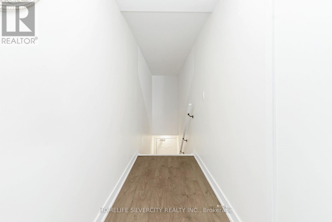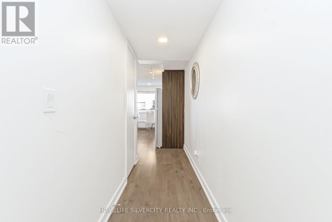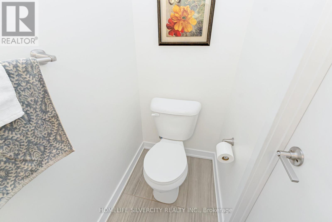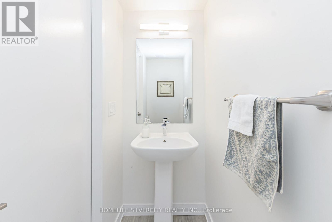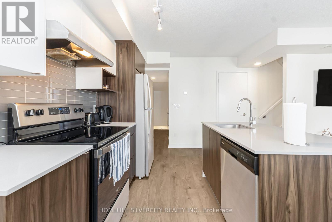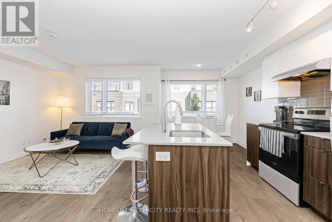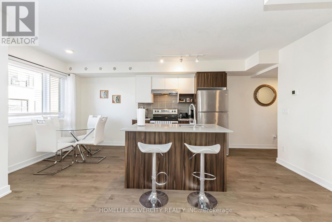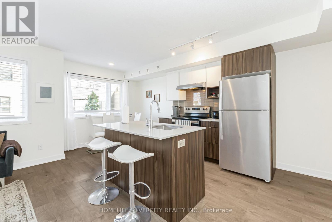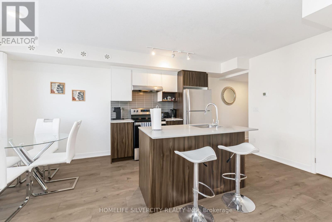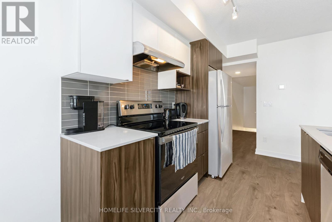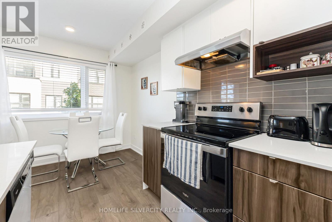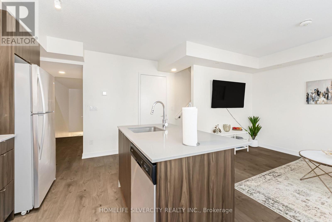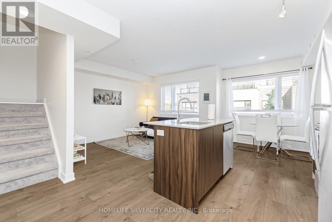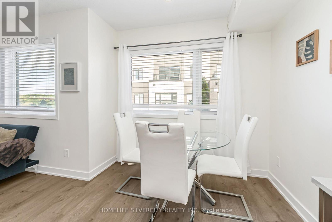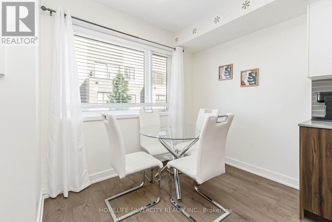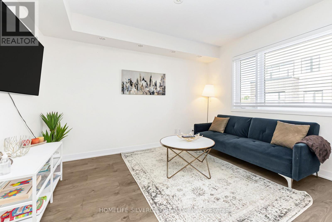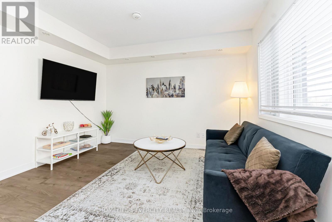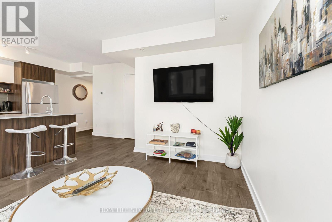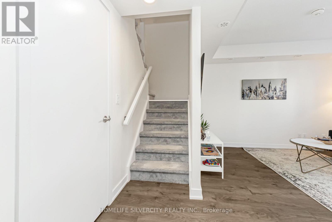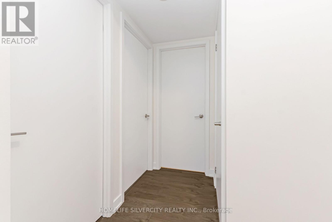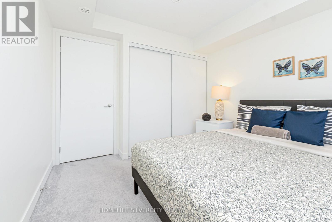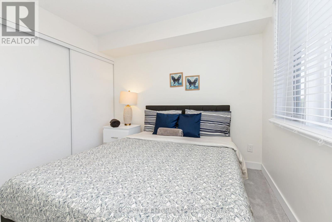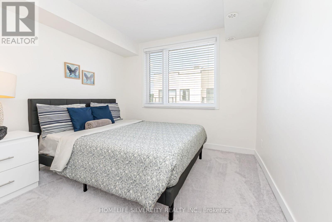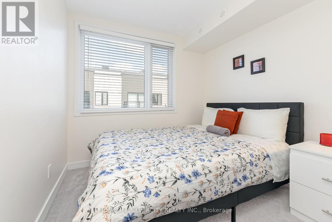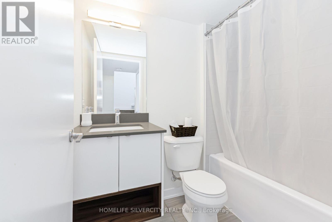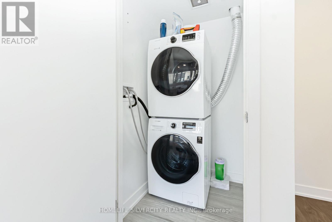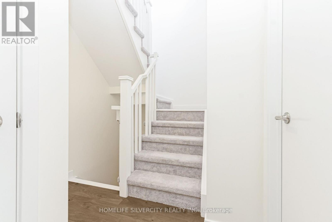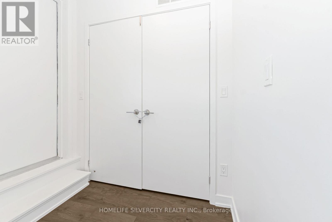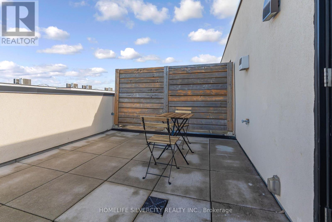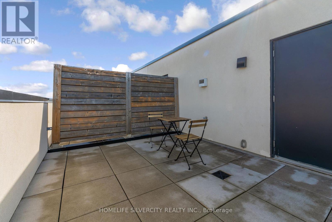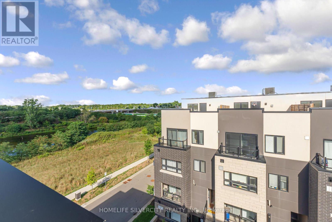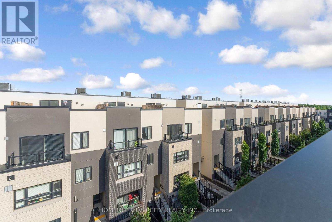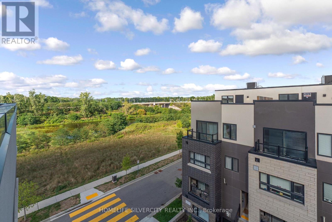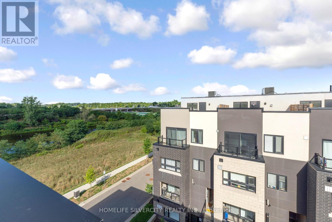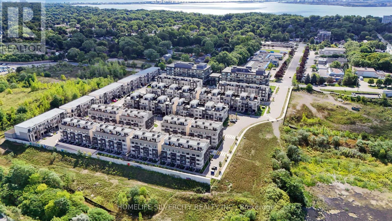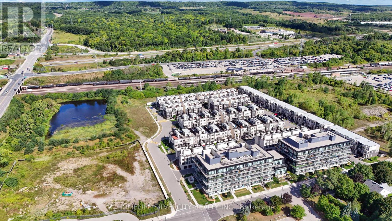2 Bedroom
2 Bathroom
1,000 - 1,199 ft2
Central Air Conditioning
Forced Air
$649,000Maintenance, Common Area Maintenance, Parking
$450.71 Monthly
Modern 2-Bed, 2-Bath Stacked Townhome with Private Rooftop Terrace & 1 Car Parking, Steps to Aldershot GO!Experience contemporary urban living in this beautifully designed 2-bedroom, 2-bathroom stacked townhome, offering vacant possession and ready-to-move-in convenience. Perfect for first-time buyers, young professionals, and commuters, this home is ideally located just steps from Aldershot GO Station, with quick access to Hwy 403, QEW, and 407, making travel across the GTA effortless. The smart open-concept layout features bright, sun-filled living areas with modern finishes, ideal for comfortable daily living and entertaining. The highlight is your private rooftop terrace-a perfect retreat for BBQs, gatherings, or relaxing summer evenings with scenic views. Includes 1 car parking and is close to Lake Ontario, parks, trails, restaurants, schools, and shopping, offering the perfect balance of urban convenience and suburban tranquility. (id:50976)
Property Details
|
MLS® Number
|
W12509806 |
|
Property Type
|
Single Family |
|
Community Name
|
LaSalle |
|
Community Features
|
Pets Allowed With Restrictions |
|
Equipment Type
|
Air Conditioner, Hrv, Water Heater, Furnace |
|
Features
|
In Suite Laundry |
|
Parking Space Total
|
1 |
|
Rental Equipment Type
|
Air Conditioner, Hrv, Water Heater, Furnace |
|
Structure
|
Patio(s) |
Building
|
Bathroom Total
|
2 |
|
Bedrooms Above Ground
|
2 |
|
Bedrooms Total
|
2 |
|
Age
|
0 To 5 Years |
|
Appliances
|
Water Heater, Dishwasher, Dryer, Stove, Washer, Window Coverings, Refrigerator |
|
Basement Type
|
None |
|
Cooling Type
|
Central Air Conditioning |
|
Exterior Finish
|
Brick |
|
Fire Protection
|
Smoke Detectors |
|
Foundation Type
|
Concrete |
|
Half Bath Total
|
1 |
|
Heating Fuel
|
Natural Gas |
|
Heating Type
|
Forced Air |
|
Size Interior
|
1,000 - 1,199 Ft2 |
|
Type
|
Row / Townhouse |
Parking
Land
|
Acreage
|
No |
|
Zoning Description
|
Me 99 |
Rooms
| Level |
Type |
Length |
Width |
Dimensions |
|
Main Level |
Kitchen |
3.04 m |
2.45 m |
3.04 m x 2.45 m |
|
Main Level |
Living Room |
3.35 m |
3.06 m |
3.35 m x 3.06 m |
|
Main Level |
Dining Room |
2.6 m |
2.3 m |
2.6 m x 2.3 m |
|
Upper Level |
Primary Bedroom |
3.07 m |
2.8 m |
3.07 m x 2.8 m |
|
Upper Level |
Bedroom 2 |
2.8 m |
2.45 m |
2.8 m x 2.45 m |
https://www.realtor.ca/real-estate/29067618/508-1127-cooke-boulevard-e-burlington-lasalle-lasalle



