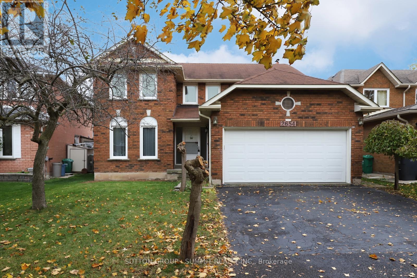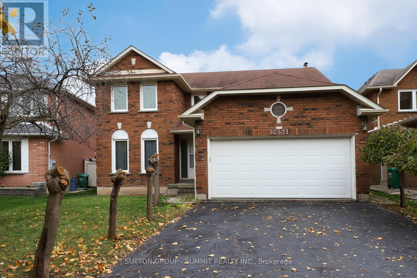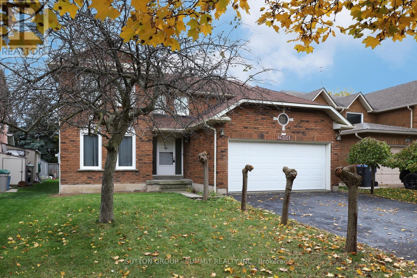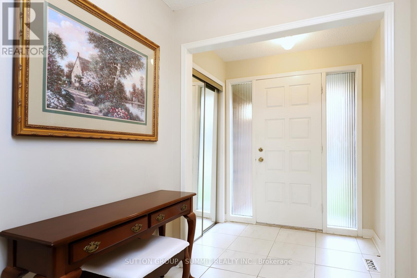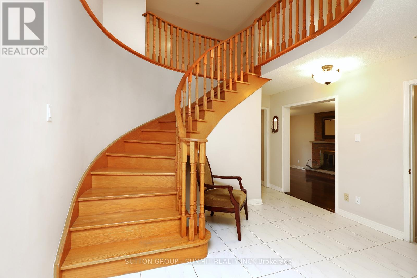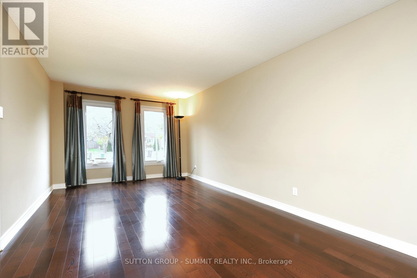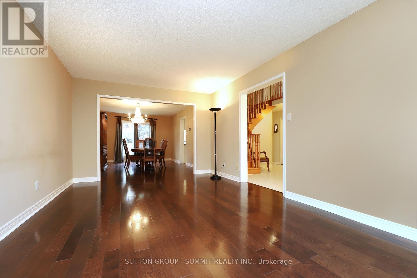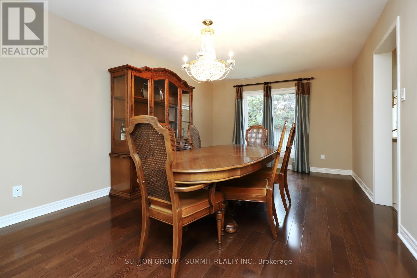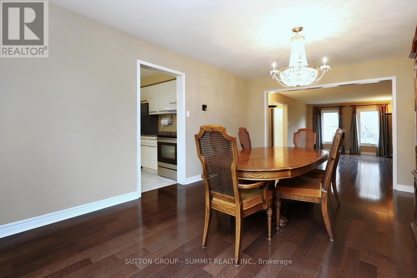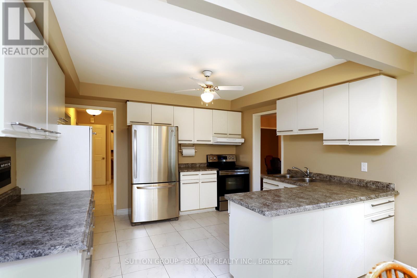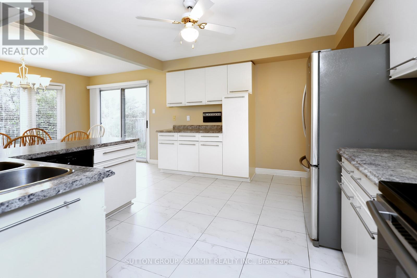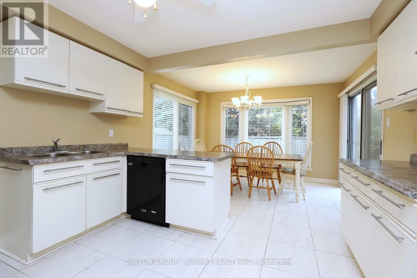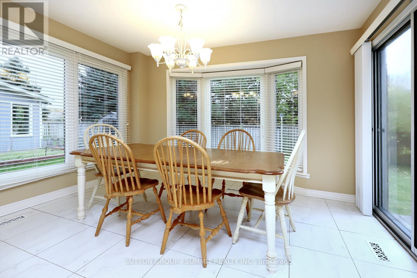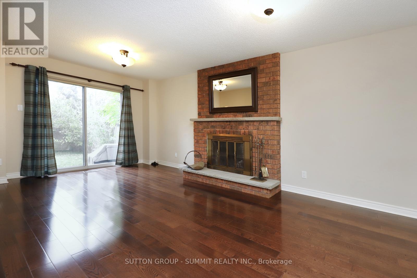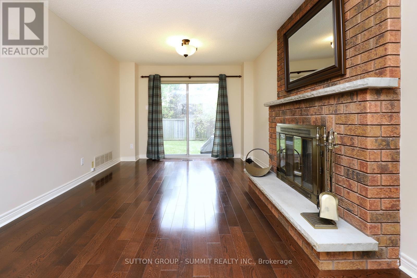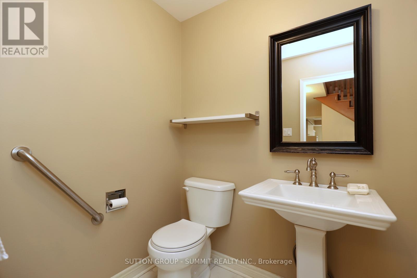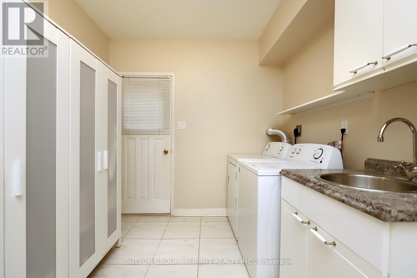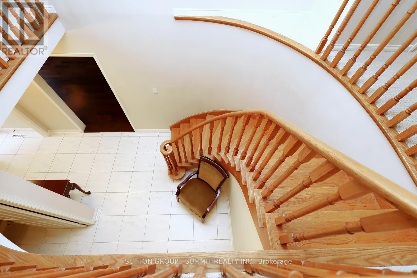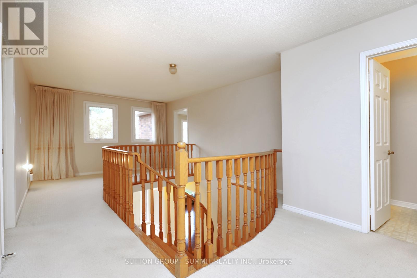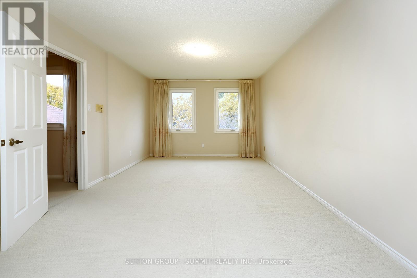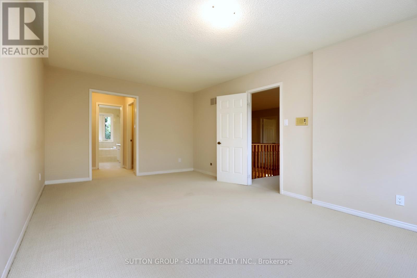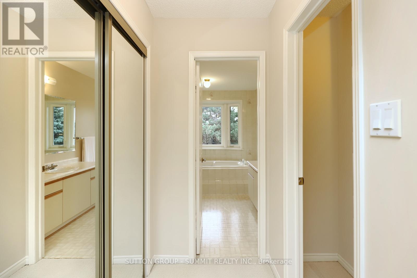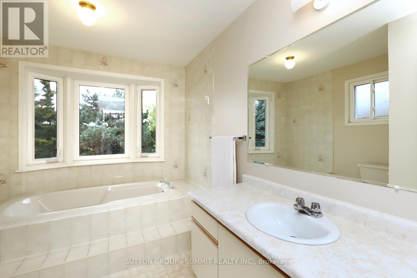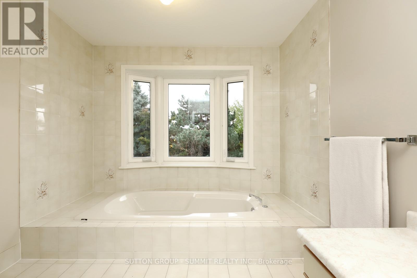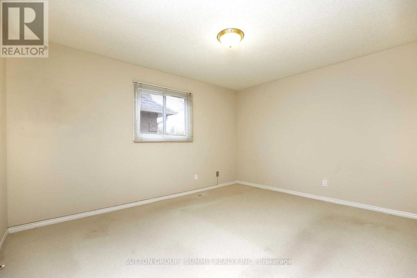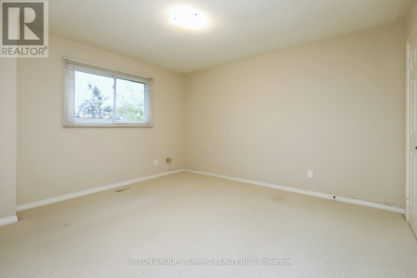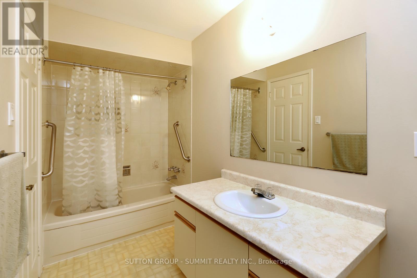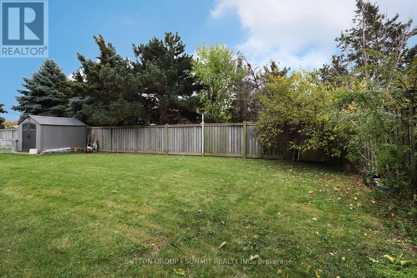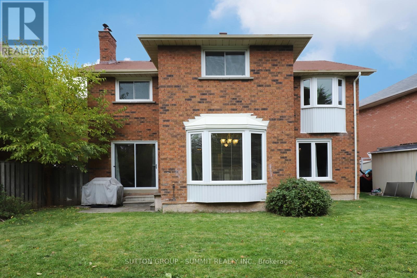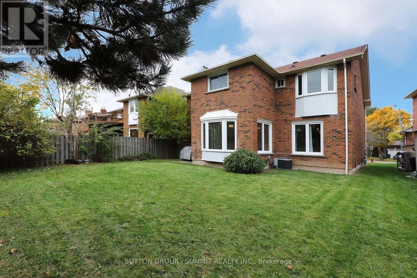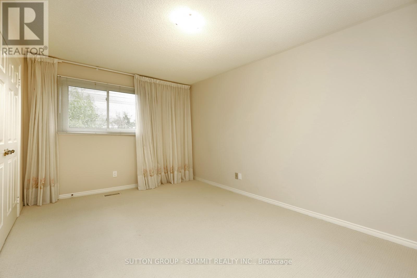4 Bedroom
3 Bathroom
2,500 - 3,000 ft2
Fireplace
Central Air Conditioning
Forced Air
$1,450,000
Bright and Spacious (2754 SF) Family Home Located on a Quiet Side Street and Backing to a Private Ravine! Large Eat in Kitchen with lots of cabinet space. Main Floor Family Room features a Fireplace and Mantle. Huge 20 ft x 11 ft Living Room, Formal Dining Room & Main Floor Laundry. Hardwood Floors and Hard Wood Stairs. Upgraded Baseboards. Upgraded Ceramic Tiles on the Main Floor. Quality Berber on the Second Level. Primary Bedroom features two closets (one is a walk in) and a 4pc Ensuite with a Soaker Tub and Separate Shower. Four great sized bedrooms! Updated Windows. Cold Cellar. 3pc Rough in for Bath in Basement. Steps to Erin Mills Town Centre & Public Transit. (id:50976)
Property Details
|
MLS® Number
|
W12509784 |
|
Property Type
|
Single Family |
|
Community Name
|
Central Erin Mills |
|
Parking Space Total
|
4 |
Building
|
Bathroom Total
|
3 |
|
Bedrooms Above Ground
|
4 |
|
Bedrooms Total
|
4 |
|
Age
|
31 To 50 Years |
|
Amenities
|
Fireplace(s) |
|
Appliances
|
Garage Door Opener Remote(s), Water Heater, Dishwasher, Dryer, Garage Door Opener, Stove, Washer, Window Coverings, Refrigerator |
|
Basement Development
|
Unfinished |
|
Basement Type
|
N/a (unfinished) |
|
Construction Style Attachment
|
Detached |
|
Cooling Type
|
Central Air Conditioning |
|
Exterior Finish
|
Brick |
|
Fireplace Present
|
Yes |
|
Flooring Type
|
Hardwood, Ceramic, Carpeted |
|
Foundation Type
|
Poured Concrete |
|
Half Bath Total
|
1 |
|
Heating Fuel
|
Natural Gas |
|
Heating Type
|
Forced Air |
|
Stories Total
|
2 |
|
Size Interior
|
2,500 - 3,000 Ft2 |
|
Type
|
House |
|
Utility Water
|
Municipal Water |
Parking
Land
|
Acreage
|
No |
|
Sewer
|
Sanitary Sewer |
|
Size Depth
|
114 Ft ,9 In |
|
Size Frontage
|
44 Ft ,4 In |
|
Size Irregular
|
44.4 X 114.8 Ft |
|
Size Total Text
|
44.4 X 114.8 Ft |
Rooms
| Level |
Type |
Length |
Width |
Dimensions |
|
Second Level |
Primary Bedroom |
6.09 m |
3.48 m |
6.09 m x 3.48 m |
|
Second Level |
Bedroom 2 |
4.11 m |
3.35 m |
4.11 m x 3.35 m |
|
Second Level |
Bedroom 3 |
3.81 m |
3.35 m |
3.81 m x 3.35 m |
|
Second Level |
Bedroom 4 |
4.24 m |
3.02 m |
4.24 m x 3.02 m |
|
Main Level |
Living Room |
6.09 m |
3.43 m |
6.09 m x 3.43 m |
|
Main Level |
Dining Room |
5.05 m |
3.43 m |
5.05 m x 3.43 m |
|
Main Level |
Kitchen |
3.74 m |
3.53 m |
3.74 m x 3.53 m |
|
Main Level |
Eating Area |
3.74 m |
2.89 m |
3.74 m x 2.89 m |
|
Main Level |
Family Room |
6.09 m |
3.3 m |
6.09 m x 3.3 m |
|
Main Level |
Laundry Room |
3.35 m |
2.59 m |
3.35 m x 2.59 m |
https://www.realtor.ca/real-estate/29067616/2654-ambercroft-trail-mississauga-central-erin-mills-central-erin-mills



