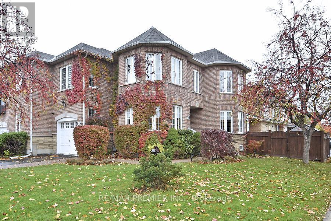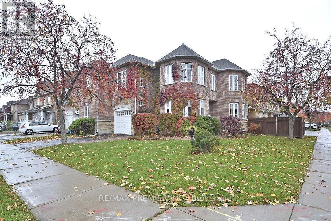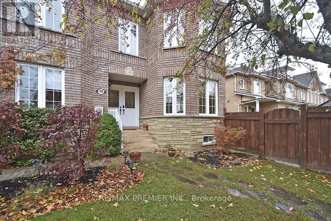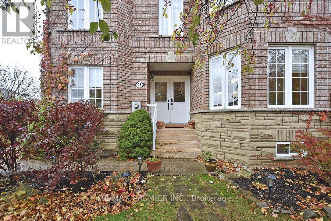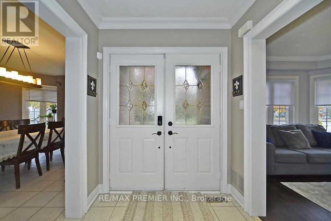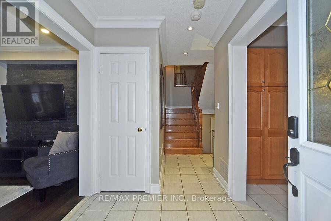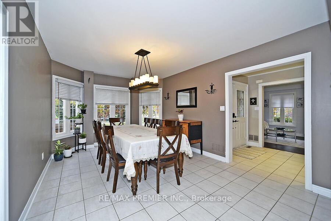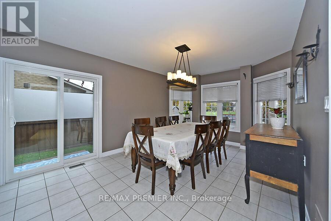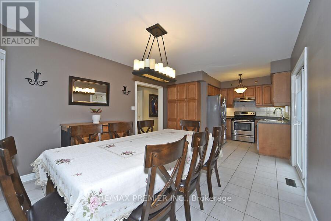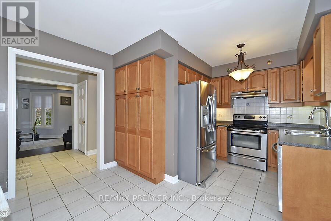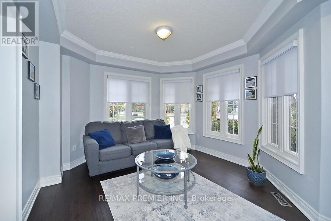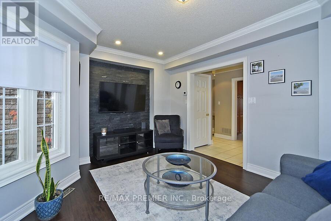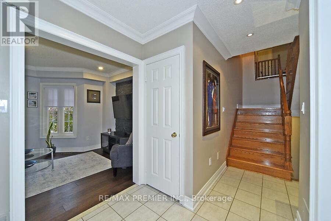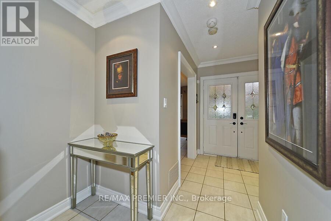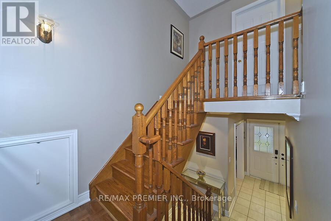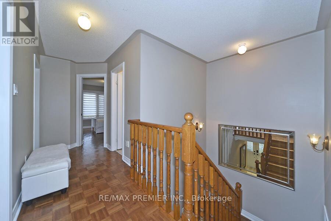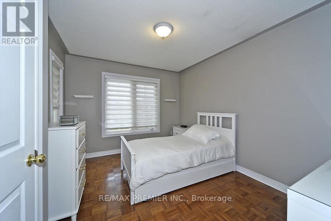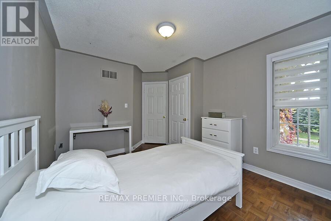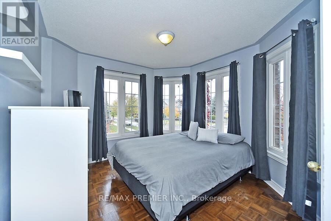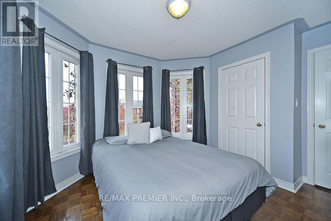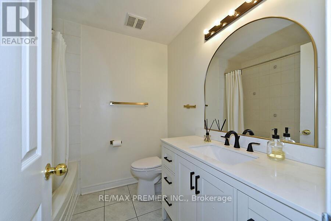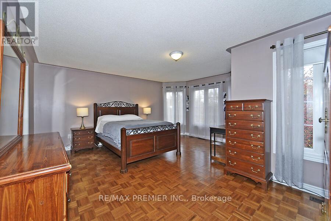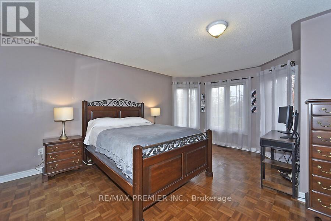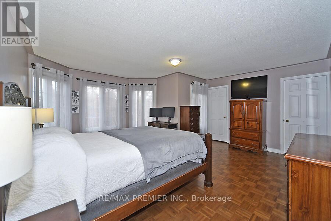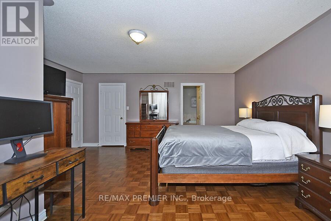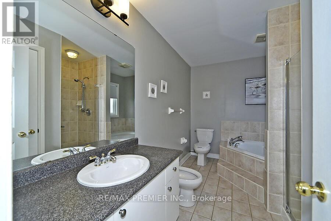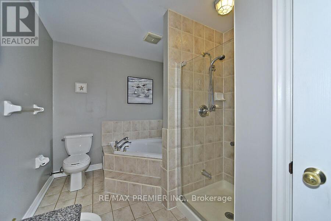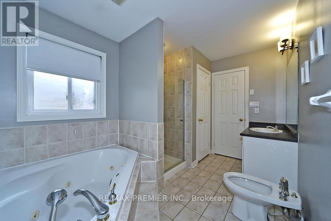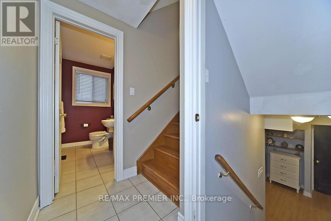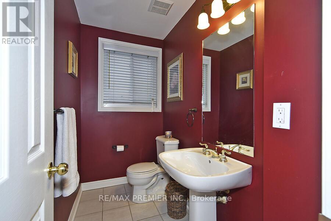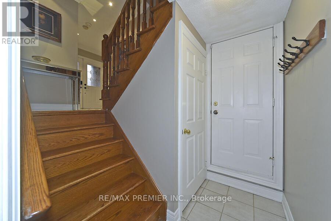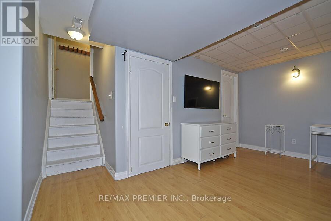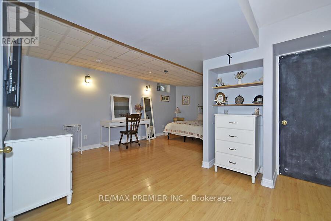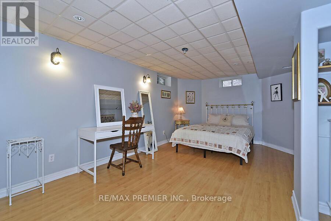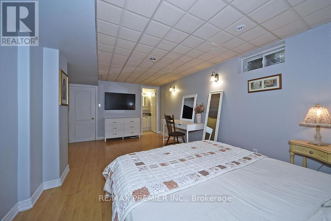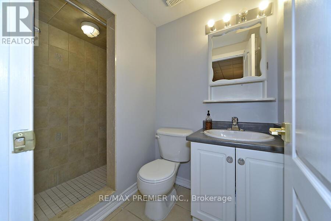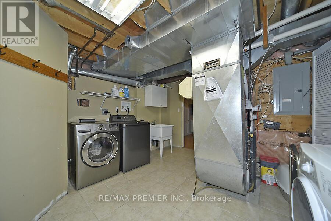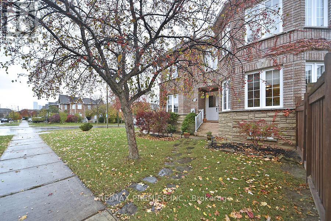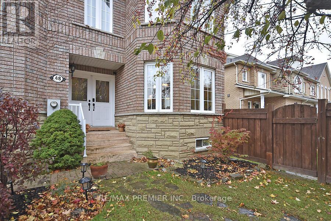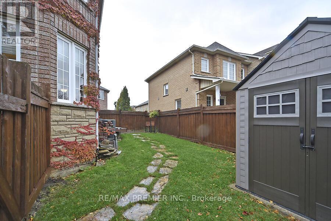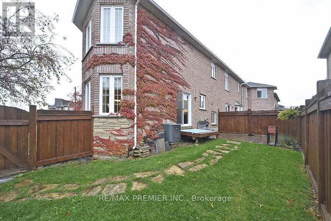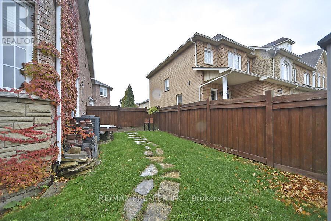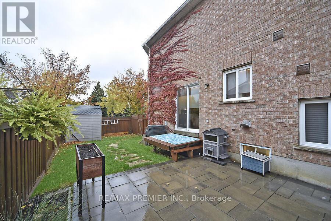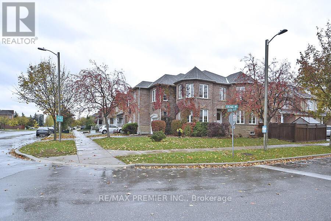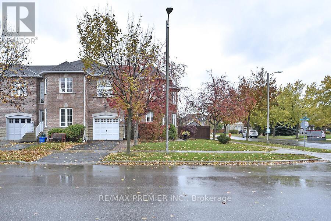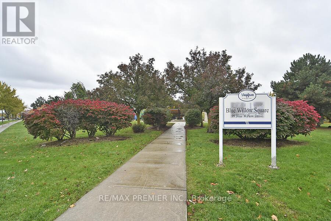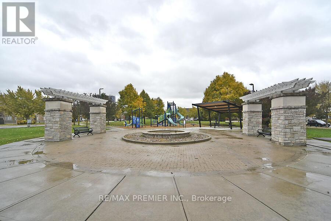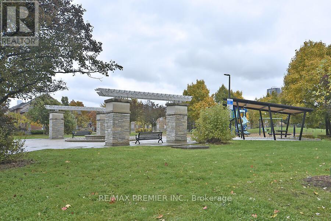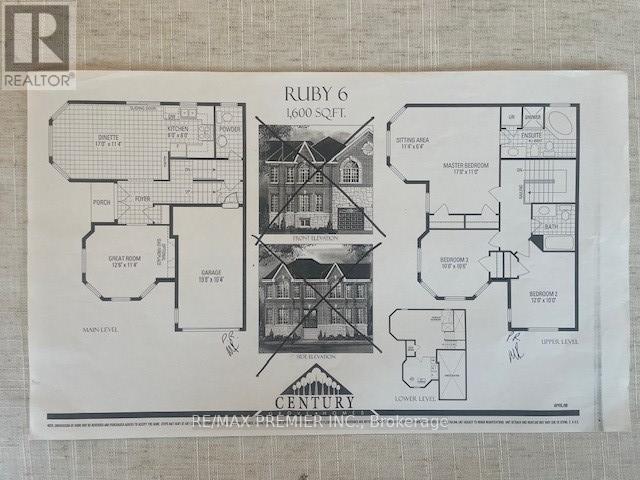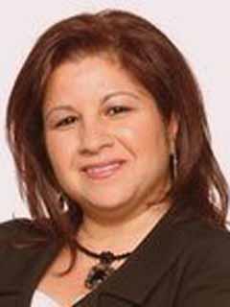4 Bedroom
4 Bathroom
1,500 - 2,000 ft2
Central Air Conditioning
Forced Air
Landscaped
$1,099,000
Beautiful Family Home -End Unit Corner Townhome in the Heart of Woodbridge!Welcome to 48 Pottery Pl, a charming, bright, and well-maintained 3-bedroom,4-bath home ideally located directly across from a lovely park, perfect for morning walks and family time outdoors.Situated in a quiet, family-friendly neighbourhood, this home is just steps from top-rated schools, shops, restaurants, transit, medical clinics, and all major highways.Enjoy a private driveway with room to expand, offering the convenience of parking 1 vehicle in the garage and 2 vehicles on the driveway.Inside, this carpet-free home boasts a bright, open-concept layout with spacious principal rooms designed for modern living.The finished basement with a separate entrance to the garage adds valuable living space and a 3-piece bath-ideal for a recreation area,home office,nanny suite,additional bedroom,or guest suite. Enjoy all the storage areas this home has to offer, including the oversized laundry room with 1 washer and 2 dryers, and plenty of space for sewing, ironing, crafting, and more.The main floor offers a spacious double door entry and a cozy great room with an elegant accent wall.The kitchen has a functional layout with a large dinette to comfortably seat your entire family. Both rooms have plenty of windows offering breathtaking views of the park. Upstairs, the generous primary bedroom features a spacious sitting area ideal for working space or lounging, a private 5-piece ensuite bath including a whirlpool bath, a separate shower, and a bidet, while two additional bedrooms provide plenty of room for a growing family. With three bedrooms total, there's comfort and functionality on every level.Relax in the spacious backyard and on the porch while hosting family and friends. Great curb appeal with the landscaping, new interlock, stone, a brand-new deck, and a shed. The roof was replaced approximately 10 years ago.Move-in ready and full of charm-48 Pottery Pl is a place you'll be proud to call home! (id:50976)
Property Details
|
MLS® Number
|
N12509544 |
|
Property Type
|
Single Family |
|
Community Name
|
East Woodbridge |
|
Amenities Near By
|
Hospital, Park, Place Of Worship, Public Transit |
|
Equipment Type
|
Water Heater, Air Conditioner, Furnace |
|
Features
|
Carpet Free |
|
Parking Space Total
|
3 |
|
Rental Equipment Type
|
Water Heater, Air Conditioner, Furnace |
|
Structure
|
Deck |
Building
|
Bathroom Total
|
4 |
|
Bedrooms Above Ground
|
3 |
|
Bedrooms Below Ground
|
1 |
|
Bedrooms Total
|
4 |
|
Age
|
16 To 30 Years |
|
Appliances
|
Garage Door Opener Remote(s), Central Vacuum, Dishwasher, Dryer, Garage Door Opener, Hood Fan, Stove, Washer, Window Coverings, Refrigerator |
|
Basement Development
|
Finished |
|
Basement Features
|
Separate Entrance |
|
Basement Type
|
N/a, N/a (finished) |
|
Construction Style Attachment
|
Attached |
|
Cooling Type
|
Central Air Conditioning |
|
Exterior Finish
|
Brick |
|
Fire Protection
|
Smoke Detectors |
|
Flooring Type
|
Laminate |
|
Foundation Type
|
Concrete |
|
Half Bath Total
|
1 |
|
Heating Fuel
|
Natural Gas |
|
Heating Type
|
Forced Air |
|
Stories Total
|
2 |
|
Size Interior
|
1,500 - 2,000 Ft2 |
|
Type
|
Row / Townhouse |
|
Utility Water
|
Municipal Water |
Parking
Land
|
Acreage
|
No |
|
Fence Type
|
Fully Fenced, Fenced Yard |
|
Land Amenities
|
Hospital, Park, Place Of Worship, Public Transit |
|
Landscape Features
|
Landscaped |
|
Sewer
|
Sanitary Sewer |
|
Size Frontage
|
45 Ft ,8 In |
|
Size Irregular
|
45.7 Ft ; 45.74 Ft X 45.98 Ft X 73.41 Ft X 18.31 F |
|
Size Total Text
|
45.7 Ft ; 45.74 Ft X 45.98 Ft X 73.41 Ft X 18.31 F |
Rooms
| Level |
Type |
Length |
Width |
Dimensions |
|
Lower Level |
Bedroom 4 |
8.66 m |
5.3 m |
8.66 m x 5.3 m |
|
Main Level |
Kitchen |
2.44 m |
2.44 m |
2.44 m x 2.44 m |
|
Main Level |
Dining Room |
5.18 m |
3.47 m |
5.18 m x 3.47 m |
|
Main Level |
Great Room |
3.84 m |
3.47 m |
3.84 m x 3.47 m |
|
Upper Level |
Primary Bedroom |
5.18 m |
3.35 m |
5.18 m x 3.35 m |
|
Upper Level |
Bedroom 2 |
3.66 m |
3.05 m |
3.66 m x 3.05 m |
|
Upper Level |
Bedroom 3 |
3.29 m |
3.23 m |
3.29 m x 3.23 m |
https://www.realtor.ca/real-estate/29067387/48-pottery-place-vaughan-east-woodbridge-east-woodbridge



